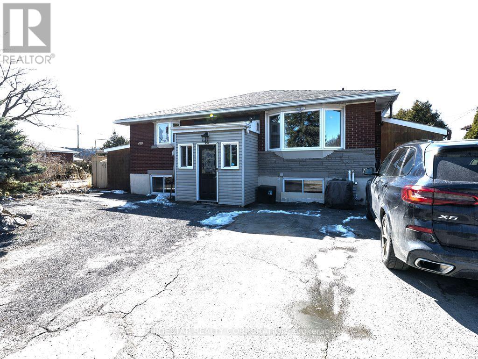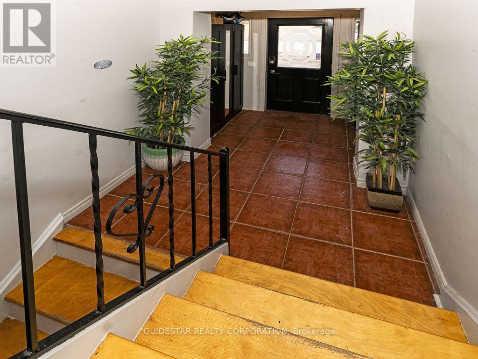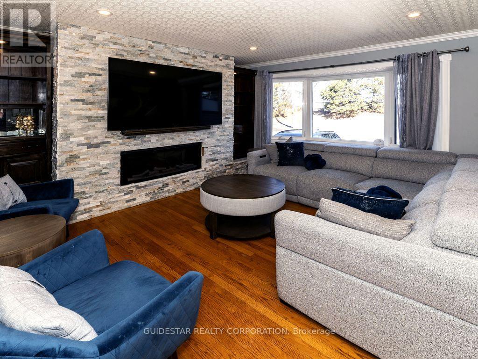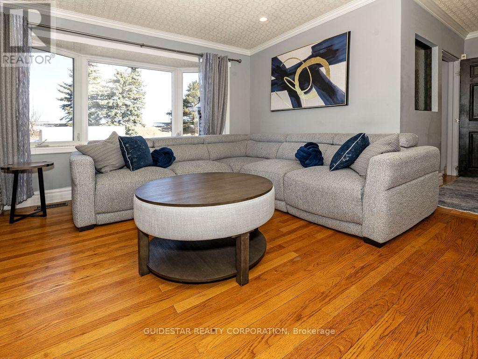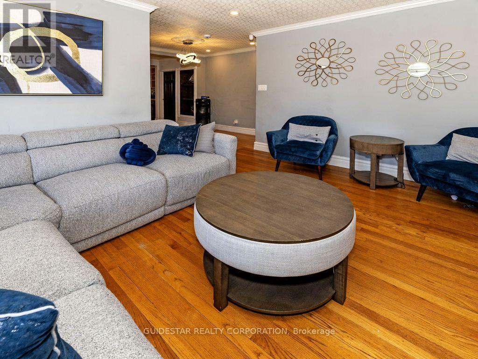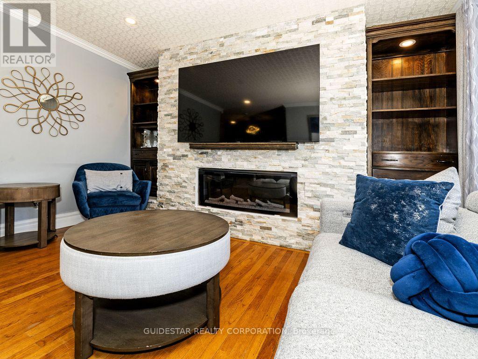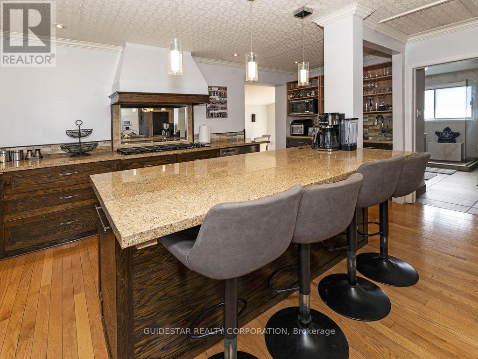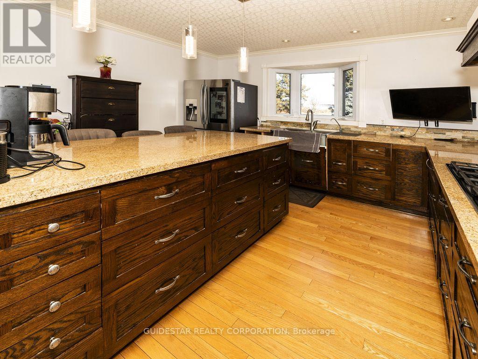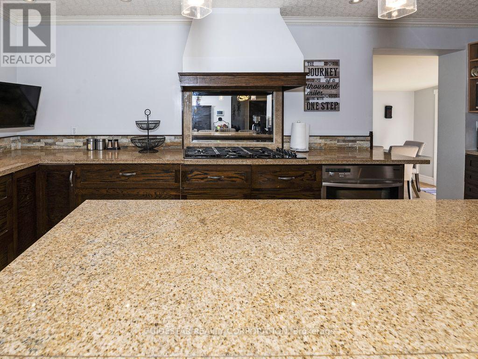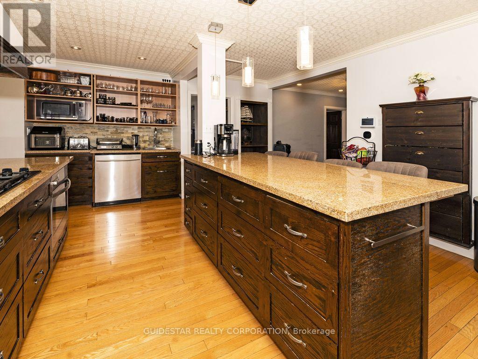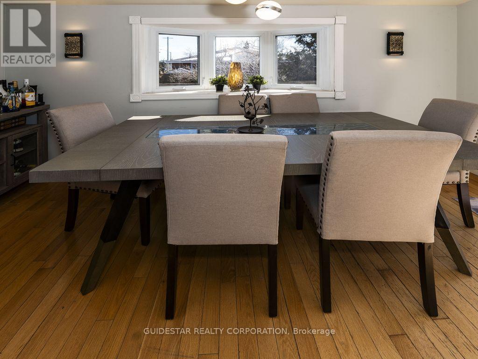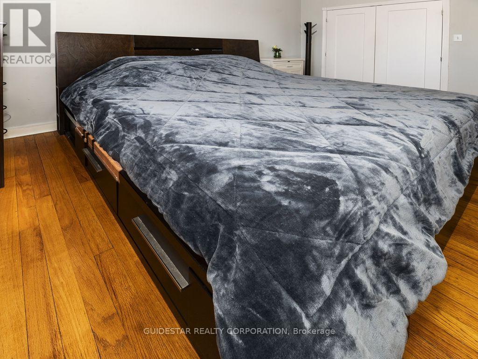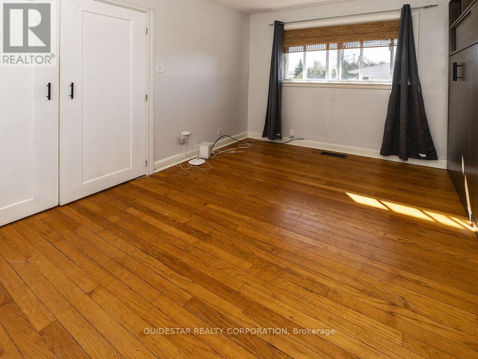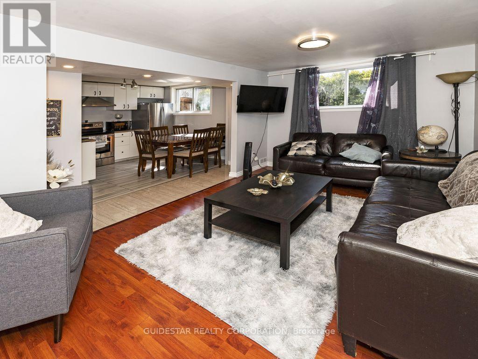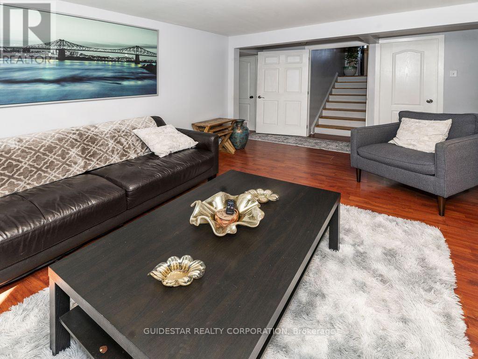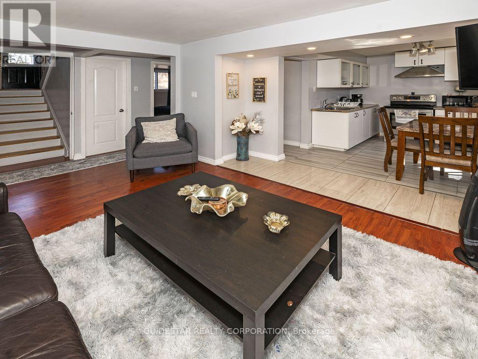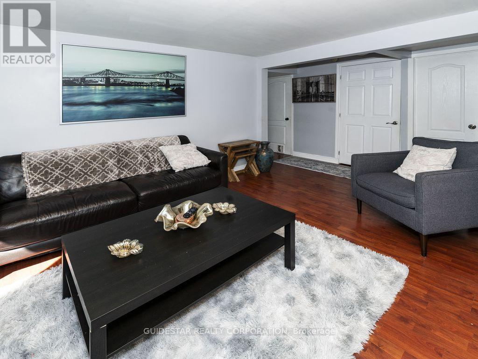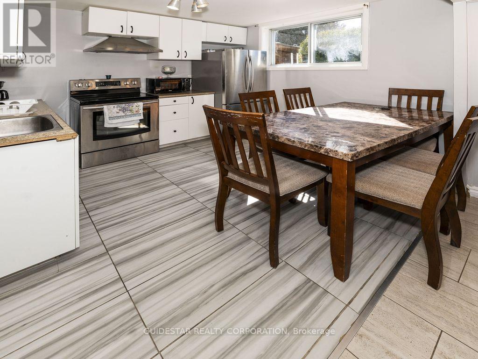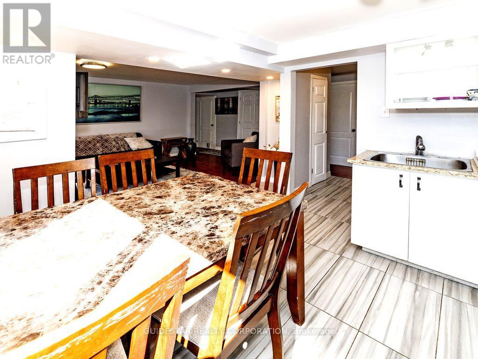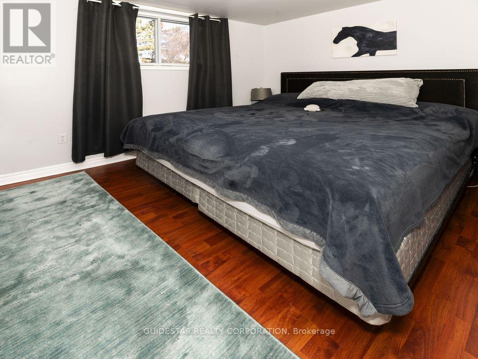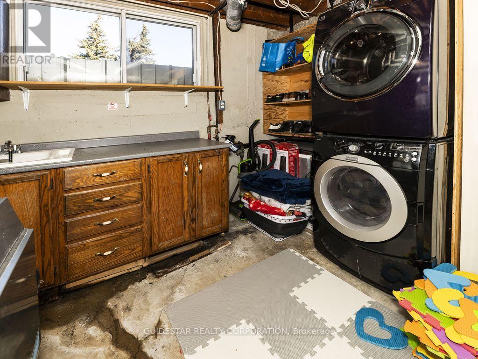450 Tremblay Road Ottawa, Ontario K1G 0C9
$999,000
Two for One Deal! Renovated raised 2+2-bed bungalow with gorgeous interior finishings, fabulous kitchen & spacious bathroom. Bonus lower level 2-bed apartment generates extra income of approx. $2200/month long-term, between $4000-$5000/month AirBnB (license available). Backyard oasis with inground pool, stunning landscaping & pool shed is a private paradise. Loads of storage in this house! Or, take advantage of the R3M zoning and City approved permit in place, and start new with two semi-detached 2-storey duplexes for tremendous income potential. Perfect for this rapidly developing area, so close to the upscale shopping at theTrainyards, and a short hop downtown. Upscale living, or Development Potential: your choice! (id:19720)
Property Details
| MLS® Number | X12055972 |
| Property Type | Single Family |
| Community Name | 3601 - Eastway Gardens/Industrial Park |
| Parking Space Total | 2 |
| Pool Type | Inground Pool |
| Structure | Patio(s) |
Building
| Bathroom Total | 2 |
| Bedrooms Above Ground | 2 |
| Bedrooms Below Ground | 2 |
| Bedrooms Total | 4 |
| Amenities | Fireplace(s) |
| Appliances | All |
| Architectural Style | Raised Bungalow |
| Basement Development | Finished |
| Basement Features | Separate Entrance |
| Basement Type | N/a (finished) |
| Construction Style Attachment | Detached |
| Cooling Type | Central Air Conditioning |
| Exterior Finish | Brick, Stone |
| Fireplace Present | Yes |
| Fireplace Total | 1 |
| Foundation Type | Poured Concrete |
| Heating Fuel | Natural Gas |
| Heating Type | Forced Air |
| Stories Total | 1 |
| Size Interior | 700 - 1,100 Ft2 |
| Type | House |
| Utility Water | Municipal Water |
Parking
| No Garage |
Land
| Acreage | No |
| Landscape Features | Landscaped |
| Sewer | Sanitary Sewer |
| Size Depth | 99 Ft |
| Size Frontage | 60 Ft |
| Size Irregular | 60 X 99 Ft |
| Size Total Text | 60 X 99 Ft |
| Zoning Description | R3m |
Rooms
| Level | Type | Length | Width | Dimensions |
|---|---|---|---|---|
| Basement | Bathroom | 1.91 m | 1.32 m | 1.91 m x 1.32 m |
| Basement | Laundry Room | 3.12 m | 3.68 m | 3.12 m x 3.68 m |
| Basement | Living Room | 4.5 m | 3.23 m | 4.5 m x 3.23 m |
| Basement | Kitchen | 3.68 m | 3.23 m | 3.68 m x 3.23 m |
| Basement | Bedroom 3 | 3 m | 3.68 m | 3 m x 3.68 m |
| Basement | Bedroom 4 | 4.29 m | 2.92 m | 4.29 m x 2.92 m |
| Ground Level | Living Room | 4.67 m | 4.62 m | 4.67 m x 4.62 m |
| Ground Level | Kitchen | 5.48 m | 4.14 m | 5.48 m x 4.14 m |
| Ground Level | Dining Room | 3.98 m | 2.38 m | 3.98 m x 2.38 m |
| Ground Level | Primary Bedroom | 4.69 m | 3.37 m | 4.69 m x 3.37 m |
| Ground Level | Bedroom 2 | 3.65 m | 2.74 m | 3.65 m x 2.74 m |
| Ground Level | Bathroom | 2.74 m | 2.13 m | 2.74 m x 2.13 m |
Contact Us
Contact us for more information

Richard Pearce
Broker
richardpearce.ca/
www.facebook.com/richard.pearce.7982
www.linkedin.com/in/richard-pearce-72571621/
1400 Clyde Avenue, Suite 215
Ottawa, Ontario K2G 3J2
(613) 226-3018
(613) 226-4983


