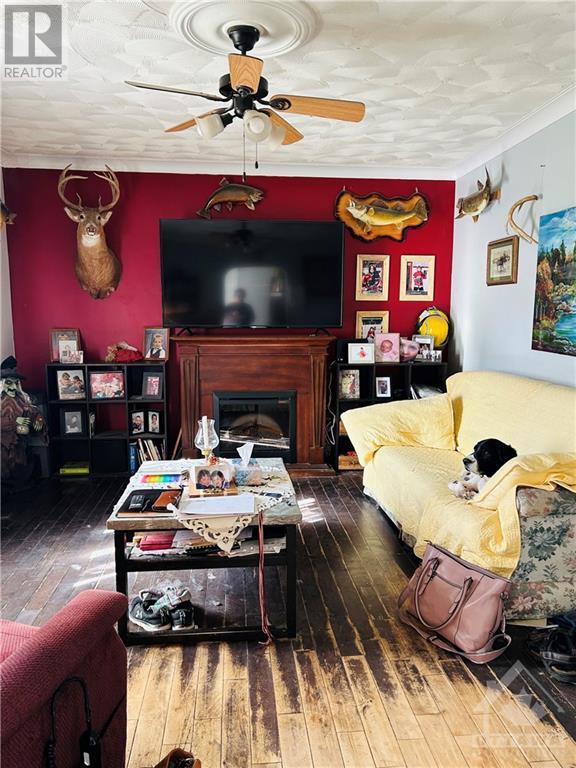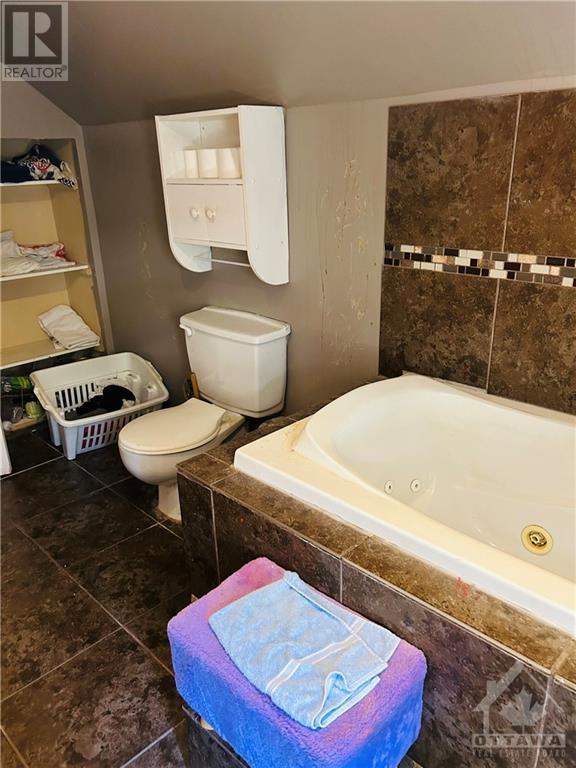451 Miller Street Pembroke (530 - Pembroke), Ontario K8A 5Z3
$299,999
Flooring: Tile, Flooring: Hardwood, Flooring: Laminate, This 4 bedroom home has plenty of room for everyone! All the rooms are HUGE! Updated kitchen and large dining room for entertaining or family gatherings. Main level primary bedroom has a walk in closet and beautiful ensuite. Second bedroom on the main level is used for storage. Laundry on main level. Upstairs has two additional large bedrooms and a full bathroom. \r\nA 2 minute drive or 14 minute walk to Algonquin College Pembroke Campus, this property would also makes an ideal purchase for an Investor looking to rent out individual rooms or restore it to its previous condition as a triplex. Buyer to confirm zoning for this purpose.\r\nBasement workshop with electrical sub panel (with partial bathroom with functioning toilet). This unique property has a lovely backyard with apple trees, an above ground pool and large deck. Just waiting for you to complete the finishing touches. Please allow 24 hours notice for showings. (id:19720)
Property Details
| MLS® Number | X9523309 |
| Property Type | Single Family |
| Community Name | 530 - Pembroke |
| Parking Space Total | 4 |
| Pool Type | Above Ground Pool |
| Structure | Deck |
Building
| Bathroom Total | 3 |
| Bedrooms Above Ground | 4 |
| Bedrooms Total | 4 |
| Appliances | Water Heater, Refrigerator, Stove |
| Basement Development | Unfinished |
| Basement Type | Full (unfinished) |
| Construction Style Attachment | Detached |
| Foundation Type | Block |
| Heating Fuel | Natural Gas |
| Heating Type | Hot Water Radiator Heat |
| Stories Total | 2 |
| Type | House |
| Utility Water | Municipal Water |
Land
| Acreage | No |
| Fence Type | Fenced Yard |
| Sewer | Sanitary Sewer |
| Size Depth | 165 Ft |
| Size Frontage | 61 Ft |
| Size Irregular | 61.05 X 165 Ft ; 0 |
| Size Total Text | 61.05 X 165 Ft ; 0|under 1/2 Acre |
| Zoning Description | N/a |
Rooms
| Level | Type | Length | Width | Dimensions |
|---|---|---|---|---|
| Second Level | Bathroom | 3.6 m | 2.51 m | 3.6 m x 2.51 m |
| Second Level | Bedroom | 5.2 m | 5.2 m | 5.2 m x 5.2 m |
| Second Level | Bedroom | 6.04 m | 2.51 m | 6.04 m x 2.51 m |
| Basement | Workshop | 8.81 m | 3.27 m | 8.81 m x 3.27 m |
| Basement | Other | 5.61 m | 6.7 m | 5.61 m x 6.7 m |
| Main Level | Other | 4.39 m | 1.75 m | 4.39 m x 1.75 m |
| Main Level | Living Room | 4.85 m | 3.81 m | 4.85 m x 3.81 m |
| Main Level | Kitchen | 4.34 m | 3.88 m | 4.34 m x 3.88 m |
| Main Level | Dining Room | 4.85 m | 3.81 m | 4.85 m x 3.81 m |
| Main Level | Laundry Room | 1.75 m | 2.99 m | 1.75 m x 2.99 m |
| Main Level | Primary Bedroom | 5.99 m | 3.22 m | 5.99 m x 3.22 m |
| Main Level | Bathroom | 3.22 m | 2.87 m | 3.22 m x 2.87 m |
| Main Level | Bedroom | 4.21 m | 3.63 m | 4.21 m x 3.63 m |
Utilities
| Natural Gas Available | Available |
https://www.realtor.ca/real-estate/27536824/451-miller-street-pembroke-530-pembroke-530-pembroke
Interested?
Contact us for more information

Julian Hyams
Salesperson
424 Catherine St Unit 200
Ottawa, Ontario K1R 5T8
(866) 530-7737
(647) 849-3180
www.exprealty.ca/

Shelly Gerber
Salesperson
424 Catherine St Unit 200
Ottawa, Ontario K1R 5T8
(866) 530-7737
(647) 849-3180
www.exprealty.ca/



























