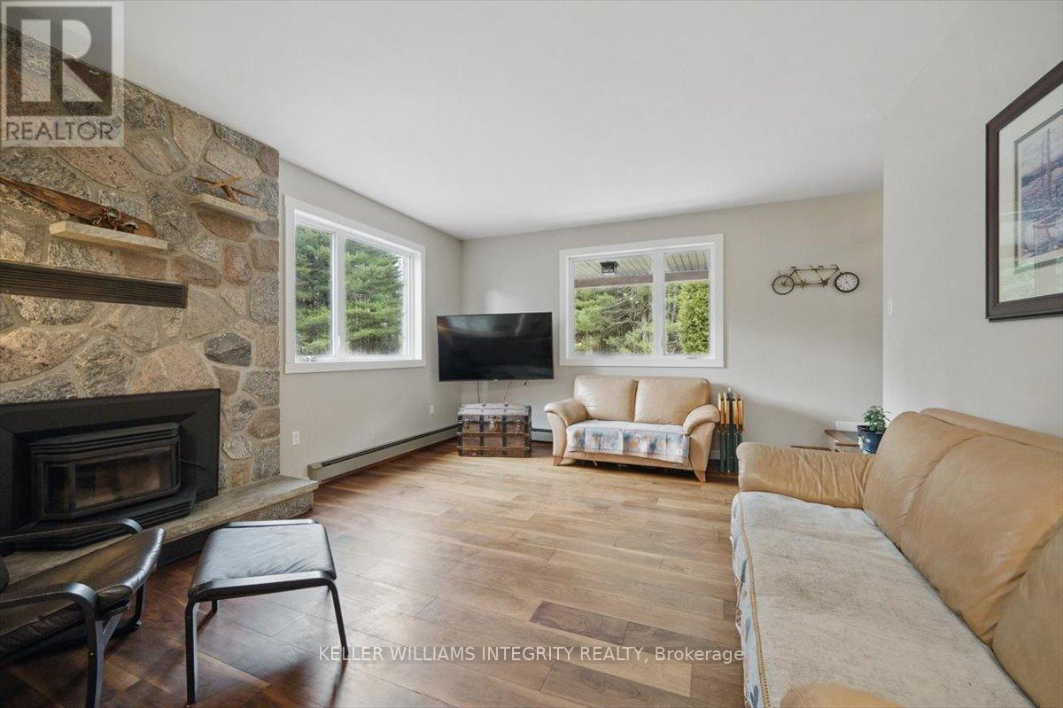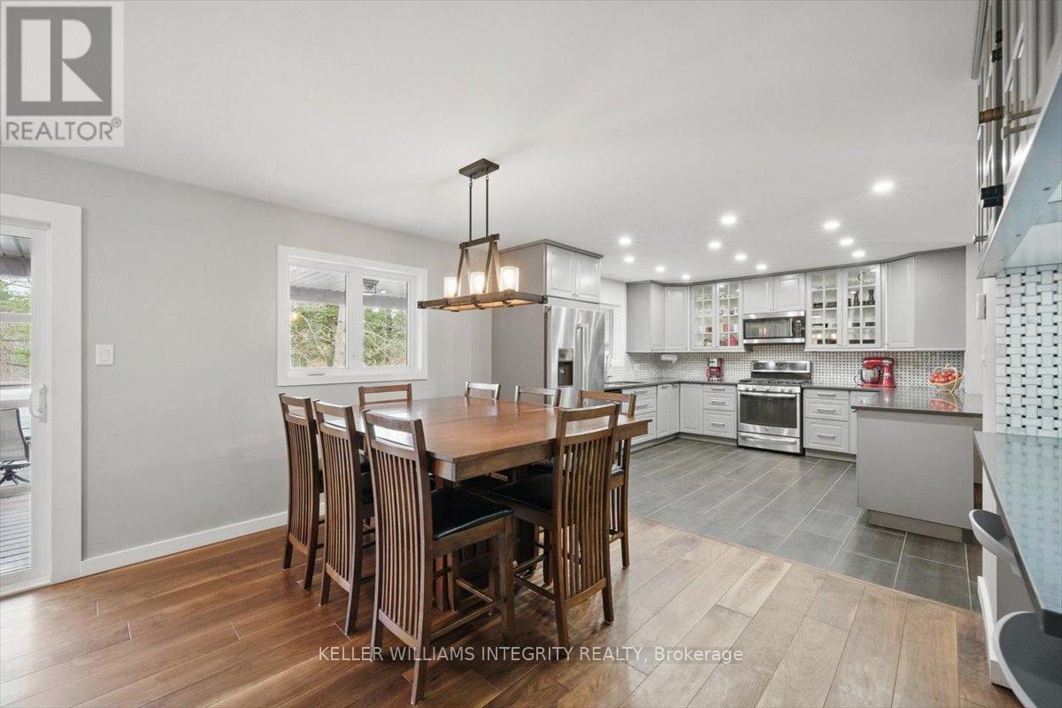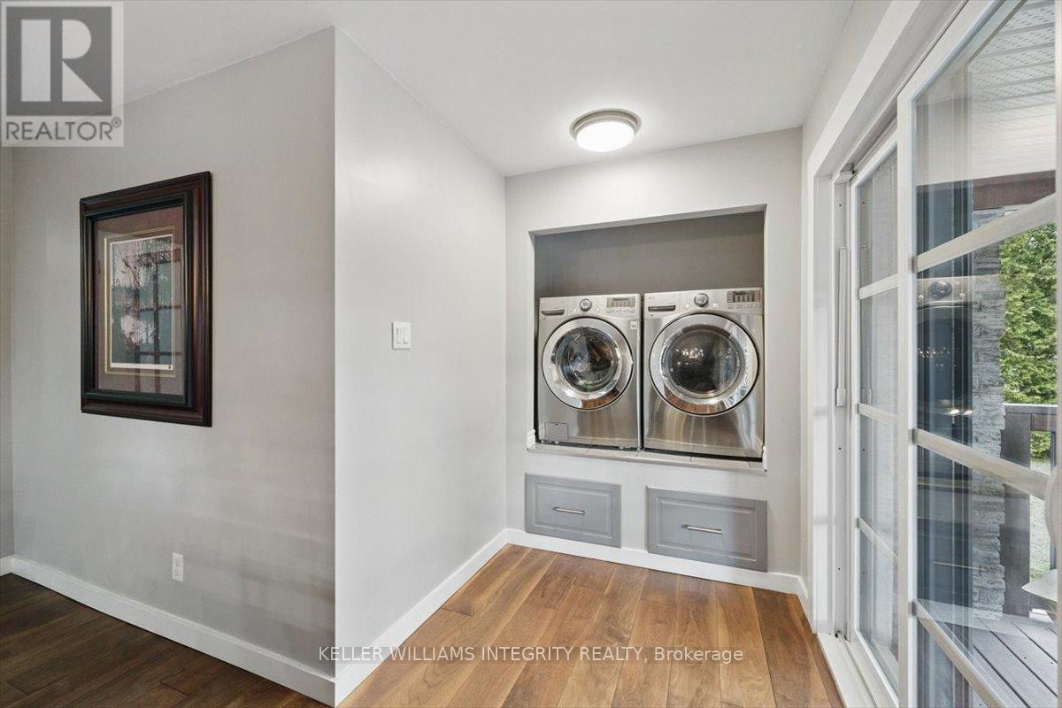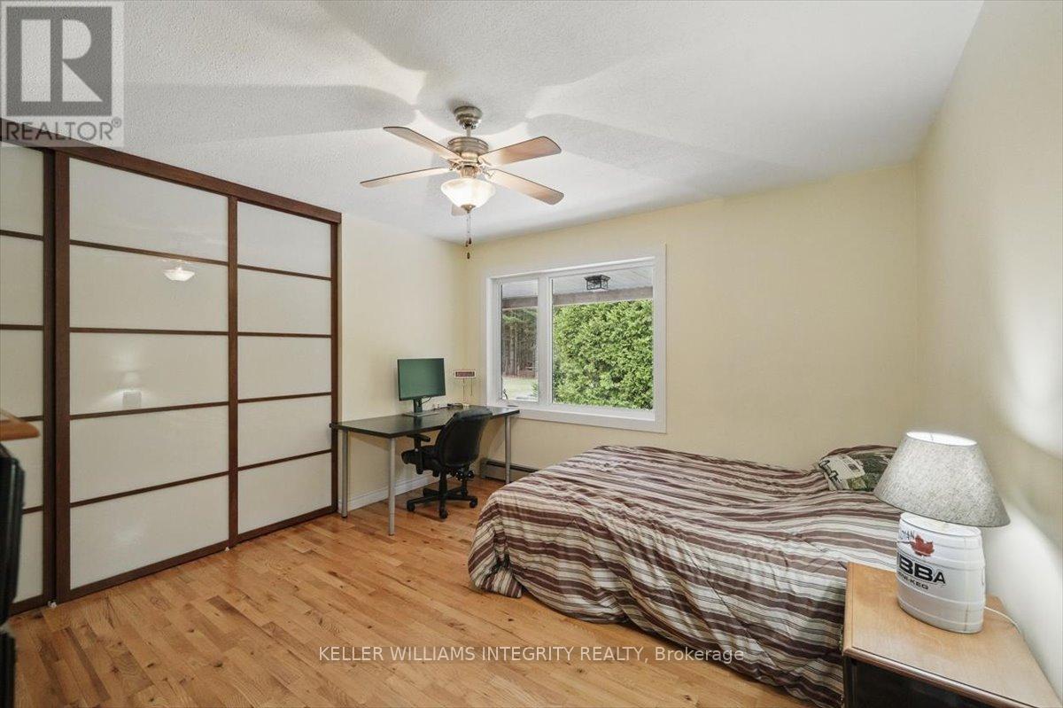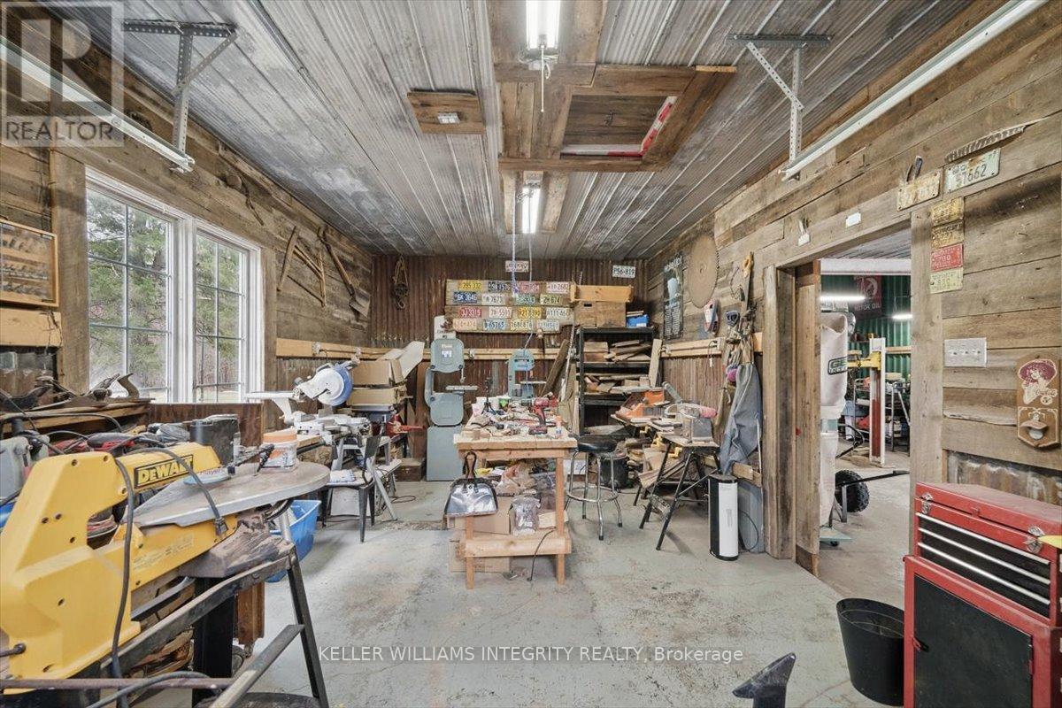4523 Champlain Street Clarence-Rockland, Ontario K0A 1E0
$1,199,900
Welcome to your private escape in the heart of Larose Forest! Down a scenic, paved driveway stretching over 550 feet, you'll find a tastefully updated 3-bedroom, 2-bath bungalow with in-law suite potential, set on a picturesque 8.2-acre lot. At the center of this unique property is a sprawling 3,000+ sq. ft. detached garage/workshop - fully insulated with hydro and equipped with 5 garage doors, a hoist, a second-level insulated loft, and dedicated workspaces. Perfect for the hobbyist, business owners, or anyone looking for storage for their outdoor toys! The home offers a bright, practical layout with hardwood flooring through most of the main level. A sunken living room with a cozy wood-burning fireplace and expansive windows fills the space with natural light. The renovated kitchen features quartz countertops, heated floors, stainless steel appliances (including a gas stove), and a view of the backyard oasis, complete with an in-ground pool and tranquil green space, ideal for relaxing or entertaining.A formal dining area and main floor laundry lead to the bedroom area, where the primary suite includes a walk-in closet and updated 3-piece ensuite with heated floors. Two additional bedrooms and a full bathroom also with heated floors complete the main floor. The partially finished basement - with a separate entrance via the attached double garage - offers open living space, ample storage, and cold storage, making it perfect for a future in-law suite, SDU or simply for extra living space for your family! Enjoy covered porches at the front and back, a peaceful pond/skating rink, and mature wooded areas for exploring. Significant updates over the past 7 years include metal roof, windows, heating system, Ecoflow septic, and many interior upgrades. This is more than a property - its a lifestyle in harmony with nature. Don't miss your chance to own this special retreat with unmatched versatility and charm! (id:19720)
Property Details
| MLS® Number | X12101642 |
| Property Type | Single Family |
| Neigbourhood | Bourget |
| Community Name | 607 - Clarence/Rockland Twp |
| Equipment Type | Propane Tank |
| Features | Wooded Area, Paved Yard, Sump Pump |
| Parking Space Total | 22 |
| Pool Type | Inground Pool |
| Rental Equipment Type | Propane Tank |
| Structure | Deck, Shed, Workshop |
Building
| Bathroom Total | 2 |
| Bedrooms Above Ground | 3 |
| Bedrooms Total | 3 |
| Age | 31 To 50 Years |
| Amenities | Fireplace(s) |
| Appliances | Water Heater, Central Vacuum, Dishwasher, Dryer, Hood Fan, Microwave, Stove, Washer, Window Coverings, Refrigerator |
| Architectural Style | Bungalow |
| Basement Features | Separate Entrance |
| Basement Type | Full |
| Construction Style Attachment | Detached |
| Cooling Type | Central Air Conditioning |
| Exterior Finish | Stone |
| Fireplace Present | Yes |
| Fireplace Total | 2 |
| Foundation Type | Block |
| Heating Fuel | Propane |
| Heating Type | Forced Air |
| Stories Total | 1 |
| Size Interior | 1,500 - 2,000 Ft2 |
| Type | House |
| Utility Water | Dug Well |
Parking
| Attached Garage | |
| Garage | |
| Inside Entry |
Land
| Acreage | Yes |
| Fence Type | Partially Fenced |
| Landscape Features | Landscaped |
| Sewer | Septic System |
| Size Depth | 1498 Ft ,4 In |
| Size Frontage | 246 Ft ,6 In |
| Size Irregular | 246.5 X 1498.4 Ft |
| Size Total Text | 246.5 X 1498.4 Ft|5 - 9.99 Acres |
| Surface Water | Lake/pond |
| Zoning Description | Ru |
Contact Us
Contact us for more information

Mathieu Gignac
Salesperson
2148 Carling Ave., Units 5 & 6
Ottawa, Ontario K2A 1H1
(613) 829-1818








