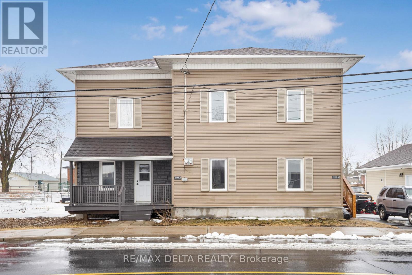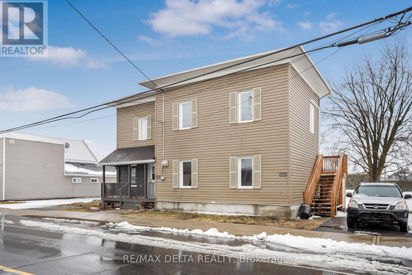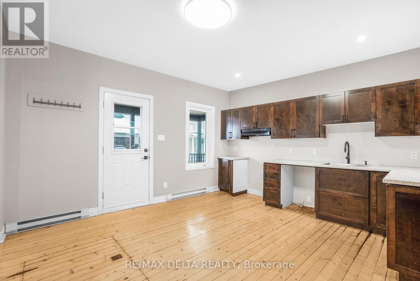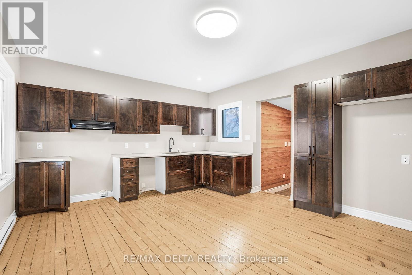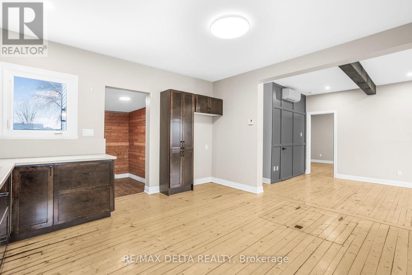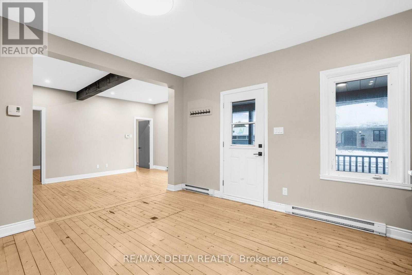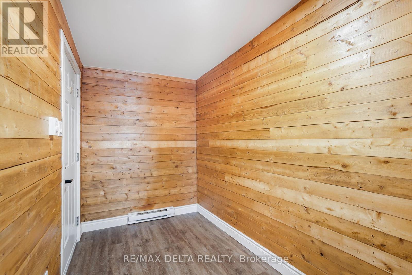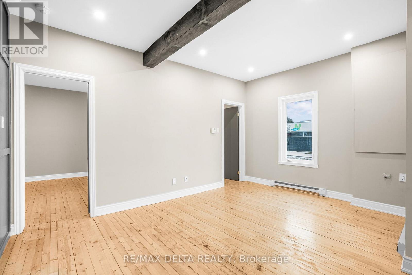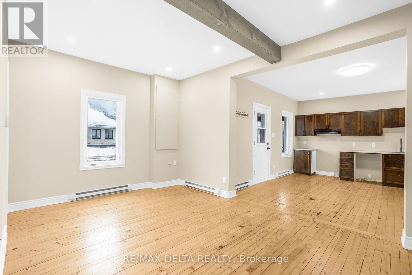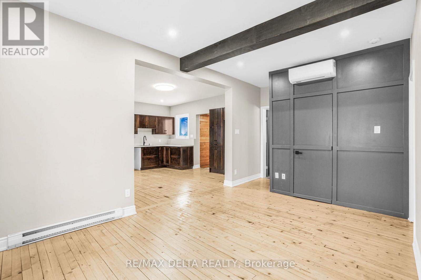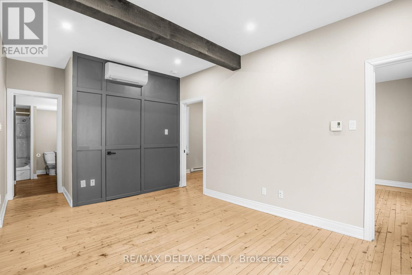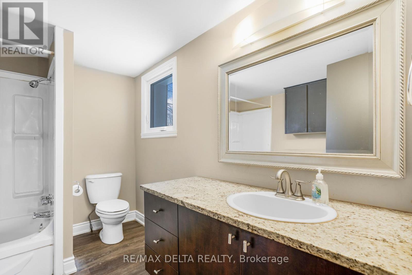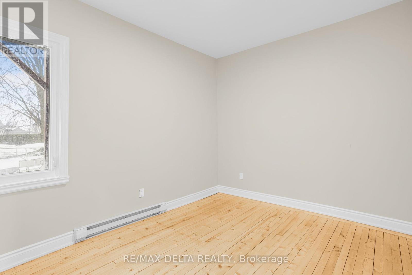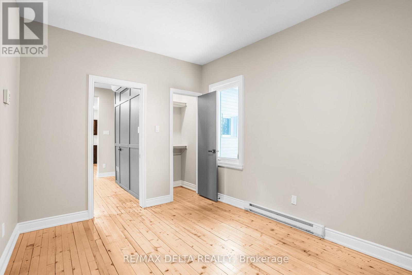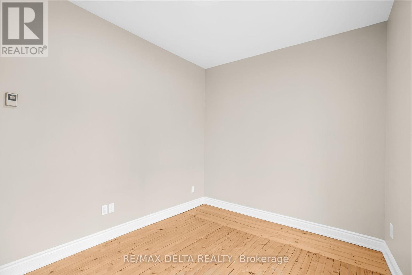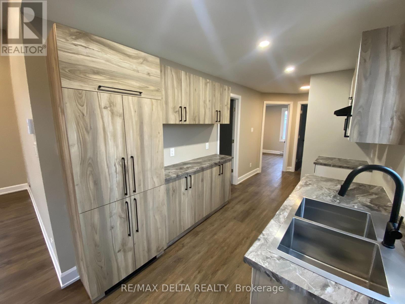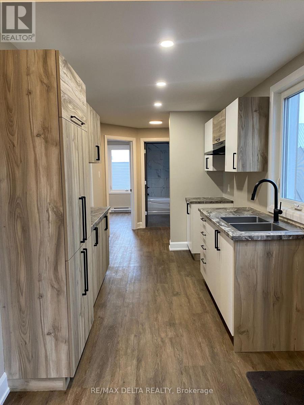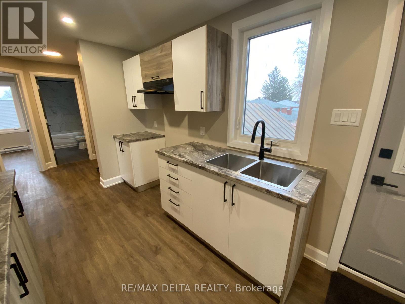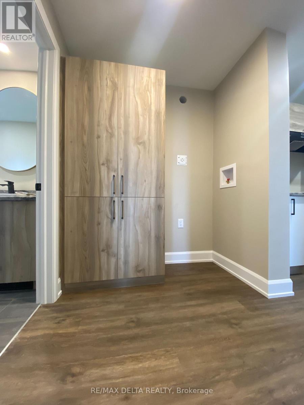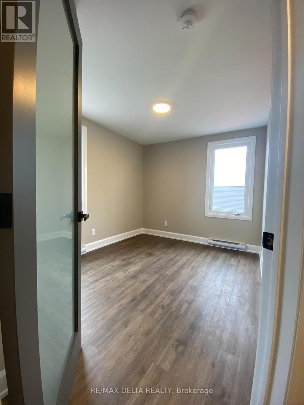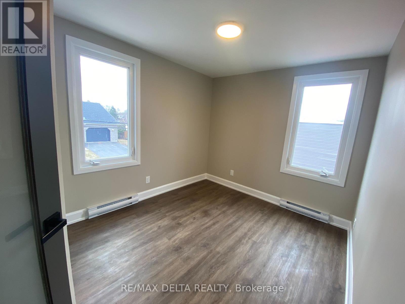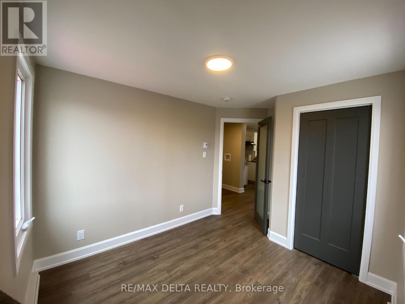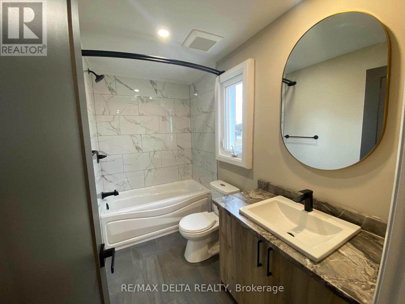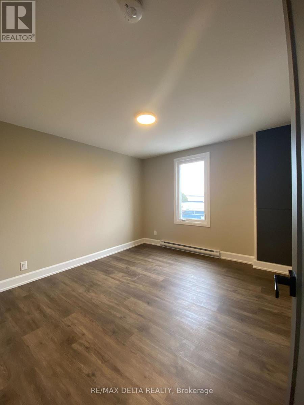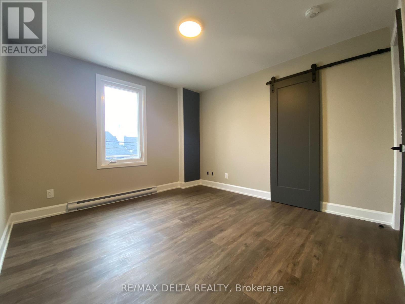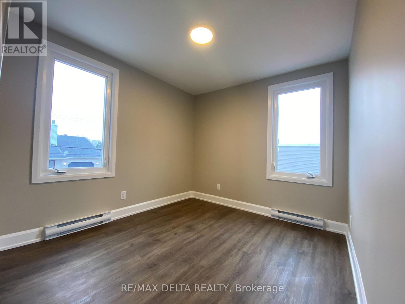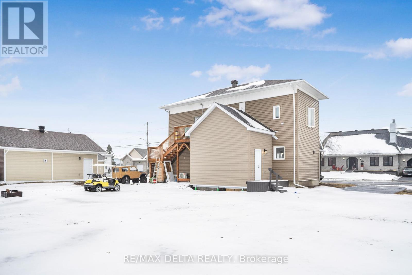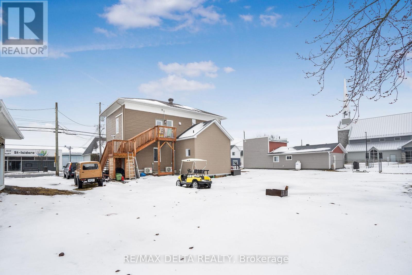4534 Ste Catherine Street The Nation, Ontario K0C 2B0
$469,900
Located in the heart of St-Isidore, this charming duplex presents a fantastic opportunity for investors. Situated on a spacious 95' x 104' lot, the property features two well-appointed units with great rental income. The main floor unit (Unit B) boasts 9-foot ceilings and beautiful hardwood floors, offering a bright and inviting space. It includes a large kitchen, an adjacent dining area, an open-concept living room, two bedrooms, a 4-piece bathroom with laundry, and a convenient mudroom. The upper unit (Unit A) impresses with its soaring 12-foot ceilings, a spacious living, dining, and kitchen area, plus two bedrooms, including a primary bedroom with a walk-in closet and a 4-piece bathroom. Unit A is currently rented at $1,500+ utilities, while Unit B rents for $1,595 + utilities. With stable rental income, a prime location, and ample living space, this duplex is a fantastic investment. (id:19720)
Property Details
| MLS® Number | X12060357 |
| Property Type | Multi-family |
| Community Name | 605 - The Nation Municipality |
| Parking Space Total | 4 |
Building
| Bathroom Total | 2 |
| Bedrooms Above Ground | 4 |
| Bedrooms Total | 4 |
| Age | 100+ Years |
| Amenities | Separate Electricity Meters |
| Appliances | Water Heater, Dryer, Hood Fan, Washer |
| Basement Type | Crawl Space |
| Cooling Type | Wall Unit |
| Exterior Finish | Vinyl Siding |
| Flooring Type | Hardwood, Vinyl, Tile |
| Foundation Type | Stone |
| Heating Fuel | Electric |
| Heating Type | Heat Pump |
| Stories Total | 2 |
| Size Interior | 1,100 - 1,500 Ft2 |
| Type | Duplex |
| Utility Water | Municipal Water |
Parking
| No Garage |
Land
| Acreage | No |
| Sewer | Sanitary Sewer |
| Size Depth | 104 Ft ,6 In |
| Size Frontage | 95 Ft ,2 In |
| Size Irregular | 95.2 X 104.5 Ft |
| Size Total Text | 95.2 X 104.5 Ft |
| Zoning Description | Duplex |
Rooms
| Level | Type | Length | Width | Dimensions |
|---|---|---|---|---|
| Main Level | Kitchen | 4.4 m | 4.3 m | 4.4 m x 4.3 m |
| Main Level | Mud Room | 2.9 m | 1.8 m | 2.9 m x 1.8 m |
| Main Level | Living Room | 4.6 m | 3.2 m | 4.6 m x 3.2 m |
| Main Level | Bedroom | 3.7 m | 2.7 m | 3.7 m x 2.7 m |
| Main Level | Primary Bedroom | 3.8 m | 2.9 m | 3.8 m x 2.9 m |
| Main Level | Bathroom | 2.9 m | 2.5 m | 2.9 m x 2.5 m |
| Upper Level | Primary Bedroom | 3.4 m | 3.2 m | 3.4 m x 3.2 m |
| Upper Level | Kitchen | 2.2 m | 3 m | 2.2 m x 3 m |
| Upper Level | Living Room | 5.8 m | 3.6 m | 5.8 m x 3.6 m |
| Upper Level | Bedroom | 3.6 m | 2.7 m | 3.6 m x 2.7 m |
| Upper Level | Bathroom | 2.8 m | 1.5 m | 2.8 m x 1.5 m |
Utilities
| Sewer | Installed |
Contact Us
Contact us for more information
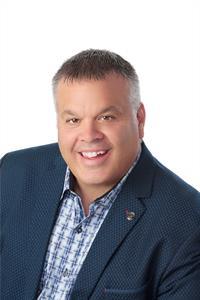
Michel Desnoyers
Broker of Record
www.micheldesnoyers.com/
1863 Laurier St P.o.box 845
Rockland, Ontario K4K 1L5
(343) 765-7653

Marie-Eve Desnoyers
Broker
1863 Laurier St P.o.box 845
Rockland, Ontario K4K 1L5
(343) 765-7653


