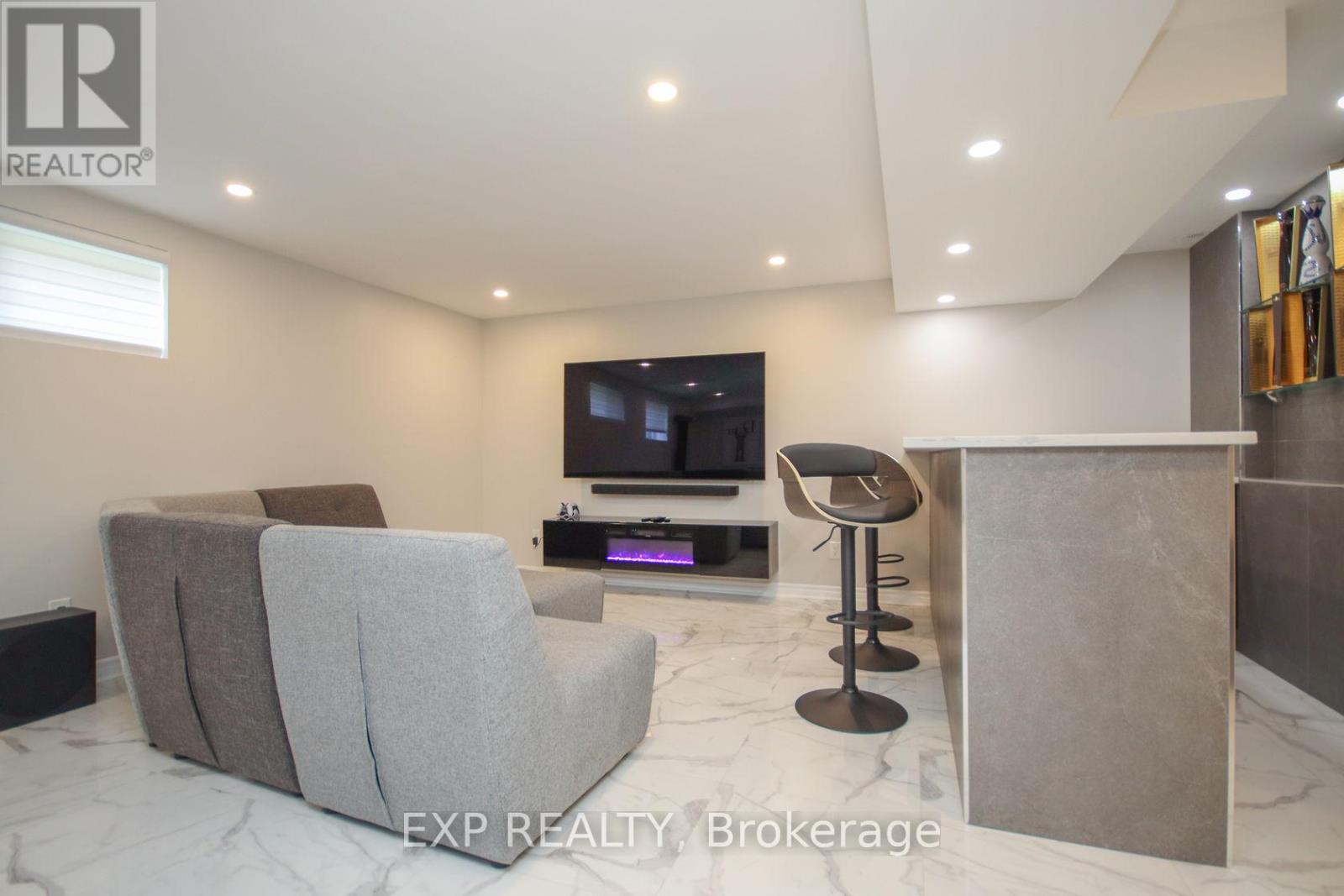4559 Kelly Farm Drive Ottawa, Ontario K1X 0E7
$4,000 Monthly
MOVE-IN JANUARY 1st-- Welcome to luxury! This stunning 4Bed/4Bath+Den open concept home with 3250sqft of living space! Featuring high ceilings, wide plank hardwood throughout including modern hardwood staircase & railings. Kitchen is a chef's dream w/oversized waterfall island made bright w/modern LED lighting, SS appliances, pantry & loads of cabinet space. The kitchen is the perfect place to gather & overlooks the living/dining room w/ a cosy gas fireplace. Main floor office w/French doors. Mudroom w/ built-in bench and access to the garage. Upstairs Primary bedroom is an oasis w/ oversized walk-in closet & grand 5p ensuite w/ free standing shower & separate shower. Three additional great sized bedrooms, one boasting a walk-in closet & ensuite. Laundry & additional full bath conveniently located on the 2nd level. LL w/ full sized windows & loads of potlights, full bath & beautiful tile floors. Custom stone wet bar makes this the perfect place to entertain guests. This home checks everything off your list! Rental application, two photo IDs, paystubs and credit check required. (id:19720)
Property Details
| MLS® Number | X11892390 |
| Property Type | Single Family |
| Community Name | 2605 - Blossom Park/Kemp Park/Findlay Creek |
| Amenities Near By | Public Transit |
| Features | Lane |
| Parking Space Total | 6 |
Building
| Bathroom Total | 5 |
| Bedrooms Above Ground | 4 |
| Bedrooms Total | 4 |
| Amenities | Fireplace(s) |
| Appliances | Dishwasher, Dryer, Refrigerator, Stove, Washer |
| Basement Development | Finished |
| Basement Type | Full (finished) |
| Construction Style Attachment | Detached |
| Cooling Type | Central Air Conditioning |
| Exterior Finish | Brick |
| Fireplace Present | Yes |
| Fireplace Total | 1 |
| Foundation Type | Concrete |
| Half Bath Total | 1 |
| Heating Fuel | Natural Gas |
| Heating Type | Forced Air |
| Stories Total | 2 |
| Type | House |
| Utility Water | Municipal Water |
Parking
| Attached Garage |
Land
| Acreage | No |
| Land Amenities | Public Transit |
| Sewer | Sanitary Sewer |
| Size Depth | 104 Ft ,11 In |
| Size Frontage | 35 Ft ,6 In |
| Size Irregular | 35.53 X 104.99 Ft ; 0 |
| Size Total Text | 35.53 X 104.99 Ft ; 0 |
Rooms
| Level | Type | Length | Width | Dimensions |
|---|---|---|---|---|
| Second Level | Primary Bedroom | 3.2 m | 5.43 m | 3.2 m x 5.43 m |
| Second Level | Bedroom | 3.96 m | 3.2 m | 3.96 m x 3.2 m |
| Second Level | Bedroom | 3.04 m | 3.81 m | 3.04 m x 3.81 m |
| Second Level | Bedroom | 3.04 m | 4.21 m | 3.04 m x 4.21 m |
| Lower Level | Recreational, Games Room | 4.08 m | 6.27 m | 4.08 m x 6.27 m |
| Main Level | Kitchen | 3.07 m | 4.57 m | 3.07 m x 4.57 m |
| Main Level | Dining Room | 4.19 m | 4.26 m | 4.19 m x 4.26 m |
| Main Level | Living Room | 4.19 m | 4.26 m | 4.19 m x 4.26 m |
| Main Level | Den | 2.74 m | 3.65 m | 2.74 m x 3.65 m |
Interested?
Contact us for more information

Tarek El Attar
Salesperson
255 Michael Cowpland Drive
Ottawa, Ontario K2M 0M5
(866) 530-7737
(647) 849-3180
www.exprealty.ca/
Tina Ghiasvand Ghiasi
Salesperson
255 Michael Cowpland Drive
Ottawa, Ontario K2M 0M5
(866) 530-7737
(647) 849-3180
www.exprealty.ca/










































