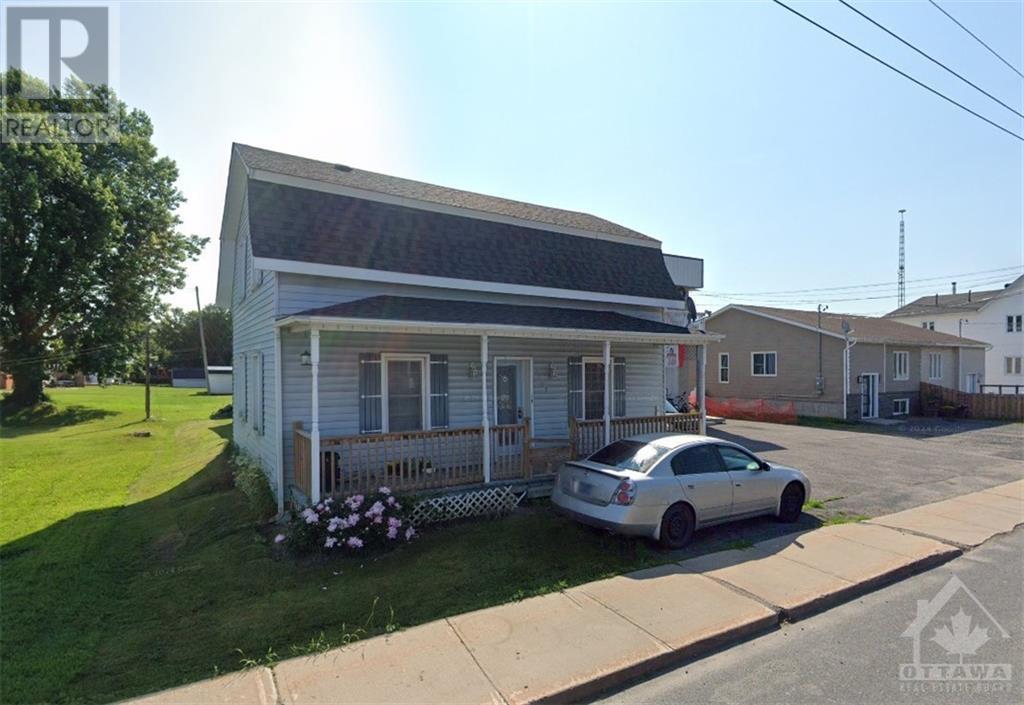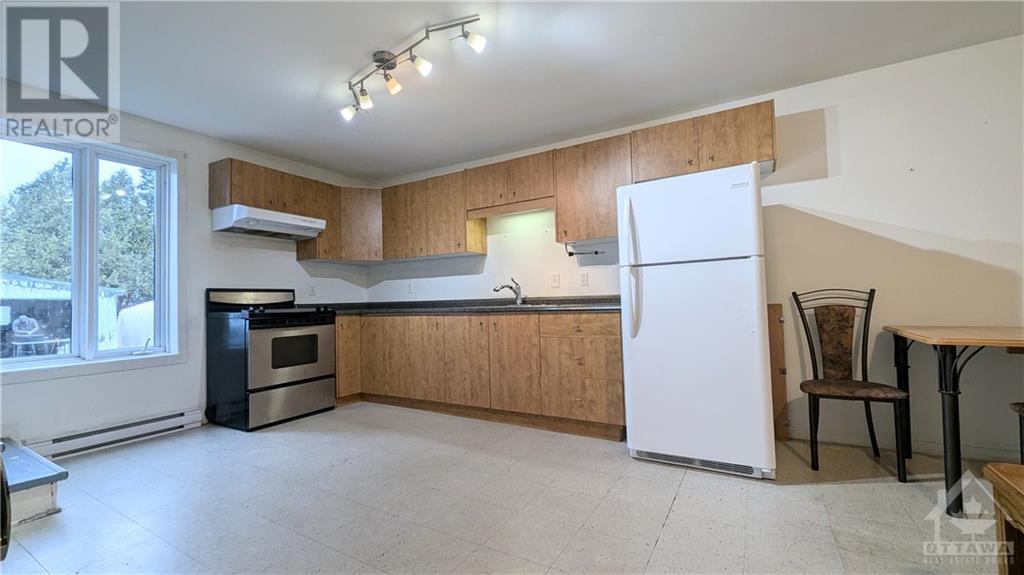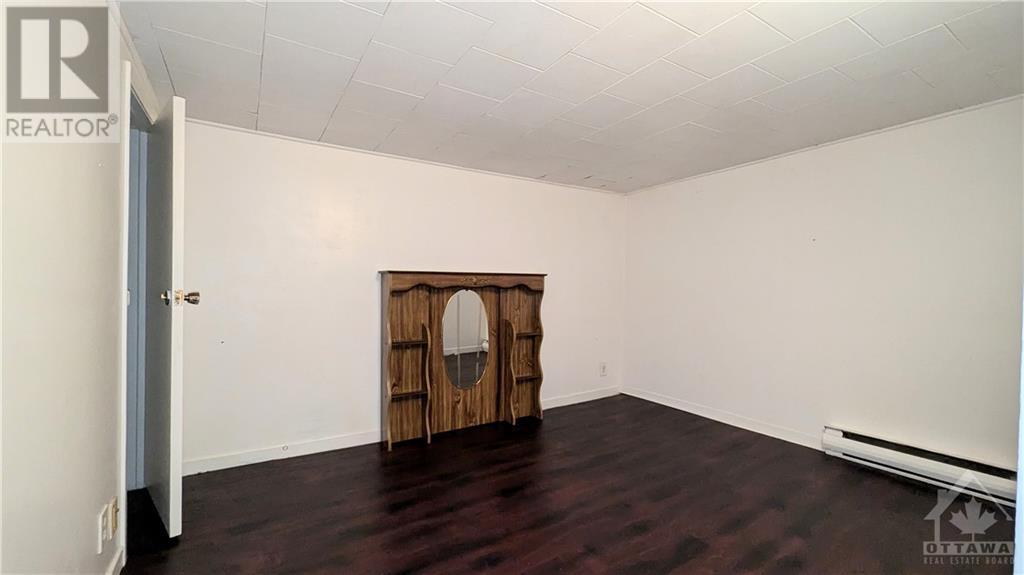4567 Ste-Catherine Street St Isidore, Ontario K0C 2B0
$1,950 Monthly
Rent this beautiful small Victorian style home on the main street in St-Isidore. Walking through the main entrance you will immediately notice a spacious living room area followed by a large and lovely dining and office area, followed by the main bathroom and master bedroom to your left. Stepping into the rear portion is a spacious kitchen and dinette area with laundry and closet space that could easily be used as a pantry. Up and onto the 2nd floor are two spacious bedrooms and a decent size 3 pc. bath. Note that the basement is low but is dry and can absolutely provide you with more than enough storage space. Walking distance to all amenities, 40 min. to Cornwall and Ottawa, and slighly over an hour's drive to the Montreal Metropolis. If you want more space for less, this is it! 48-hour irrevocable on all Offers as per Form 244. (id:19720)
Property Details
| MLS® Number | 1420950 |
| Property Type | Single Family |
| Neigbourhood | Village of St-Isidore |
| Parking Space Total | 1 |
Building
| Bathroom Total | 2 |
| Bedrooms Above Ground | 3 |
| Bedrooms Total | 3 |
| Amenities | Laundry - In Suite |
| Appliances | Refrigerator, Dryer, Hood Fan, Stove, Washer |
| Basement Development | Unfinished |
| Basement Features | Low |
| Basement Type | Unknown (unfinished) |
| Constructed Date | 1960 |
| Construction Style Attachment | Semi-detached |
| Cooling Type | None |
| Exterior Finish | Siding |
| Flooring Type | Mixed Flooring |
| Heating Fuel | Electric |
| Heating Type | Baseboard Heaters |
| Stories Total | 2 |
| Type | House |
| Utility Water | Municipal Water |
Parking
| Open | |
| Surfaced |
Land
| Acreage | No |
| Sewer | Municipal Sewage System |
| Size Irregular | * Ft X * Ft |
| Size Total Text | * Ft X * Ft |
| Zoning Description | Residential |
Rooms
| Level | Type | Length | Width | Dimensions |
|---|---|---|---|---|
| Second Level | Bedroom | 10'3" x 14'0" | ||
| Second Level | Bedroom | 10'9" x 8'6" | ||
| Second Level | 3pc Bathroom | 5'0" x 7'7" | ||
| Main Level | Living Room | 11'6" x 12'9" | ||
| Main Level | Office | 21'1" x 8'0" | ||
| Main Level | 3pc Bathroom | 5'5" x 9'4" | ||
| Main Level | Bedroom | 11'3" x 11'1" | ||
| Main Level | Kitchen | 20'7" x 14'0" |
Interested?
Contact us for more information

Marie-Jo Shapiro
Salesperson
https://backtorealty.ca/
https://www.facebook.com/marjoshapiro
https://www.linkedin.com/in/mariejoshapiro
661 Principale Street
Casselman, Ontario K0A 1M0
(343) 765-7653
remaxdeltarealty.com/




















