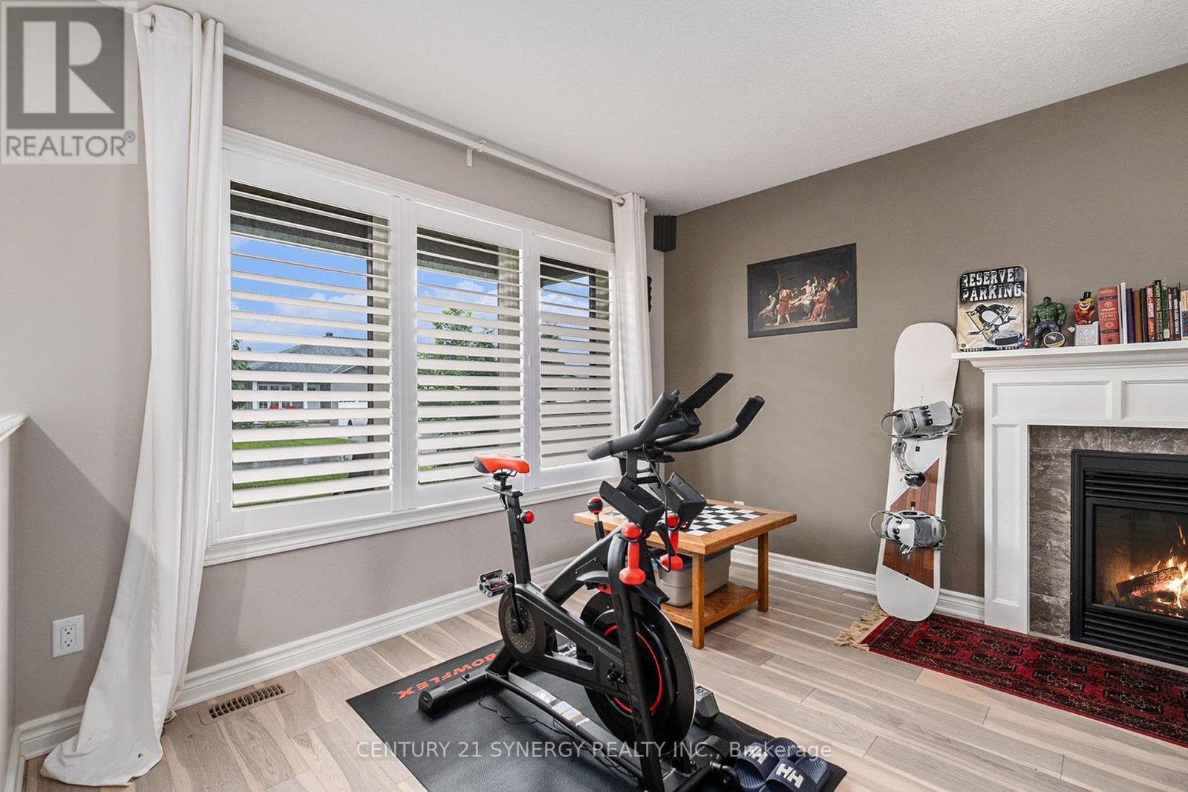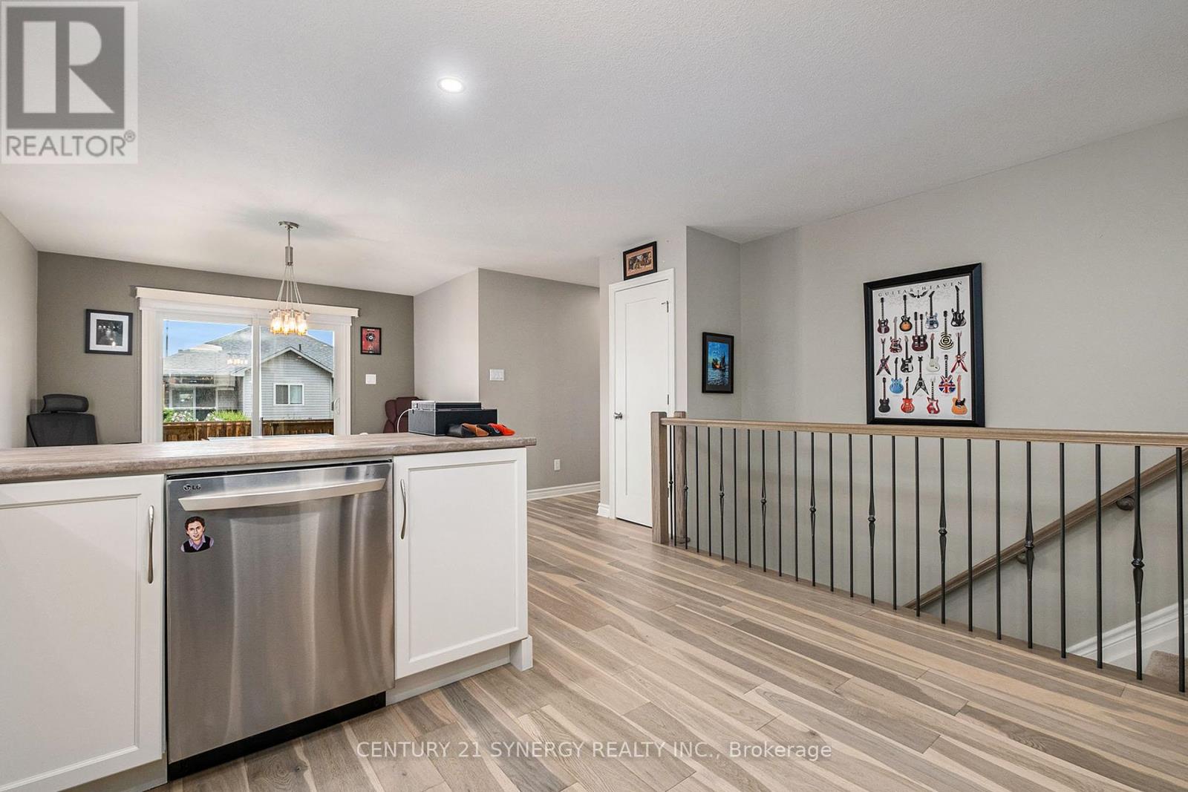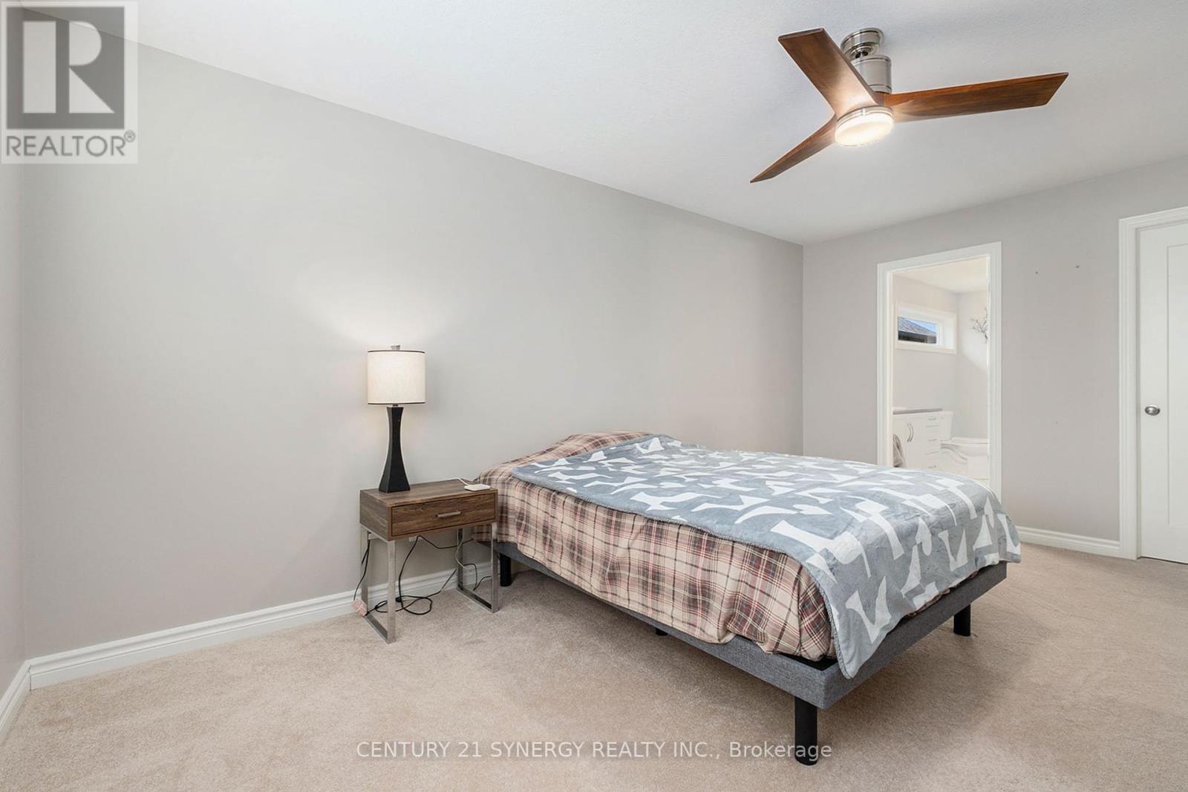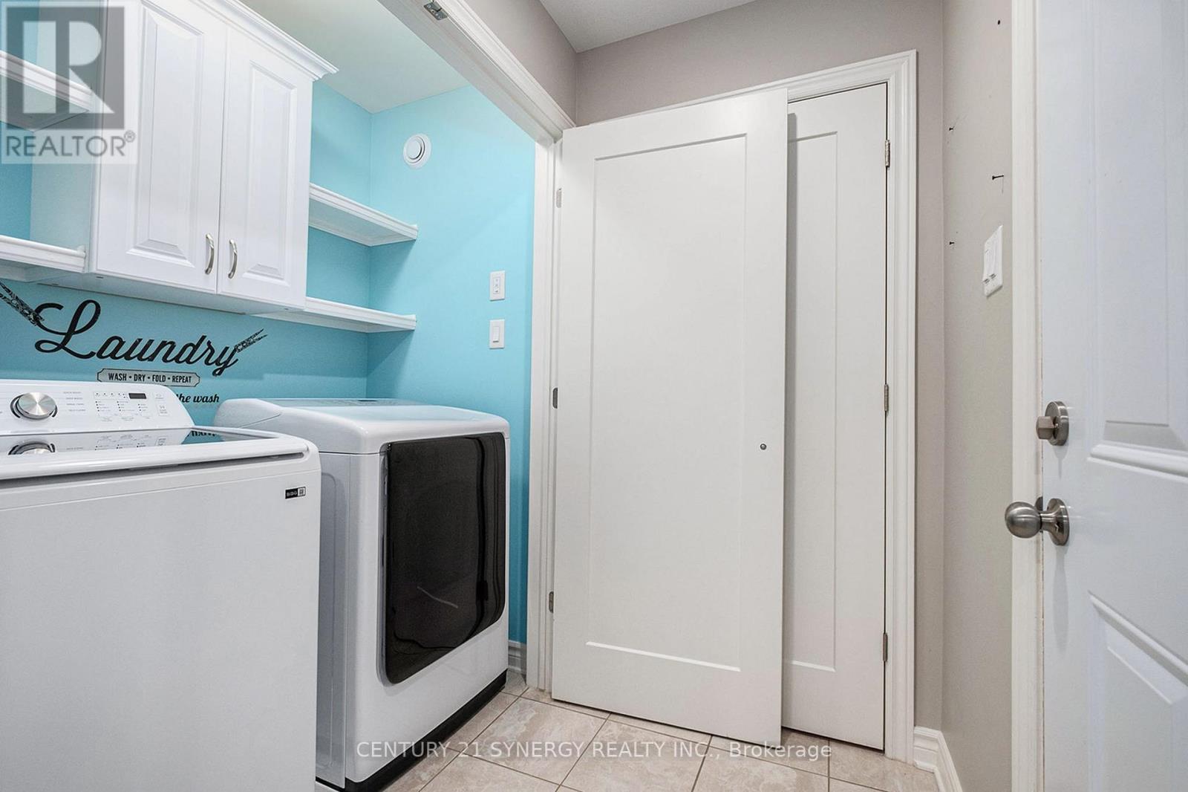457 Honeyborne Street Mississippi Mills, Ontario K0A 1A0
$725,000
Welcome to 457 Honeyborne St. Built in 2017 in Mill Run, Almonte. The front verandah is covered and invites you in to a spacious living room with a gas fireplace, a generous kitchen with ample cupboards & counter, a pantry. a pot-filler washer/dryer closet on the main floor. Large Master bedroom with a walk-in closet & 3 pc ensuite with a double glass shower. The Basement is bright with high ceilings giving it a roomy feeling. Large Recreation room that is great to entertain in, 3rd bedroom and a utility room with enough room for storage. Covered deck off the kitchen out to a fully fence yard and an 8x8 ft shed. Interlock driveway, 2 car insulated garage., Flooring: Ceramic, Flooring: Carpet Wall To Wall, Hardware. (id:19720)
Property Details
| MLS® Number | X12021085 |
| Property Type | Single Family |
| Community Name | 912 - Mississippi Mills (Ramsay) Twp |
| Parking Space Total | 2 |
Building
| Bathroom Total | 2 |
| Bedrooms Above Ground | 2 |
| Bedrooms Total | 2 |
| Amenities | Fireplace(s) |
| Appliances | Water Heater, Water Treatment, Dishwasher, Dryer, Hood Fan, Microwave, Stove, Washer |
| Architectural Style | Bungalow |
| Basement Development | Finished |
| Basement Type | Full (finished) |
| Construction Style Attachment | Detached |
| Cooling Type | Central Air Conditioning, Air Exchanger |
| Exterior Finish | Brick |
| Fireplace Present | Yes |
| Foundation Type | Concrete |
| Heating Fuel | Natural Gas |
| Heating Type | Forced Air |
| Stories Total | 1 |
| Size Interior | 1,100 - 1,500 Ft2 |
| Type | House |
Parking
| Attached Garage | |
| Garage |
Land
| Acreage | No |
| Sewer | Sanitary Sewer |
| Size Depth | 104 Ft ,1 In |
| Size Frontage | 45 Ft ,8 In |
| Size Irregular | 45.7 X 104.1 Ft ; 0 |
| Size Total Text | 45.7 X 104.1 Ft ; 0 |
| Zoning Description | Residential |
Rooms
| Level | Type | Length | Width | Dimensions |
|---|---|---|---|---|
| Basement | Recreational, Games Room | 6.4 m | 8.83 m | 6.4 m x 8.83 m |
| Basement | Bedroom | 4.87 m | 3.42 m | 4.87 m x 3.42 m |
| Basement | Utility Room | 8.35 m | 4.36 m | 8.35 m x 4.36 m |
| Main Level | Bathroom | 2.48 m | 1.67 m | 2.48 m x 1.67 m |
| Main Level | Kitchen | 3.86 m | 3.7 m | 3.86 m x 3.7 m |
| Main Level | Dining Room | 4.26 m | 4.16 m | 4.26 m x 4.16 m |
| Main Level | Living Room | 4.72 m | 5.46 m | 4.72 m x 5.46 m |
| Main Level | Primary Bedroom | 3.47 m | 5.15 m | 3.47 m x 5.15 m |
| Main Level | Bedroom | 3.47 m | 3.17 m | 3.47 m x 3.17 m |
| Main Level | Bathroom | 3.93 m | 1.54 m | 3.93 m x 1.54 m |
Contact Us
Contact us for more information

Lisa Anne Brennan-Trudel
Salesperson
23 Beckwith Street North
Smith Falls, Ontario K7A 2B2
(613) 317-2121
(613) 903-7703
www.c21synergy.ca/


























