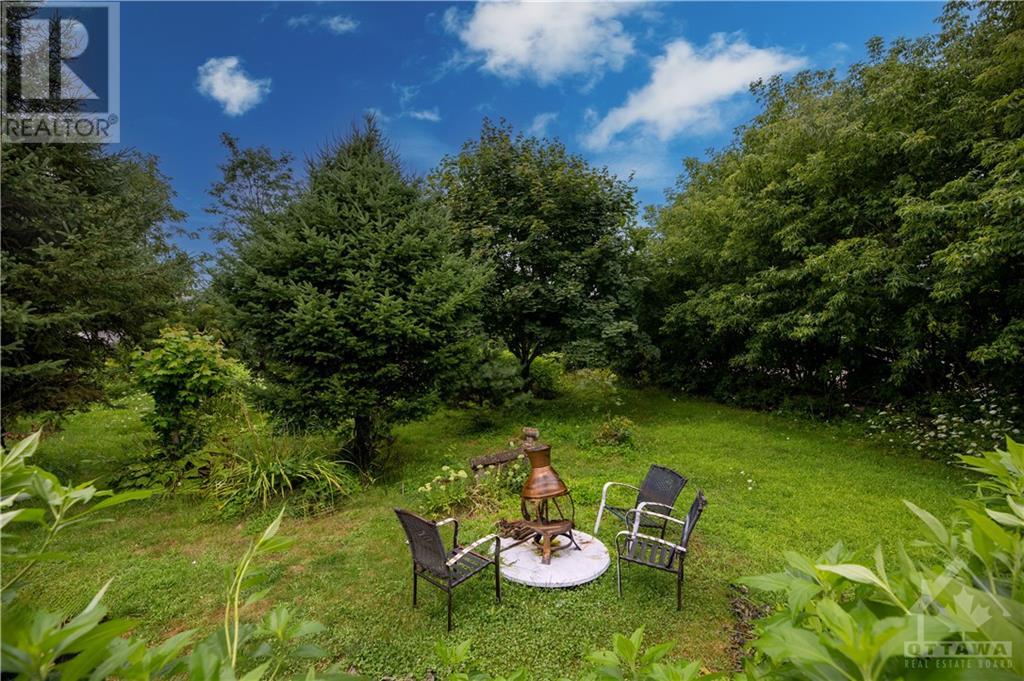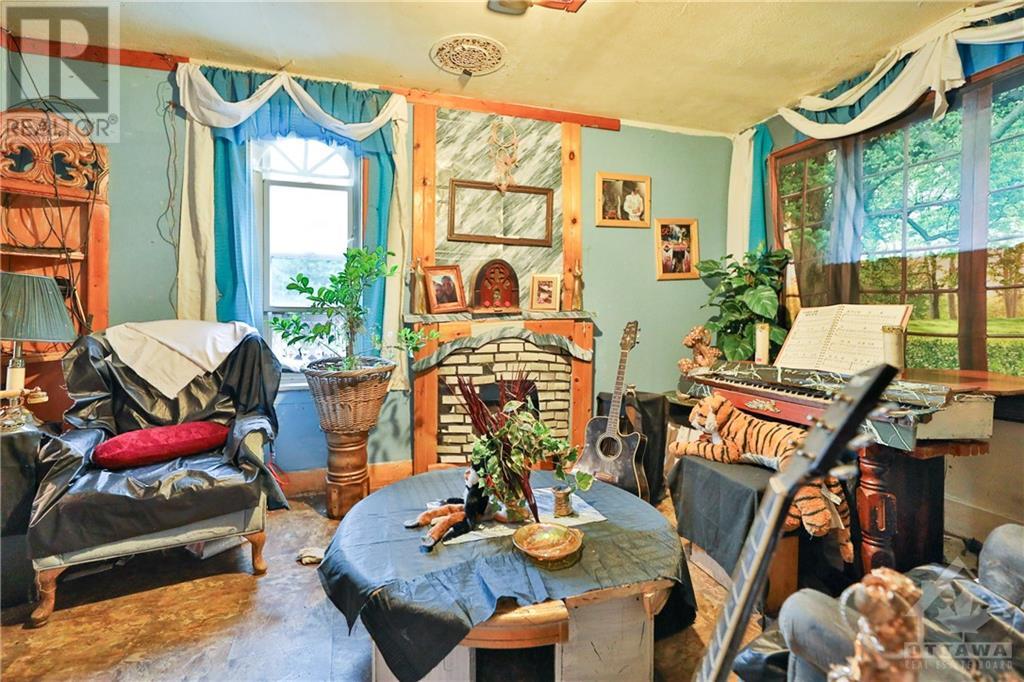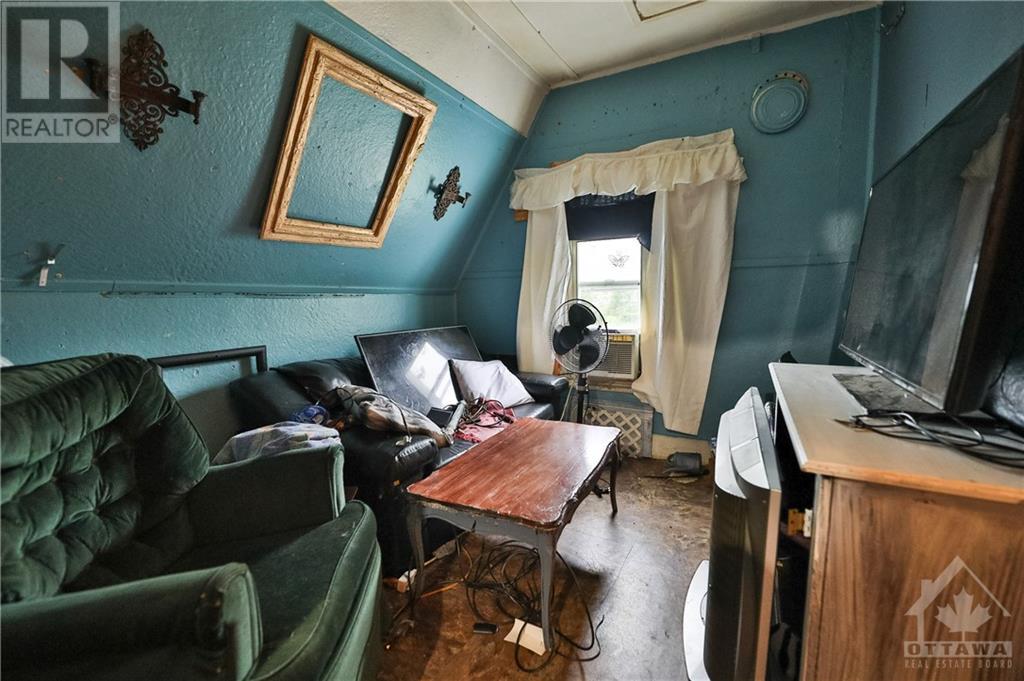46 Adelaide Street Edwardsburgh/cardinal (806 - Town Of Cardinal), Ontario K0E 1E0
$235,000
Why rent when you can own this 2 bedroom, 1 bathroom home in the heart of Cardinal! Commuting is a breeze as this property is located only minutes away from HWY 401 and County Road 2. In need of some TLC, this home would be perfect for an investment or for a first time home buyer looking to build some sweat equity. Currently tenant occupied; minimum 24 hours notice needed for showings. 24 hour irrevocable with all offers., Flooring: Vinyl, Flooring: Laminate, Flooring: Carpet Wall To Wall (id:19720)
Property Details
| MLS® Number | X9517203 |
| Property Type | Single Family |
| Neigbourhood | Cardinal |
| Community Name | 806 - Town of Cardinal |
| Amenities Near By | Park |
| Parking Space Total | 2 |
Building
| Bathroom Total | 1 |
| Bedrooms Above Ground | 2 |
| Bedrooms Total | 2 |
| Appliances | Water Heater, Dryer, Refrigerator, Stove, Washer |
| Basement Development | Unfinished |
| Basement Type | N/a (unfinished) |
| Construction Style Attachment | Detached |
| Exterior Finish | Wood, Vinyl Siding |
| Foundation Type | Block |
| Heating Fuel | Natural Gas |
| Heating Type | Forced Air |
| Stories Total | 2 |
| Type | House |
| Utility Water | Municipal Water |
Parking
| Detached Garage |
Land
| Acreage | No |
| Land Amenities | Park |
| Sewer | Sanitary Sewer |
| Size Depth | 191 Ft |
| Size Frontage | 60 Ft |
| Size Irregular | 60 X 191 Ft ; 1 |
| Size Total Text | 60 X 191 Ft ; 1 |
| Zoning Description | Residential |
Rooms
| Level | Type | Length | Width | Dimensions |
|---|---|---|---|---|
| Second Level | Primary Bedroom | 3.32 m | 3.53 m | 3.32 m x 3.53 m |
| Second Level | Bedroom | 2.56 m | 2.84 m | 2.56 m x 2.84 m |
| Second Level | Bathroom | Measurements not available | ||
| Main Level | Kitchen | 3.5 m | 4.31 m | 3.5 m x 4.31 m |
| Main Level | Dining Room | 4.29 m | 2.89 m | 4.29 m x 2.89 m |
| Main Level | Living Room | 4.36 m | 3.45 m | 4.36 m x 3.45 m |
| Main Level | Other | Measurements not available |
Utilities
| Natural Gas Available | Available |
Interested?
Contact us for more information

Deb Driscoll
Salesperson

3000 County Road 43
Kemptville, Ontario K0G 1J0
(613) 258-4900
(613) 215-0882
www.remaxaffiliates.ca/

Tyler Thompson
Broker

3000 County Road 43
Kemptville, Ontario K0G 1J0
(613) 258-4900
(613) 215-0882
www.remaxaffiliates.ca/
























