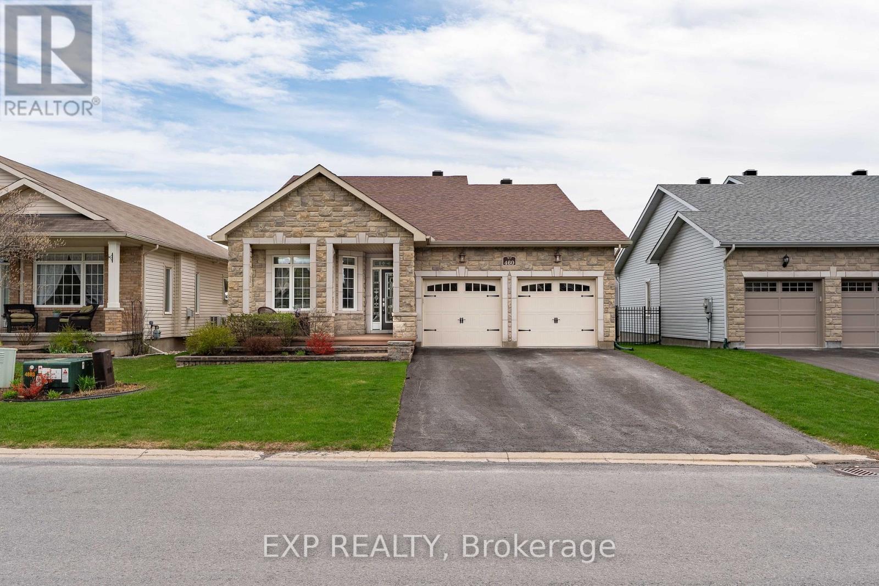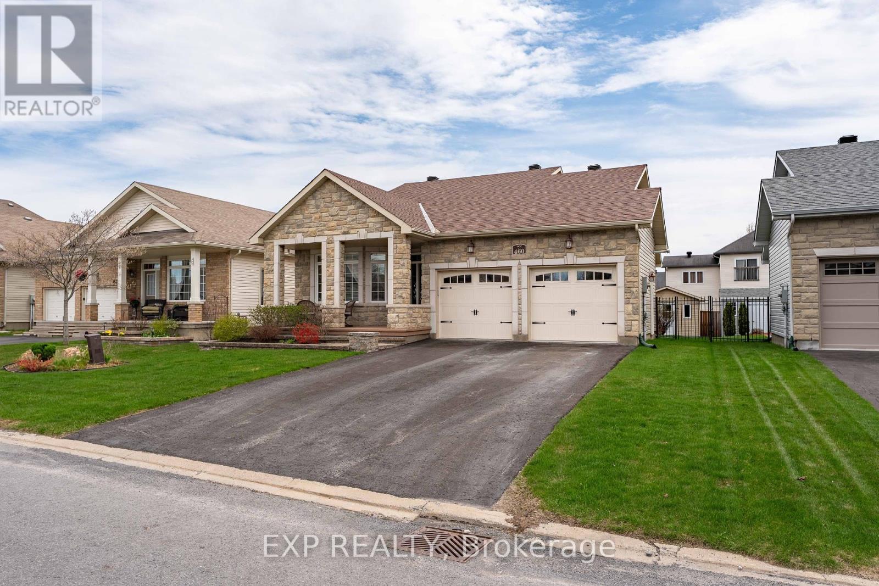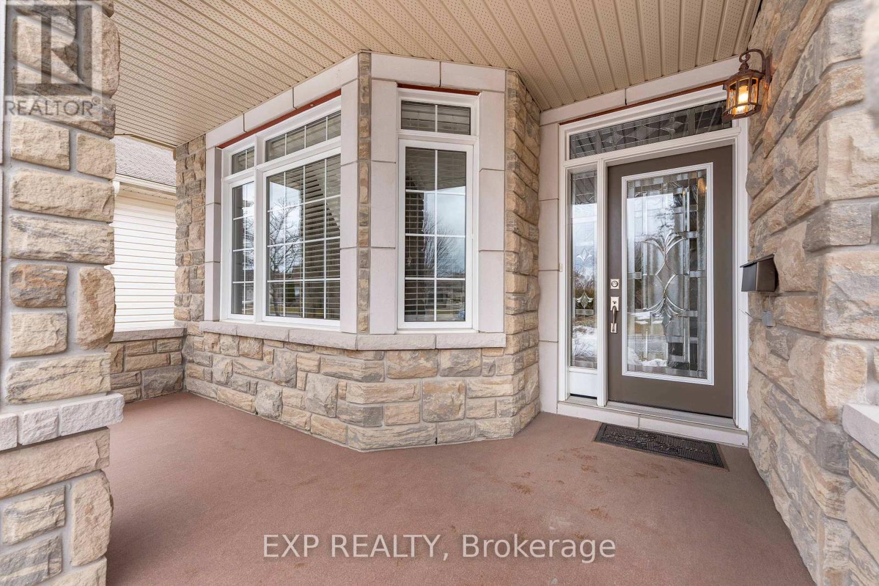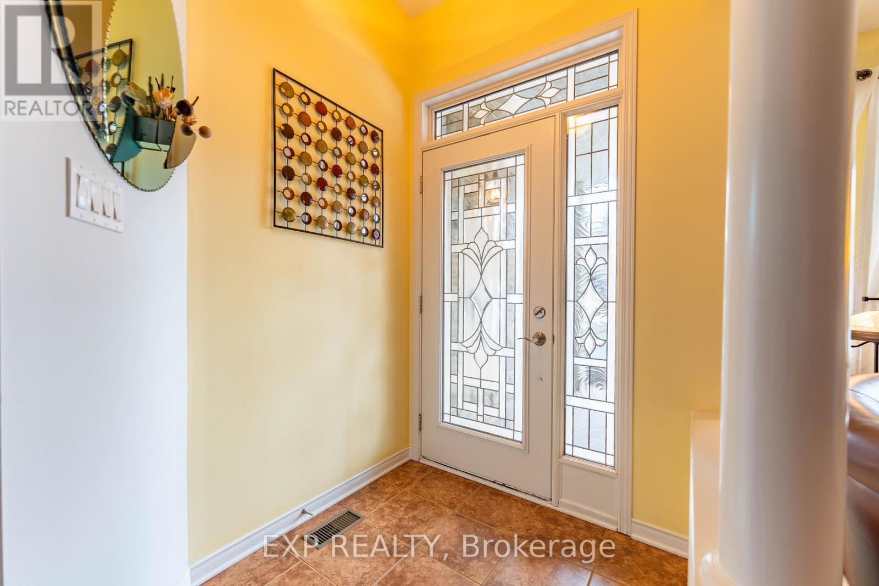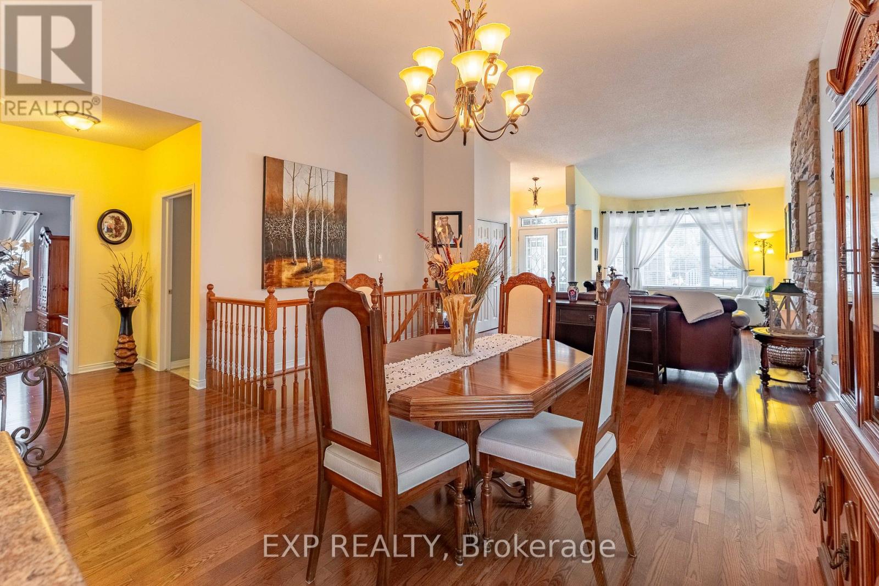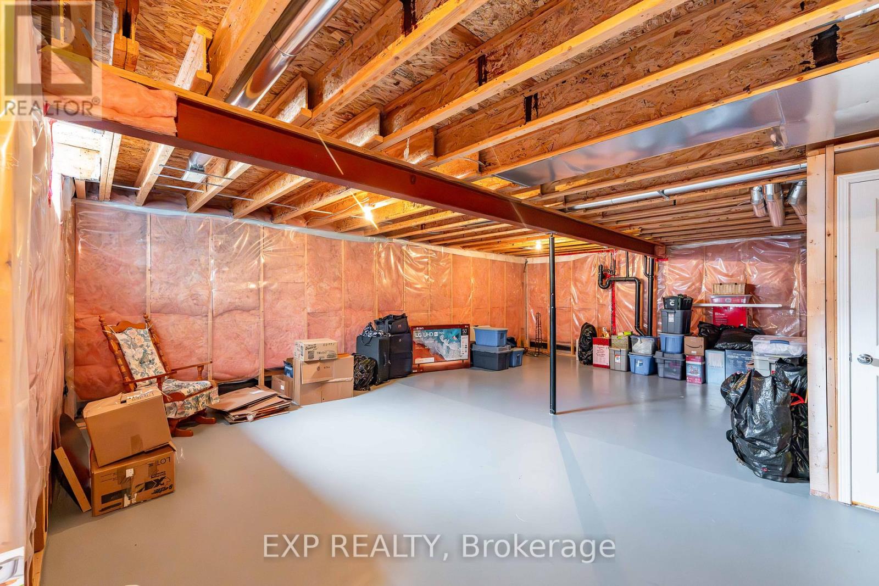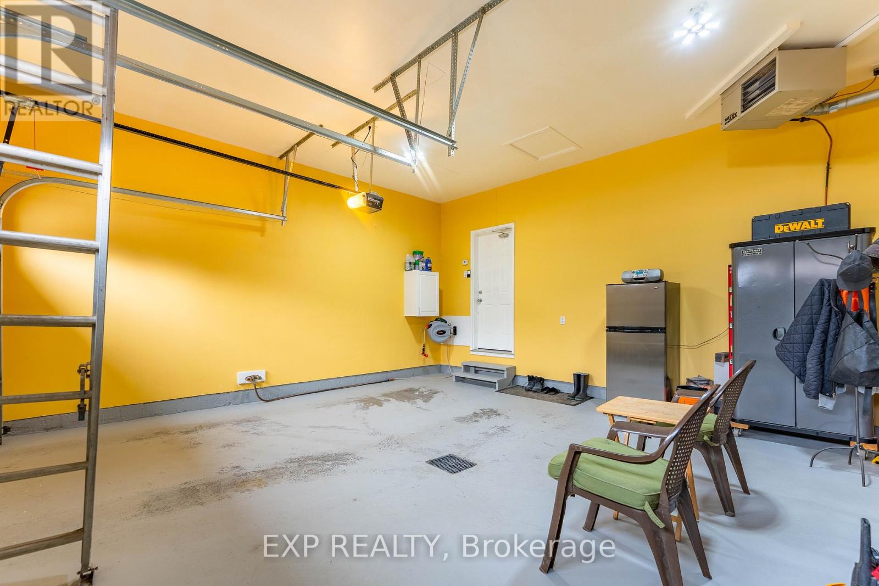460 Jasper Crescent Clarence-Rockland, Ontario K4K 0C7
$739,900
Welcome to this beautiful 2-bedroom, 2-bathroom bungalow in Clarence-Rockland. As you step inside, you'll be greeted by a bright and spacious living area, featuring a stunning gas stone fireplace that adds warmth and charm. The main floor is enhanced by soaring cathedral ceilings, creating an open, airy feel throughout the space. The dedicated dining area flows effortlessly into the kitchen, which boasts elegant birch cabinets with intricate moldings, ample storage, and stainless steel appliances. A cozy eating area with access to the rear yard makes it easy to enjoy al fresco dining.The spacious primary bedroom includes a walk-in closet and a private 3-piece ensuite for your comfort. An additional well-sized bedroom is ideal for guests or a home office, with a nearby 4-piece bathroom. An oak staircase leads to the unfinished basement with rough-in for a third full bathroom, providing endless possibilities for customization and additional living space. Outside, you'll find a deck and a fully fenced yard, along with a convenient storage shed for all your outdoor needs.The double gas-heated garage is a standout feature, offering insulated garage doors, hot and cold water access, and a floor drain. It's perfect for cleaning up or working on your car. This home is located in a quiet neighborhood with easy access to amenities and is move-in ready! (id:19720)
Property Details
| MLS® Number | X12044505 |
| Property Type | Single Family |
| Community Name | 606 - Town of Rockland |
| Amenities Near By | Park, Place Of Worship, Schools |
| Parking Space Total | 4 |
| Structure | Deck |
Building
| Bathroom Total | 2 |
| Bedrooms Above Ground | 2 |
| Bedrooms Total | 2 |
| Amenities | Fireplace(s) |
| Appliances | Dishwasher, Dryer, Stove, Washer, Refrigerator |
| Architectural Style | Bungalow |
| Basement Development | Unfinished |
| Basement Type | Full (unfinished) |
| Construction Style Attachment | Detached |
| Cooling Type | Central Air Conditioning |
| Exterior Finish | Stone |
| Fireplace Present | Yes |
| Fireplace Total | 1 |
| Foundation Type | Concrete |
| Heating Fuel | Natural Gas |
| Heating Type | Forced Air |
| Stories Total | 1 |
| Size Interior | 1,500 - 2,000 Ft2 |
| Type | House |
| Utility Water | Municipal Water |
Parking
| Attached Garage | |
| Garage |
Land
| Acreage | No |
| Fence Type | Fenced Yard |
| Land Amenities | Park, Place Of Worship, Schools |
| Sewer | Sanitary Sewer |
| Size Depth | 105 Ft |
| Size Frontage | 49 Ft ,3 In |
| Size Irregular | 49.3 X 105 Ft |
| Size Total Text | 49.3 X 105 Ft |
| Zoning Description | Residential |
Rooms
| Level | Type | Length | Width | Dimensions |
|---|---|---|---|---|
| Basement | Other | 17.73 m | 9.94 m | 17.73 m x 9.94 m |
| Main Level | Living Room | 6.6 m | 5.44 m | 6.6 m x 5.44 m |
| Main Level | Dining Room | 4.14 m | 4.88 m | 4.14 m x 4.88 m |
| Main Level | Kitchen | 3.71 m | 3.38 m | 3.71 m x 3.38 m |
| Main Level | Eating Area | 3.53 m | 3.38 m | 3.53 m x 3.38 m |
| Main Level | Primary Bedroom | 5.48 m | 3.66 m | 5.48 m x 3.66 m |
| Main Level | Bathroom | 3.1 m | 2.54 m | 3.1 m x 2.54 m |
| Main Level | Bedroom | 4.39 m | 3.02 m | 4.39 m x 3.02 m |
| Main Level | Bathroom | 2.64 m | 1.5 m | 2.64 m x 1.5 m |
| Main Level | Laundry Room | 3.1 m | 2.67 m | 3.1 m x 2.67 m |
Contact Us
Contact us for more information

Christian Charron
Salesperson
christiancharron.ca/
www.facebook.com/ChrisCharronEXP
424 Catherine St Unit 200
Ottawa, Ontario K1R 5T8
(866) 530-7737
(647) 849-3180
www.exprealty.ca/


