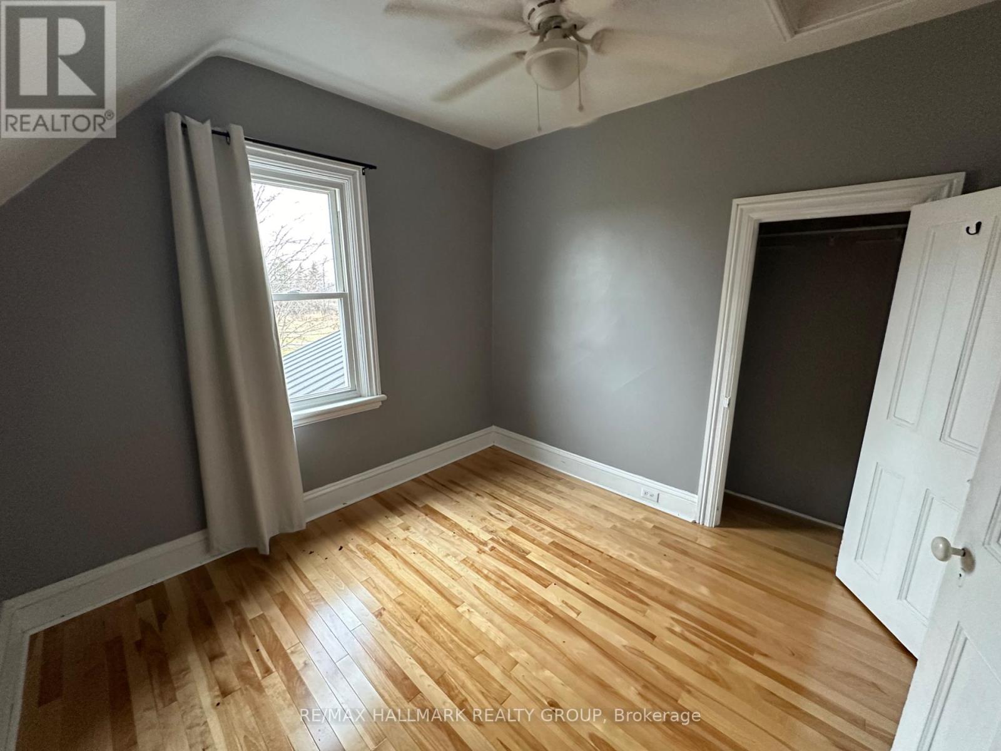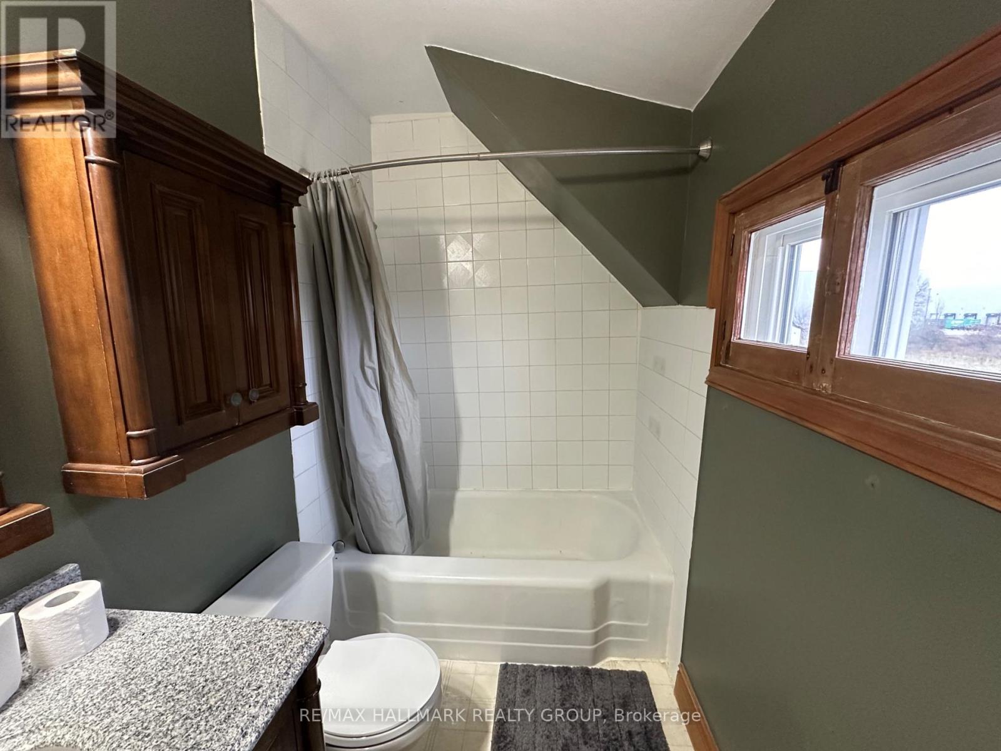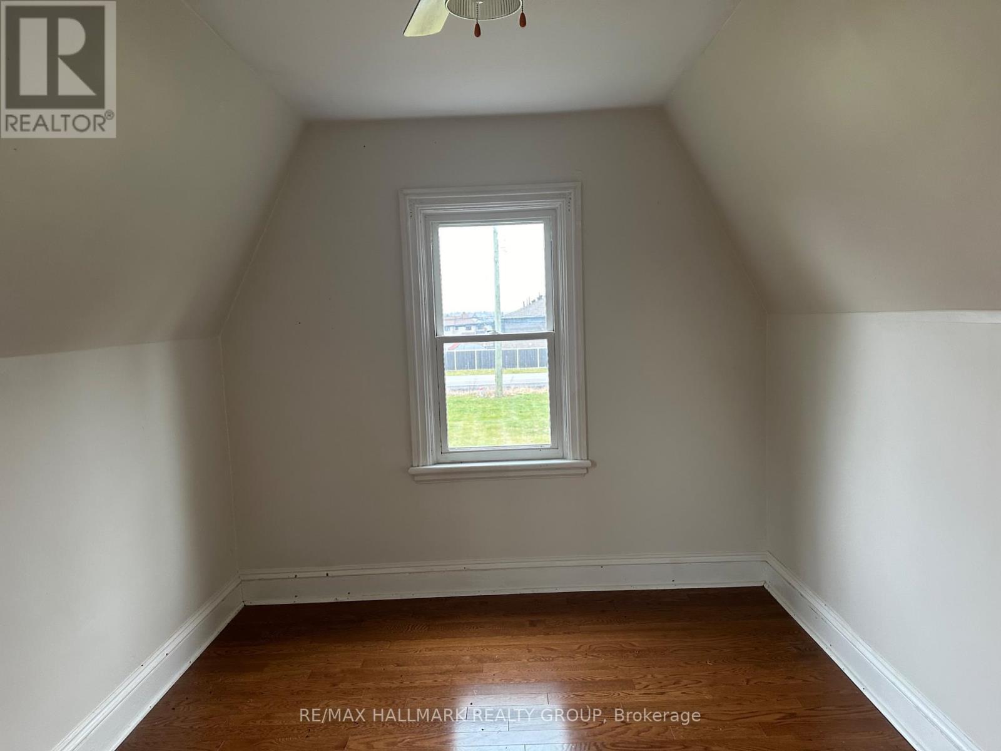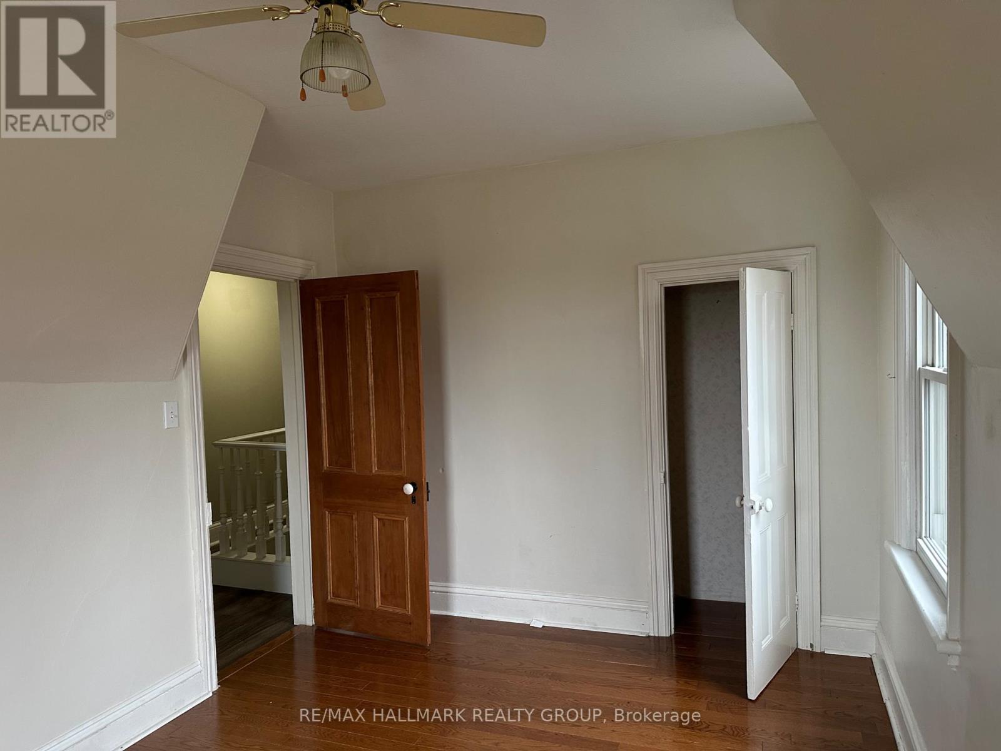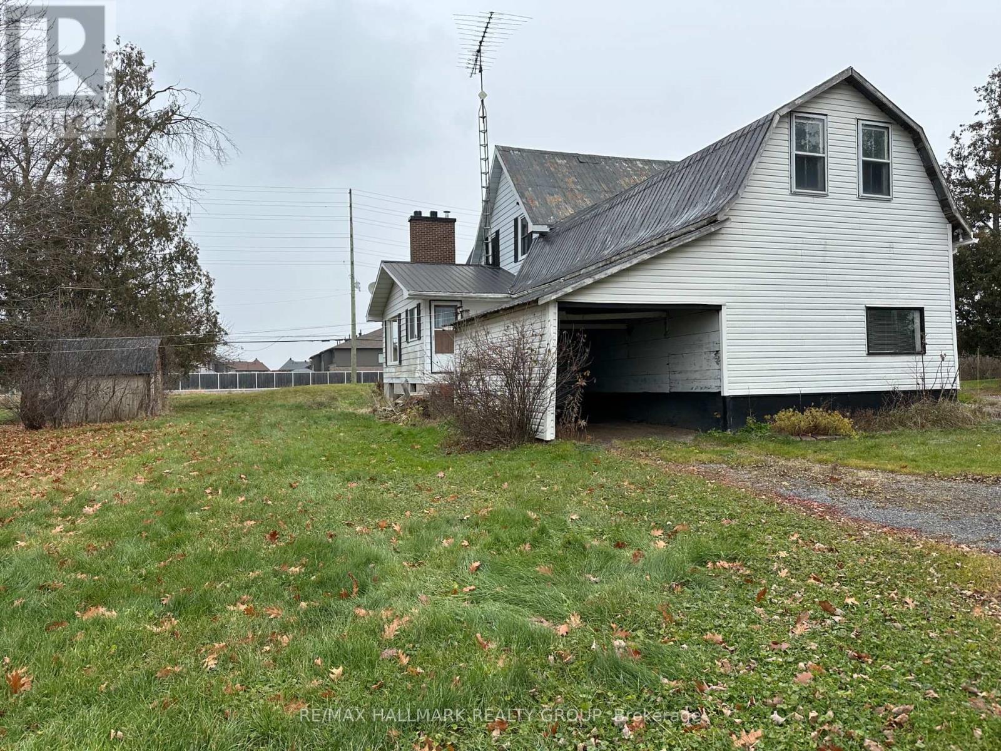467 Huntmar Road Ottawa, Ontario K2S 1B9
$2,400 Monthly
Don't miss your opportunity to live in this charming farmhouse on the edge of Kanata. The location is amazing. Minutes from Tanger Outlets, Canadian Tire Centre, Highway Access, Schools, Playgrounds and more. This home offers many surprising bonuses - main floor laundry, summer kitchen/workshop, attached garage with inside entry and large recreation room. This traditional farmhouse offers a large country kitchen, main floor living & dining rooms, and 3 bedrooms on the 2nd floor. Rental application form, full credit reports, employment letter/pay stubs and criminal record check required. (id:19720)
Property Details
| MLS® Number | X11683424 |
| Property Type | Single Family |
| Community Name | 9104 - Huntley Ward (South East) |
| Features | Lane, Carpet Free |
| Parking Space Total | 2 |
Building
| Bathroom Total | 2 |
| Bedrooms Above Ground | 3 |
| Bedrooms Total | 3 |
| Appliances | Dishwasher, Dryer, Refrigerator, Stove, Washer |
| Basement Development | Finished |
| Basement Type | N/a (finished) |
| Construction Style Attachment | Detached |
| Exterior Finish | Vinyl Siding, Stone |
| Foundation Type | Stone, Block |
| Half Bath Total | 1 |
| Heating Fuel | Oil |
| Heating Type | Forced Air |
| Stories Total | 2 |
| Type | House |
Parking
| Attached Garage |
Land
| Acreage | No |
| Sewer | Septic System |
Rooms
| Level | Type | Length | Width | Dimensions |
|---|---|---|---|---|
| Second Level | Bedroom | 2.84 m | 3.96 m | 2.84 m x 3.96 m |
| Second Level | Bedroom | 2.87 m | 2.92 m | 2.87 m x 2.92 m |
| Second Level | Bedroom | 2.74 m | 3.96 m | 2.74 m x 3.96 m |
| Basement | Recreational, Games Room | 6.46 m | 3.25 m | 6.46 m x 3.25 m |
| Main Level | Kitchen | 5.91 m | 3.5 m | 5.91 m x 3.5 m |
| Main Level | Living Room | 6.52 m | 4.47 m | 6.52 m x 4.47 m |
| Main Level | Dining Room | 2.87 m | 2.74 m | 2.87 m x 2.74 m |
| Main Level | Laundry Room | 2.05 m | 2.92 m | 2.05 m x 2.92 m |
| Main Level | Workshop | 4.57 m | 4.57 m | 4.57 m x 4.57 m |
| Main Level | Mud Room | 3.67 m | 2.29 m | 3.67 m x 2.29 m |
https://www.realtor.ca/real-estate/27697960/467-huntmar-road-ottawa-9104-huntley-ward-south-east
Interested?
Contact us for more information
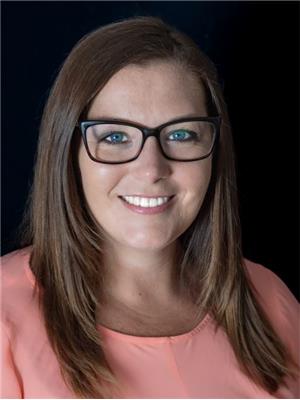
Hayley Vaughan
Salesperson

4366 Innes Road
Ottawa, Ontario K4A 3W3
(613) 590-3000
(613) 590-3050
www.hallmarkottawa.com/















