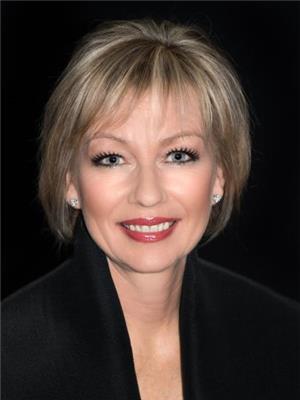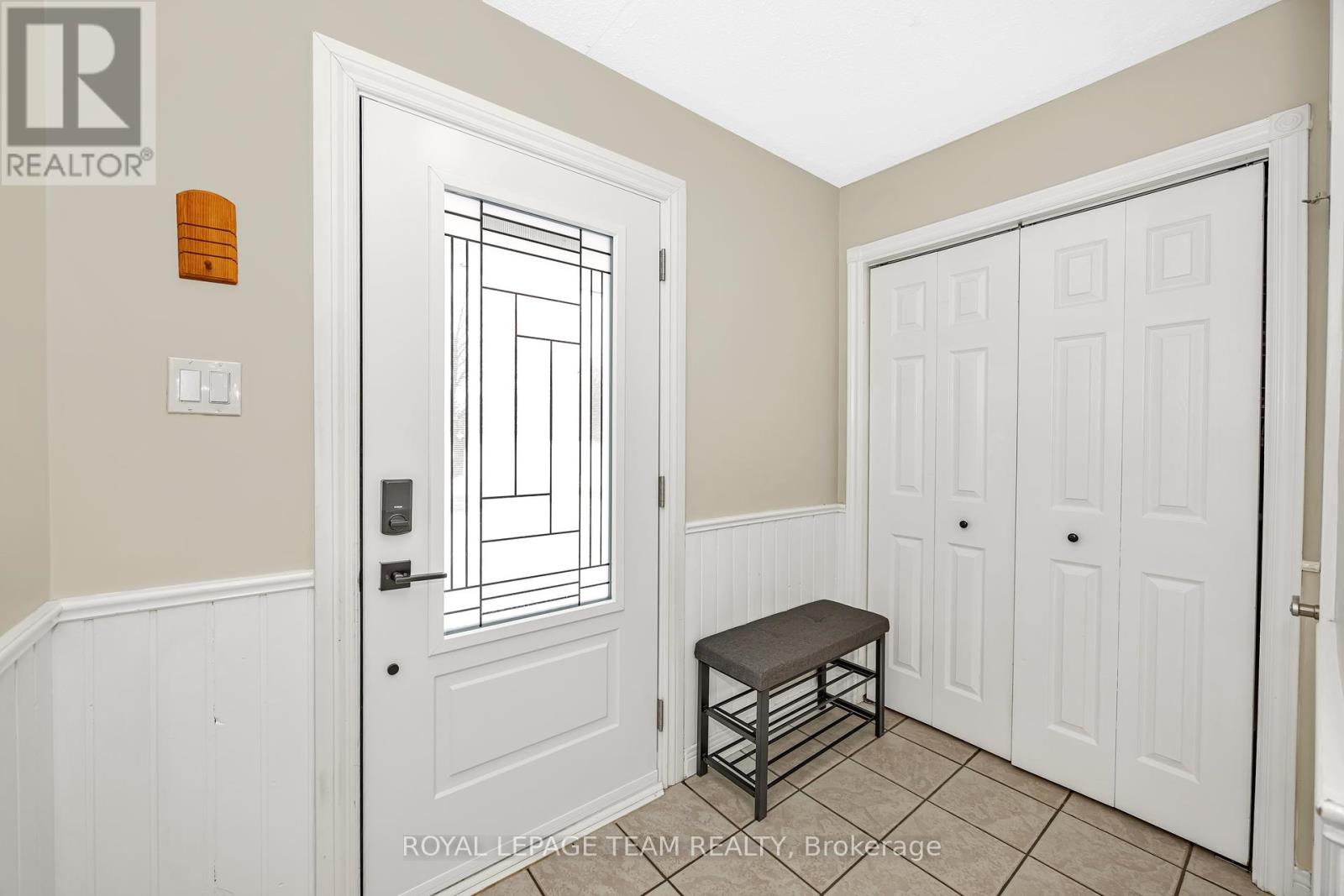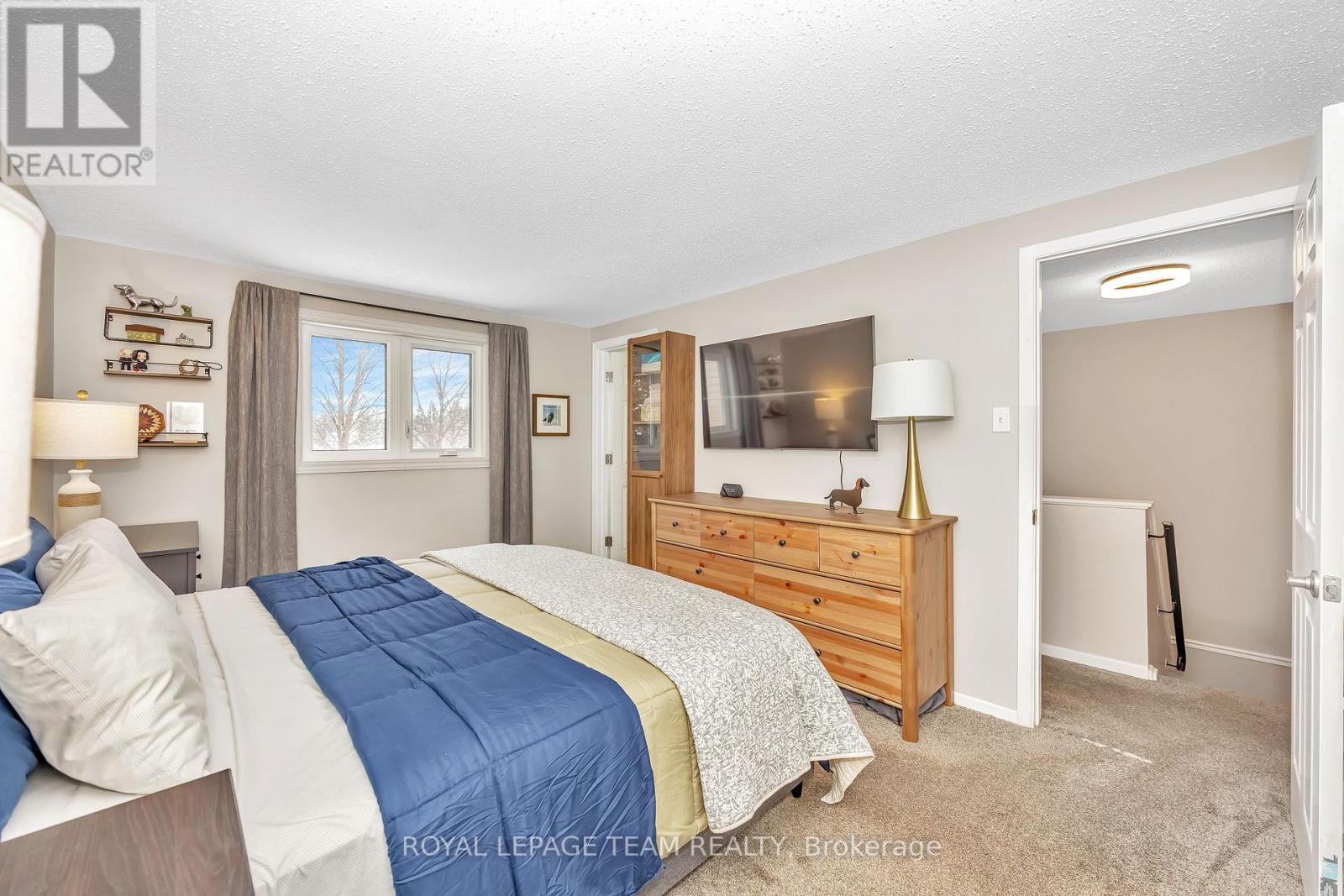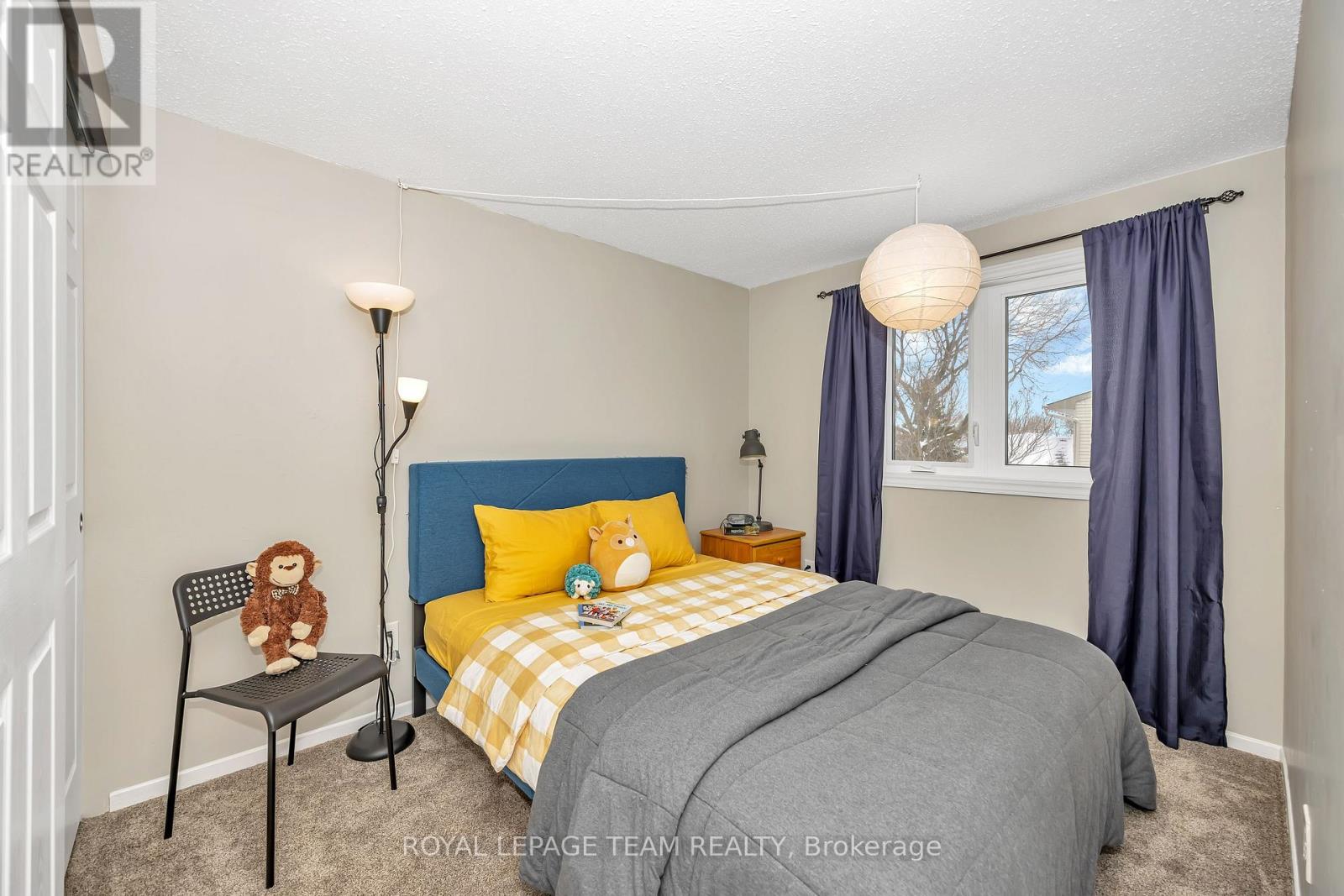47 Exeter Drive Ottawa, Ontario K2J 1Z9
$569,000
Situated in the vibrant community of Barrhaven, this charming semi detached home awaits its new owners. The home's main floor features bright and spacious living and dining areas with hardwood flooring. The efficient kitchen with handy eating bar offers easy access to the wonderful rear yard complete with fencing and garden sheds. On the second floor the primary bedroom has a 2pc ensuite while two additional well proportion bedrooms share the main bath. A newly renovated basement boast a TV/play area, 4th bedroom along with laundry and storage rooms. Home upgrades include: finished basement (2024), furnace/ A/C, front porch/back step (2023), windows and doors (2023), new driveway and gutters (2022), roof (2020), fence (2019). Beautiful corner lot located across from Moloughney Park. Close proximity to shops, services, trails and transit. (id:19720)
Property Details
| MLS® Number | X11972519 |
| Property Type | Single Family |
| Community Name | 7705 - Barrhaven - On the Green |
| Amenities Near By | Park, Public Transit, Schools |
| Equipment Type | Water Heater - Gas |
| Parking Space Total | 3 |
| Rental Equipment Type | Water Heater - Gas |
Building
| Bathroom Total | 3 |
| Bedrooms Above Ground | 3 |
| Bedrooms Below Ground | 1 |
| Bedrooms Total | 4 |
| Appliances | Dishwasher, Dryer, Hood Fan, Refrigerator, Stove, Washer, Window Coverings |
| Basement Development | Finished |
| Basement Type | N/a (finished) |
| Construction Style Attachment | Semi-detached |
| Cooling Type | Central Air Conditioning |
| Exterior Finish | Brick Facing, Vinyl Siding |
| Foundation Type | Poured Concrete |
| Half Bath Total | 2 |
| Heating Fuel | Natural Gas |
| Heating Type | Forced Air |
| Stories Total | 2 |
| Type | House |
| Utility Water | Municipal Water |
Parking
| No Garage |
Land
| Acreage | No |
| Fence Type | Fenced Yard |
| Land Amenities | Park, Public Transit, Schools |
| Sewer | Sanitary Sewer |
| Size Depth | 100 Ft |
| Size Frontage | 37 Ft ,6 In |
| Size Irregular | 37.5 X 100 Ft |
| Size Total Text | 37.5 X 100 Ft |
Rooms
| Level | Type | Length | Width | Dimensions |
|---|---|---|---|---|
| Second Level | Primary Bedroom | 4.26 m | 3.17 m | 4.26 m x 3.17 m |
| Second Level | Bedroom 2 | 3.17 m | 3.2 m | 3.17 m x 3.2 m |
| Second Level | Bedroom 3 | 3.17 m | 2.48 m | 3.17 m x 2.48 m |
| Second Level | Bathroom | 2.44 m | 1.25 m | 2.44 m x 1.25 m |
| Second Level | Bathroom | 1.25 m | 1.25 m | 1.25 m x 1.25 m |
| Basement | Bedroom | 3.39 m | 3.04 m | 3.39 m x 3.04 m |
| Basement | Laundry Room | 2.77 m | 2.47 m | 2.77 m x 2.47 m |
| Basement | Utility Room | 4.6 m | 3.17 m | 4.6 m x 3.17 m |
| Basement | Family Room | 5.12 m | 2.93 m | 5.12 m x 2.93 m |
| Ground Level | Living Room | 4.87 m | 3.09 m | 4.87 m x 3.09 m |
| Ground Level | Dining Room | 3.55 m | 3.09 m | 3.55 m x 3.09 m |
| Ground Level | Foyer | 2.53 m | 1.49 m | 2.53 m x 1.49 m |
| Ground Level | Kitchen | 4.01 m | 3.14 m | 4.01 m x 3.14 m |
https://www.realtor.ca/real-estate/27914844/47-exeter-drive-ottawa-7705-barrhaven-on-the-green
Interested?
Contact us for more information

Ellen Hughes
Salesperson

5536 Manotick Main St
Manotick, Ontario K4M 1A7
(613) 692-3567
(613) 209-7226
www.teamrealty.ca/
































