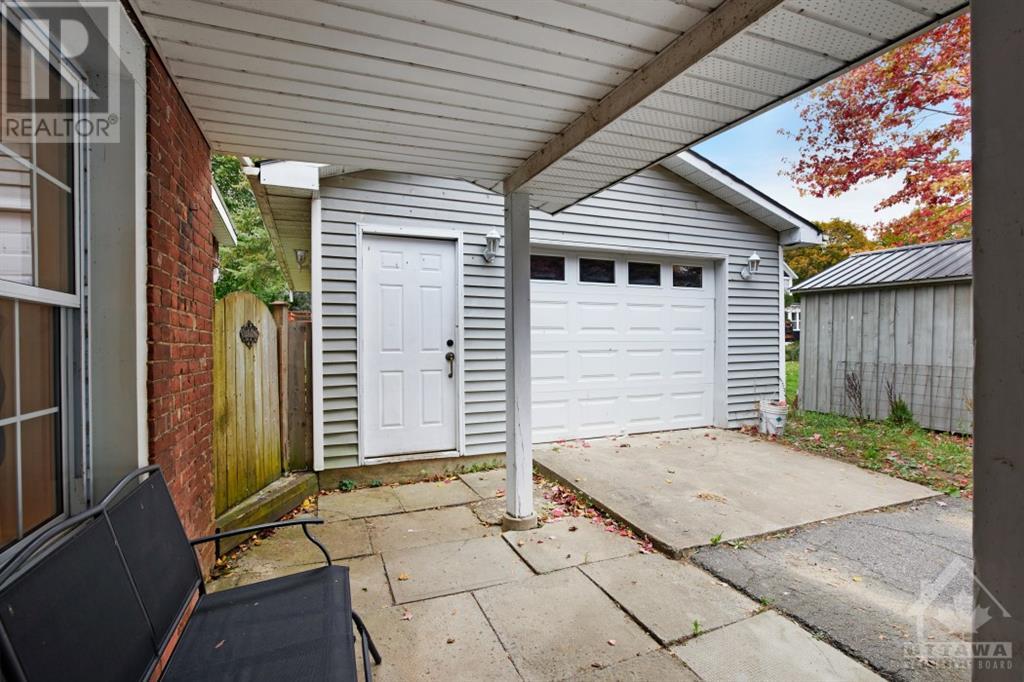476 James Street W Prescott, Ontario K0E 1T0
$439,900
This 5 bedroom, 2.5 bathroom home offers turn-of-the-century Georgian style stone home charm on the outside & an interior reno’d back to the studs in 2009. Other updates include newer Kitchen (2020), 2 pc bath/laundry (2021), backyard canopy (2020), rear fence (2019), 18ft above ground pool (as is) w/ new pump & liner (2021). Bright inviting foyer, a separate living rm & dining room lead into the x-large L-shaped Kitchen w/ garage side door entrance & a 2nd door out to the covered concrete patio & back yard. Convenient powder room with laundry are on main flr. Upstairs offers a primary retreat w/ 3 pc ensuite, plus 4 additional bedrooms & family bath. Centrally located right in the heart of Prescott, just 3 blocks from the St. Lawrence River front amenities; King St Shops & Restaurants, Centennial Beach, Pool, Park, Splash Pad & Kelly's Bay. (id:19720)
Property Details
| MLS® Number | 1420706 |
| Property Type | Single Family |
| Neigbourhood | Town of Prescott |
| Amenities Near By | Shopping, Water Nearby |
| Parking Space Total | 3 |
| Pool Type | Above Ground Pool |
Building
| Bathroom Total | 3 |
| Bedrooms Above Ground | 5 |
| Bedrooms Total | 5 |
| Appliances | Refrigerator, Dishwasher, Dryer, Microwave Range Hood Combo, Stove, Washer |
| Basement Development | Unfinished |
| Basement Type | Full (unfinished) |
| Constructed Date | 1900 |
| Construction Style Attachment | Detached |
| Cooling Type | None |
| Exterior Finish | Stone, Brick, Wood Siding |
| Flooring Type | Hardwood, Laminate, Vinyl |
| Foundation Type | Stone |
| Half Bath Total | 1 |
| Heating Fuel | Natural Gas |
| Heating Type | Forced Air |
| Stories Total | 2 |
| Type | House |
| Utility Water | Municipal Water |
Parking
| Attached Garage | |
| Surfaced | |
| Tandem |
Land
| Acreage | No |
| Land Amenities | Shopping, Water Nearby |
| Sewer | Municipal Sewage System |
| Size Depth | 136 Ft |
| Size Frontage | 50 Ft |
| Size Irregular | 50 Ft X 136 Ft |
| Size Total Text | 50 Ft X 136 Ft |
| Zoning Description | R2 |
Rooms
| Level | Type | Length | Width | Dimensions |
|---|---|---|---|---|
| Second Level | Primary Bedroom | 16'0" x 12'8" | ||
| Second Level | 3pc Ensuite Bath | 6'5" x 4'11" | ||
| Second Level | Bedroom | 12'6" x 7'6" | ||
| Second Level | Bedroom | 12'2" x 7'5" | ||
| Second Level | Bedroom | 9'11" x 8'0" | ||
| Second Level | Bedroom | 9'11" x 7'2" | ||
| Second Level | 4pc Bathroom | 10'1" x 6'7" | ||
| Main Level | Living Room | 18'1" x 9'11" | ||
| Main Level | Dining Room | 17'6" x 10'4" | ||
| Main Level | Kitchen | 16'2" x 12'11" | ||
| Main Level | Partial Bathroom | 7'5" x 6'8" | ||
| Main Level | Laundry Room | Measurements not available |
https://www.realtor.ca/real-estate/27662243/476-james-street-w-prescott-town-of-prescott
Interested?
Contact us for more information
Marc Andre Sarazin
Salesperson
www.sarazinhomegroup.com/
343 Preston Street, 11th Floor
Ottawa, Ontario K1S 1N4
(866) 530-7737
(647) 849-3180
www.exprealty.ca

Alex Sarazin
Salesperson
www.sarazinhomegroup.com/
www.facebook.com/SarazinHomeGroupOttawa/
linkedin.com/in/alex-sarazin-a20b5492
343 Preston Street, 11th Floor
Ottawa, Ontario K1S 1N4
(866) 530-7737
(647) 849-3180
www.exprealty.ca



























