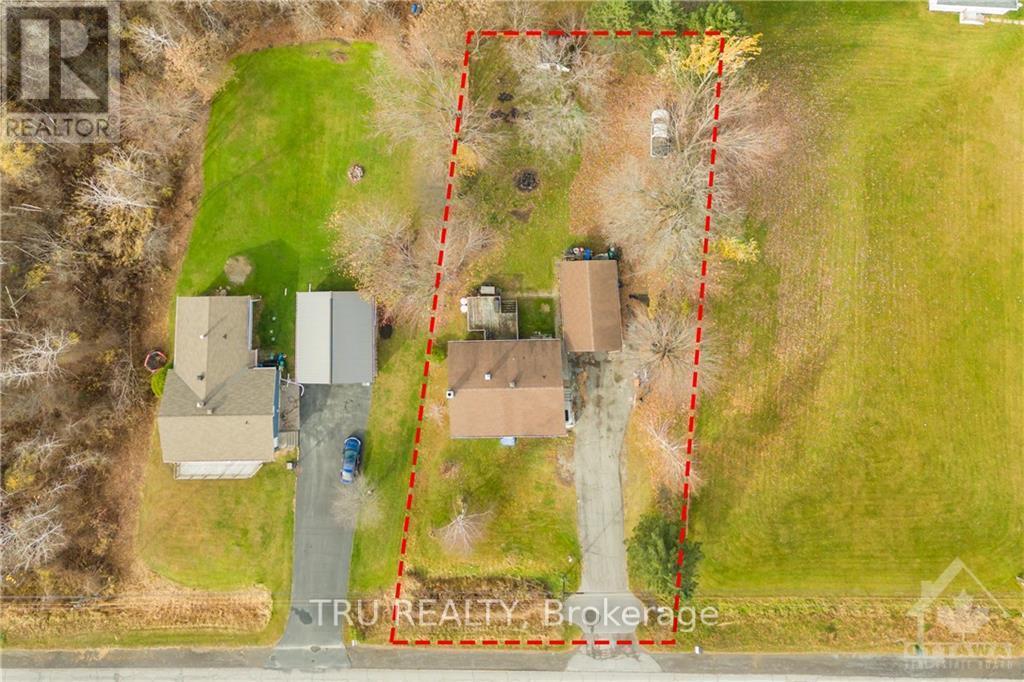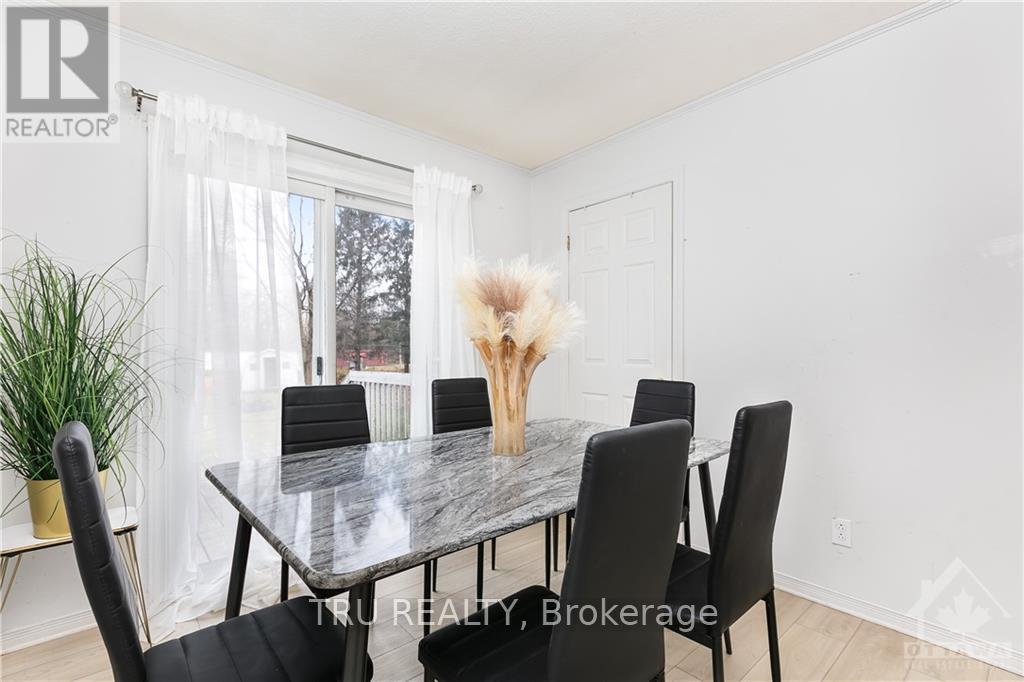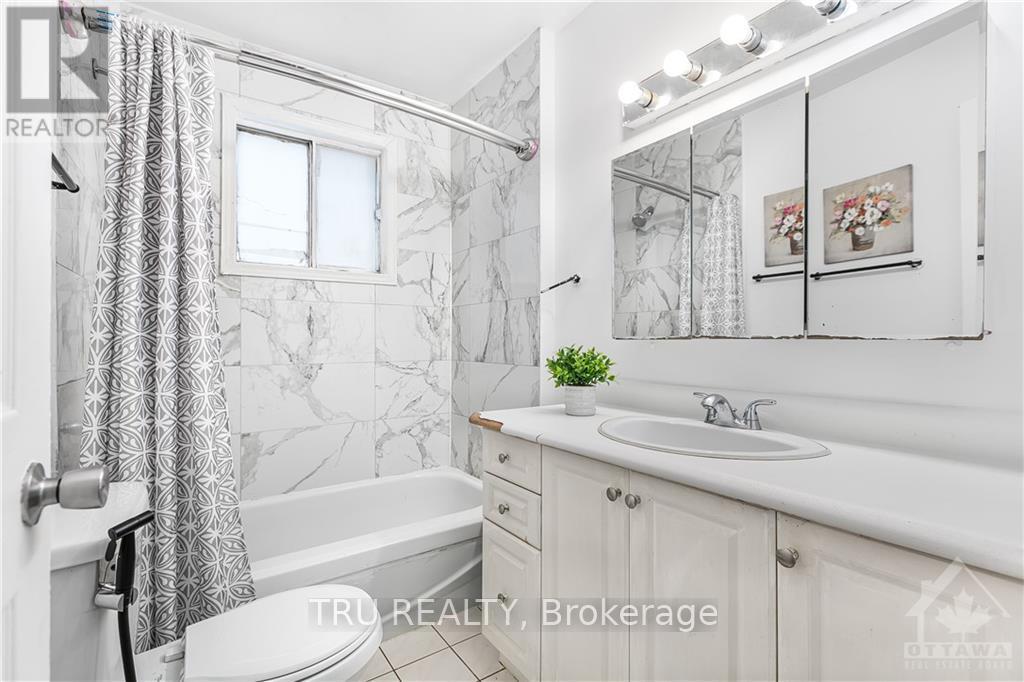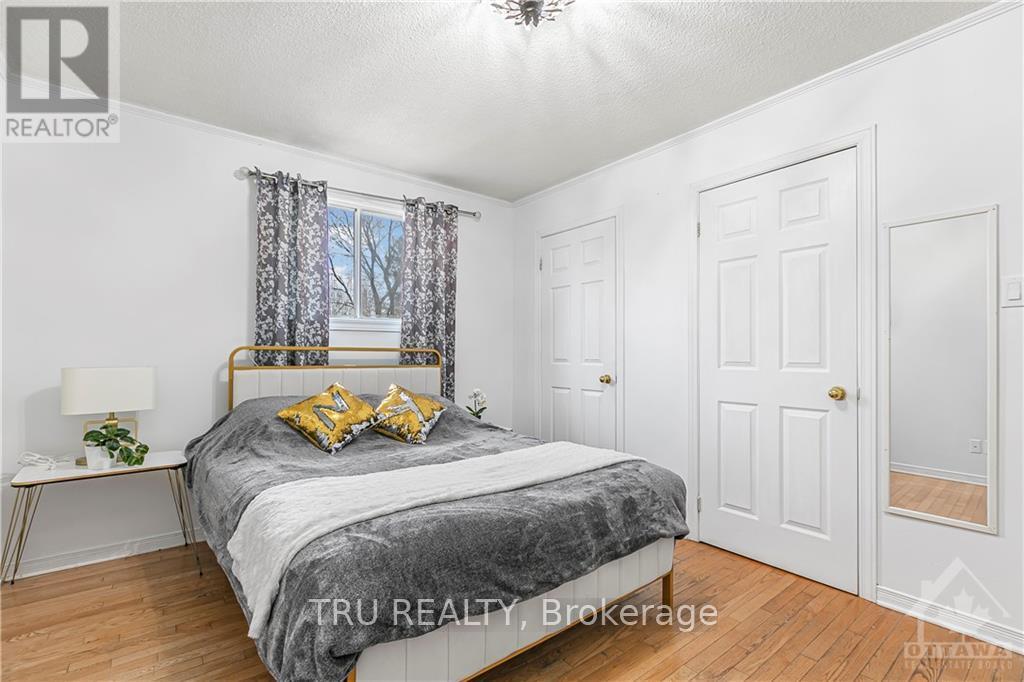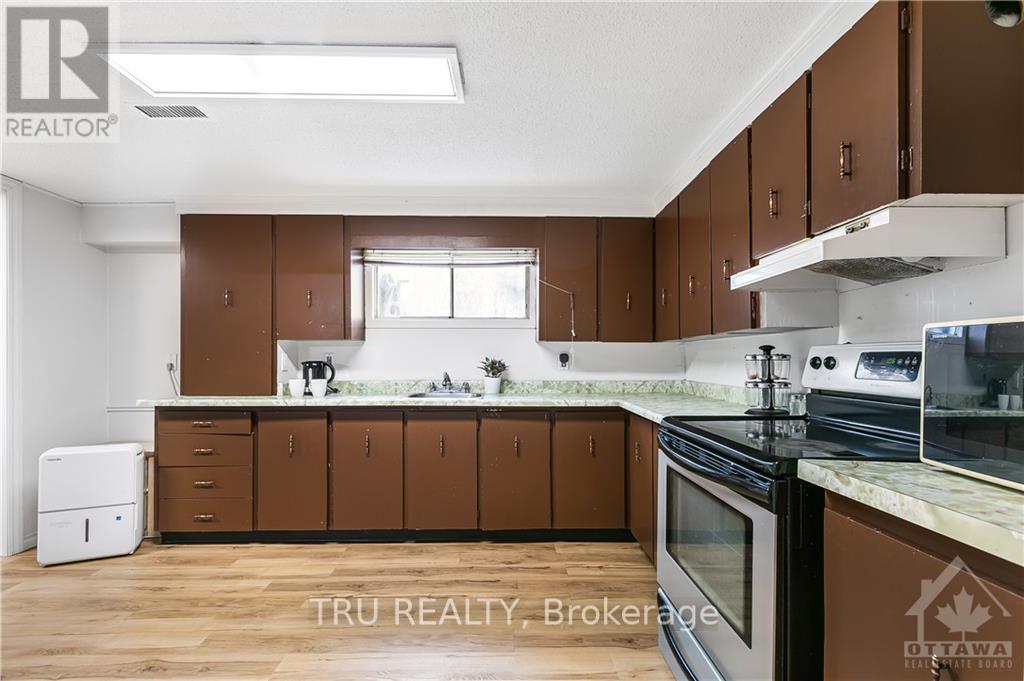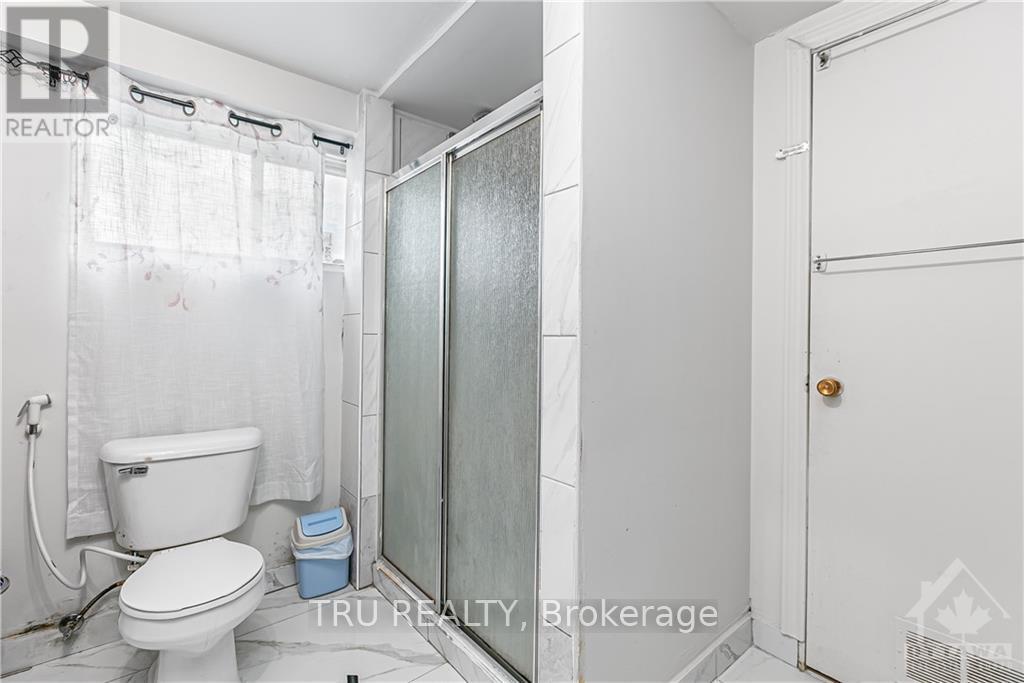4775 Thunder Road Ottawa, Ontario K0A 1K0
$575,000
This beautiful and bright 4 bedrooms Bungalow is a great potential for your dream duplex! The lower level could be a separate unit with it's own side door access a bedroom, living, kitchen, bathroom and Den! The upper level offers a spacious living with 3 bedrooms a kitchen and a full bath. Nestled on a deep lot, suitable for your future pool, play structure or maybe a farm! Perfect for those who value Country Living just minutes form Ottawa, privacy, space, and the possibility of generating income. The location is 8 min from Amazon Wearhouse, 5 min from the 417 Highway, and 18 min from the Airport. The roof is approximately 8 years old, Furnace 2022, Flooring: Hardwood, Flooring: Laminate (id:19720)
Property Details
| MLS® Number | X10418810 |
| Property Type | Single Family |
| Neigbourhood | Carlsbad Springs |
| Community Name | 2401 - Carlsbad Springs |
| Amenities Near By | Park |
| Parking Space Total | 9 |
Building
| Bathroom Total | 2 |
| Bedrooms Above Ground | 3 |
| Bedrooms Below Ground | 1 |
| Bedrooms Total | 4 |
| Appliances | Dishwasher, Dryer, Hood Fan, Microwave, Two Stoves, Washer, Two Refrigerators |
| Architectural Style | Bungalow |
| Basement Development | Finished |
| Basement Type | Full (finished) |
| Construction Style Attachment | Detached |
| Cooling Type | Central Air Conditioning |
| Exterior Finish | Brick, Concrete |
| Fireplace Present | Yes |
| Fireplace Total | 1 |
| Foundation Type | Concrete |
| Heating Fuel | Propane |
| Heating Type | Forced Air |
| Stories Total | 1 |
| Type | House |
| Utility Water | Municipal Water |
Parking
| Attached Garage |
Land
| Acreage | No |
| Land Amenities | Park |
| Sewer | Septic System |
| Size Depth | 200 Ft |
| Size Frontage | 100 Ft |
| Size Irregular | 100 X 200 Ft ; 0 |
| Size Total Text | 100 X 200 Ft ; 0 |
| Zoning Description | Rr8 |
Utilities
| Sewer | Available |
https://www.realtor.ca/real-estate/27610887/4775-thunder-road-ottawa-2401-carlsbad-springs
Contact Us
Contact us for more information
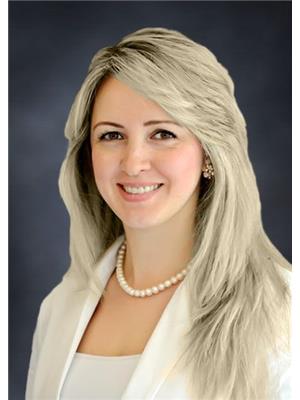
Marina Karshuli
Salesperson
yourhousewithmarina.ca/
www.facebook.com/YourHouseWithMarina/
twitter.com/housewithmarina
www.linkedin.com/in/marina-karshuli-70981b122/
403 Bank Street
Ottawa, Ontario K2P 1Y6
(343) 300-6200



