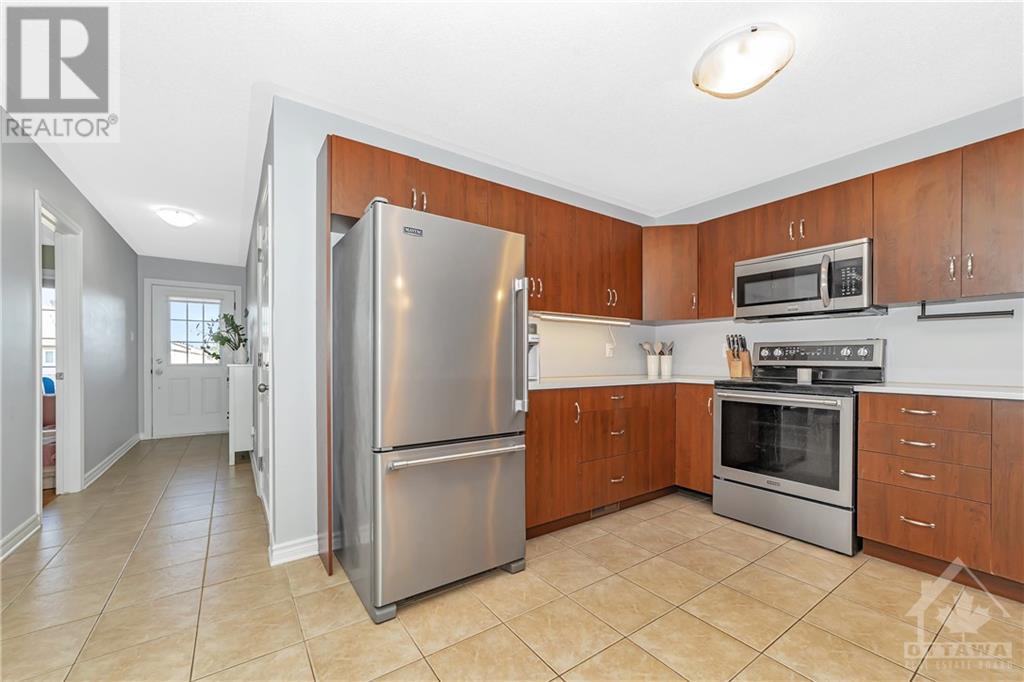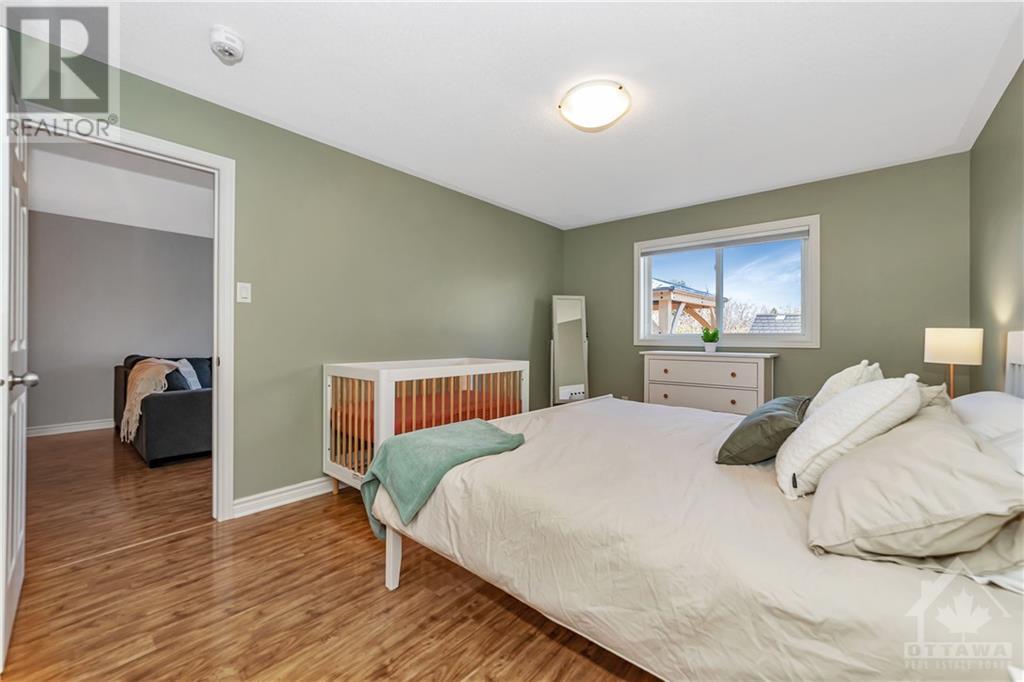478 Honeyborne Street Almonte, Ontario K0A 1A0
$575,000
Welcome home to 478 Honeyborne Street, Almonte! Discover the charm of Mill Run, a vibrant community featuring a large park & multi-path systems for all generations. This beautifully designed 2015 Neilcorp townhome bungalow boasts NO REAR NEIGHBOURS, offering both privacy & tranquility. Step inside to a flexible open-concept floor plan that includes: an inviting entrance, modern kitchen w/quartz countertops & stainless steel appliances, bright & spacious living/dining area, convenient laundry closet, sunny front bedroom, perfect as a home office, large primary bedroom w/direct access to the full main bath. The finished lower level features: a large versatile space ideal for a family room, gym, or games room, additional bedroom & 3-piece ensuite bath, ample storage for all your needs. Fully fenced private backyard with a deck, gazebo, & storage shed. Stone front walkway & cozy porch. Plus, enjoy the convenience of snow removal paid for the upcoming winter season! Schedule your viewing. (id:19720)
Property Details
| MLS® Number | 1418373 |
| Property Type | Single Family |
| Neigbourhood | Mill Run |
| Amenities Near By | Public Transit, Recreation Nearby, Shopping, Water Nearby |
| Community Features | Family Oriented |
| Easement | Right Of Way |
| Features | Gazebo, Automatic Garage Door Opener |
| Parking Space Total | 3 |
| Storage Type | Storage Shed |
| Structure | Deck, Porch |
Building
| Bathroom Total | 2 |
| Bedrooms Above Ground | 2 |
| Bedrooms Below Ground | 1 |
| Bedrooms Total | 3 |
| Appliances | Refrigerator, Dishwasher, Dryer, Microwave Range Hood Combo, Stove, Washer, Blinds |
| Architectural Style | Bungalow |
| Basement Development | Finished |
| Basement Type | Full (finished) |
| Constructed Date | 2015 |
| Cooling Type | Central Air Conditioning, Air Exchanger |
| Exterior Finish | Brick, Siding |
| Flooring Type | Wall-to-wall Carpet, Laminate, Tile |
| Foundation Type | Poured Concrete |
| Heating Fuel | Natural Gas |
| Heating Type | Forced Air |
| Stories Total | 1 |
| Type | Row / Townhouse |
| Utility Water | Municipal Water |
Parking
| Attached Garage | |
| Inside Entry | |
| Surfaced |
Land
| Acreage | No |
| Fence Type | Fenced Yard |
| Land Amenities | Public Transit, Recreation Nearby, Shopping, Water Nearby |
| Landscape Features | Landscaped |
| Sewer | Municipal Sewage System |
| Size Depth | 107 Ft ,6 In |
| Size Frontage | 24 Ft ,9 In |
| Size Irregular | 24.71 Ft X 107.47 Ft (irregular Lot) |
| Size Total Text | 24.71 Ft X 107.47 Ft (irregular Lot) |
| Zoning Description | Residential (r3e) |
Rooms
| Level | Type | Length | Width | Dimensions |
|---|---|---|---|---|
| Basement | Gym | 13'3" x 8'11" | ||
| Basement | Family Room | 16'10" x 11'11" | ||
| Basement | 3pc Ensuite Bath | 7'1" x 6'0" | ||
| Basement | Bedroom | 17'0" x 10'6" | ||
| Basement | Storage | Measurements not available | ||
| Main Level | Foyer | 15'0" x 3'10" | ||
| Main Level | Kitchen | 10'9" x 10'1" | ||
| Main Level | Living Room/dining Room | 21'2" x 12'3" | ||
| Main Level | Primary Bedroom | 14'10" x 11'0" | ||
| Main Level | Full Bathroom | 9'0" x 7'7" | ||
| Main Level | Laundry Room | Measurements not available | ||
| Main Level | Bedroom | 10'9" x 9'1" |
https://www.realtor.ca/real-estate/27595825/478-honeyborne-street-almonte-mill-run
Interested?
Contact us for more information

Scott Arial
Broker
www.scottarial.com/

484 Hazeldean Road, Unit #1
Ottawa, Ontario K2L 1V4
(613) 592-6400
(613) 592-4945
www.teamrealty.ca































