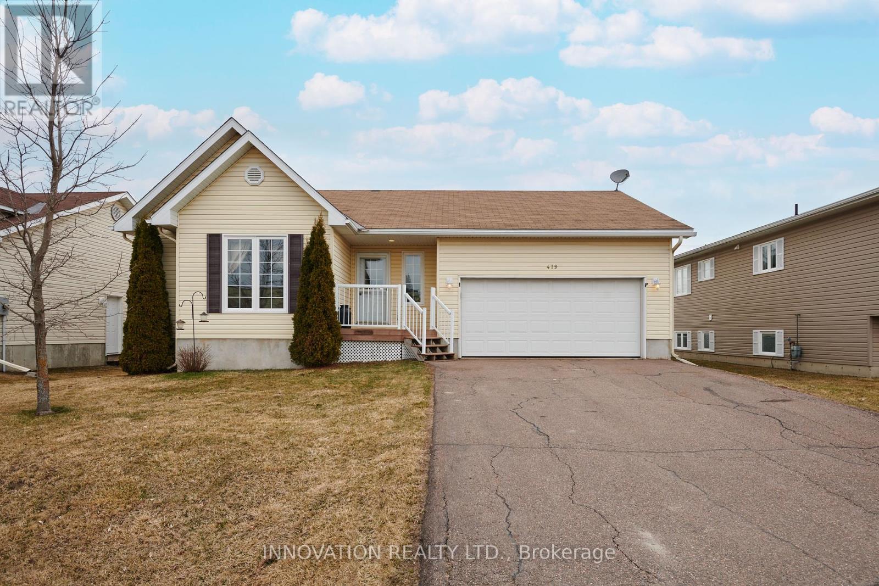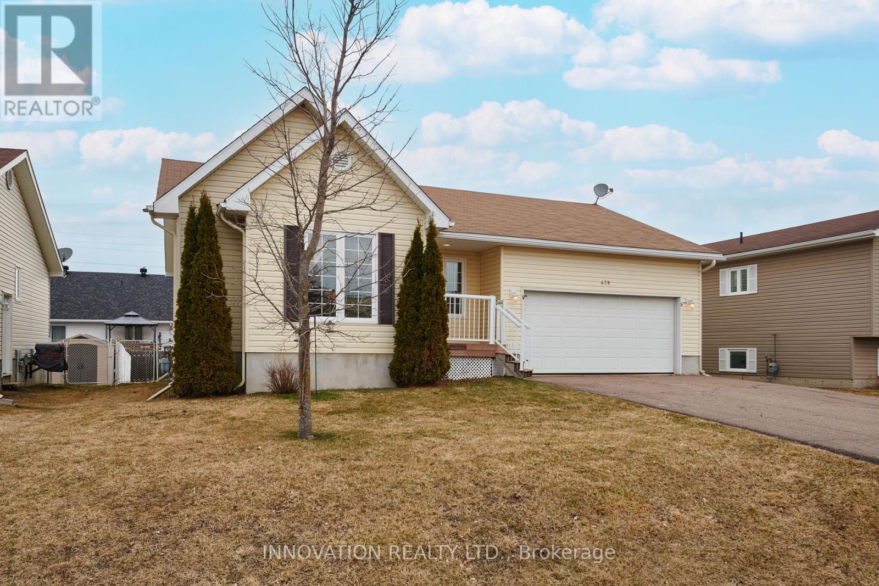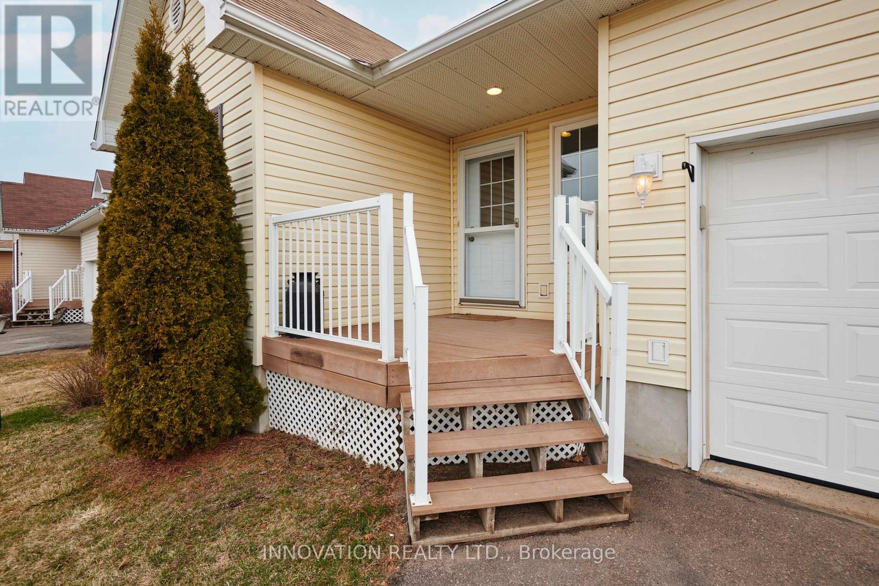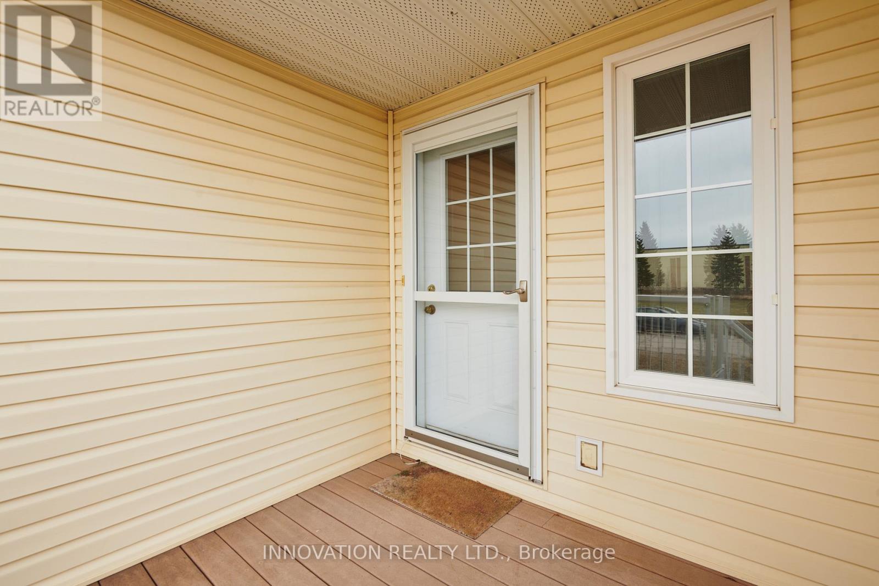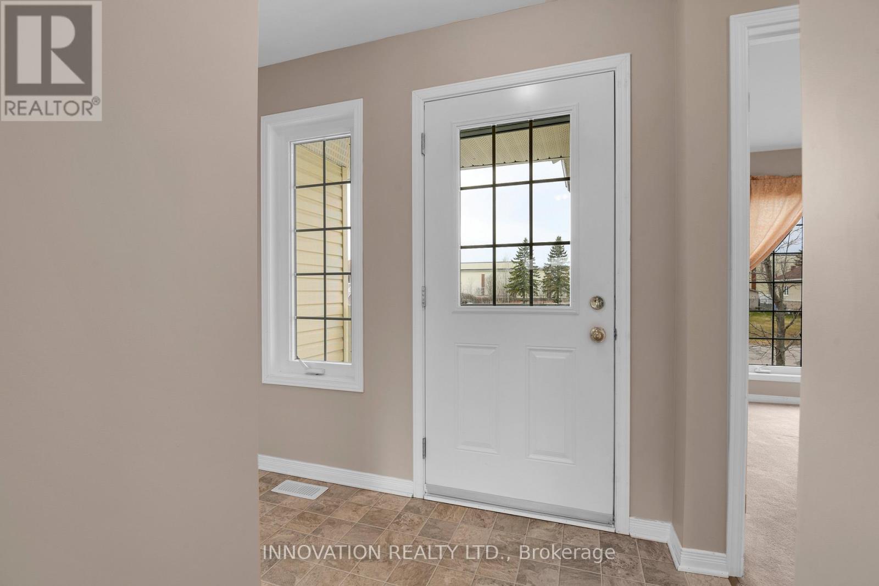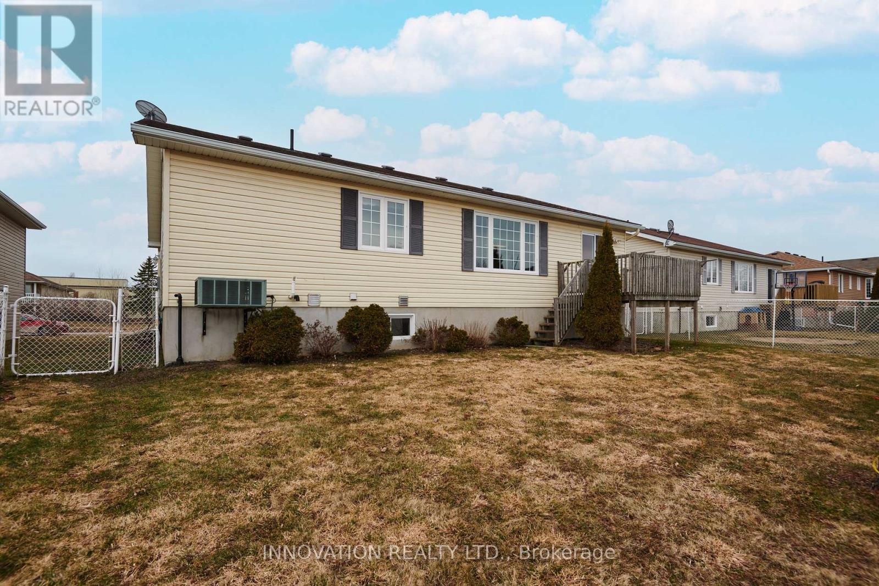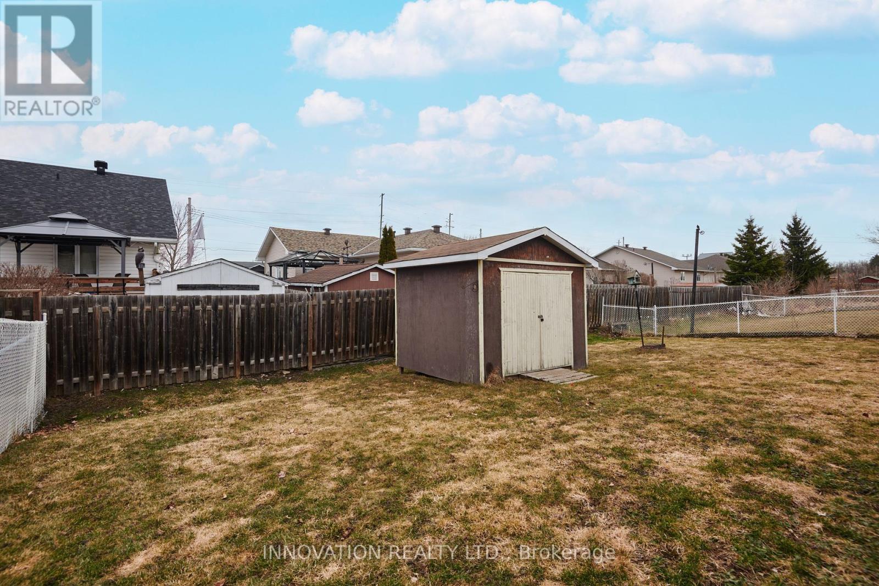479 Mayhew Street Renfrew, Ontario K7V 4L4
$585,000
Charming 3-Bed, 3-Bath Home in the Heart of Renfrew. Welcome to this beautifully laid-out 3-bedroom, 3-bathroom home located in the desirable town of Renfrew. Thoughtfully designed for comfort and function, this home offers a warm and inviting atmosphere perfect for families, professionals, or anyone looking for a well-appointed space to call their own. Step inside to discover a bright and open main floor featuring a spacious living area, convenient main floor laundry, and inside access to the garage for added ease. The primary bedroom includes a private ensuite, providing a peaceful retreat at the end of the day. The unfinished lower level is a blank canvas just waiting for your inspiration, create the perfect family room, home gym, or guest suite to suit your lifestyle. Ideally situated close to shopping, dining, schools, and recreational amenities, this home combines comfort, convenience, and potential in one incredible package. Don't miss your opportunity to own this functional and welcoming home in a fantastic location! (id:19720)
Property Details
| MLS® Number | X12088508 |
| Property Type | Single Family |
| Community Name | 540 - Renfrew |
| Features | Sump Pump |
| Parking Space Total | 6 |
| Structure | Shed |
Building
| Bathroom Total | 3 |
| Bedrooms Above Ground | 3 |
| Bedrooms Total | 3 |
| Appliances | Water Heater, Central Vacuum, Dishwasher, Dryer, Garage Door Opener, Microwave, Stove, Washer, Refrigerator |
| Architectural Style | Bungalow |
| Basement Development | Unfinished |
| Basement Type | Full (unfinished) |
| Construction Style Attachment | Detached |
| Cooling Type | Central Air Conditioning |
| Exterior Finish | Vinyl Siding |
| Foundation Type | Poured Concrete |
| Half Bath Total | 1 |
| Heating Fuel | Natural Gas |
| Heating Type | Forced Air |
| Stories Total | 1 |
| Size Interior | 1,100 - 1,500 Ft2 |
| Type | House |
| Utility Water | Municipal Water |
Parking
| Attached Garage | |
| Garage |
Land
| Acreage | No |
| Sewer | Sanitary Sewer |
| Size Depth | 109 Ft ,8 In |
| Size Frontage | 59 Ft ,1 In |
| Size Irregular | 59.1 X 109.7 Ft |
| Size Total Text | 59.1 X 109.7 Ft |
Rooms
| Level | Type | Length | Width | Dimensions |
|---|---|---|---|---|
| Lower Level | Workshop | 12.98 m | 4.8 m | 12.98 m x 4.8 m |
| Lower Level | Bathroom | 1.78 m | 2.99 m | 1.78 m x 2.99 m |
| Lower Level | Recreational, Games Room | 6.45 m | 5.93 m | 6.45 m x 5.93 m |
| Main Level | Living Room | 5.41 m | 4.64 m | 5.41 m x 4.64 m |
| Main Level | Kitchen | 3.33 m | 3 m | 3.33 m x 3 m |
| Main Level | Dining Room | 3 m | 2.71 m | 3 m x 2.71 m |
| Main Level | Primary Bedroom | 3.19 m | 3.91 m | 3.19 m x 3.91 m |
| Main Level | Bathroom | 2.57 m | 2.53 m | 2.57 m x 2.53 m |
| Main Level | Bedroom 2 | 2.75 m | 3.35 m | 2.75 m x 3.35 m |
| Main Level | Bedroom 3 | 3.11 m | 3 m | 3.11 m x 3 m |
| Main Level | Bathroom | 2.85 m | 1.54 m | 2.85 m x 1.54 m |
Utilities
| Cable | Available |
| Sewer | Installed |
https://www.realtor.ca/real-estate/28180757/479-mayhew-street-renfrew-540-renfrew
Contact Us
Contact us for more information
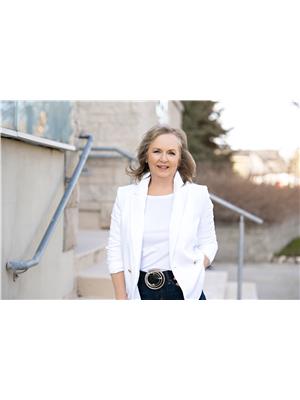
Jennifer Ritskes
Salesperson
jenniferritskes.com/
8221 Campeau Drive Unit B
Kanata, Ontario K2T 0A2
(613) 755-2278
(613) 755-2279


