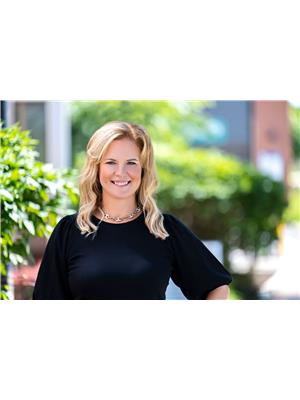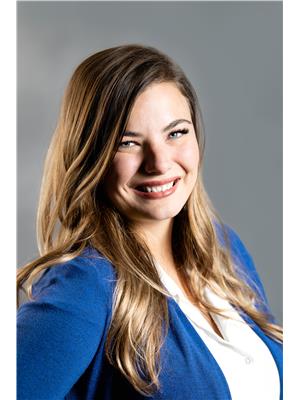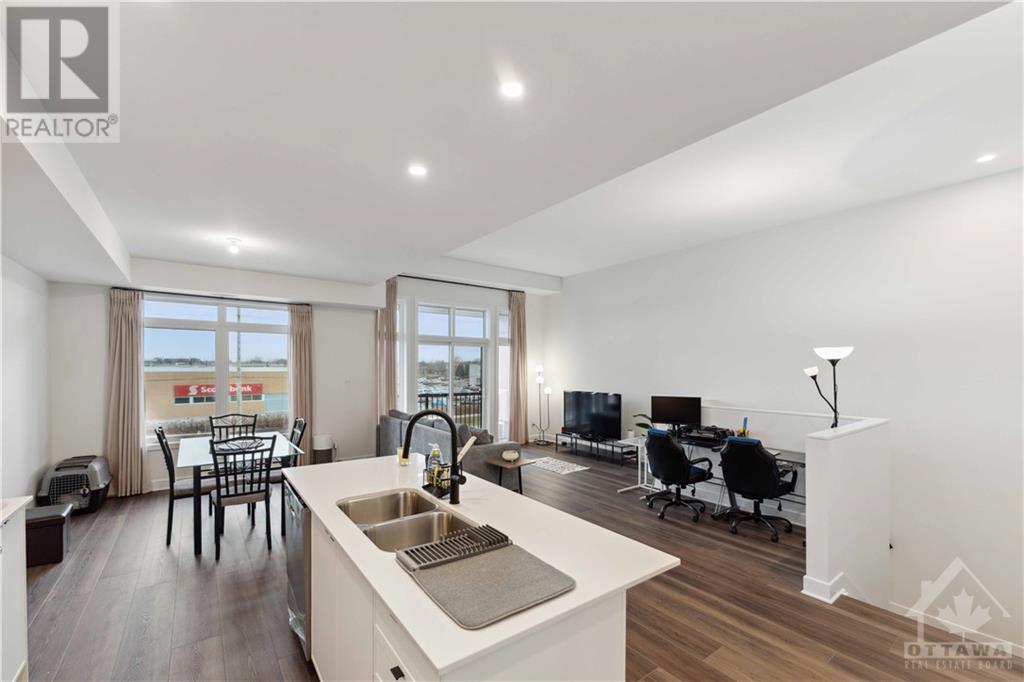4793 Bank Street Unit#d Ottawa, Ontario K1T 3W7
$2,600 Monthly
Enjoy breathtaking east-facing views of the sunset! Newly built gem (2024) offering the perfect blend of style and practicality. Extra-high ceilings that create a "wow" factor as soon as you walk up the stairs to this upper 2-bedroom, 2-bathroom unit. Open-concept layout features dual-tone kitchen cabinets, a sleek island with a breakfast bar, and modern pot lights that compliment the naturally bright space. Cozy office nook in the living room is perfect for remote work or study while the spacious balcony offers an extra space to unwind. Just steps away from everything you need: Shoppers, FreshCo, Canadian Tire, bars, restaurants, gym, barber, pet shop, and a pet hospital. Natural gas heat, central air conditioning, and one parking spot included. Condo takes care of the snow removal around the property and other general exterior maintenance and landscaping. Just move in and enjoy! Include completed rental application, credit report, and proof of employment with all offers. (id:19720)
Property Details
| MLS® Number | 1420819 |
| Property Type | Single Family |
| Neigbourhood | Findlay Creek |
| Amenities Near By | Airport, Golf Nearby, Public Transit, Shopping |
| Parking Space Total | 1 |
Building
| Bathroom Total | 2 |
| Bedrooms Above Ground | 2 |
| Bedrooms Total | 2 |
| Amenities | Laundry - In Suite |
| Appliances | Refrigerator, Dishwasher, Dryer, Freezer, Hood Fan, Microwave, Stove, Washer |
| Basement Development | Not Applicable |
| Basement Type | None (not Applicable) |
| Constructed Date | 2024 |
| Cooling Type | Central Air Conditioning |
| Exterior Finish | Brick |
| Fire Protection | Smoke Detectors |
| Fixture | Drapes/window Coverings |
| Flooring Type | Wall-to-wall Carpet, Laminate, Tile |
| Heating Fuel | Natural Gas |
| Heating Type | Forced Air |
| Stories Total | 1 |
| Type | Apartment |
| Utility Water | Municipal Water |
Parking
| Surfaced |
Land
| Acreage | No |
| Land Amenities | Airport, Golf Nearby, Public Transit, Shopping |
| Sewer | Municipal Sewage System |
| Size Irregular | * Ft X * Ft |
| Size Total Text | * Ft X * Ft |
| Zoning Description | Residential |
Rooms
| Level | Type | Length | Width | Dimensions |
|---|---|---|---|---|
| Main Level | Kitchen | 8'9" x 10'6" | ||
| Main Level | Great Room | 14'9" x 10'10" | ||
| Main Level | Dining Room | 8'9" x 12'4" | ||
| Main Level | Bedroom | 11'0" x 15'0" | ||
| Main Level | Bedroom | 9'11" x 11'0" |
https://www.realtor.ca/real-estate/27675775/4793-bank-street-unitd-ottawa-findlay-creek
Interested?
Contact us for more information

Jen Paradis
Broker
https://www.facebook.com/AlyandJenREGroup
https://www.linkedin.com/in/jennifer-paradis-3735a68/

610 Bronson Avenue
Ottawa, ON K1S 4E6
(613) 236-5959
(613) 236-1515
www.hallmarkottawa.com

Aly Ball
Salesperson

610 Bronson Avenue
Ottawa, ON K1S 4E6
(613) 236-5959
(613) 236-1515
www.hallmarkottawa.com
























