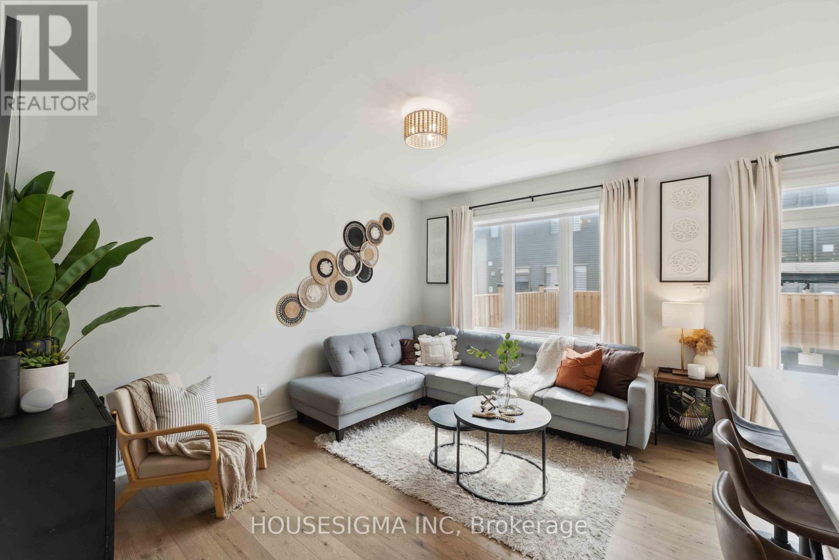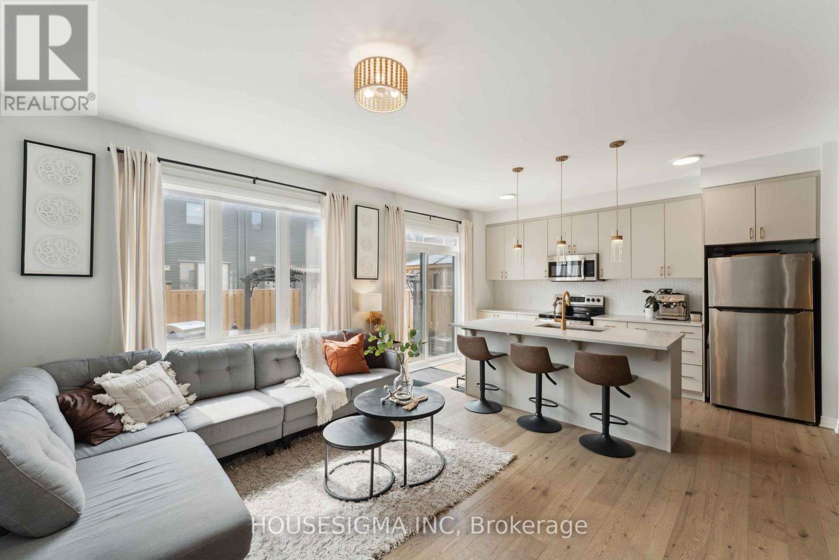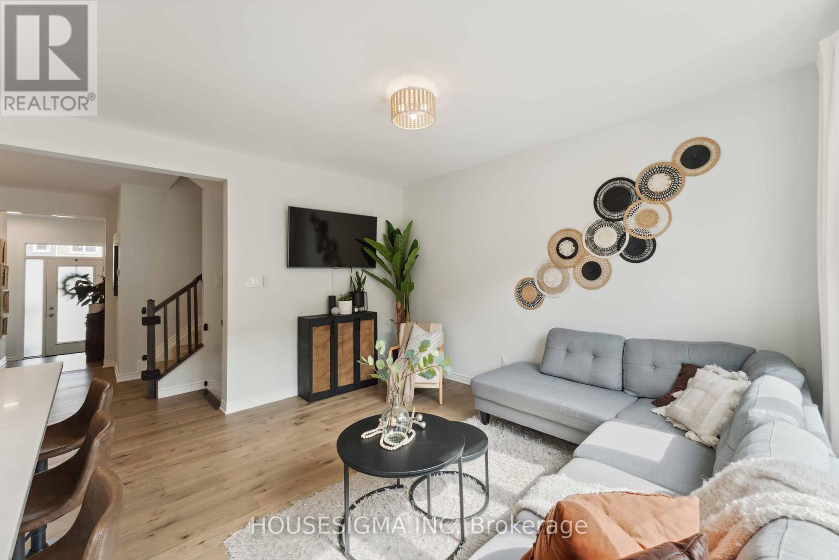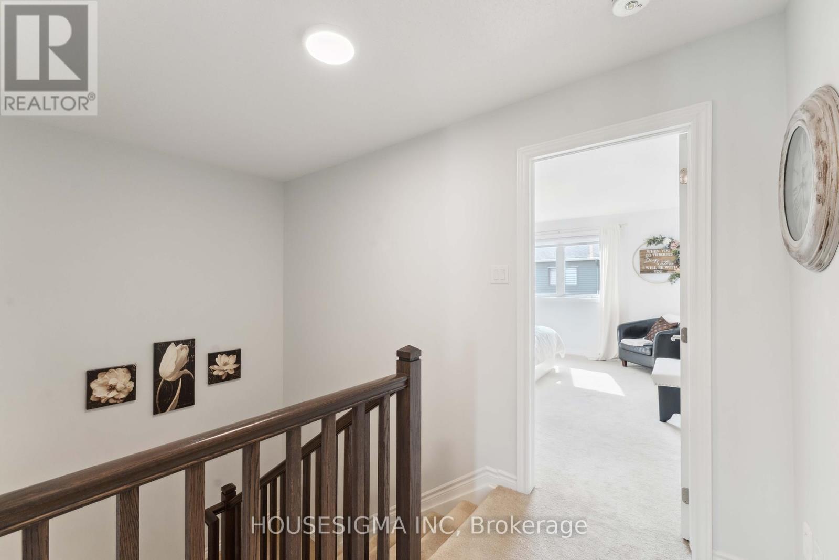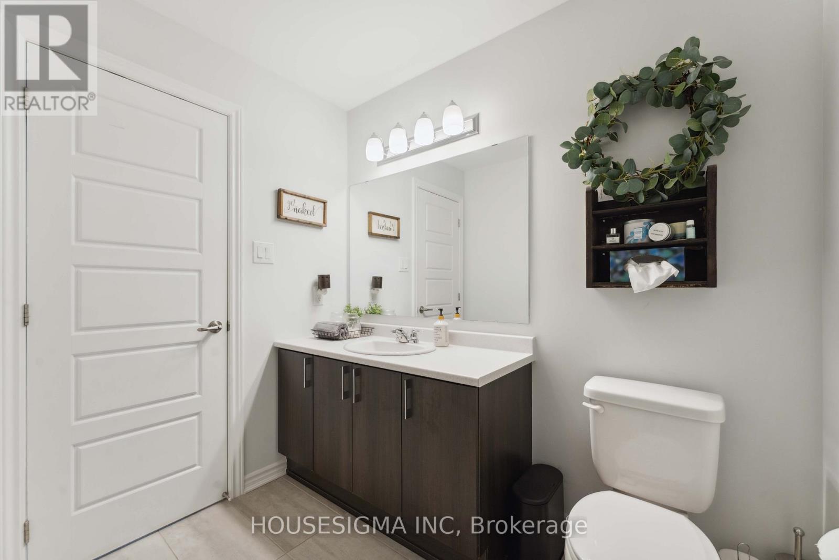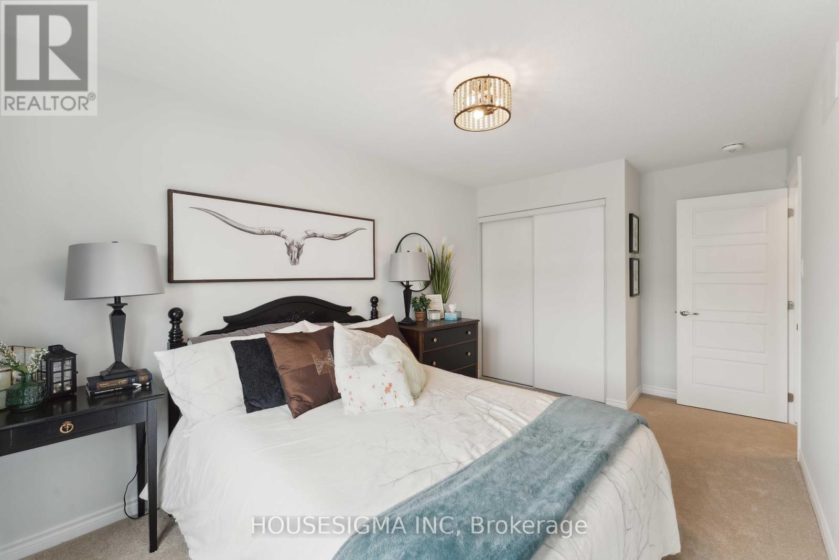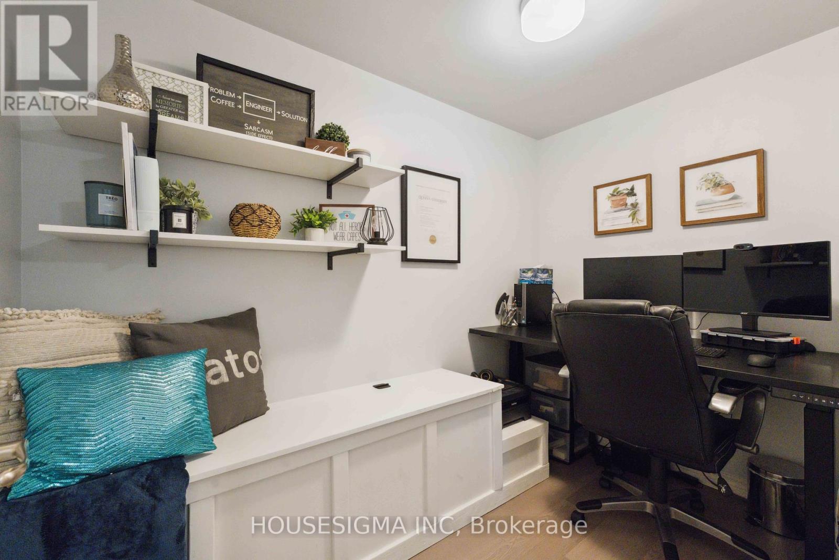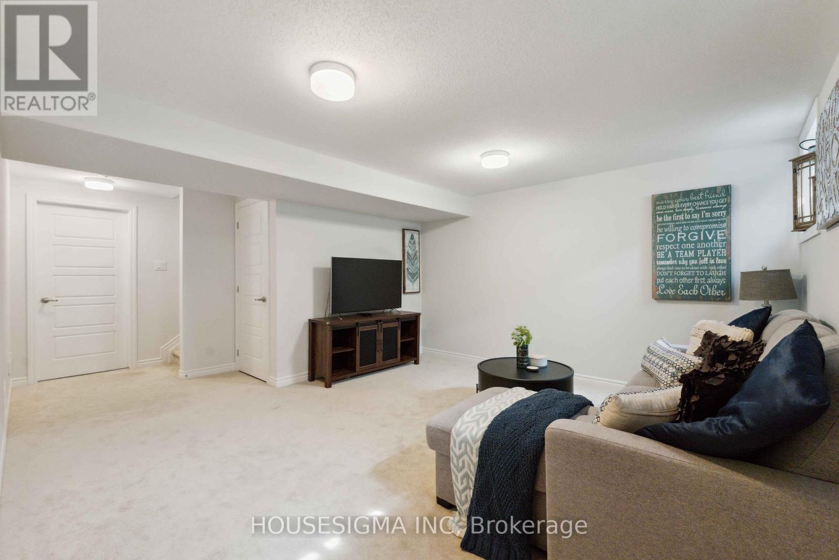48 Bermondsey Way Ottawa, Ontario K2S 2Y7
$650,000
Welcome to 48 Bermondsey Way a stunning townhome nestled in Kanata's vibrant new master-planned community, Connections. Perfect for first-time buyers, this 3 bed, 2.5 bath home offers modern living in a growing, neighbourhood close to parks, transit, shopping, and the Canadian Tire Centre - with quick and easy access to HWY 417 for commuting downtown. Enjoy the bright and airy open-concept main floor with 9-ft ceilings and stunning engineered-hardwood flooring throughout. The spacious kitchen is ideal for entertaining, featuring a large eat-in island, eye-catching hexagon tile backsplash, quartz countertops, modern cabinetry, and stainless steel appliances. Upstairs, the spacious primary bedroom includes a walk-in closet and a luxurious ensuite with quartz counters and a glass shower enclosure with beautiful tile surround. Two additional bedrooms and a full main bathroom offer plenty of space for growing families or guests. The finished basement adds even more living space, with a large rec. room and a bonus office - perfect for working from home or future conversion to a bathroom (rough-in included). Outside, enjoy summer BBQs in your fully fenced backyard with a patio and gazebo - ready for relaxing and entertaining. A stylish, low-maintenance home in a prime Kanata location - perfect for your first step into the market. Don't miss out! (id:19720)
Property Details
| MLS® Number | X12098213 |
| Property Type | Single Family |
| Community Name | 8211 - Stittsville (North) |
| Equipment Type | Water Heater |
| Features | Lane, Gazebo |
| Parking Space Total | 3 |
| Rental Equipment Type | Water Heater |
| Structure | Patio(s), Porch |
Building
| Bathroom Total | 3 |
| Bedrooms Above Ground | 3 |
| Bedrooms Total | 3 |
| Age | 0 To 5 Years |
| Appliances | Water Meter, Dishwasher, Dryer, Stove, Washer, Refrigerator |
| Basement Development | Finished |
| Basement Type | Full (finished) |
| Construction Style Attachment | Attached |
| Cooling Type | Central Air Conditioning |
| Exterior Finish | Brick, Vinyl Siding |
| Foundation Type | Poured Concrete |
| Half Bath Total | 1 |
| Heating Fuel | Natural Gas |
| Heating Type | Forced Air |
| Stories Total | 2 |
| Size Interior | 1,100 - 1,500 Ft2 |
| Type | Row / Townhouse |
| Utility Water | Municipal Water |
Parking
| Attached Garage | |
| Garage |
Land
| Acreage | No |
| Fence Type | Fully Fenced |
| Sewer | Sanitary Sewer |
| Size Depth | 83 Ft ,8 In |
| Size Frontage | 21 Ft ,3 In |
| Size Irregular | 21.3 X 83.7 Ft |
| Size Total Text | 21.3 X 83.7 Ft |
| Zoning Description | Res |
Rooms
| Level | Type | Length | Width | Dimensions |
|---|---|---|---|---|
| Second Level | Bedroom | 4.15 m | 2.69 m | 4.15 m x 2.69 m |
| Second Level | Bedroom | 3.22 m | 3.43 m | 3.22 m x 3.43 m |
| Second Level | Bedroom | 4.45 m | 3.65 m | 4.45 m x 3.65 m |
| Second Level | Bathroom | 2.36 m | 2.45 m | 2.36 m x 2.45 m |
| Second Level | Bathroom | 2.5 m | 2.23 m | 2.5 m x 2.23 m |
| Basement | Recreational, Games Room | 4.34 m | 4.42 m | 4.34 m x 4.42 m |
| Basement | Study | 2.88 m | 1.69 m | 2.88 m x 1.69 m |
| Basement | Other | 7.8 m | 3 m | 7.8 m x 3 m |
| Main Level | Foyer | 1.3 m | 2.53 m | 1.3 m x 2.53 m |
| Main Level | Bathroom | 1.59 m | 1.49 m | 1.59 m x 1.49 m |
| Main Level | Dining Room | 3.48 m | 3.15 m | 3.48 m x 3.15 m |
| Main Level | Kitchen | 4.4 m | 2.72 m | 4.4 m x 2.72 m |
| Main Level | Living Room | 4.4 m | 3.69 m | 4.4 m x 3.69 m |
https://www.realtor.ca/real-estate/28202261/48-bermondsey-way-ottawa-8211-stittsville-north
Contact Us
Contact us for more information
Kyle Dawson
Broker
dawsonrealestate.ca/
www.facebook.com/homes613
116 Albert Street, Ste 200&300
Ottawa, Ontario K1P 5G3
(343) 303-4228











