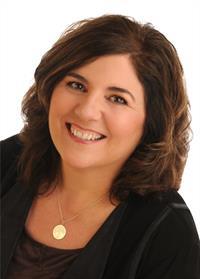48 College Circle Ottawa, Ontario K1K 4R8
$600,000
Welcome to 48 College Circle !Tucked away on a quiet street with no through traffic, this 3-bedroom, 2-bathroom freehold townhouse is the perfect blend of comfort and convenience. Located just minutes from downtown, it backs onto lush greenspace, offering privacy and tranquility.The attached 1-car garage leads into a welcoming foyer with a powder room and direct access to the garage.The open-concept main floor features hardwood floors, creating a warm and inviting atmosphere. The kitchen, fully renovated in 2024, offers modern finishes, ample countertop space, and patio doors that lead to a low-maintenance backyard with a spacious deck also Updated in 2024. The large primary bedroom includes a built-in closet, and the two secondary bedrooms are well-sized for family or guests. The updated bathroom, featuring a dual-sink vanity, offers plenty of space.The finished basement features a bright and airy family room with updated flooring and stylish light fixtures (updated throughout the entire home in 2024), providing the perfect space for relaxation or entertaining. The utility room provides additional storage space. In addition, furnace installed 2025, ensuring comfort for years to come. With ample parking and no condo fees, this home offers exceptional value. Its central location provides easy access to public transit, Highway 417, and the downtown core. Just around the corner, the St. Laurent Complex features a public library, arena, park with a play structure, and a wading poolperfect for families. This townhouse has everything you need and more! (id:19720)
Property Details
| MLS® Number | X12061053 |
| Property Type | Single Family |
| Community Name | 3504 - Castle Heights/Rideau High |
| Equipment Type | Water Heater |
| Parking Space Total | 3 |
| Rental Equipment Type | Water Heater |
| Structure | Deck |
Building
| Bathroom Total | 2 |
| Bedrooms Above Ground | 3 |
| Bedrooms Total | 3 |
| Age | 16 To 30 Years |
| Appliances | Garage Door Opener Remote(s), Central Vacuum, Dishwasher, Dryer, Garage Door Opener, Hood Fan, Microwave, Stove, Washer, Refrigerator |
| Basement Development | Finished |
| Basement Type | N/a (finished) |
| Construction Style Attachment | Attached |
| Cooling Type | Central Air Conditioning |
| Exterior Finish | Brick, Vinyl Siding |
| Fire Protection | Smoke Detectors |
| Flooring Type | Hardwood, Ceramic, Laminate, Carpeted |
| Foundation Type | Poured Concrete |
| Half Bath Total | 1 |
| Heating Fuel | Natural Gas |
| Heating Type | Forced Air |
| Stories Total | 2 |
| Size Interior | 1,100 - 1,500 Ft2 |
| Type | Row / Townhouse |
| Utility Water | Municipal Water |
Parking
| Attached Garage | |
| Garage | |
| Inside Entry |
Land
| Acreage | No |
| Fence Type | Fenced Yard |
| Sewer | Sanitary Sewer |
| Size Depth | 107 Ft ,1 In |
| Size Frontage | 17 Ft ,8 In |
| Size Irregular | 17.7 X 107.1 Ft |
| Size Total Text | 17.7 X 107.1 Ft |
Rooms
| Level | Type | Length | Width | Dimensions |
|---|---|---|---|---|
| Second Level | Primary Bedroom | 4.28 m | 3.07 m | 4.28 m x 3.07 m |
| Second Level | Bedroom 2 | 3.05 m | 3.07 m | 3.05 m x 3.07 m |
| Second Level | Bedroom 3 | 2.46 m | 2.16 m | 2.46 m x 2.16 m |
| Basement | Family Room | 4.6 m | 3.97 m | 4.6 m x 3.97 m |
| Basement | Laundry Room | 4.9 m | 4.59 m | 4.9 m x 4.59 m |
| Main Level | Living Room | 3.97 m | 3.97 m | 3.97 m x 3.97 m |
| Main Level | Dining Room | 3.07 m | 2.17 m | 3.07 m x 2.17 m |
| Main Level | Kitchen | 4.28 m | 2.46 m | 4.28 m x 2.46 m |
https://www.realtor.ca/real-estate/28118614/48-college-circle-ottawa-3504-castle-heightsrideau-high
Contact Us
Contact us for more information

Penny Torontow
Broker of Record
www.4ottawahomes.com/
57 Beaumaris Dr
Ottawa, Ontario K2H 7K5
(613) 321-3600
(613) 321-3602



































