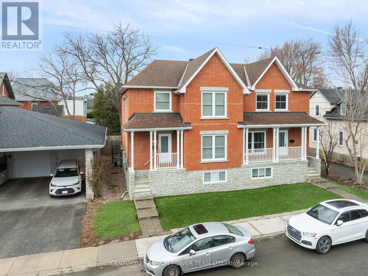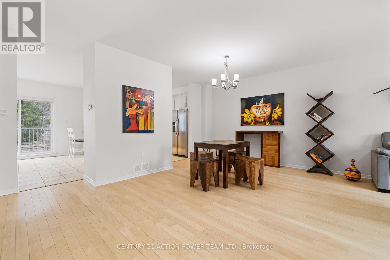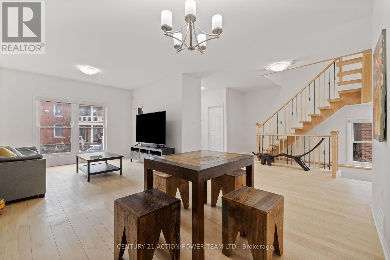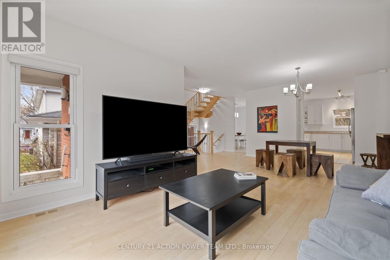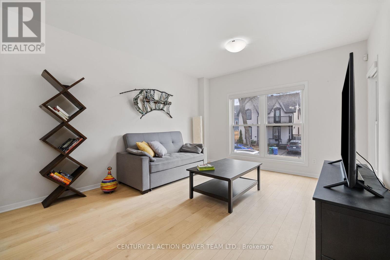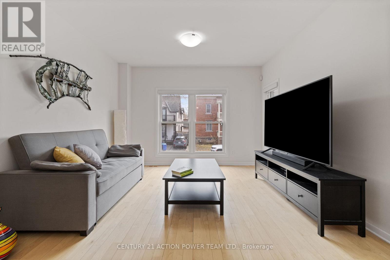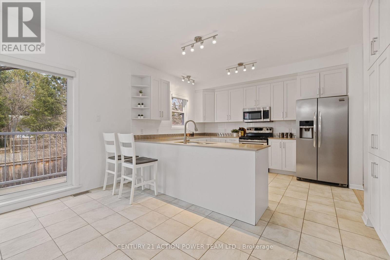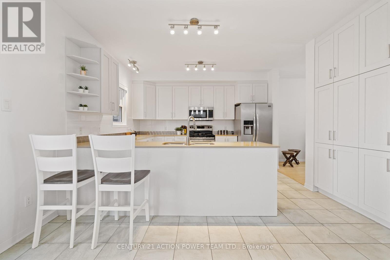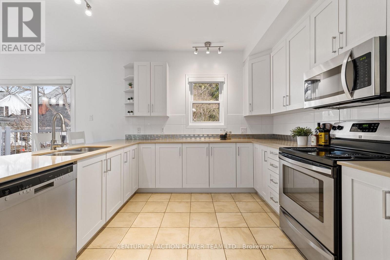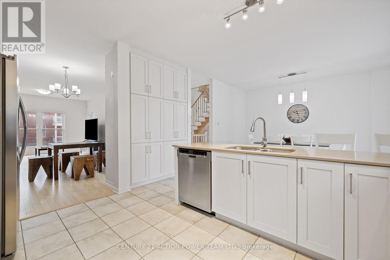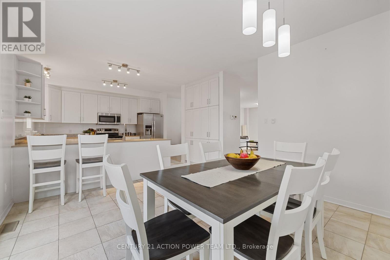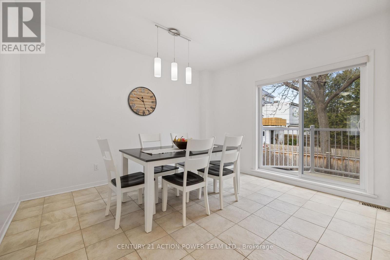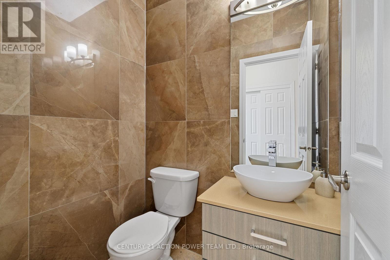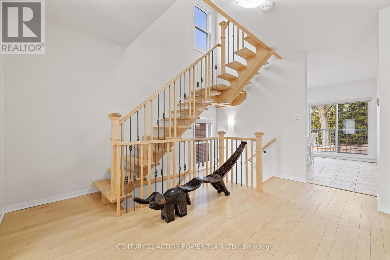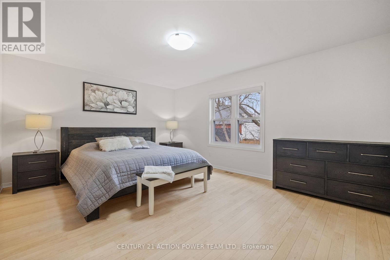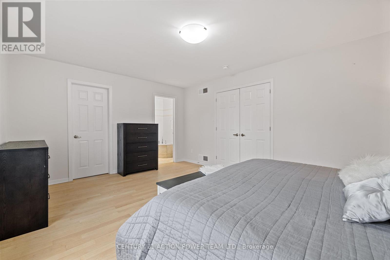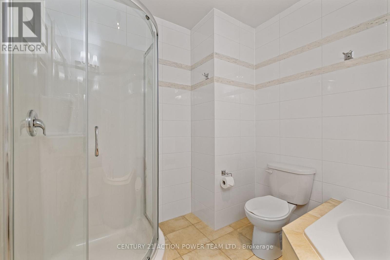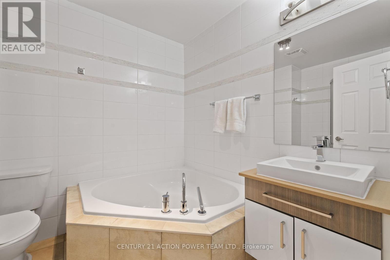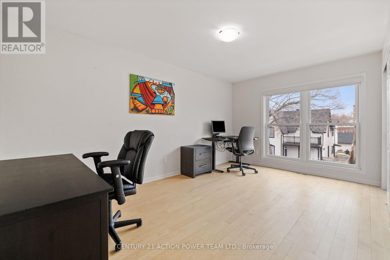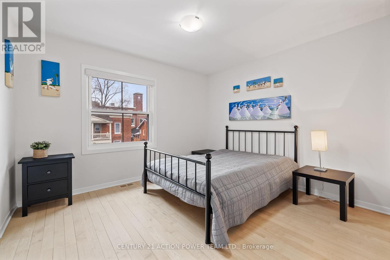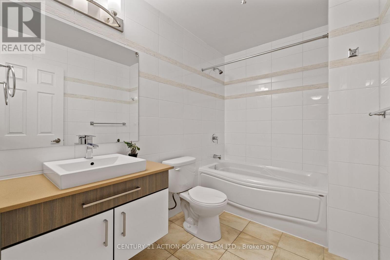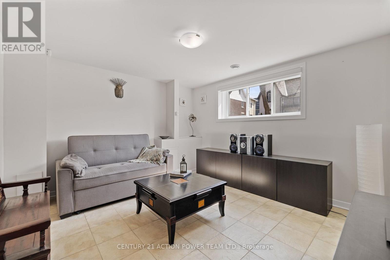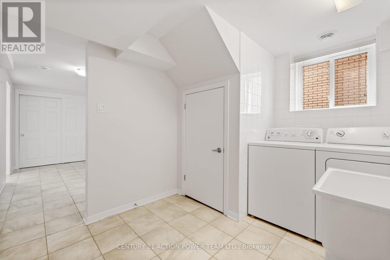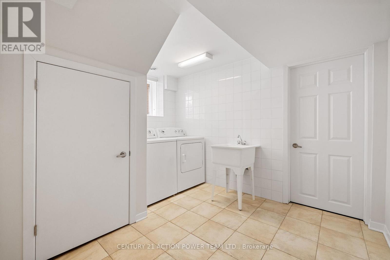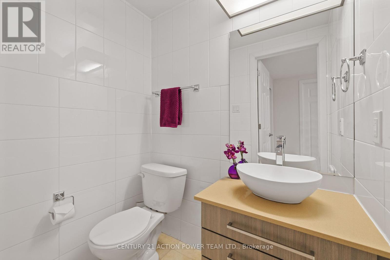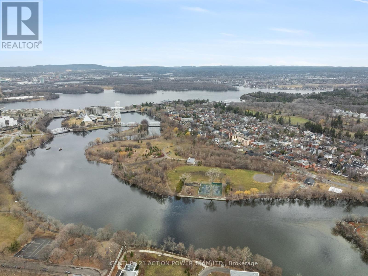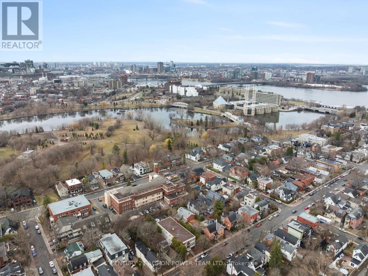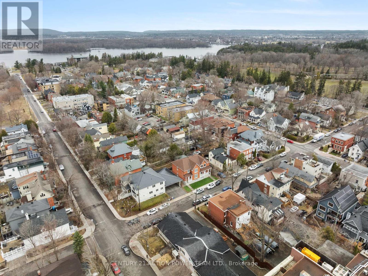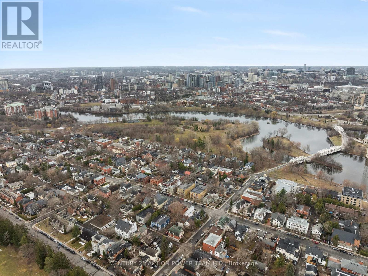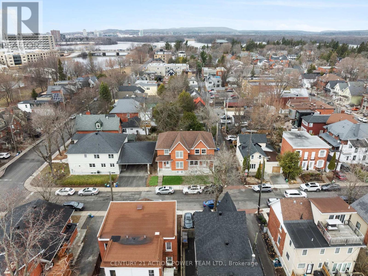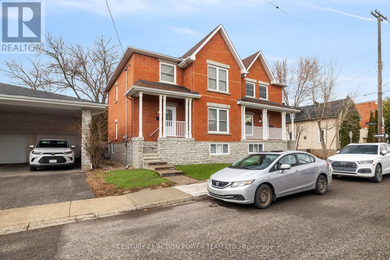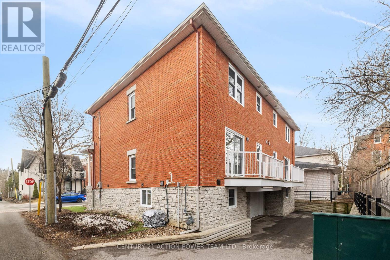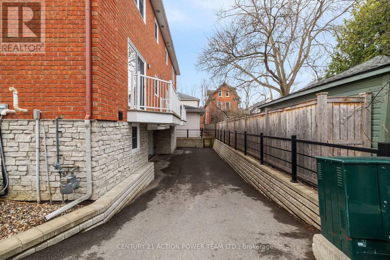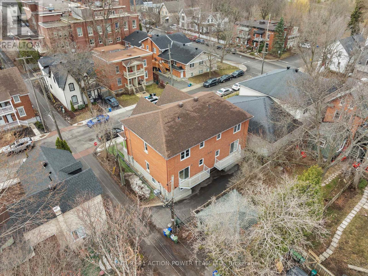48 Queen-Victoria Street Ottawa, Ontario K1M 2K4
$1,175,000
Location , Location , Location!!! . Rare find ! Modern 2 storey semi-detached home, offering 3 spacious bedrooms, 4 bathrooms and much more!. This elegant property is located in the heart of the highly sought after neighbourhood of New Edinburgh. Enjoy walking through this peaceful, unique and historic neighbourhood featuring Stanley Park, Rideau River Eastern Pathway, bicycle paths, Rideau Hall, NCC Rideau Falls Park and much more! Discover the local restaurants, coffee shops and bistros in Beechwood Village; enjoy great moments with your friends and family. You will be impressed with the generous windows throughout all levels, providing you with lots of natural light. In addition to the impressive staircase, you will appreciate the open concept design and the spacious rooms throughout. Discover the modern and gorgeous chef's kitchen with plenty of counter and cupboard storage space. The primary bedroom offers a lovely 4 piece ensuite bathroom with a lovely separate shower and a spacious walk-in closet. Must see hardwood floors, ceramic much more! The finished basement offers even more living space with direct access to the practical and spacious integrated garage. Much more !! (id:19720)
Property Details
| MLS® Number | X12091139 |
| Property Type | Single Family |
| Community Name | 3301 - New Edinburgh |
| Features | Carpet Free |
| Parking Space Total | 2 |
Building
| Bathroom Total | 4 |
| Bedrooms Above Ground | 3 |
| Bedrooms Total | 3 |
| Appliances | Garage Door Opener Remote(s), Water Meter, Dishwasher, Dryer, Hood Fan, Microwave, Stove, Washer, Refrigerator |
| Basement Development | Finished |
| Basement Type | Full (finished) |
| Construction Style Attachment | Semi-detached |
| Cooling Type | Central Air Conditioning |
| Exterior Finish | Brick, Stone |
| Foundation Type | Poured Concrete |
| Half Bath Total | 2 |
| Heating Fuel | Natural Gas |
| Heating Type | Forced Air |
| Stories Total | 2 |
| Size Interior | 1,500 - 2,000 Ft2 |
| Type | House |
| Utility Water | Municipal Water |
Parking
| Attached Garage | |
| Garage |
Land
| Acreage | No |
| Sewer | Sanitary Sewer |
| Size Depth | 60 Ft ,2 In |
| Size Frontage | 29 Ft ,10 In |
| Size Irregular | 29.9 X 60.2 Ft |
| Size Total Text | 29.9 X 60.2 Ft |
Rooms
| Level | Type | Length | Width | Dimensions |
|---|---|---|---|---|
| Second Level | Bathroom | 2.7 m | 1.8 m | 2.7 m x 1.8 m |
| Second Level | Bedroom | 5.1 m | 3.9 m | 5.1 m x 3.9 m |
| Second Level | Bathroom | 2.7 m | 2.1 m | 2.7 m x 2.1 m |
| Second Level | Other | 2.1 m | 2.1 m | 2.1 m x 2.1 m |
| Second Level | Bedroom 2 | 4.8 m | 3.1 m | 4.8 m x 3.1 m |
| Second Level | Bedroom 3 | 3.5 m | 3.5 m | 3.5 m x 3.5 m |
| Basement | Den | 3.7 m | 3.5 m | 3.7 m x 3.5 m |
| Basement | Laundry Room | 3.2 m | 2.6 m | 3.2 m x 2.6 m |
| Basement | Bathroom | 1.6 m | 1.15 m | 1.6 m x 1.15 m |
| Ground Level | Foyer | 1.7 m | 1.4 m | 1.7 m x 1.4 m |
| Ground Level | Living Room | 7.3 m | 4.5 m | 7.3 m x 4.5 m |
| Ground Level | Kitchen | 3.9 m | 3.9 m | 3.9 m x 3.9 m |
| Ground Level | Dining Room | 3.8 m | 3.3 m | 3.8 m x 3.3 m |
| Ground Level | Bathroom | 1.5 m | 1.2 m | 1.5 m x 1.2 m |
https://www.realtor.ca/real-estate/28186818/48-queen-victoria-street-ottawa-3301-new-edinburgh
Contact Us
Contact us for more information
Bernard Hache
Broker
1420 Youville Dr. Unit 15
Ottawa, Ontario K1C 7B3
(613) 837-3800
(613) 837-1007


