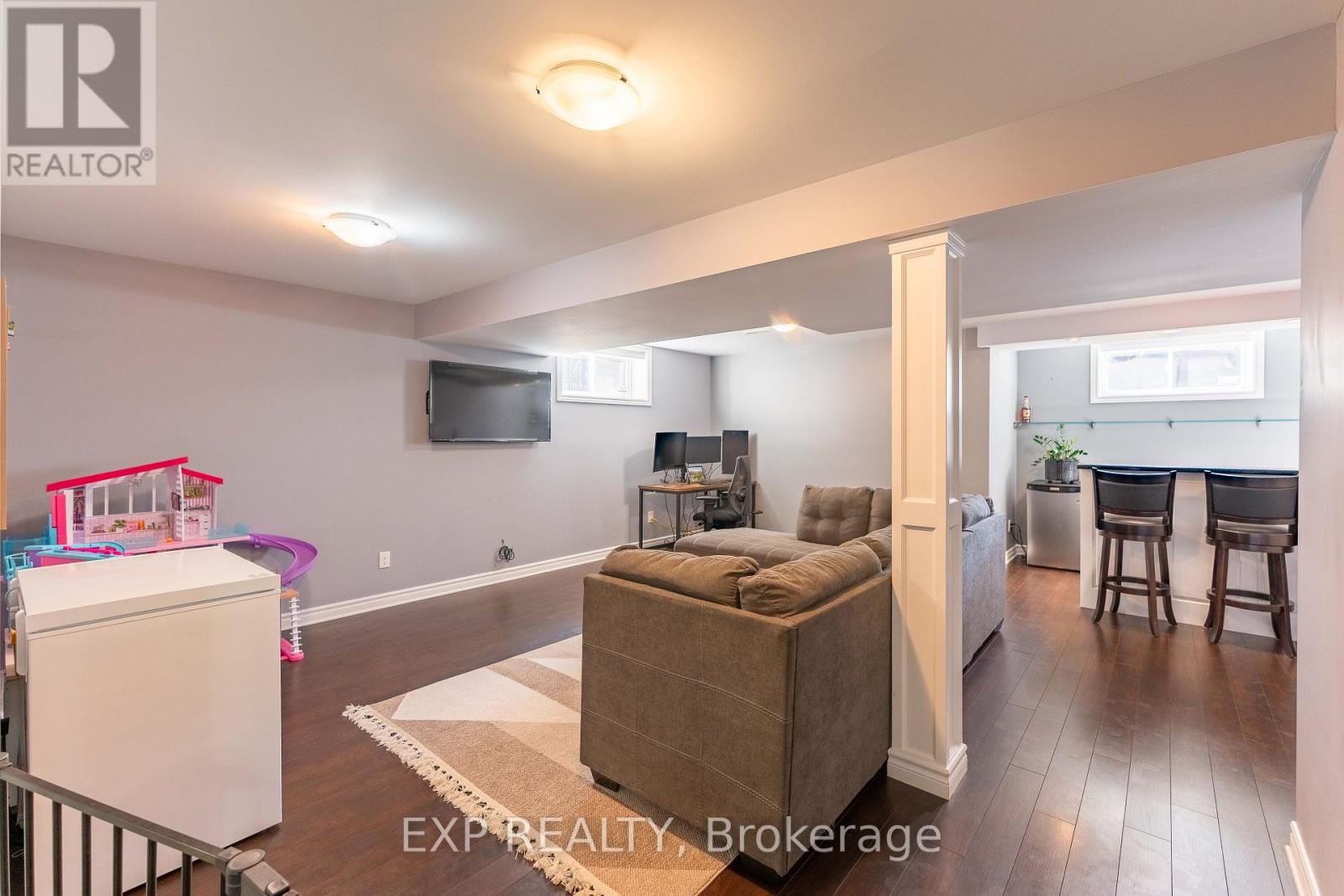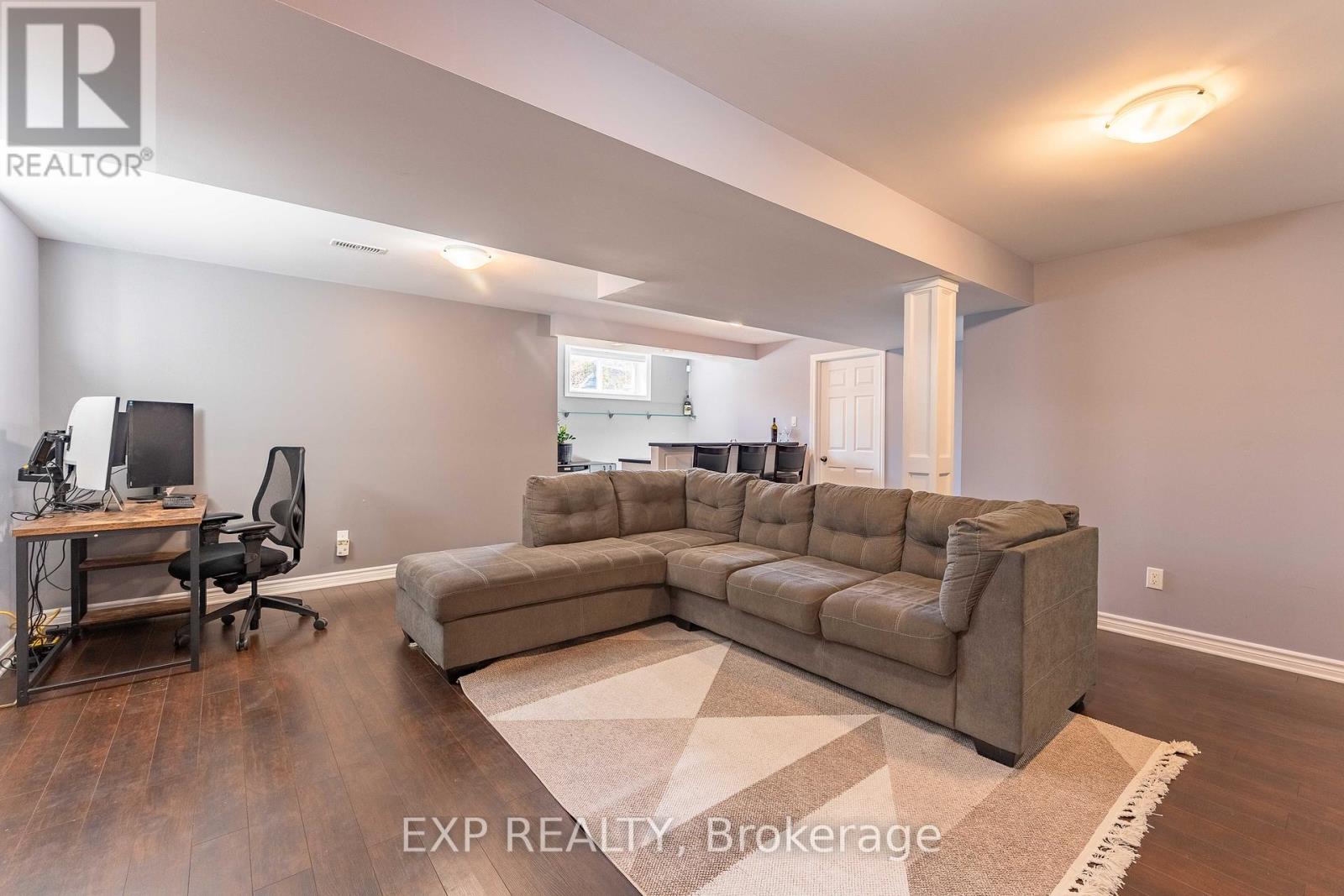48 South Indian Drive The Nation, Ontario K0A 2M0
$664,900
OPEN HOUSE SUNDAY APRIL 13 2-4 PM! Welcome to this stunning 3-bedroom, 3-bathroom home in Limoges, nestled on a quiet street and facing a serene pond. The bright, open-concept main level features a spacious living area that seamlessly flows into the dining area, with walk-out access to the backyard. The kitchen boasts a large island and stainless steel appliances. A partial bathroom and laundry room complete the main floor. Upstairs, you'll find the primary bedroom along with two additional spacious bedrooms and a full bathroom with a walk-in shower and relaxing soaker tub. The fully finished basement has ample natural light and includes a built-in bar and a 3-piece bath with a walk-in glass shower. With a double-car garage equipped with level 2 electric vehicle charging and a fully fenced rear yard with a spacious deck and above-ground pool, this home is perfect for outdoor entertaining. This home offers the perfect blend of modern comfort and tranquil living and is move-in ready! (id:19720)
Open House
This property has open houses!
2:00 pm
Ends at:4:00 pm
Property Details
| MLS® Number | X12039571 |
| Property Type | Single Family |
| Community Name | 616 - Limoges |
| Amenities Near By | Place Of Worship, Schools |
| Community Features | Community Centre |
| Parking Space Total | 6 |
| Pool Type | Above Ground Pool |
| Structure | Deck |
Building
| Bathroom Total | 3 |
| Bedrooms Above Ground | 3 |
| Bedrooms Total | 3 |
| Appliances | Dishwasher, Dryer, Stove, Washer, Refrigerator |
| Basement Development | Finished |
| Basement Type | Full (finished) |
| Construction Style Attachment | Detached |
| Cooling Type | Central Air Conditioning |
| Exterior Finish | Stone |
| Foundation Type | Concrete |
| Half Bath Total | 1 |
| Heating Fuel | Natural Gas |
| Heating Type | Forced Air |
| Stories Total | 2 |
| Size Interior | 1,500 - 2,000 Ft2 |
| Type | House |
| Utility Water | Municipal Water |
Parking
| Attached Garage | |
| Garage | |
| Inside Entry |
Land
| Acreage | No |
| Fence Type | Fenced Yard |
| Land Amenities | Place Of Worship, Schools |
| Sewer | Sanitary Sewer |
| Size Depth | 115 Ft ,2 In |
| Size Frontage | 49 Ft ,3 In |
| Size Irregular | 49.3 X 115.2 Ft |
| Size Total Text | 49.3 X 115.2 Ft |
| Zoning Description | Residential |
Rooms
| Level | Type | Length | Width | Dimensions |
|---|---|---|---|---|
| Second Level | Primary Bedroom | 3.23 m | 4.75 m | 3.23 m x 4.75 m |
| Second Level | Bedroom 2 | 3.25 m | 3.63 m | 3.25 m x 3.63 m |
| Second Level | Bedroom 3 | 2.77 m | 2.89 m | 2.77 m x 2.89 m |
| Second Level | Bathroom | 2.87 m | 3.02 m | 2.87 m x 3.02 m |
| Basement | Recreational, Games Room | 6.2 m | 9.6 m | 6.2 m x 9.6 m |
| Basement | Bathroom | 3.15 m | 2.41 m | 3.15 m x 2.41 m |
| Main Level | Foyer | 1.96 m | 1.12 m | 1.96 m x 1.12 m |
| Main Level | Living Room | 6.2 m | 4.62 m | 6.2 m x 4.62 m |
| Main Level | Dining Room | 2.97 m | 3.91 m | 2.97 m x 3.91 m |
| Main Level | Kitchen | 3.23 m | 4.98 m | 3.23 m x 4.98 m |
| Main Level | Bathroom | 1.55 m | 2.29 m | 1.55 m x 2.29 m |
| Main Level | Laundry Room | 1.88 m | 2.29 m | 1.88 m x 2.29 m |
https://www.realtor.ca/real-estate/28069580/48-south-indian-drive-the-nation-616-limoges
Contact Us
Contact us for more information

Christian Charron
Salesperson
christiancharron.ca/
www.facebook.com/ChrisCharronEXP
424 Catherine St Unit 200
Ottawa, Ontario K1R 5T8
(866) 530-7737
(647) 849-3180
www.exprealty.ca/

















































