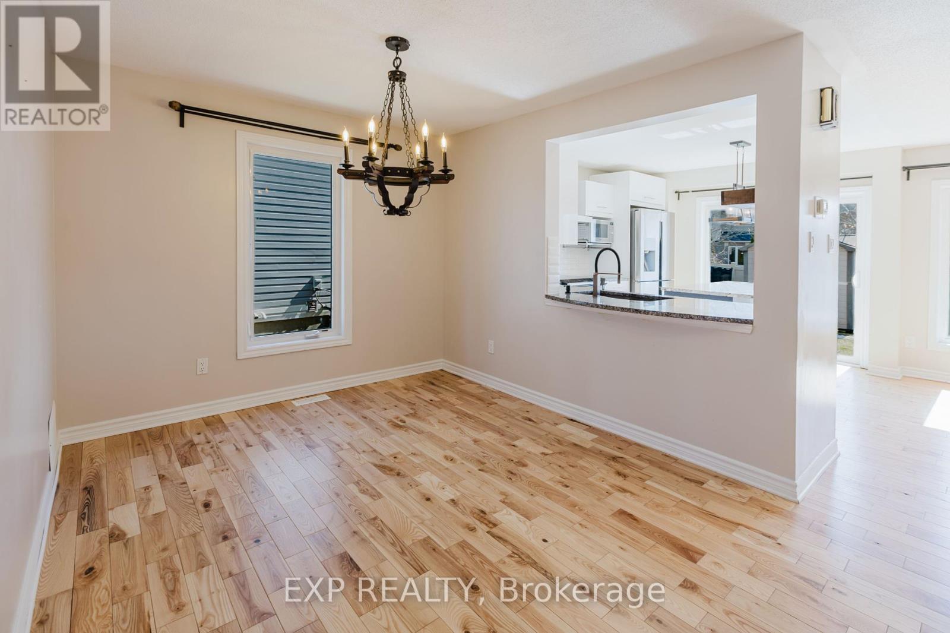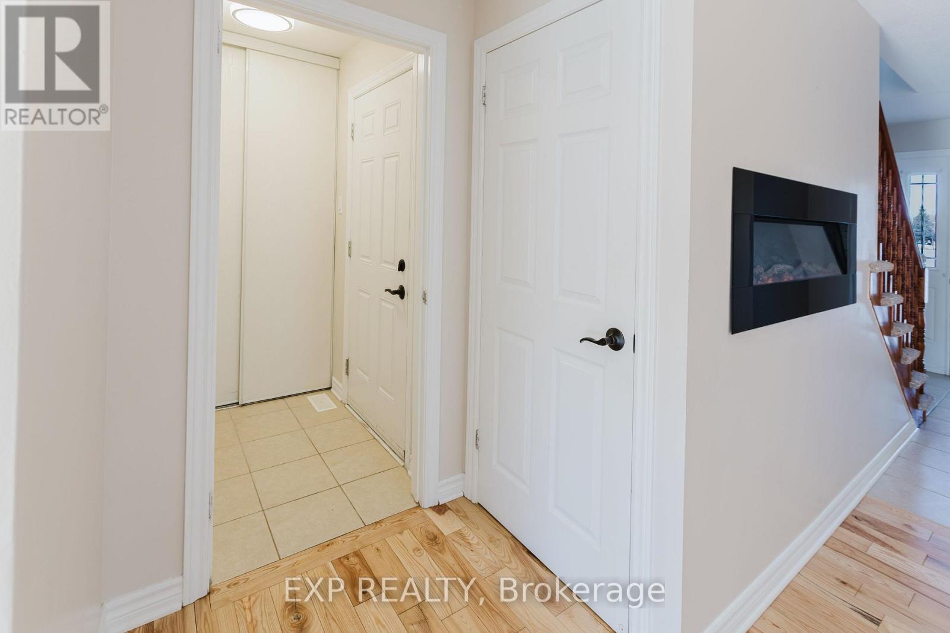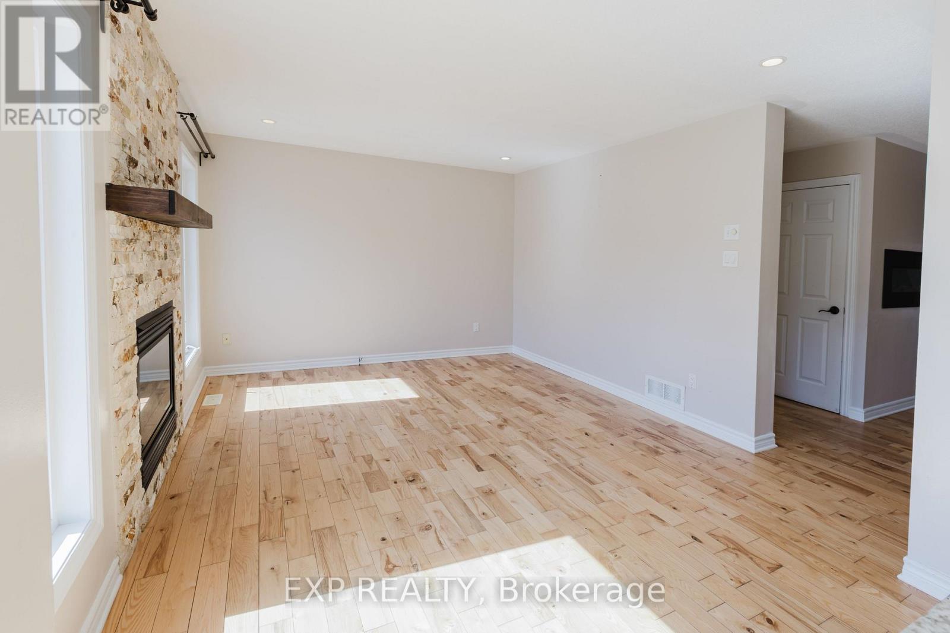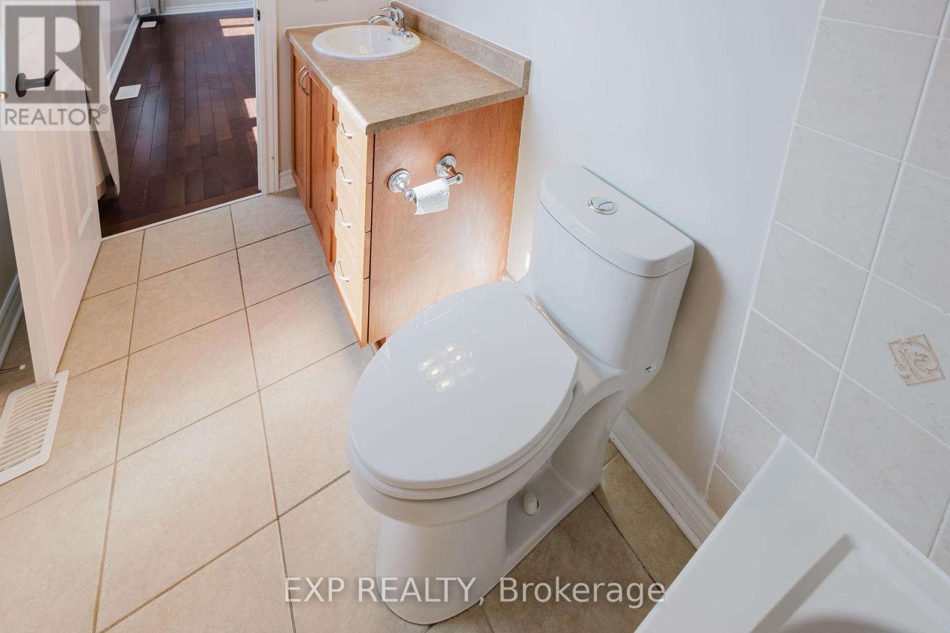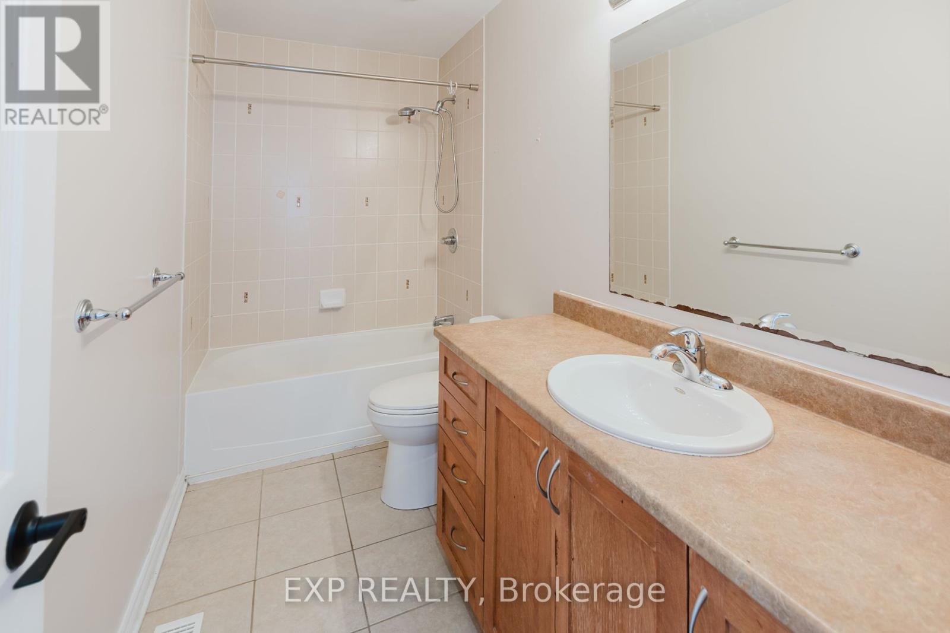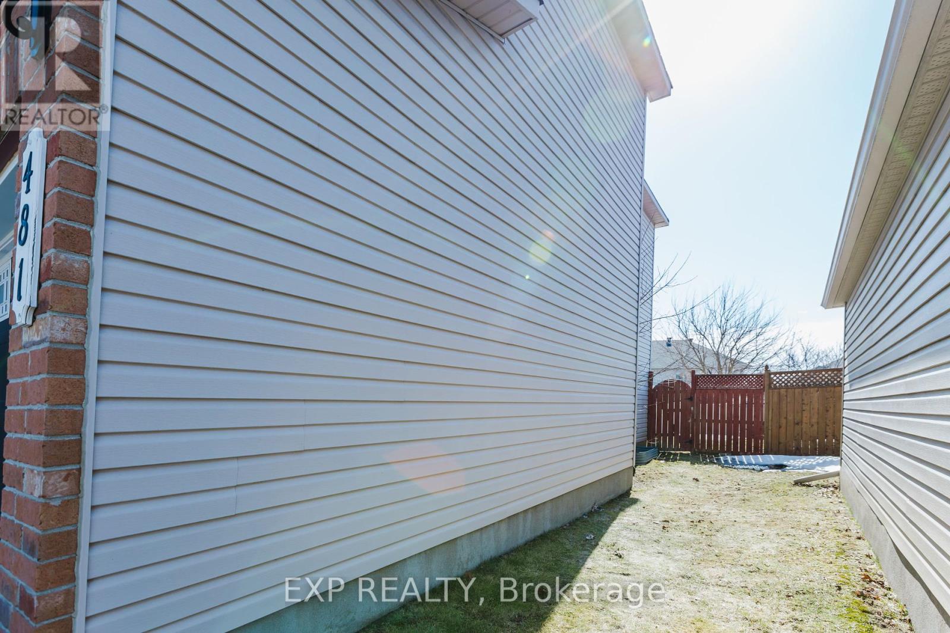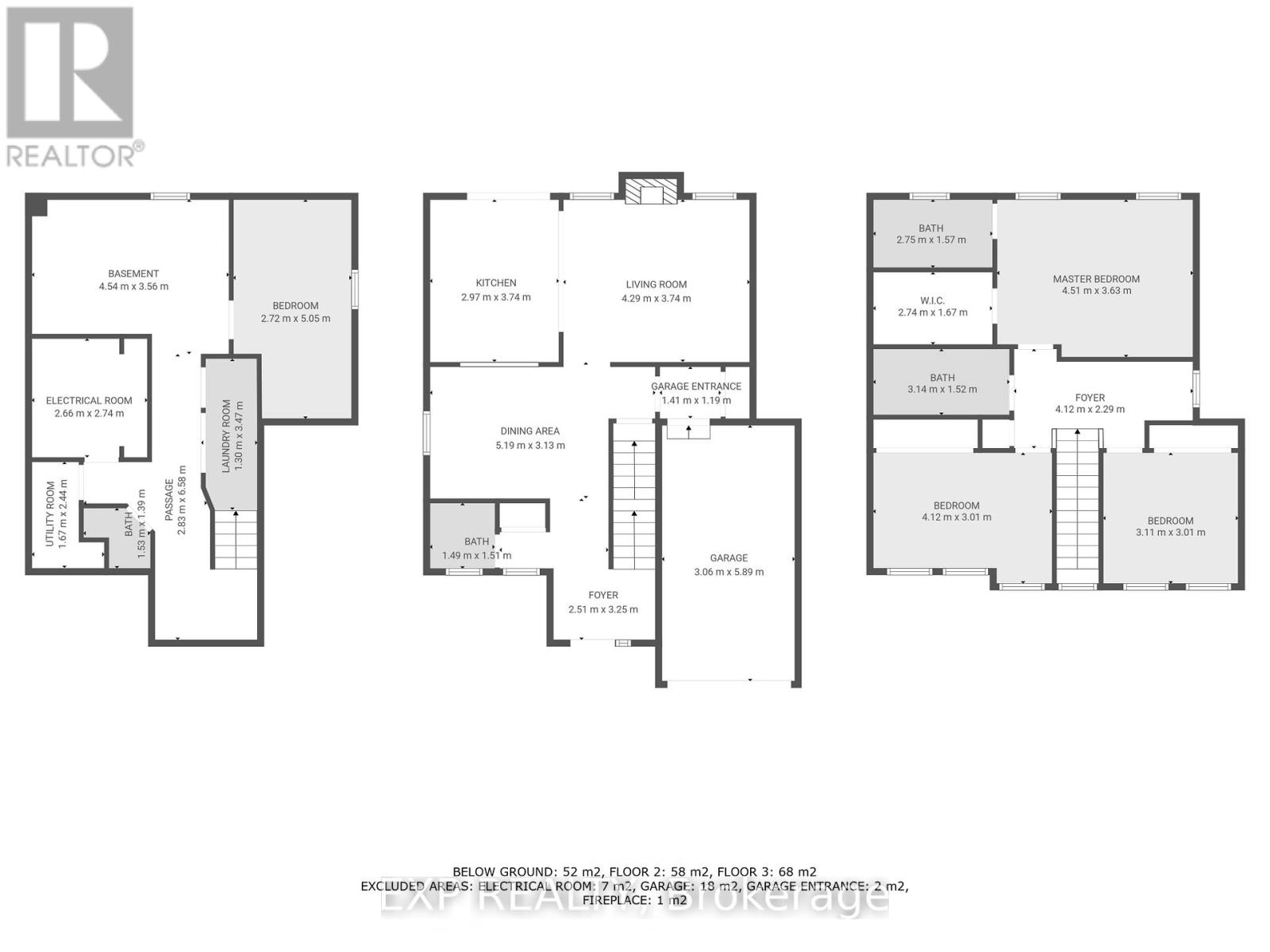481 Paul Metivier Drive Ottawa, Ontario K2J 0A9
$699,900
Welcome to this beautifully maintained home in a highly sought-after neighborhood! Featuring hardwood floors throughout the main level, a cozy electric fireplace in the dining area, and an open-concept kitchen and living space with stainless steel appliances, granite countertops, and ample storage, this home blends comfort and style. Upstairs, you'll find a spacious primary suite with a walk-in closet and private 3-piece en-suite bath, two additional bedrooms, a computer nook, and another full bath. The fully finished basement offers a large rec room, an extra bedroom, a 2-piece bath, and laundry. Outside, enjoy a fully fenced backyard with a large storage shed. Close to schools, shopping, transit, parks, and golf, this move-in-ready home checks all the boxes. Book your private showing today. Opportunities like this don't last! (id:19720)
Property Details
| MLS® Number | X12072463 |
| Property Type | Single Family |
| Community Name | 7709 - Barrhaven - Strandherd |
| Parking Space Total | 3 |
Building
| Bathroom Total | 4 |
| Bedrooms Above Ground | 3 |
| Bedrooms Below Ground | 1 |
| Bedrooms Total | 4 |
| Amenities | Fireplace(s) |
| Appliances | Dishwasher, Dryer, Microwave, Stove, Refrigerator |
| Basement Development | Finished |
| Basement Type | Full (finished) |
| Construction Style Attachment | Detached |
| Cooling Type | Central Air Conditioning |
| Exterior Finish | Brick |
| Fireplace Present | Yes |
| Fireplace Total | 1 |
| Foundation Type | Concrete |
| Half Bath Total | 2 |
| Heating Fuel | Electric |
| Heating Type | Forced Air |
| Stories Total | 2 |
| Size Interior | 1,500 - 2,000 Ft2 |
| Type | House |
| Utility Water | Municipal Water |
Parking
| Attached Garage | |
| Garage |
Land
| Acreage | No |
| Sewer | Sanitary Sewer |
| Size Depth | 91 Ft ,2 In |
| Size Frontage | 37 Ft ,6 In |
| Size Irregular | 37.5 X 91.2 Ft |
| Size Total Text | 37.5 X 91.2 Ft |
Rooms
| Level | Type | Length | Width | Dimensions |
|---|---|---|---|---|
| Second Level | Primary Bedroom | 4.59 m | 3.65 m | 4.59 m x 3.65 m |
| Second Level | Bedroom | 4.14 m | 3.58 m | 4.14 m x 3.58 m |
| Second Level | Bedroom | 3.07 m | 3.04 m | 3.07 m x 3.04 m |
| Basement | Bathroom | Measurements not available | ||
| Basement | Family Room | 4.19 m | 3.04 m | 4.19 m x 3.04 m |
| Basement | Bedroom | 3.47 m | 2.56 m | 3.47 m x 2.56 m |
| Main Level | Dining Room | 4.14 m | 2.94 m | 4.14 m x 2.94 m |
| Main Level | Bathroom | Measurements not available | ||
| Main Level | Bathroom | Measurements not available | ||
| Main Level | Living Room | 4.31 m | 3.58 m | 4.31 m x 3.58 m |
| Main Level | Kitchen | 3.04 m | 3.65 m | 3.04 m x 3.65 m |
| Main Level | Mud Room | Measurements not available | ||
| Main Level | Foyer | Measurements not available | ||
| Ground Level | Bathroom | Measurements not available |
https://www.realtor.ca/real-estate/28143905/481-paul-metivier-drive-ottawa-7709-barrhaven-strandherd
Contact Us
Contact us for more information
Sahil Gupta
Salesperson
343 Preston Street, 11th Floor
Ottawa, Ontario K1S 1N4
(866) 530-7737
(647) 849-3180

Gagan Sandhu
Salesperson
343 Preston Street, 11th Floor
Ottawa, Ontario K1S 1N4
(866) 530-7737
(647) 849-3180











