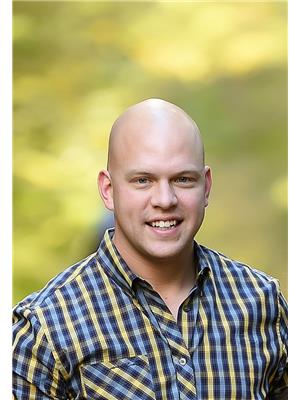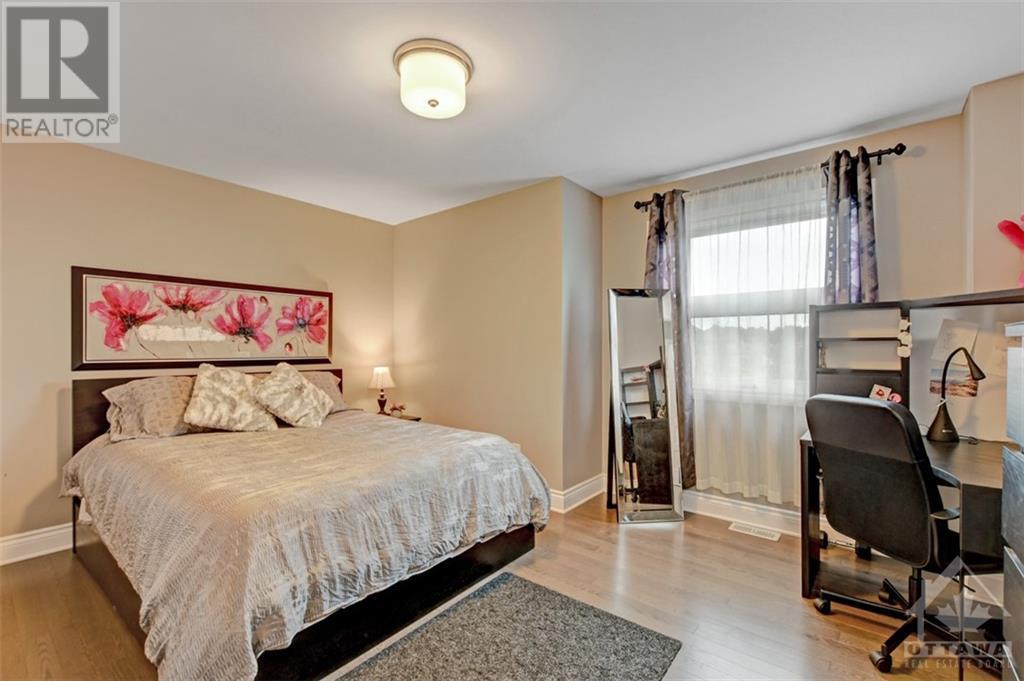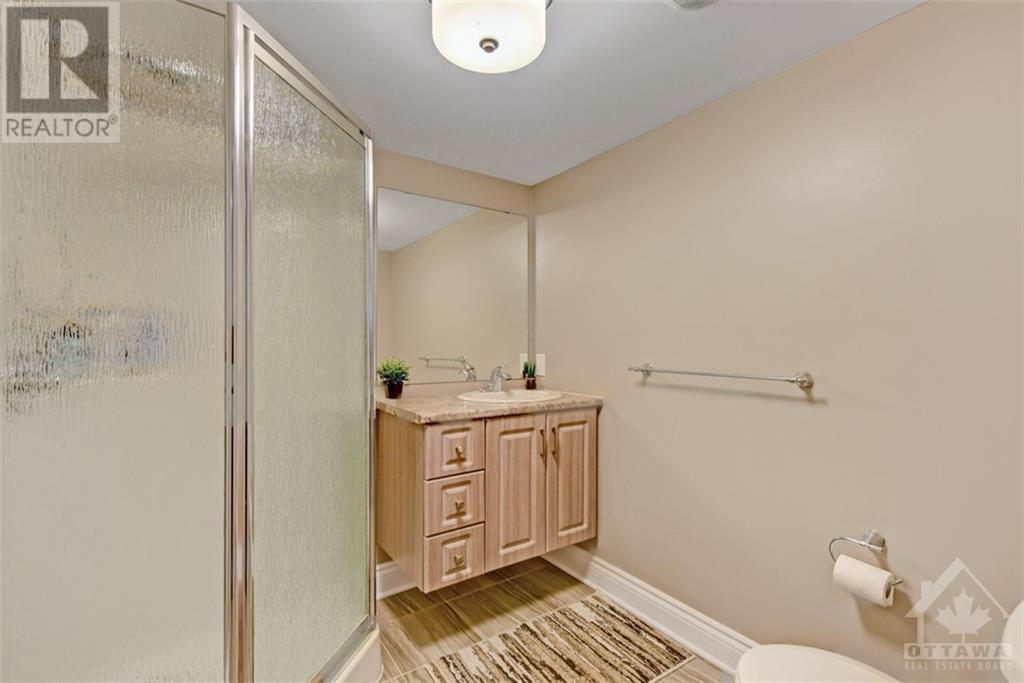485 Bruges Street Embrun, Ontario K0A 1W0
$985,900
Welcome to 485 Bruges Street! Located in the lovely community of St Thomas Place within Embrun, this meticulously-maintained home on a corner lot with loads of upgrades checks all the boxes. The main level offers an open-concept layout with cathedral ceilings, hardwood floors, cozy gas fireplace, gorgeous kitchen with floor-to-ceiling cabinetry and high-end appliances (including a wine fridge), a primary suite with a luxurious 5-piece ensuite (with separate tub and shower) and walk-in closet, as well as a front bedroom which could also serve well as a home office. Upstairs are 2 generously-sized bedrooms, a 5-piece bathroom and laundry. The spacious basement has been professionally finished and offers a 5th bedroom, another full bathroom and plenty of space for a rec room, games area and/or home gym. Outdoors offers gorgeous landscaping (front and back) with a hardscaped patio in the fully-fenced backyard, gazebo and irrigation system for the front lawn. Convenient access to Ottawa. (id:19720)
Property Details
| MLS® Number | 1410888 |
| Property Type | Single Family |
| Neigbourhood | Place St Thomas |
| Amenities Near By | Recreation Nearby, Shopping |
| Features | Automatic Garage Door Opener |
| Parking Space Total | 4 |
| Road Type | Paved Road |
| Storage Type | Storage Shed |
Building
| Bathroom Total | 4 |
| Bedrooms Above Ground | 4 |
| Bedrooms Below Ground | 1 |
| Bedrooms Total | 5 |
| Appliances | Refrigerator, Dishwasher, Dryer, Hood Fan, Microwave, Stove, Washer, Wine Fridge, Alarm System |
| Basement Development | Finished |
| Basement Type | Full (finished) |
| Constructed Date | 2015 |
| Construction Style Attachment | Detached |
| Cooling Type | Central Air Conditioning, Air Exchanger |
| Exterior Finish | Brick, Siding |
| Flooring Type | Hardwood, Laminate, Tile |
| Foundation Type | Poured Concrete |
| Half Bath Total | 1 |
| Heating Fuel | Natural Gas |
| Heating Type | Forced Air |
| Stories Total | 2 |
| Type | House |
| Utility Water | Municipal Water |
Parking
| Attached Garage |
Land
| Acreage | No |
| Fence Type | Fenced Yard |
| Land Amenities | Recreation Nearby, Shopping |
| Sewer | Municipal Sewage System |
| Size Depth | 109 Ft ,9 In |
| Size Frontage | 58 Ft ,4 In |
| Size Irregular | 58.34 Ft X 109.79 Ft (irregular Lot) |
| Size Total Text | 58.34 Ft X 109.79 Ft (irregular Lot) |
| Zoning Description | Residential |
Rooms
| Level | Type | Length | Width | Dimensions |
|---|---|---|---|---|
| Second Level | 5pc Bathroom | 10'7" x 5'11" | ||
| Second Level | Bedroom | 14'8" x 11'2" | ||
| Second Level | Bedroom | 14'1" x 10'2" | ||
| Basement | 3pc Bathroom | 6'7" x 7'3" | ||
| Basement | Bedroom | 12'8" x 13'3" | ||
| Basement | Recreation Room | 37'10" x 34'0" | ||
| Basement | Utility Room | 17'3" x 17'10" | ||
| Main Level | 2pc Bathroom | 5'9" x 5'0" | ||
| Main Level | 5pc Ensuite Bath | 15'7" x 7'1" | ||
| Main Level | Bedroom | 11'1" x 11'6" | ||
| Main Level | Dining Room | 14'6" x 9'9" | ||
| Main Level | Kitchen | 14'0" x 17'7" | ||
| Main Level | Living Room | 14'9" x 13'4" | ||
| Main Level | Primary Bedroom | 13'1" x 14'1" | ||
| Main Level | Other | 7'10" x 6'2" |
https://www.realtor.ca/real-estate/27390298/485-bruges-street-embrun-place-st-thomas
Interested?
Contact us for more information

Rodney Den Dunnen
Salesperson

#201-1500 Bank Street
Ottawa, Ontario K1H 7Z2
(613) 733-9100
(613) 733-1450

































