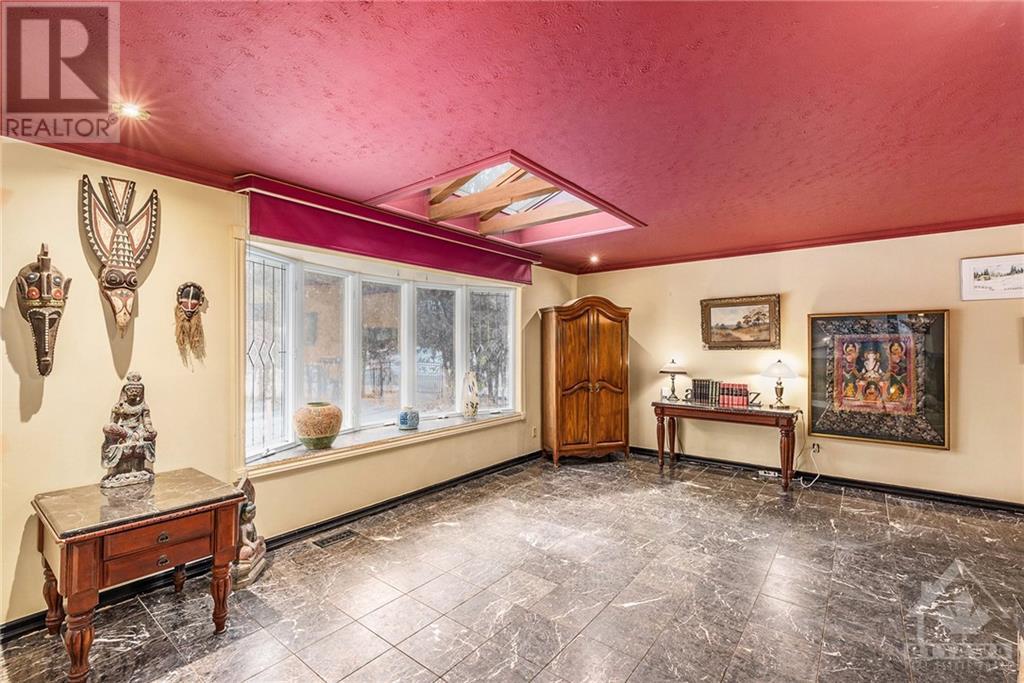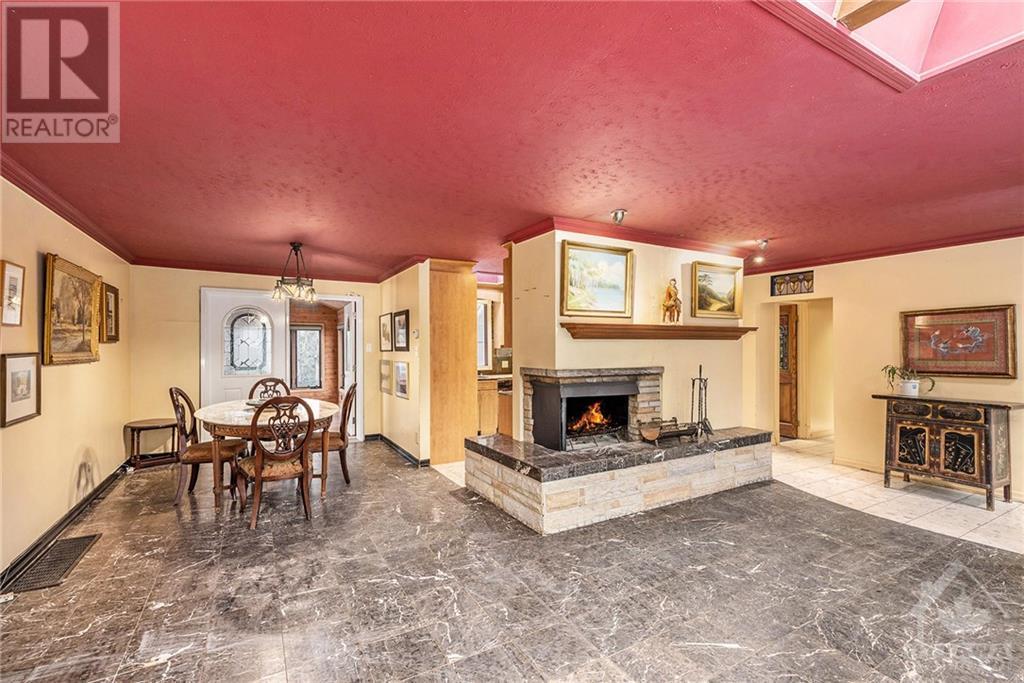49 Delong Drive Ottawa, Ontario K1J 7E4
$899,000
ATTENTION RENOVATORS and INVESTORS! Great property in Rothwell Heights- one of Ottawa’s most sought after neighbourhoods! This sprawling bungalow with a vaulted addition (2014) and inground pool (2015) is located on a private, treed, 0.37 acre lot with incredible privacy. The main floor has so much potential with custom built cabinetry, stained glass windows, hand-crafted doors, skylights and a wood fireplace. The addition, done in 2014, has a vaulted ceiling, tongue and groove pine and a gas fireplace. Downstairs is an additional bedroom, rec room, music room, full bath, laundry and storage. With a circular driveway, garage, inground pool (2015) and lots of privacy in the fenced front and back yards, it's your personal retreat in the heart of the city. Close to the Ottawa River, CMHC, NRC, Montfort Hospital, CSIS, schools, shopping. Minutes to downtown. Renovation Plan for a 5 bedroom bungalow available upon request. 24 hr irrevocable on all offers. (id:19720)
Property Details
| MLS® Number | 1418978 |
| Property Type | Single Family |
| Neigbourhood | Rothwell Heights |
| Amenities Near By | Public Transit, Shopping, Water Nearby |
| Community Features | Family Oriented |
| Features | Treed, Corner Site, Automatic Garage Door Opener |
| Parking Space Total | 5 |
| Pool Type | Inground Pool |
| Storage Type | Storage Shed |
| Structure | Deck, Patio(s) |
Building
| Bathroom Total | 3 |
| Bedrooms Above Ground | 1 |
| Bedrooms Below Ground | 1 |
| Bedrooms Total | 2 |
| Appliances | Refrigerator, Dryer, Hood Fan, Washer, Hot Tub, Blinds |
| Architectural Style | Bungalow |
| Basement Development | Finished |
| Basement Type | Full (finished) |
| Constructed Date | 1963 |
| Construction Style Attachment | Detached |
| Cooling Type | Central Air Conditioning |
| Exterior Finish | Stone, Brick, Wood Siding |
| Fireplace Present | Yes |
| Fireplace Total | 2 |
| Fixture | Ceiling Fans |
| Flooring Type | Hardwood, Marble |
| Foundation Type | Block |
| Half Bath Total | 1 |
| Heating Fuel | Natural Gas |
| Heating Type | Forced Air |
| Stories Total | 1 |
| Type | House |
| Utility Water | Municipal Water |
Parking
| Detached Garage |
Land
| Acreage | No |
| Fence Type | Fenced Yard |
| Land Amenities | Public Transit, Shopping, Water Nearby |
| Landscape Features | Land / Yard Lined With Hedges |
| Sewer | Municipal Sewage System |
| Size Depth | 184 Ft ,2 In |
| Size Frontage | 115 Ft ,8 In |
| Size Irregular | 0.37 |
| Size Total | 0.37 Ac |
| Size Total Text | 0.37 Ac |
| Zoning Description | Residential |
Rooms
| Level | Type | Length | Width | Dimensions |
|---|---|---|---|---|
| Lower Level | Recreation Room | 23'9" x 22'6" | ||
| Lower Level | Bedroom | 12'6" x 10'7" | ||
| Lower Level | Media | 14'4" x 10'3" | ||
| Lower Level | 3pc Bathroom | 10'4" x 4'4" | ||
| Main Level | Living Room | 18'1" x 13'9" | ||
| Main Level | Dining Room | 10'4" x 9'5" | ||
| Main Level | Kitchen | 13'5" x 10'4" | ||
| Main Level | Primary Bedroom | 20'2" x 17'11" | ||
| Main Level | 4pc Ensuite Bath | 16'5" x 9'10" | ||
| Main Level | 2pc Bathroom | 5'11" x 3'10" | ||
| Main Level | Sunroom | 21'10" x 14'1" | ||
| Main Level | Foyer | 13'9" x 4'10" | ||
| Main Level | Utility Room | 22'11" x 10'10" |
https://www.realtor.ca/real-estate/27611516/49-delong-drive-ottawa-rothwell-heights
Interested?
Contact us for more information

Shelley Callaghan
Salesperson
www.movemeshelley.com/
https://www.facebook.com/getmeanewhome

2255 Carling Avenue, Suite 101
Ottawa, ON K2B 7Z5
(613) 596-5353
(613) 596-4495
www.hallmarkottawa.com






























