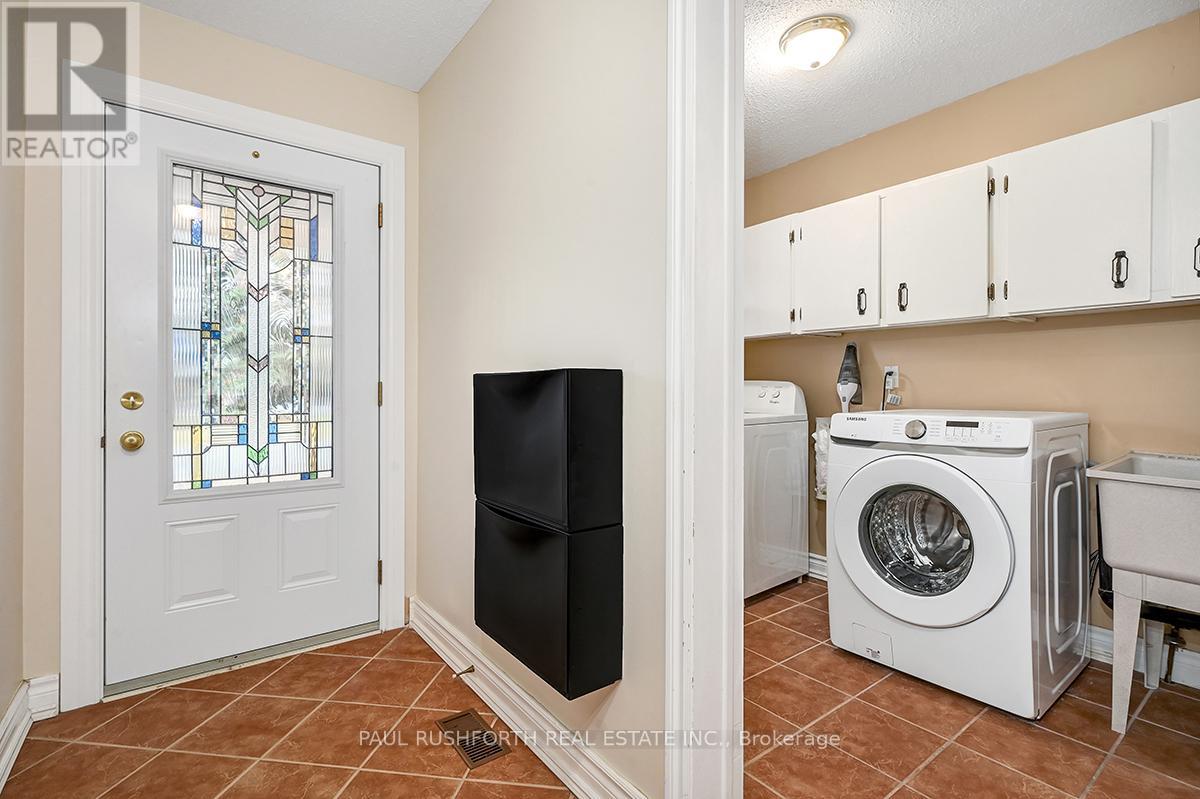49 Foxfield Drive Ottawa, Ontario K2J 1K6
$649,900
Welcome to 49 Foxfielda beautifully designed 4+1 bedroom home that combines functionality & location, ideal for family living. Situated close to parks,schools, public transit, & a variety of shopping & grocery options, this home provides unparalleled convenience. The main floor features hardwood flooring inthe dining & living areas, a charming gas fireplace, & an updated open-concept kitchen w/ granite countertops. Practicality is at the forefront w/ alaundry/mud room, powder room, front hall access to the garage, & patio doors opening to a private backyard. The 2nd floor offers 4 generously sizedbedrooms, each w/ ample closet space, including a primary suite w/ 2-pce ensuite, plus an updated 4-piece main bath. The expansive lower level boasts aversatile family room, ideal for recreation or remote work, along w/ a lge den suitable as an office or guest room. With its many updates & ideal location,this home is ready to impress! Some photos have been virtually staged. 24hr irrev. (id:19720)
Property Details
| MLS® Number | X11438316 |
| Property Type | Single Family |
| Community Name | 7702 - Barrhaven - Knollsbrook |
| Parking Space Total | 3 |
Building
| Bathroom Total | 3 |
| Bedrooms Above Ground | 4 |
| Bedrooms Below Ground | 1 |
| Bedrooms Total | 5 |
| Basement Development | Finished |
| Basement Type | Full (finished) |
| Construction Style Attachment | Attached |
| Cooling Type | Central Air Conditioning |
| Exterior Finish | Brick |
| Fireplace Present | Yes |
| Foundation Type | Poured Concrete |
| Half Bath Total | 2 |
| Heating Fuel | Natural Gas |
| Heating Type | Forced Air |
| Stories Total | 2 |
| Type | Row / Townhouse |
| Utility Water | Municipal Water |
Parking
| Attached Garage |
Land
| Acreage | No |
| Sewer | Sanitary Sewer |
| Size Depth | 104 Ft ,3 In |
| Size Frontage | 30 Ft ,2 In |
| Size Irregular | 30.22 X 104.27 Ft |
| Size Total Text | 30.22 X 104.27 Ft |
Rooms
| Level | Type | Length | Width | Dimensions |
|---|---|---|---|---|
| Second Level | Bedroom | 2.9 m | 3.25 m | 2.9 m x 3.25 m |
| Second Level | Bedroom | 3.43 m | 3.63 m | 3.43 m x 3.63 m |
| Second Level | Bedroom | 2.9 m | 3.63 m | 2.9 m x 3.63 m |
| Second Level | Primary Bedroom | 4.06 m | 4.55 m | 4.06 m x 4.55 m |
| Main Level | Dining Room | 1.5 m | 1.83 m | 1.5 m x 1.83 m |
| Main Level | Kitchen | 2.82 m | 4.32 m | 2.82 m x 4.32 m |
| Main Level | Laundry Room | 1.88 m | 2.65 m | 1.88 m x 2.65 m |
| Main Level | Living Room | 6.43 m | 3.63 m | 6.43 m x 3.63 m |
https://www.realtor.ca/real-estate/27693003/49-foxfield-drive-ottawa-7702-barrhaven-knollsbrook
Interested?
Contact us for more information

Paul Rushforth
Broker of Record
www.paulrushforth.com/
3002 St. Joseph Blvd.
Ottawa, Ontario K1E 1E2
(613) 590-9393
(613) 590-1313
James Daly
Salesperson
www.paulrushforth.com/
100 Didsbury Road
Ottawa, Ontario K2T 0C2
(613) 271-2800
(613) 271-2801










































