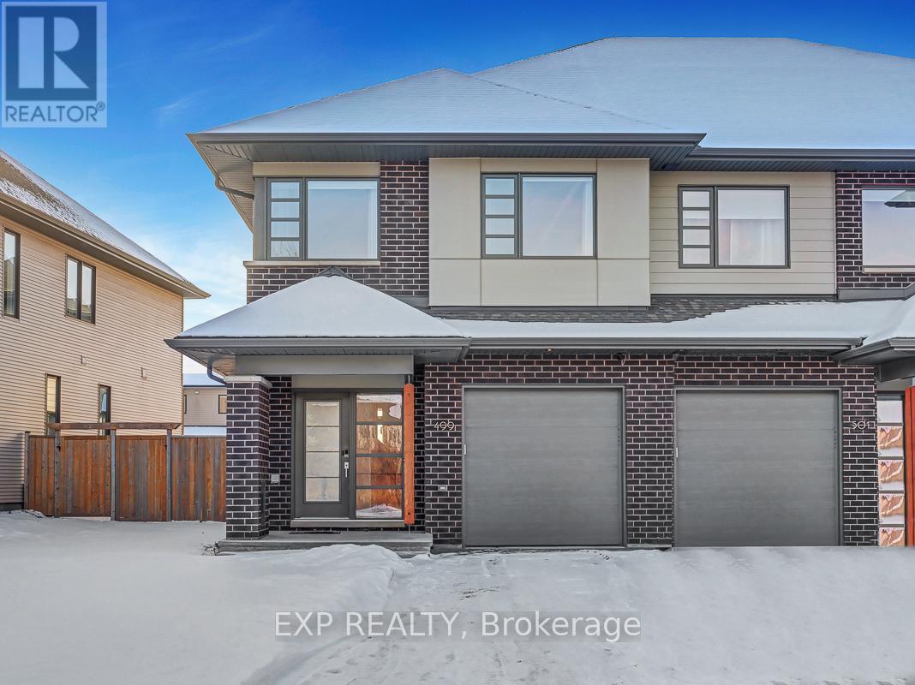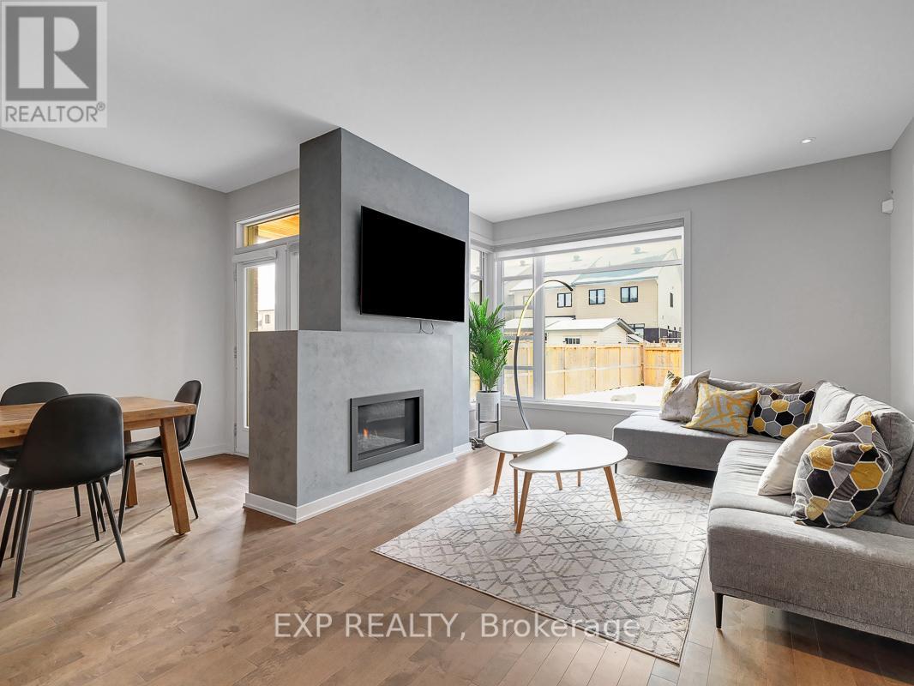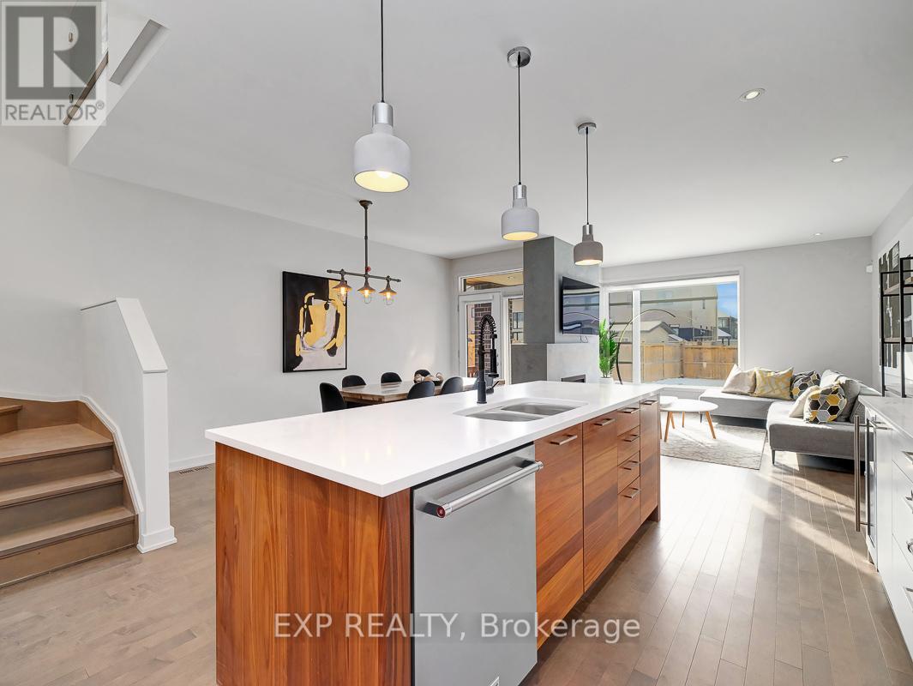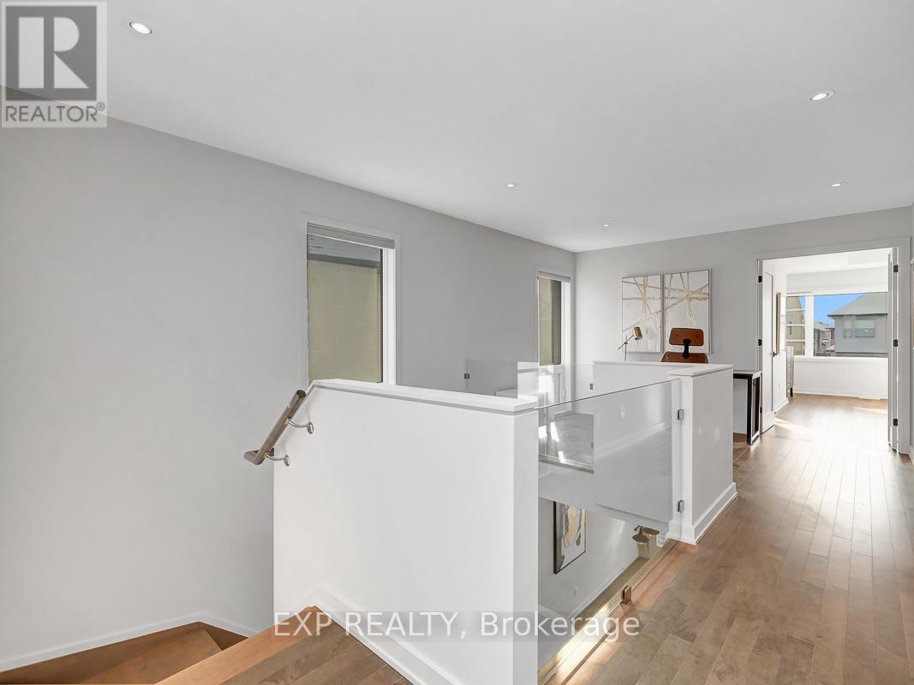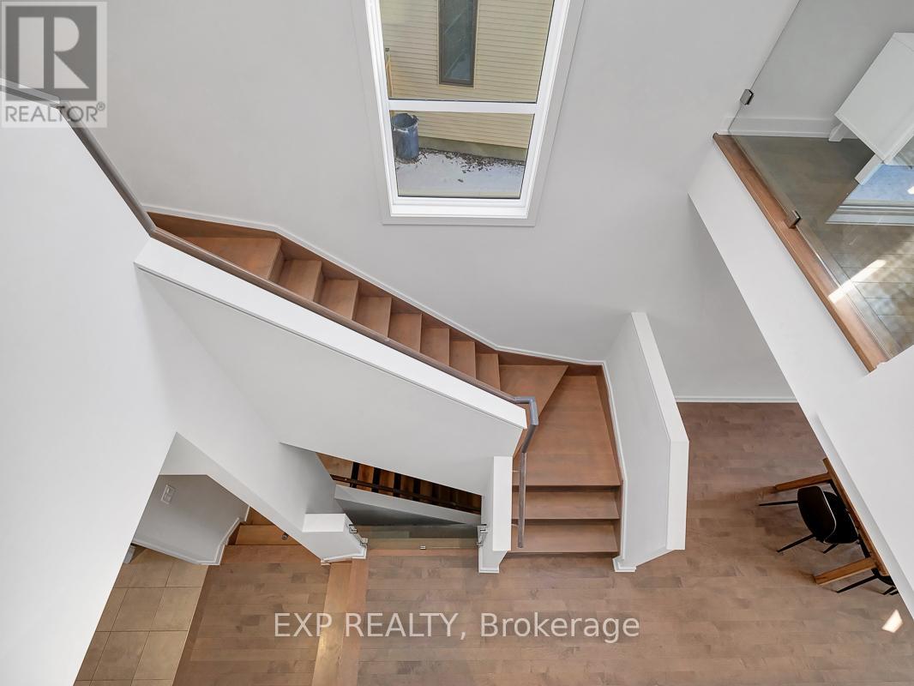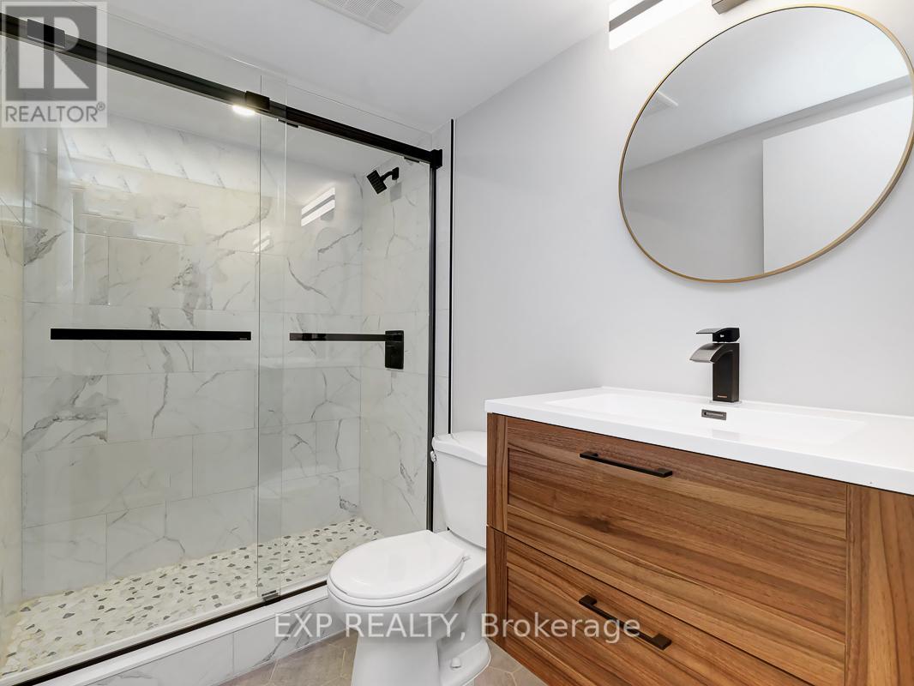499 Markdale Terrace Ottawa, Ontario K4M 0E2
$819,900
Gorgeous End-unit Carpet-Free HN Lynwood model townhome on a generously oversized lot with no front neighbors! This home boasts a stunning, high-end kitchen with a large island, a cozy living room with a fireplace, a versatile loft area, and a luxurious primary suite featuring a walk-in closet and spa-like ensuite. Additional highlights include a second-floor laundry room with a gas dryer, a spacious lower-level family room, a fenced backyard, an extended driveway, and breathtaking forest views. Ideally located near the new LRT station, with easy access to multi-use trails, parks, schools, and a variety of amenities. (id:19720)
Property Details
| MLS® Number | X11931654 |
| Property Type | Single Family |
| Community Name | 2602 - Riverside South/Gloucester Glen |
| Features | Carpet Free |
| Parking Space Total | 2 |
Building
| Bathroom Total | 4 |
| Bedrooms Above Ground | 3 |
| Bedrooms Total | 3 |
| Appliances | Water Heater, Garage Door Opener Remote(s) |
| Basement Development | Finished |
| Basement Type | N/a (finished) |
| Construction Style Attachment | Attached |
| Cooling Type | Central Air Conditioning, Ventilation System |
| Exterior Finish | Brick, Vinyl Siding |
| Fireplace Present | Yes |
| Foundation Type | Concrete |
| Half Bath Total | 1 |
| Heating Fuel | Natural Gas |
| Heating Type | Forced Air |
| Stories Total | 2 |
| Type | Row / Townhouse |
| Utility Water | Municipal Water |
Parking
| Attached Garage |
Land
| Acreage | No |
| Sewer | Sanitary Sewer |
| Size Depth | 129 Ft ,8 In |
| Size Frontage | 38 Ft ,4 In |
| Size Irregular | 38.39 X 129.71 Ft |
| Size Total Text | 38.39 X 129.71 Ft |
Rooms
| Level | Type | Length | Width | Dimensions |
|---|---|---|---|---|
| Second Level | Primary Bedroom | 3.63 m | 4.26 m | 3.63 m x 4.26 m |
| Second Level | Bedroom | 2.99 m | 3.73 m | 2.99 m x 3.73 m |
| Second Level | Bedroom | 2.74 m | 3.55 m | 2.74 m x 3.55 m |
| Second Level | Loft | 2.43 m | 2.48 m | 2.43 m x 2.48 m |
| Ground Level | Family Room | 5.66 m | 7.69 m | 5.66 m x 7.69 m |
| Ground Level | Kitchen | 2.61 m | 4.39 m | 2.61 m x 4.39 m |
| Ground Level | Living Room | 3.91 m | 5.02 m | 3.91 m x 5.02 m |
| Ground Level | Dining Room | 3.09 m | 3.91 m | 3.09 m x 3.91 m |
Interested?
Contact us for more information

Kenneth Liu
Salesperson
343 Preston Street, 11th Floor
Ottawa, Ontario K1S 1N4
(866) 530-7737
(647) 849-3180

Terry Xiao
Salesperson
343 Preston Street, 11th Floor
Ottawa, Ontario K1S 1N4
(866) 530-7737
(647) 849-3180


