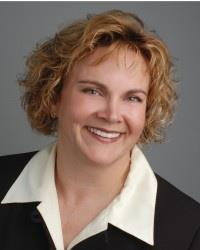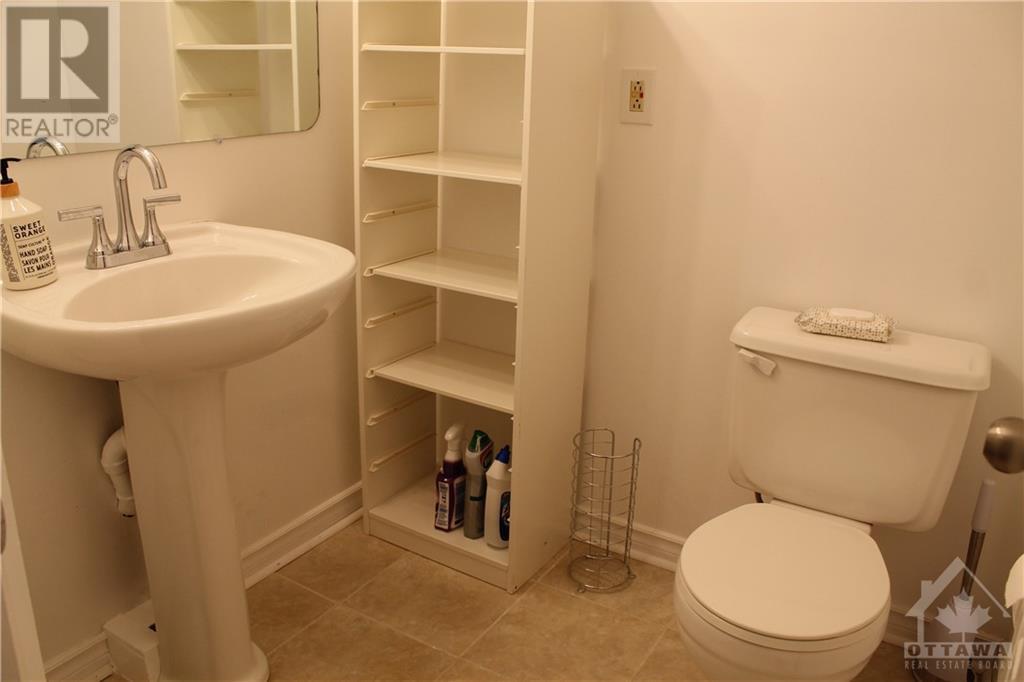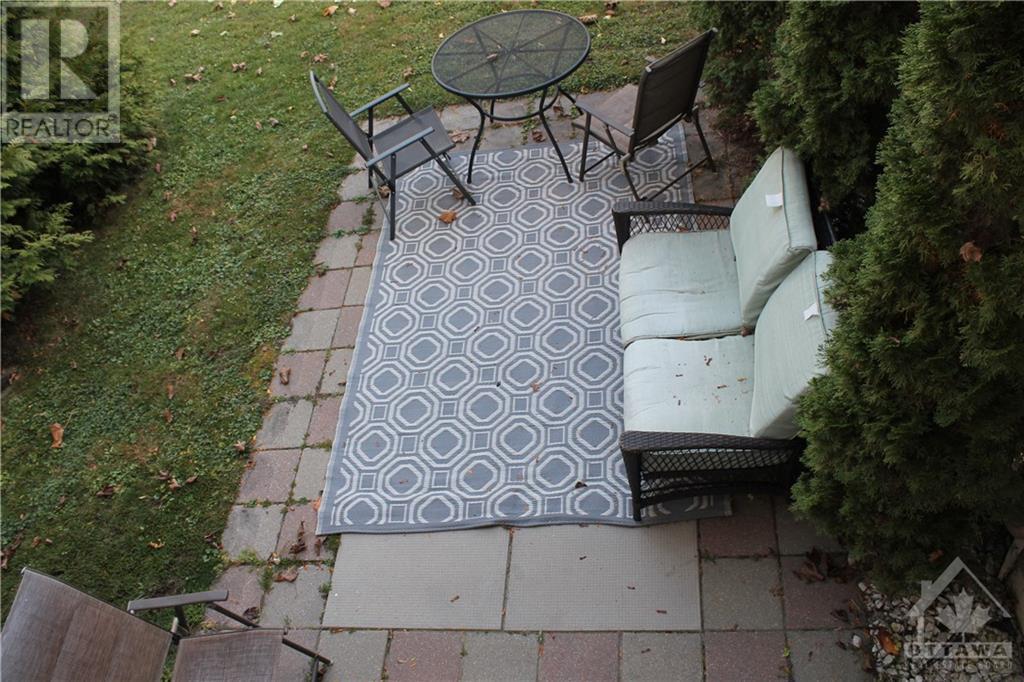4e Maple Ridge Crescent Nepean, Ontario K2J 3K9
$494,900Maintenance, Landscaping, Property Management, Insurance, Other, See Remarks, Reserve Fund Contributions
$414.39 Monthly
Maintenance, Landscaping, Property Management, Insurance, Other, See Remarks, Reserve Fund Contributions
$414.39 MonthlyPerfect family home in a safe and quiet neighbourhood. Enjoy a short walk to great schools, parks & the Walter Baker Sports Centre or head out to the local shops and restaurants. You will love the great sized, modern kitchen. The large living room with cozy wood burning fireplace offers plenty of room for guests. The generously sized primary bedroom has a wall-to-wall closet system plus an updated ensuite. The 2 secondary bedrooms are a good size and share the updated main bath. Expand your living space in the fully finished, walk out basement, with bonus 3 pc bathroom, laundry & plenty of storage. The backyard with patio is perfect for BBQs or just relaxing. (id:19720)
Property Details
| MLS® Number | 1418655 |
| Property Type | Single Family |
| Neigbourhood | Barrhaven |
| Amenities Near By | Golf Nearby, Public Transit, Shopping |
| Community Features | Pets Allowed |
| Features | Automatic Garage Door Opener |
| Parking Space Total | 2 |
Building
| Bathroom Total | 4 |
| Bedrooms Above Ground | 3 |
| Bedrooms Total | 3 |
| Amenities | Laundry - In Suite |
| Appliances | Refrigerator, Dishwasher, Dryer, Microwave Range Hood Combo, Stove, Washer |
| Basement Development | Finished |
| Basement Type | Full (finished) |
| Constructed Date | 1987 |
| Cooling Type | Central Air Conditioning |
| Exterior Finish | Brick, Stucco |
| Fireplace Present | Yes |
| Fireplace Total | 1 |
| Flooring Type | Laminate, Tile |
| Foundation Type | Poured Concrete |
| Half Bath Total | 2 |
| Heating Fuel | Natural Gas |
| Heating Type | Forced Air |
| Stories Total | 2 |
| Type | Row / Townhouse |
| Utility Water | Municipal Water |
Parking
| Attached Garage |
Land
| Acreage | No |
| Land Amenities | Golf Nearby, Public Transit, Shopping |
| Sewer | Municipal Sewage System |
| Zoning Description | Res |
Rooms
| Level | Type | Length | Width | Dimensions |
|---|---|---|---|---|
| Second Level | Primary Bedroom | 17'4" x 11'8" | ||
| Second Level | Bedroom | 13'11" x 10'1" | ||
| Second Level | Bedroom | 10'8" x 9'0" | ||
| Second Level | 4pc Ensuite Bath | 9'2" x 5'1" | ||
| Second Level | 4pc Bathroom | 10'0" x 4'11" | ||
| Lower Level | 3pc Bathroom | 12'4" x 8'0" | ||
| Lower Level | Family Room | 19'6" x 10'1" | ||
| Main Level | Kitchen | 9'9" x 9'0" | ||
| Main Level | Dining Room | 10'1" x 9'0" | ||
| Main Level | Living Room/fireplace | 19'6" x 10'11" | ||
| Main Level | 2pc Bathroom | 5'3" x 5'0" |
https://www.realtor.ca/real-estate/27606989/4e-maple-ridge-crescent-nepean-barrhaven
Interested?
Contact us for more information

Terry Longhorn
Broker
terrylonghorn.com/

1530stittsville Main St,bx1024
Ottawa, Ontario K2S 1B2
(613) 686-6336






























