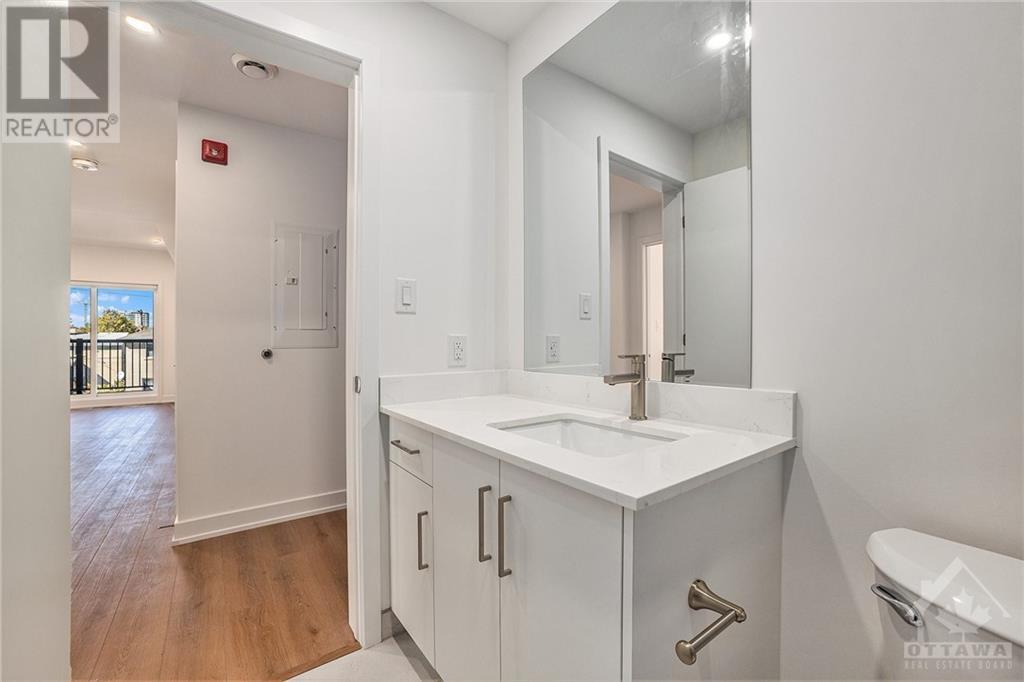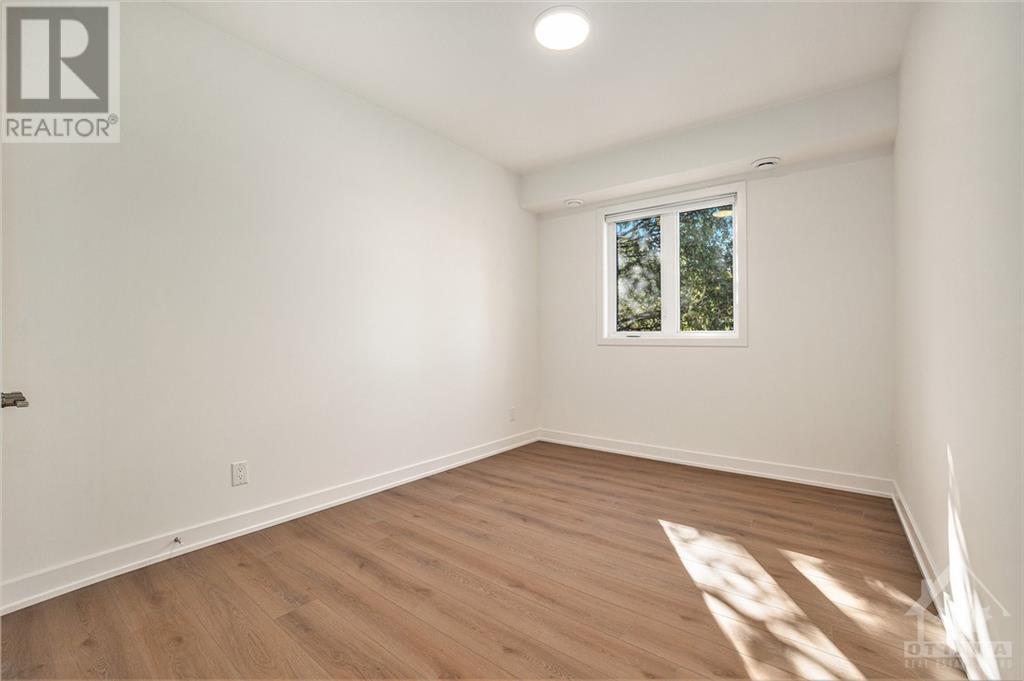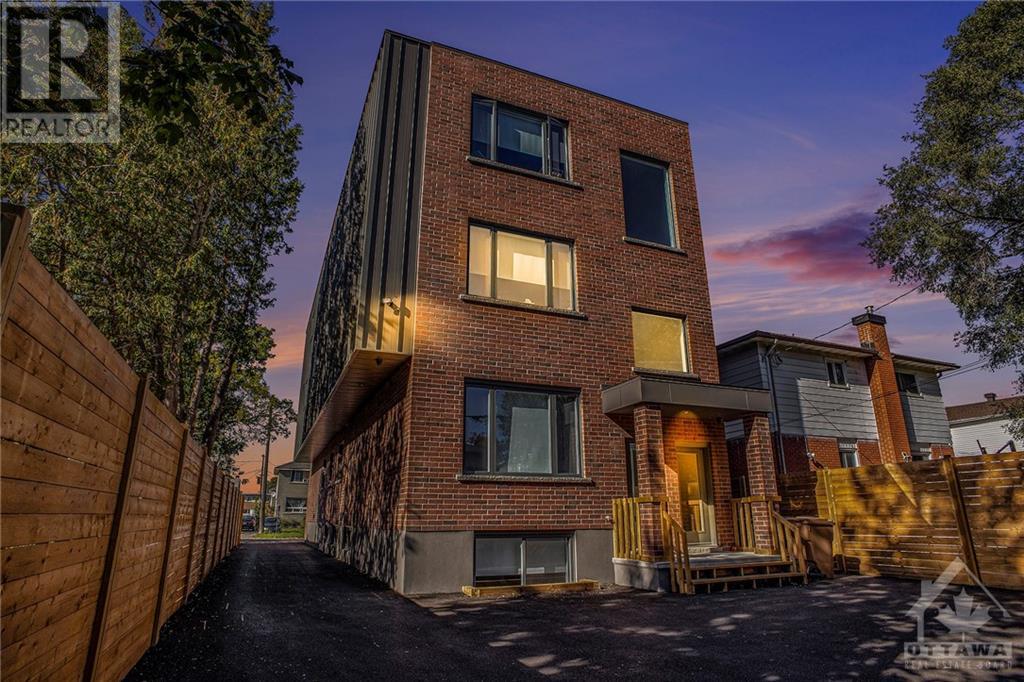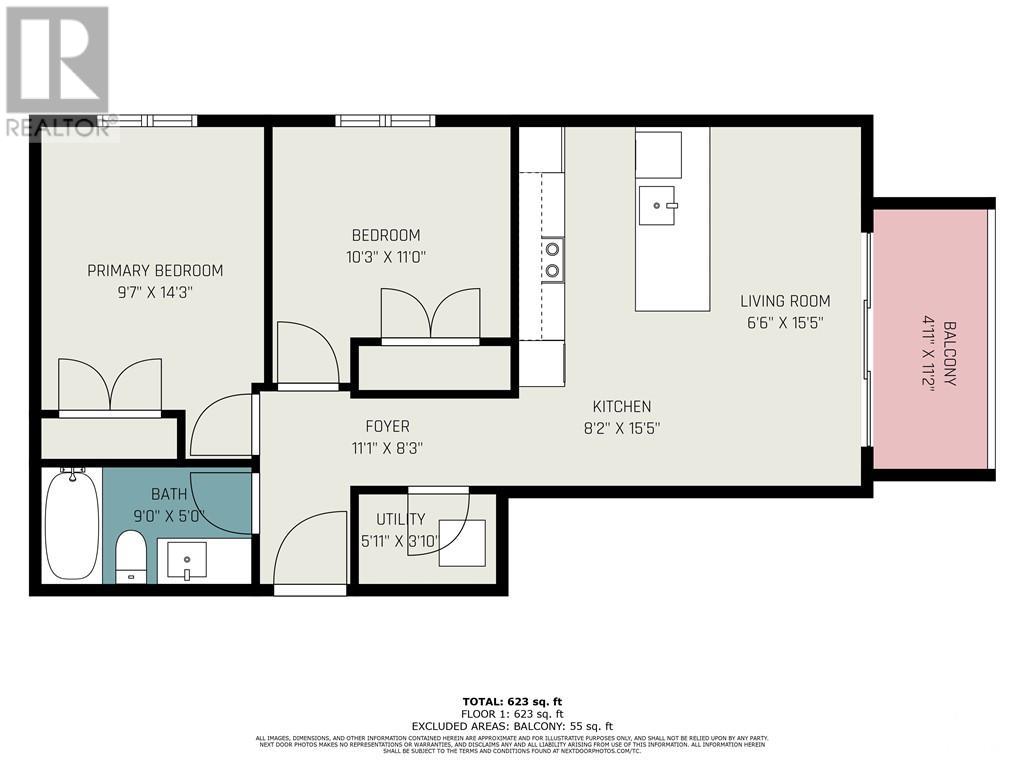Call Us: 613-457-5000
5 - 1260 Dorchester Avenue Ottawa, Ontario K1Z 8E6
2 Bedroom
1 Bathroom
Central Air Conditioning
Forced Air
$2,300 Monthly
Flooring: Tile, Flooring: Vinyl, Brand new building! 2 bedroom / 1 bathroom unit - with in-unit laundry. Never lived in! 2nd floor unit with front-facing balcony. Centrally located near schools, green space - including Experimental Park, shopping and the Civic Hospital., Deposit: 4600 (id:19720)
Property Details
| MLS® Number | X9521576 |
| Property Type | Single Family |
| Neigbourhood | Carlington |
| Community Name | 5303 - Carlington |
| Amenities Near By | Public Transit, Park |
Building
| Bathroom Total | 1 |
| Bedrooms Above Ground | 2 |
| Bedrooms Total | 2 |
| Appliances | Dishwasher, Dryer, Microwave, Refrigerator, Stove, Washer |
| Cooling Type | Central Air Conditioning |
| Exterior Finish | Brick |
| Heating Fuel | Natural Gas |
| Heating Type | Forced Air |
| Type | Other |
| Utility Water | Municipal Water |
Land
| Acreage | No |
| Land Amenities | Public Transit, Park |
| Sewer | Sanitary Sewer |
| Zoning Description | Residential Condo |
Rooms
| Level | Type | Length | Width | Dimensions |
|---|---|---|---|---|
| Main Level | Kitchen | 2.48 m | 4.69 m | 2.48 m x 4.69 m |
| Main Level | Living Room | 1.98 m | 4.69 m | 1.98 m x 4.69 m |
| Main Level | Primary Bedroom | 2.92 m | 4.34 m | 2.92 m x 4.34 m |
| Main Level | Bedroom | 3.12 m | 3.35 m | 3.12 m x 3.35 m |
| Main Level | Bathroom | Measurements not available | ||
| Main Level | Utility Room | Measurements not available |
https://www.realtor.ca/real-estate/27514130/5-1260-dorchester-avenue-ottawa-5303-carlington
Interested?
Contact us for more information

Rachel Langlois
Broker
unreserved.com/
Unreserved Brokerage
2934 Baseline Rd Unit 402
Ottawa, Ontario K2H 1B2
2934 Baseline Rd Unit 402
Ottawa, Ontario K2H 1B2
(855) 408-9468
























