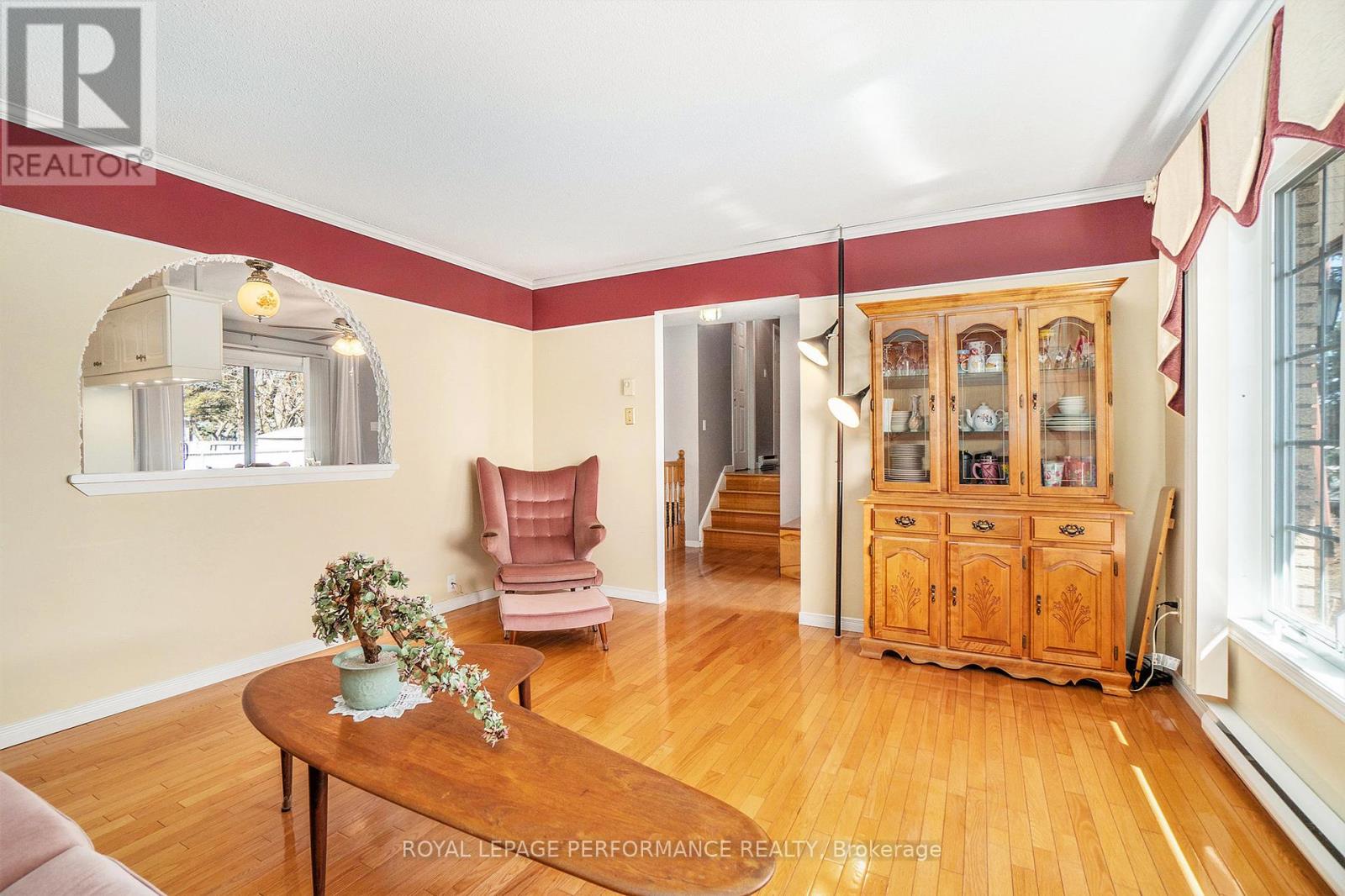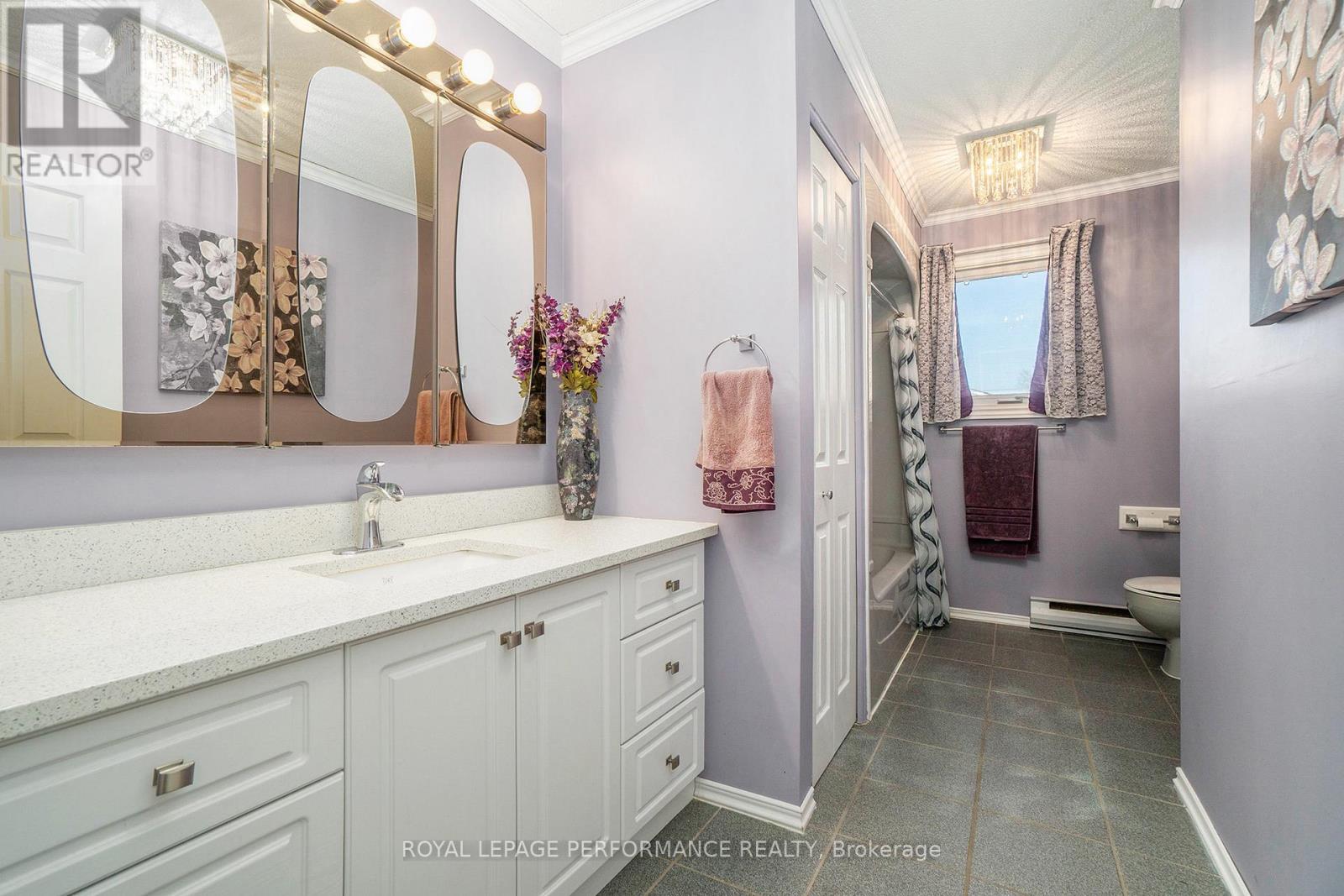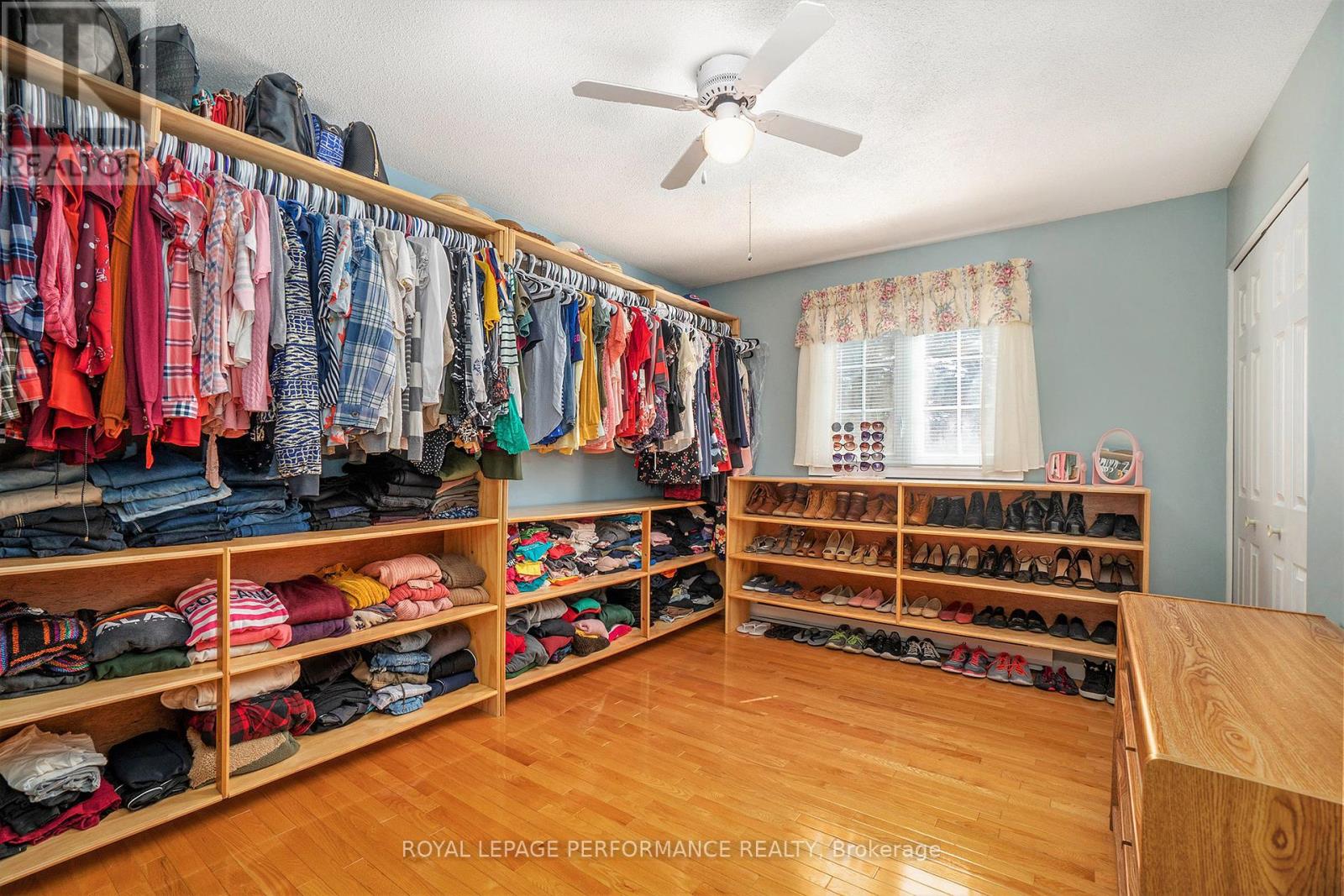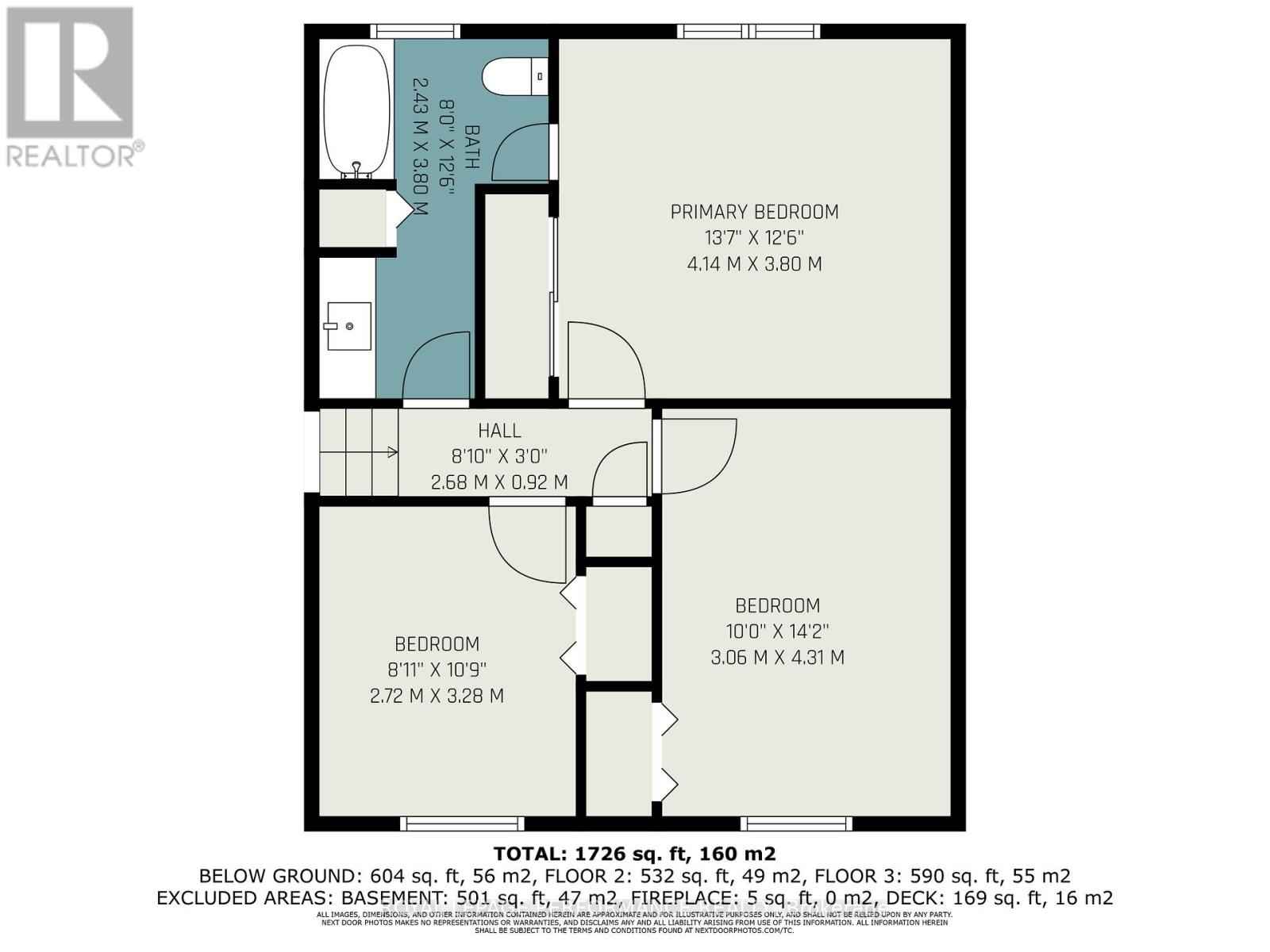5 Albert Street Casselman, Ontario K0A 1M0
$574,900
Welcome to this beautifully maintained split-level gem nestled in one of Casselman's most desirable neighborhoods. Situated on a generous corner lot, this home offers a perfect blend of comfort, functionality, and character. The main floor features a bright and inviting living room with a large picture window that fills the space with natural light. The practical layout flows seamlessly into the dining area with direct access to the backyard deck, perfect for entertaining, and a well-appointed kitchen accented by a stylish brick feature wall. Upstairs, you'll find a spacious primary bedroom with a cheater door to the bathroom, along with two additional generously sized bedrooms ideal for families. The lower level offers even more living space, including a cozy family room with a gas fireplace, a fourth bedroom, a second full bathroom combined with laundry, and an abundance of storage space to keep things organized. Step outside to enjoy your private oasis, complete with two sheds, mature trees for added privacy, and a large deck perfect for relaxing or hosting summer BBQs. Located in a welcoming and vibrant community, this home is just minutes from schools, parks, shops, and all amenities. Dont miss your chance to call this special property your own! (id:19720)
Property Details
| MLS® Number | X12097376 |
| Property Type | Single Family |
| Community Name | 604 - Casselman |
| Amenities Near By | Park |
| Features | Wooded Area |
| Parking Space Total | 4 |
| Structure | Deck |
Building
| Bathroom Total | 2 |
| Bedrooms Above Ground | 3 |
| Bedrooms Below Ground | 1 |
| Bedrooms Total | 4 |
| Amenities | Fireplace(s) |
| Appliances | Water Heater, Blinds, Dryer, Hood Fan, Stove, Washer, Refrigerator |
| Basement Development | Finished |
| Basement Type | Full (finished) |
| Construction Style Attachment | Detached |
| Construction Style Split Level | Sidesplit |
| Exterior Finish | Brick, Vinyl Siding |
| Fireplace Present | Yes |
| Foundation Type | Concrete |
| Heating Fuel | Electric |
| Heating Type | Baseboard Heaters |
| Size Interior | 1,100 - 1,500 Ft2 |
| Type | House |
| Utility Water | Municipal Water |
Parking
| No Garage |
Land
| Acreage | No |
| Land Amenities | Park |
| Sewer | Sanitary Sewer |
| Size Depth | 99 Ft ,7 In |
| Size Frontage | 74 Ft ,10 In |
| Size Irregular | 74.9 X 99.6 Ft |
| Size Total Text | 74.9 X 99.6 Ft |
| Zoning Description | Residential |
Utilities
| Natural Gas Available | Available |
https://www.realtor.ca/real-estate/28200220/5-albert-street-casselman-604-casselman
Contact Us
Contact us for more information

Jessica Fournier
Salesperson
www.fournierrealestategroup.ca/
www.linkedin.com/in/jessica-fournier-9ba10a256/?originalSubdomain=ca
901 Notre Dame St
Embrun, Ontario K0A 1W0
(613) 878-0015
(613) 830-0759

Eric Fournier
Salesperson
fournierrealestategroup.ca/
901 Notre Dame St
Embrun, Ontario K0A 1W0
(613) 878-0015
(613) 830-0759

Mathieu Fournier
Salesperson
901 Notre Dame St
Embrun, Ontario K0A 1W0
(613) 878-0015
(613) 830-0759

Yvan Fournier
Salesperson
www.yvanfournier.ca/
901 Notre Dame St
Embrun, Ontario K0A 1W0
(613) 878-0015
(613) 830-0759




































