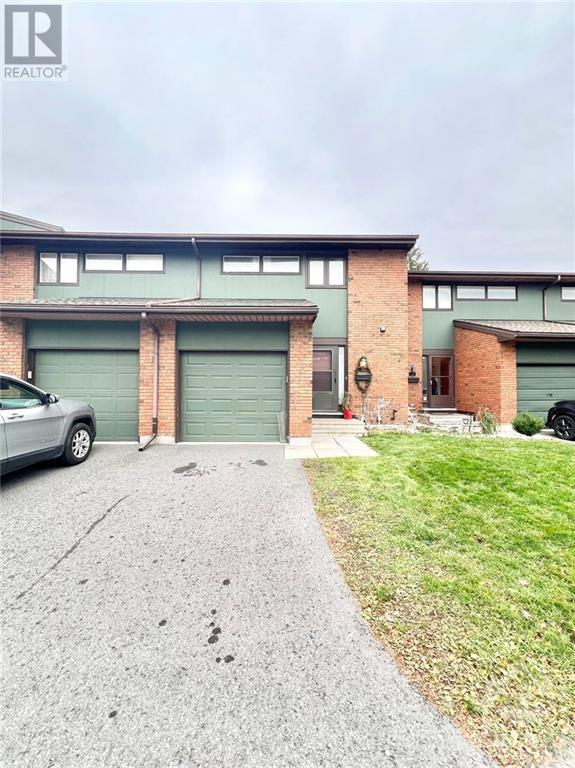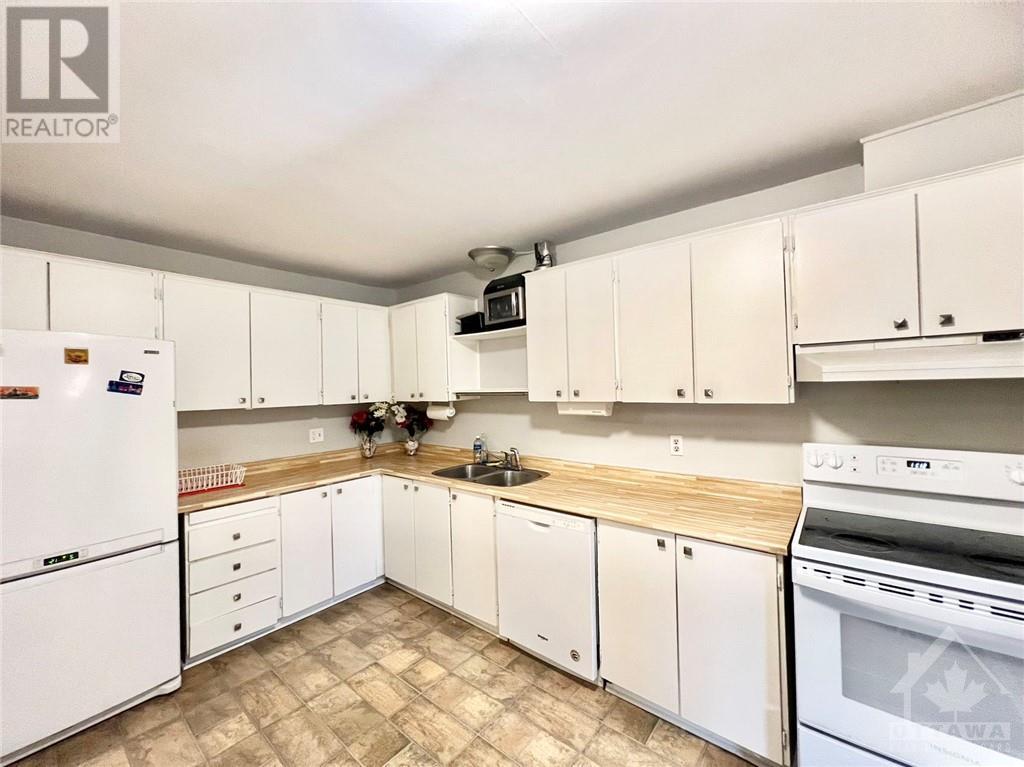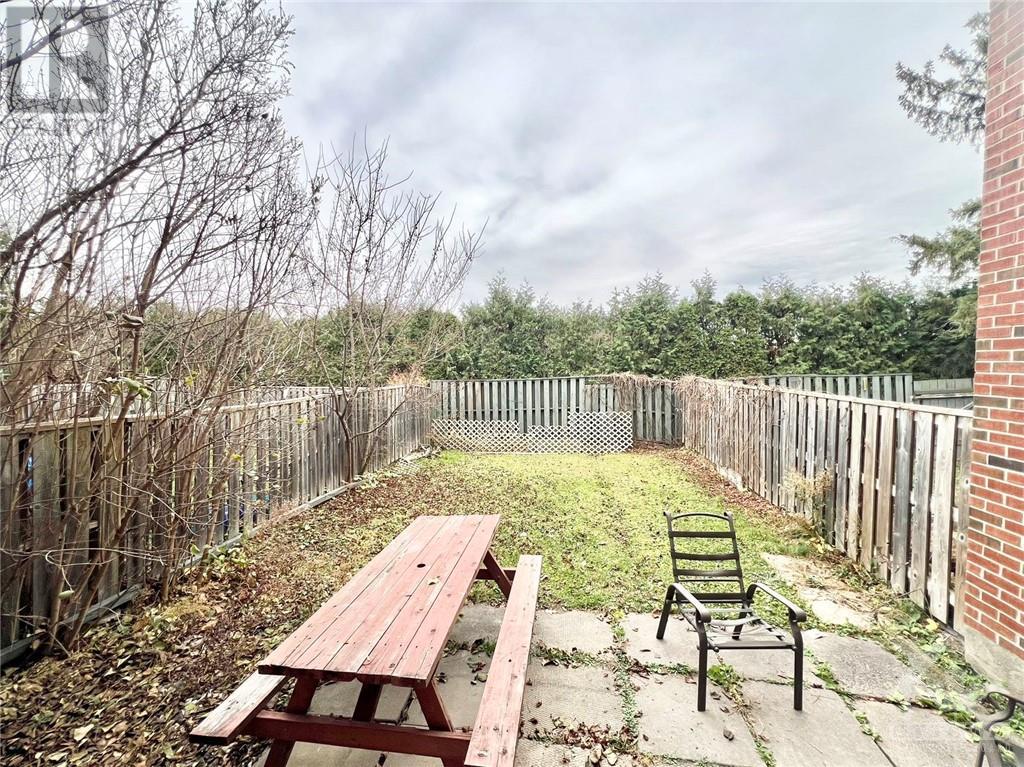5 Chisholm Court Ottawa, Ontario K2K 1E1
$2,500 Monthly
This bright and spacious 3+1 bedroom townhouse is nestled in a quiet, sought-after Kanata North neighbourhood—perfect for families. The home features three large bedrooms, including a primary bedroom with a three-piece ensuite bathroom. The entire house boasts beautiful wood flooring, with no carpeting. A fully finished basement offers additional living space, including a bedroom, a den or storage room, and a recreation room. Outdoors, a large fenced backyard provides a private area for relaxation and play. Situated close to shopping centers, bus routes, and only a 2-minute drive from the highway, convenience is at your doorstep. Nearby schools include Georges Vanier Catholic School, W. Erskine Johnston Public School, Roland Michener Public School, Stephen Leacock Public School, and Earl Of March Secondary School. Additionally, the Kanata Centrum and various green spaces are just minutes away, enhancing the community feel of this neighborhood. (id:19720)
Property Details
| MLS® Number | 1419877 |
| Property Type | Single Family |
| Neigbourhood | Beaverbrook |
| Amenities Near By | Public Transit, Shopping |
| Community Features | Family Oriented |
| Features | Cul-de-sac, Automatic Garage Door Opener |
| Parking Space Total | 2 |
Building
| Bathroom Total | 3 |
| Bedrooms Above Ground | 3 |
| Bedrooms Below Ground | 1 |
| Bedrooms Total | 4 |
| Amenities | Laundry - In Suite |
| Appliances | Refrigerator, Dishwasher, Dryer, Hood Fan, Stove, Washer |
| Basement Development | Finished |
| Basement Type | Full (finished) |
| Constructed Date | 1975 |
| Cooling Type | Central Air Conditioning |
| Exterior Finish | Brick, Siding |
| Fireplace Present | Yes |
| Fireplace Total | 1 |
| Fixture | Drapes/window Coverings |
| Flooring Type | Hardwood, Tile, Vinyl |
| Half Bath Total | 1 |
| Heating Fuel | Natural Gas |
| Heating Type | Forced Air |
| Stories Total | 2 |
| Type | Row / Townhouse |
| Utility Water | Municipal Water |
Parking
| Attached Garage |
Land
| Acreage | No |
| Fence Type | Fenced Yard |
| Land Amenities | Public Transit, Shopping |
| Sewer | Municipal Sewage System |
| Size Irregular | * Ft X * Ft |
| Size Total Text | * Ft X * Ft |
| Zoning Description | Residential |
Rooms
| Level | Type | Length | Width | Dimensions |
|---|---|---|---|---|
| Second Level | Primary Bedroom | 11'3" x 15'11" | ||
| Second Level | Bedroom | 9'10" x 17'10" | ||
| Second Level | Bedroom | 9'9" x 14'1" | ||
| Basement | Recreation Room | 14'2" x 11'5" | ||
| Basement | Bedroom | 11'4" x 11'0" | ||
| Basement | Den | 8'1" x 11'0" | ||
| Main Level | Living Room | 16'3" x 11'0" | ||
| Main Level | Kitchen | 13'2" x 8'8" | ||
| Main Level | Dining Room | 9'8" x 9'0" |
https://www.realtor.ca/real-estate/27637182/5-chisholm-court-ottawa-beaverbrook
Interested?
Contact us for more information
Bixuan Zhang
Salesperson

2148 Carling Ave., Units 5 & 6
Ottawa, Ontario K2A 1H1
(613) 829-1818
www.kwintegrity.ca/

Haiyun Wang
Salesperson

2148 Carling Ave., Units 5 & 6
Ottawa, Ontario K2A 1H1
(613) 829-1818
www.kwintegrity.ca/
































