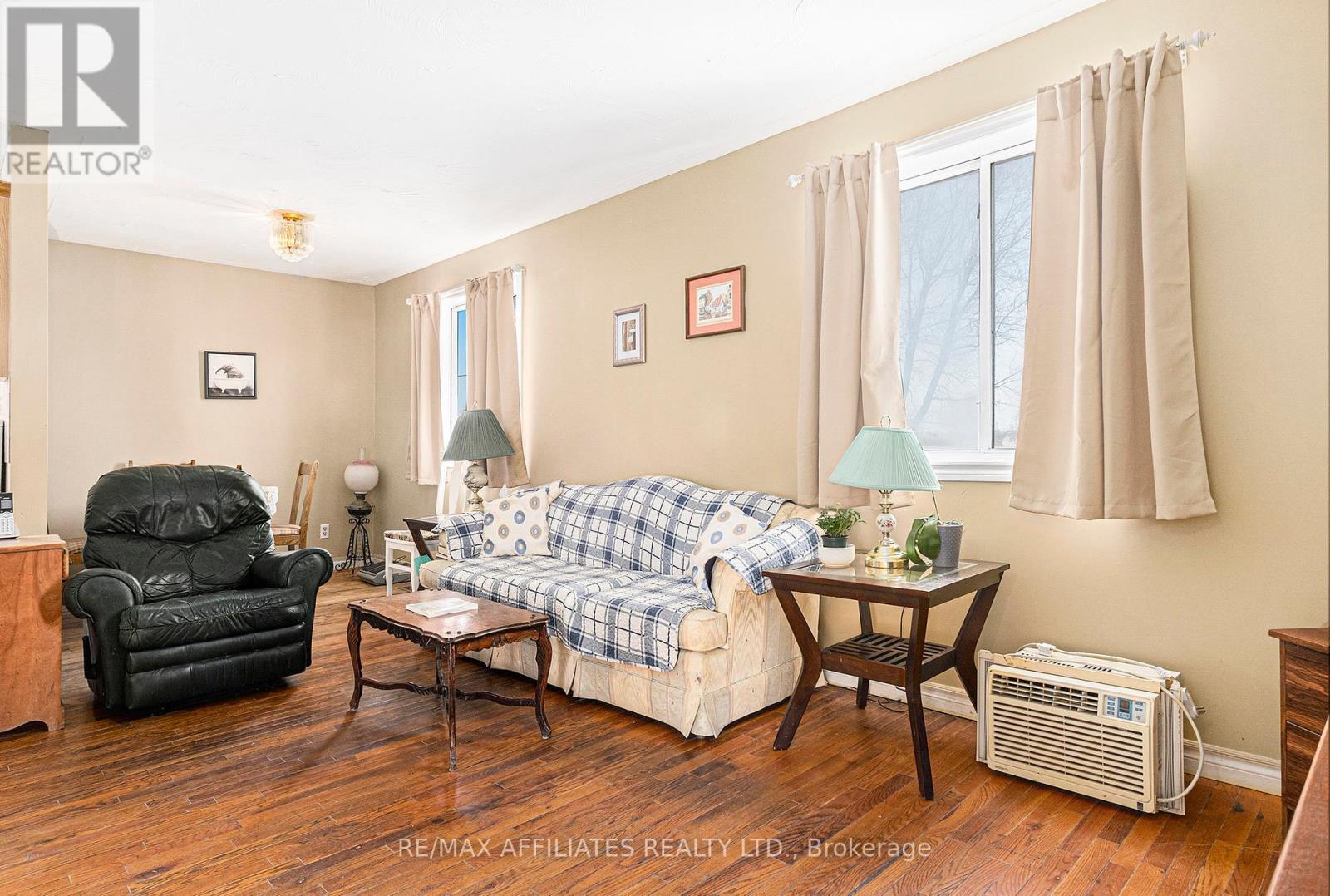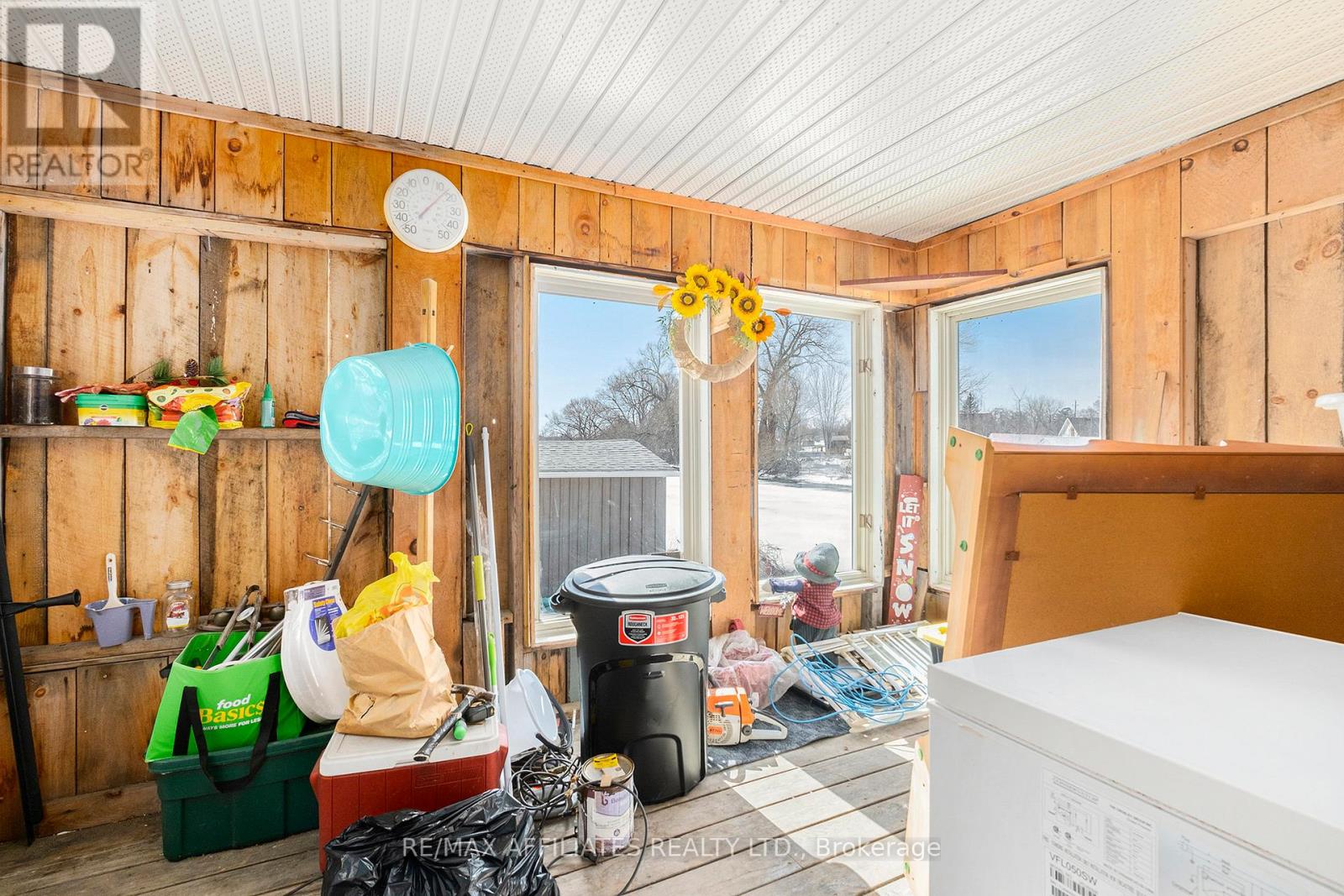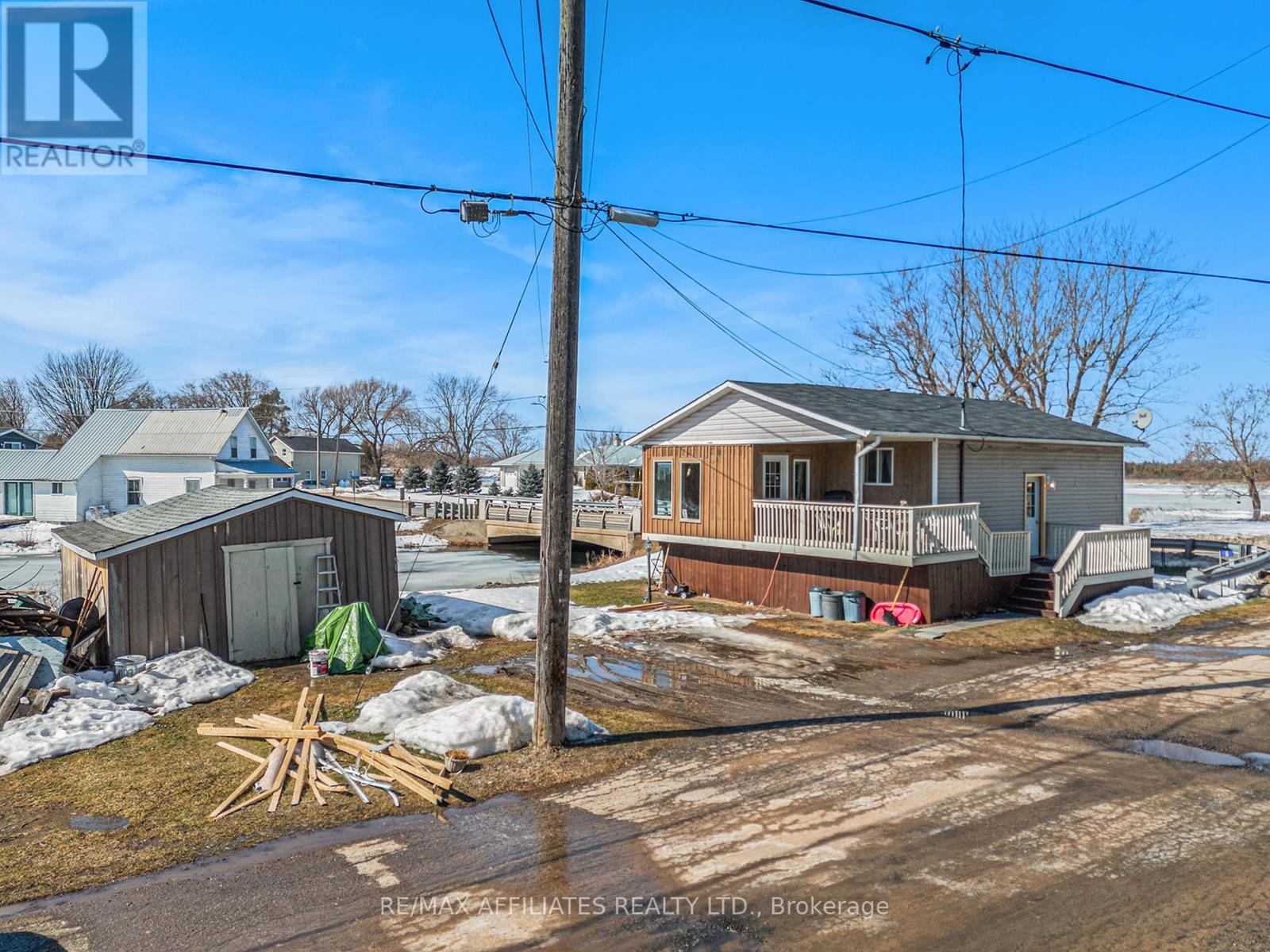5 Dufferin Street Merrickville-Wolford, Ontario K0G 1G0
$289,900
Affordable 2 bedroom home nestled next to Irish Creek in the quiet community of Jasper (Merrickville-Wolford). Enjoy the benefits of a waterfront home without the cost. Although a low bridge to navigate, good for a small aluminum boat, canoe or Kayak. Gives seasonal access down stream to the Rideau River and fishing along the way. Minutes away from all amenities, hospital and shopping in Smiths Falls. This 1+1 bedroom home provides a kitchen, living room with hardwood, Dining area, full 4 piece bathroom and master bedroom on the main level. The lower level adds a rec room, 2nd bedroom and utilities room. Small vehicle garage/workshop. 100 amp breaker panel. Shingles appear less than 10 yr. Replace d by previous owner. Wood foundation. Holding Tank. Seller has done some updating the past year. A nice cozy home at an affordable price. (id:19720)
Property Details
| MLS® Number | X12020657 |
| Property Type | Single Family |
| Community Name | 805 - Merrickville/Wolford Twp |
| Easement | Unknown, None |
| Features | Irregular Lot Size |
| Parking Space Total | 2 |
| Structure | Porch, Patio(s) |
| View Type | Direct Water View |
| Water Front Type | Waterfront |
Building
| Bathroom Total | 1 |
| Bedrooms Above Ground | 1 |
| Bedrooms Below Ground | 1 |
| Bedrooms Total | 2 |
| Appliances | Dryer, Stove, Washer, Refrigerator |
| Architectural Style | Bungalow |
| Basement Development | Finished |
| Basement Type | N/a (finished) |
| Construction Style Attachment | Detached |
| Exterior Finish | Vinyl Siding, Wood |
| Stories Total | 1 |
| Type | House |
| Utility Water | Drilled Well |
Parking
| No Garage |
Land
| Access Type | Year-round Access |
| Acreage | No |
| Sewer | Holding Tank |
| Size Depth | 54 Ft |
| Size Frontage | 79 Ft ,5 In |
| Size Irregular | 79.44 X 54 Ft ; Lot Size Is Irregular |
| Size Total Text | 79.44 X 54 Ft ; Lot Size Is Irregular |
| Zoning Description | Residential |
Rooms
| Level | Type | Length | Width | Dimensions |
|---|---|---|---|---|
| Lower Level | Family Room | 7.01 m | 3.78 m | 7.01 m x 3.78 m |
| Lower Level | Bedroom 2 | 3.42 m | 3.25 m | 3.42 m x 3.25 m |
| Main Level | Living Room | 4.64 m | 3.833 m | 4.64 m x 3.833 m |
| Main Level | Kitchen | 2.74 m | 2.36 m | 2.74 m x 2.36 m |
| Main Level | Dining Room | 2.26 m | 2.13 m | 2.26 m x 2.13 m |
| Main Level | Primary Bedroom | 3.42 m | 2.99 m | 3.42 m x 2.99 m |
Contact Us
Contact us for more information
John Gray
Broker
www.theconnectionsteam.ca/
www.facebook.com/TheConnectionsTeam
twitter.com/grayjoh
www.linkedin.com/in/johngrayremax
59 Beckwith Street, North
Smiths Falls, Ontario K7A 2B4
(613) 283-2121
(613) 283-3888

Brenda Gray
Salesperson
www.theconnectionsteam.ca/
59 Beckwith Street, North
Smiths Falls, Ontario K7A 2B4
(613) 283-2121
(613) 283-3888



































