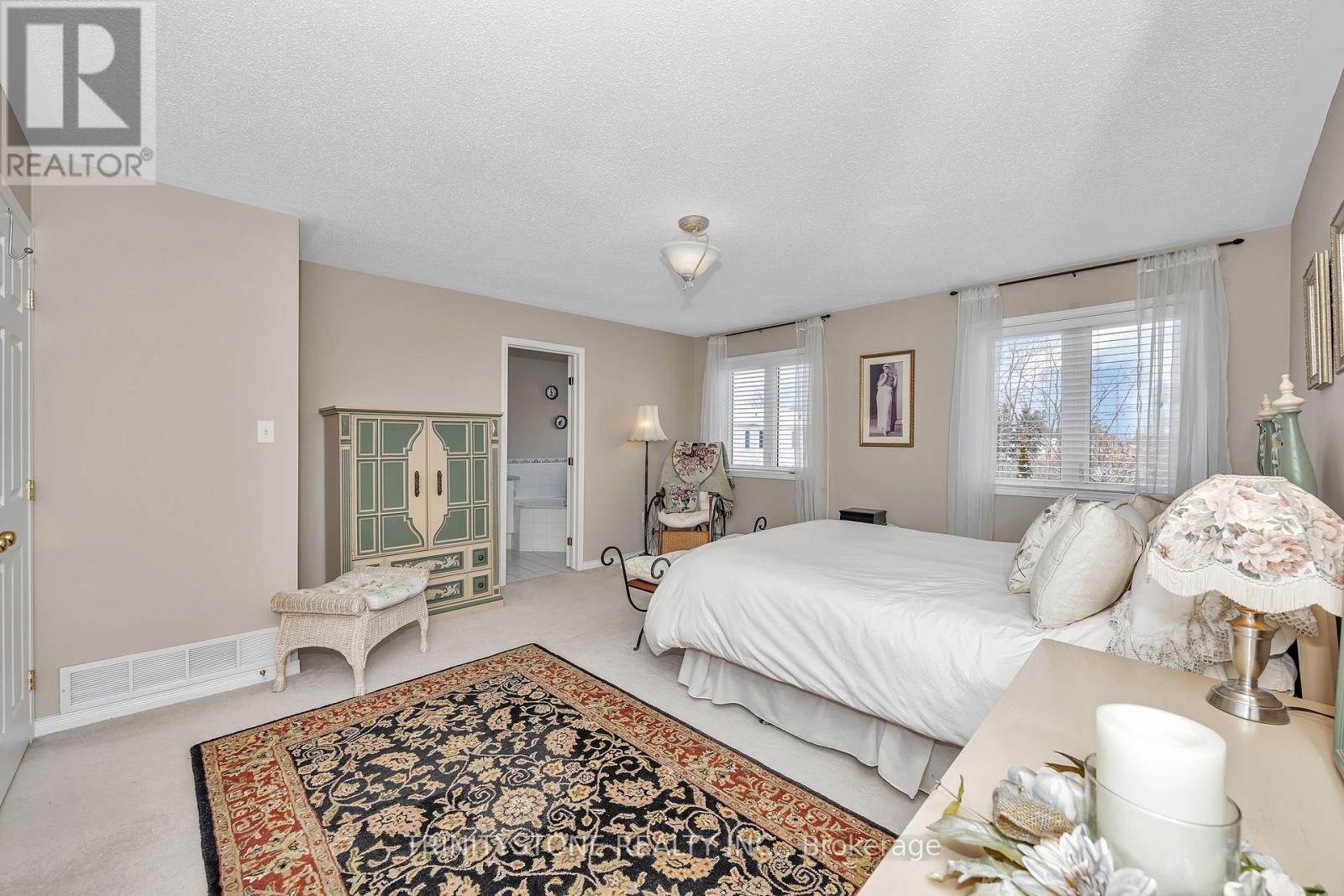5 Laumann Court Ottawa, Ontario K2S 1V9
$679,900
Presenting this exceptional 3-bedroom, 3-bathroom home located in the highly desirable CrossingBridge neighborhood. With generous parking for up to 4 vehicles, this home offers both convenience and style. As you enter, you'll be greeted by a well-appointed 2-piece powder room, leading into a stunning open-concept kitchen. This culinary space features New Granite countertops, complemented by a spacious walk-in pantry. The kitchen flows seamlessly into the living room and dining area, creating an ideal setting for both relaxation and entertaining. On the second level, double doors open to the expansive primary bedroom, complete with a luxurious 4-piece ensuite and a walk-in closet. Additionally, this level offers two generously sized bedrooms and another 4-piece bathroom. The fully finished lower level is highlighted by a cozy gas fireplace, perfect for unwinding in comfort. Step outside to the private, fully fenced backyard, a charming patio, and lush hedging that ensures ultimate privacy. This meticulously maintained home is a must-see. Schedule your private showing today! (id:19720)
Property Details
| MLS® Number | X12021887 |
| Property Type | Single Family |
| Community Name | 8202 - Stittsville (Central) |
| Parking Space Total | 4 |
| Structure | Patio(s) |
Building
| Bathroom Total | 3 |
| Bedrooms Above Ground | 3 |
| Bedrooms Total | 3 |
| Age | 16 To 30 Years |
| Amenities | Fireplace(s) |
| Appliances | All, Blinds, Window Coverings |
| Basement Development | Finished |
| Basement Type | Full (finished) |
| Construction Style Attachment | Attached |
| Cooling Type | Central Air Conditioning |
| Exterior Finish | Brick |
| Fireplace Present | Yes |
| Foundation Type | Concrete |
| Half Bath Total | 1 |
| Heating Fuel | Natural Gas |
| Heating Type | Forced Air |
| Stories Total | 2 |
| Size Interior | 1,100 - 1,500 Ft2 |
| Type | Row / Townhouse |
| Utility Water | Municipal Water |
Parking
| Attached Garage | |
| Garage |
Land
| Acreage | No |
| Landscape Features | Landscaped |
| Sewer | Sanitary Sewer |
| Size Frontage | 8.44 M |
| Size Irregular | 8.4 M |
| Size Total Text | 8.4 M |
Rooms
| Level | Type | Length | Width | Dimensions |
|---|---|---|---|---|
| Second Level | Bedroom | 2.74 m | 2.74 m | 2.74 m x 2.74 m |
| Second Level | Bedroom 2 | 2.43 m | 3.96 m | 2.43 m x 3.96 m |
| Second Level | Primary Bedroom | 4.57 m | 4.26 m | 4.57 m x 4.26 m |
| Lower Level | Recreational, Games Room | 6 m | 5.48 m | 6 m x 5.48 m |
| Lower Level | Laundry Room | 2.43 m | 2.13 m | 2.43 m x 2.13 m |
| Main Level | Kitchen | 4.26 m | 3.04 m | 4.26 m x 3.04 m |
| Main Level | Dining Room | 2.13 m | 3.04 m | 2.13 m x 3.04 m |
| Main Level | Living Room | 5.79 m | 2.74 m | 5.79 m x 2.74 m |
https://www.realtor.ca/real-estate/28030728/5-laumann-court-ottawa-8202-stittsville-central
Contact Us
Contact us for more information

Colleen Lyle
Broker of Record
www.colleenlyle.com/
www.facebook.com/colleenlylewestottawahomes/
twitter.com/colleenhometeam
ca.linkedin.com/in/colleen-lyle-real-estate-broker-b45a1123
1300 Stittsville Main St
Stittsville, Ontario K2S 1A3
(613) 417-3599






































