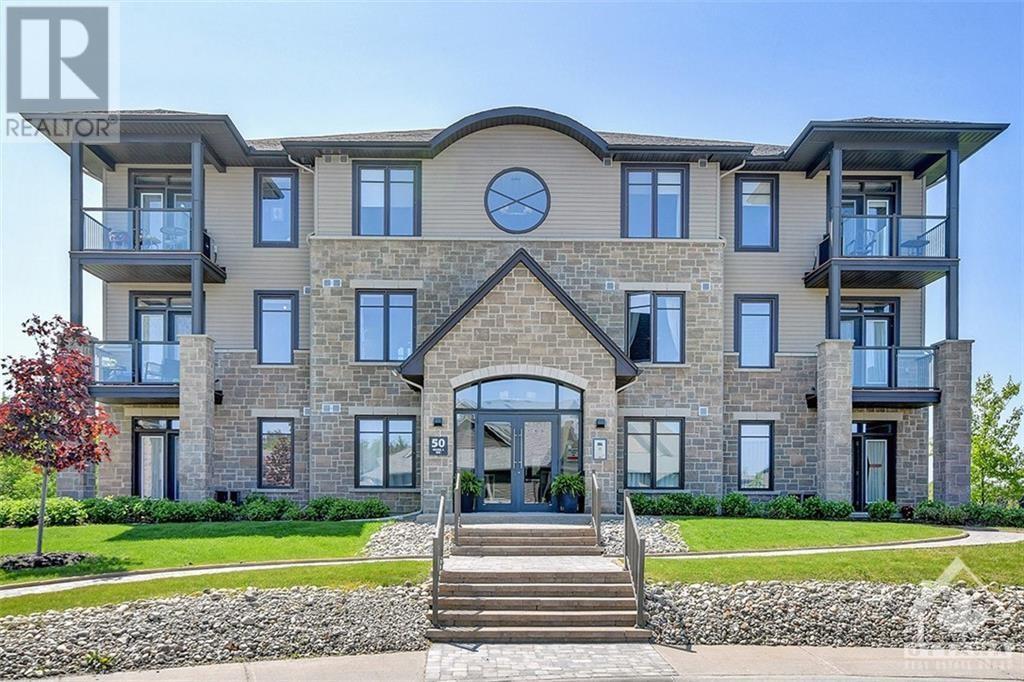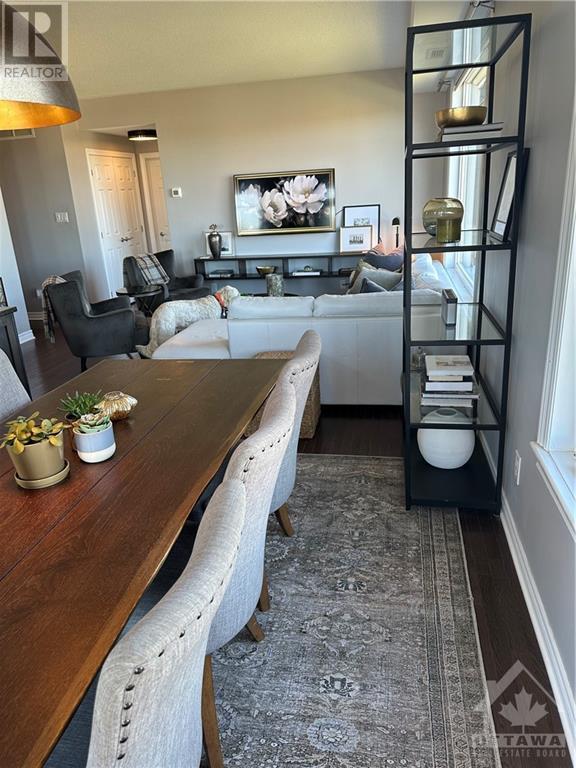50 Magnolia Way Unit#204 Kemptville, Ontario K0G 1J0
$524,900Maintenance, Property Management, Waste Removal, Water, Other, See Remarks, Reserve Fund Contributions
$841.40 Monthly
Maintenance, Property Management, Waste Removal, Water, Other, See Remarks, Reserve Fund Contributions
$841.40 MonthlyReady for the joys of condo living? This is a great opportunity in a highly desirable neighbourhood. Two bedroom, plus den condo on second level with beautiful view. Updated LED lighting, custom kitchen cabinets and pot drawers, custom built-in shelves and drawer units. Custom motorized blinds. The entire unit is freshly painted. Very bright, spacious living/dining area with loads of sunshine. French doors lead onto a deck for morning coffee or evening sits to watch the sunset. One inside parking space plus a generous 5'x8' storage area conveniently located with the parking space. Membership available to the Equinelle Residents Club which gives you access to many of activities: pickleball (outdoor/indoor), tennis, exercise room, fitness room, games room, hobby room, billiards room, library room with huge fireplace and heated outdoor pool. Come take a look for yourself. (id:19720)
Property Details
| MLS® Number | 1421249 |
| Property Type | Single Family |
| Neigbourhood | Equinelle |
| Amenities Near By | Golf Nearby, Water Nearby |
| Communication Type | Internet Access |
| Community Features | Adult Oriented, Pets Allowed With Restrictions |
| Features | Elevator, Automatic Garage Door Opener |
| Parking Space Total | 1 |
Building
| Bathroom Total | 2 |
| Bedrooms Above Ground | 2 |
| Bedrooms Total | 2 |
| Amenities | Laundry - In Suite |
| Appliances | Refrigerator, Dishwasher, Microwave Range Hood Combo, Stove |
| Basement Development | Not Applicable |
| Basement Type | None (not Applicable) |
| Constructed Date | 2013 |
| Cooling Type | Central Air Conditioning |
| Exterior Finish | Stone |
| Flooring Type | Wall-to-wall Carpet, Hardwood |
| Foundation Type | Poured Concrete |
| Heating Fuel | Natural Gas |
| Heating Type | Forced Air |
| Stories Total | 3 |
| Type | Apartment |
| Utility Water | Municipal Water |
Parking
| Attached Garage |
Land
| Acreage | No |
| Land Amenities | Golf Nearby, Water Nearby |
| Sewer | Municipal Sewage System |
| Zoning Description | Residential |
Rooms
| Level | Type | Length | Width | Dimensions |
|---|---|---|---|---|
| Second Level | Den | 8'8" x 8'6" | ||
| Second Level | Bedroom | 10'2" x 9'11" | ||
| Second Level | 3pc Ensuite Bath | 8'0" x 5'4" | ||
| Second Level | Living Room | 11'0" x 15'2" | ||
| Second Level | Dining Room | 9'0" x 13'0" | ||
| Second Level | Kitchen | 9'0" x 13'0" | ||
| Second Level | Bedroom | 13'0" x 11'4" | ||
| Second Level | Utility Room | 6'0" x 6'8" | ||
| Second Level | 4pc Bathroom | 9'9" x 4'10" |
https://www.realtor.ca/real-estate/27680266/50-magnolia-way-unit204-kemptville-equinelle
Interested?
Contact us for more information

Mark Payment
Salesperson
www.markpayment.com/
343 Preston Street, 11th Floor
Ottawa, Ontario K1S 1N4
(866) 530-7737
(647) 849-3180
www.exprealty.ca

























