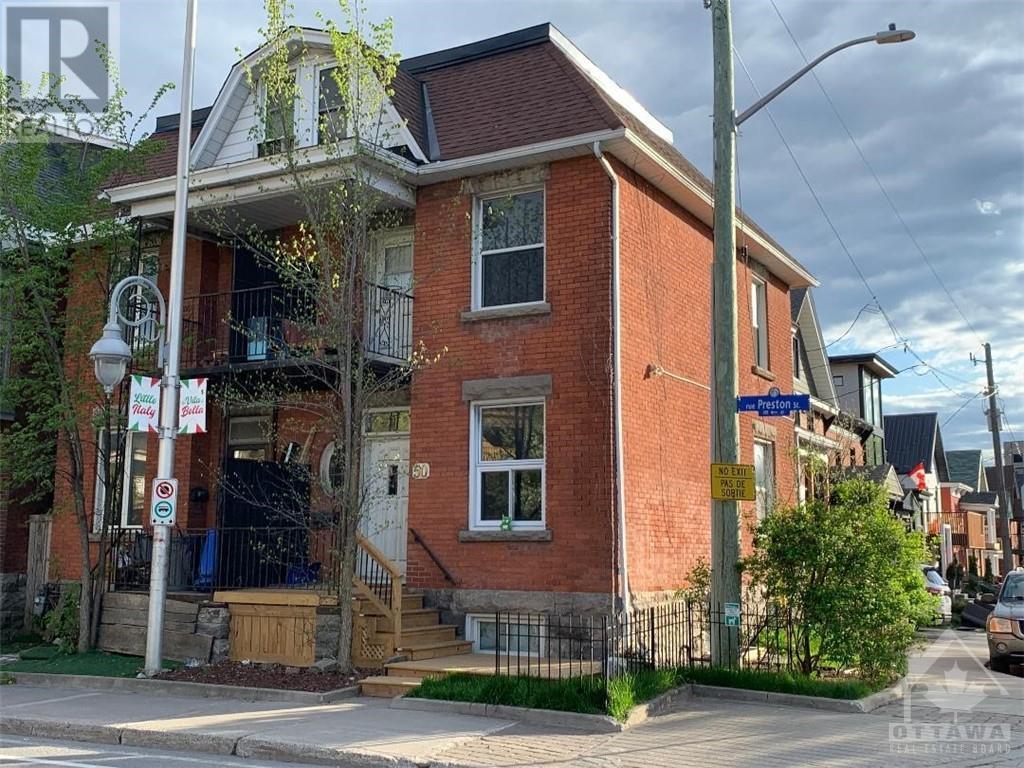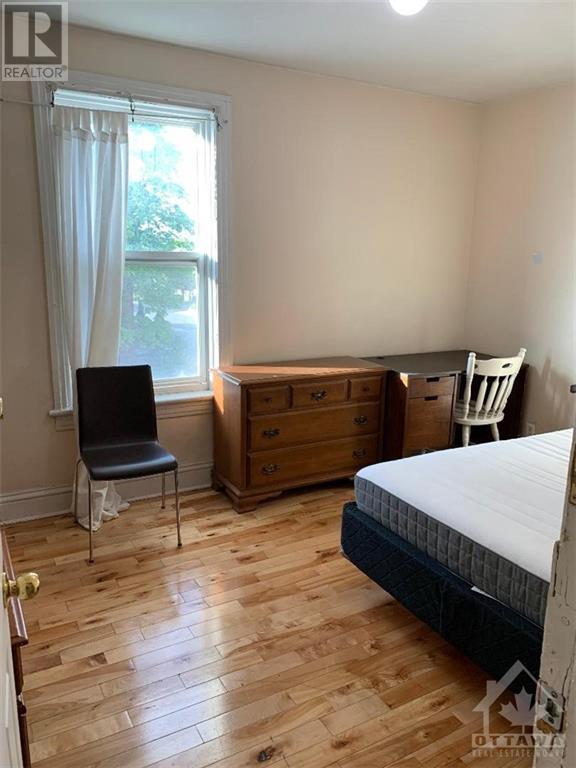50 Preston Street Ottawa, Ontario K1R 7N7
$799,900
Location, Potential and Opportunities, 50 Preston Street, 6 bedrooms, semi detached, 2.5 story, now on the market. Spacious 6 bedrooms, 9 ft ceiling old warm charm evident with TM zoning. HARDWOOD FLOORING throughout. Prime Lebreton Flats location just a stone throw and 2 light rail stations (Pimisi and Bayview) minutes away, you have all the time to experience the trendy Little Italy, family oriented, subdivision with restaurants, shopping, entertainment and transportation all at your doorstep. Easy quick access to the Queensway. (id:19720)
Property Details
| MLS® Number | 1393268 |
| Property Type | Single Family |
| Neigbourhood | LEBRETON/Little Italy |
| Amenities Near By | Public Transit, Recreation Nearby |
| Features | Corner Site, Balcony |
| Parking Space Total | 1 |
| Road Type | Paved Road |
Building
| Bathroom Total | 2 |
| Bedrooms Above Ground | 5 |
| Bedrooms Below Ground | 1 |
| Bedrooms Total | 6 |
| Appliances | Refrigerator, Dryer, Stove, Washer |
| Basement Development | Finished |
| Basement Type | Full (finished) |
| Constructed Date | 1905 |
| Construction Material | Wood Frame |
| Construction Style Attachment | Semi-detached |
| Cooling Type | Central Air Conditioning |
| Exterior Finish | Brick |
| Flooring Type | Hardwood, Tile |
| Foundation Type | Stone |
| Heating Fuel | Natural Gas |
| Heating Type | Forced Air |
| Stories Total | 3 |
| Type | House |
| Utility Water | Municipal Water |
Parking
| Surfaced |
Land
| Acreage | No |
| Land Amenities | Public Transit, Recreation Nearby |
| Sewer | Municipal Sewage System |
| Size Depth | 60 Ft ,1 In |
| Size Frontage | 17 Ft ,6 In |
| Size Irregular | 17.5 Ft X 60.1 Ft |
| Size Total Text | 17.5 Ft X 60.1 Ft |
| Zoning Description | Residential |
Rooms
| Level | Type | Length | Width | Dimensions |
|---|---|---|---|---|
| Second Level | Bedroom | 14'1" x 12'1" | ||
| Second Level | Bedroom | 13'1" x 9'0" | ||
| Second Level | Bedroom | 10'1" x 9'0" | ||
| Second Level | Full Bathroom | Measurements not available | ||
| Third Level | Primary Bedroom | 21'0" x 11'0" | ||
| Third Level | Bedroom | 14'0" x 12'0" | ||
| Basement | Laundry Room | 16'0" x 13'0" | ||
| Basement | Bedroom | 10'1" x 9'0" | ||
| Main Level | Dining Room | 12'1" x 10'1" | ||
| Main Level | Kitchen | 14'0" x 11'0" | ||
| Main Level | Living Room | 15'1" x 9'1" |
https://www.realtor.ca/real-estate/26936411/50-preston-street-ottawa-lebretonlittle-italy
Interested?
Contact us for more information

James Laniyan
Salesperson
14 Chamberlain Ave Suite 101
Ottawa, Ontario K1S 1V9
(613) 369-5199
(416) 391-0013
www.rightathomerealty.com/
































