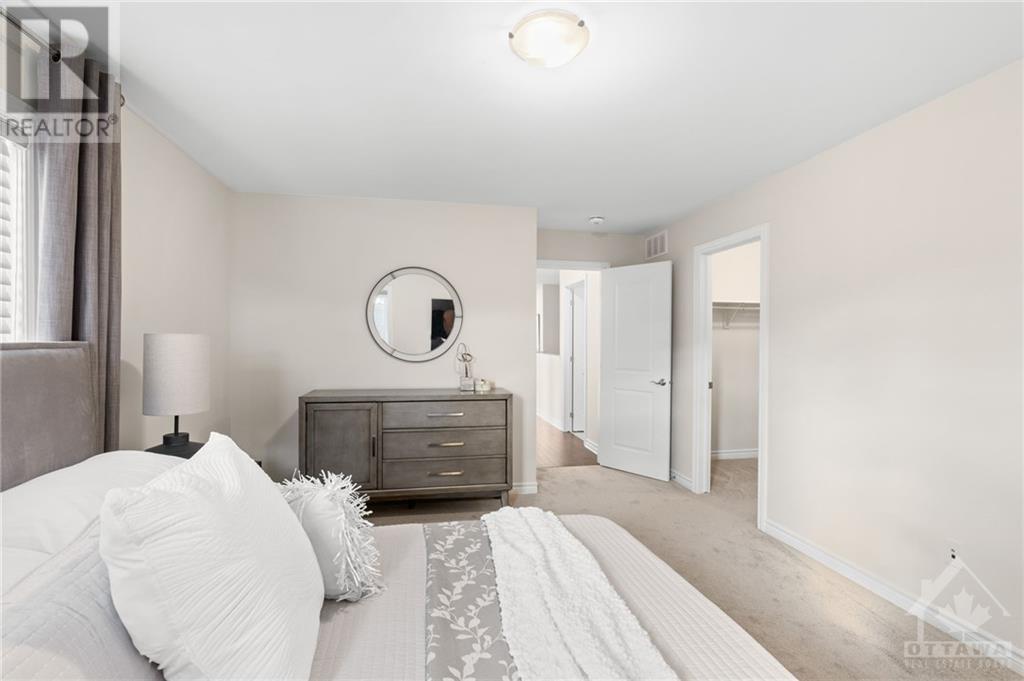500 Escapade Private Ottawa, Ontario K1X 0H2
$724,900Maintenance, Common Area Maintenance, Parcel of Tied Land
$115 Monthly
Maintenance, Common Area Maintenance, Parcel of Tied Land
$115 MonthlyStunning Atticus Model with $35K in Upgrades – Quick Move-In Available!Nestled in the heart of Findlay Creek, this beautiful home offers an exceptional blend of comfort and convenience. Located just a short walk from a park and school, it’s perfectly positioned for families. The kitchen provides ample space with stylish cabinetry and a large island featuring a breakfast bar—ideal for cooking and entertaining. A Cansweep system adds efficiency to cleaning. Hardwood floors lead to the second floor, where you’ll find four generously sized bedrooms. The primary bedroom serves as a peaceful retreat, complete with a walk-in closet and double sinks in the ensuite bathroom. Outside, the home boasts a spacious double garage, providing ample room for parking and storage. This is a rare opportunity to enjoy modern living in a sought-after neighbourhood!Some of the pictures are photoshopped (id:19720)
Property Details
| MLS® Number | 1417022 |
| Property Type | Single Family |
| Neigbourhood | Blossom Park, Findlay Creek |
| Amenities Near By | Public Transit, Shopping |
| Community Features | Family Oriented |
| Easement | Right Of Way |
| Features | Corner Site, Automatic Garage Door Opener |
| Parking Space Total | 4 |
Building
| Bathroom Total | 3 |
| Bedrooms Above Ground | 4 |
| Bedrooms Total | 4 |
| Appliances | Refrigerator, Dishwasher, Dryer, Microwave Range Hood Combo, Washer |
| Basement Development | Finished |
| Basement Type | Full (finished) |
| Constructed Date | 2021 |
| Cooling Type | Central Air Conditioning |
| Exterior Finish | Brick, Siding |
| Fireplace Present | Yes |
| Fireplace Total | 1 |
| Fixture | Drapes/window Coverings |
| Flooring Type | Wall-to-wall Carpet, Hardwood, Tile |
| Foundation Type | Poured Concrete |
| Half Bath Total | 1 |
| Heating Fuel | Electric |
| Heating Type | Forced Air |
| Stories Total | 2 |
| Size Exterior | 1878 Sqft |
| Type | Row / Townhouse |
| Utility Water | Municipal Water |
Parking
| Attached Garage | |
| Inside Entry |
Land
| Acreage | No |
| Land Amenities | Public Transit, Shopping |
| Sewer | Municipal Sewage System |
| Size Depth | 102 Ft ,6 In |
| Size Frontage | 53 Ft ,10 In |
| Size Irregular | 53.84 Ft X 102.51 Ft |
| Size Total Text | 53.84 Ft X 102.51 Ft |
| Zoning Description | Residential |
Rooms
| Level | Type | Length | Width | Dimensions |
|---|---|---|---|---|
| Second Level | Primary Bedroom | 12'3" x 14'3" | ||
| Second Level | Bedroom | 9'0" x 10'4" | ||
| Second Level | Bedroom | 9'0" x 11'6" | ||
| Second Level | Bedroom | 8'5" x 11'4" | ||
| Basement | Recreation Room | 11'2" x 20'2" | ||
| Main Level | Dining Room | 9'11" x 10'0" | ||
| Main Level | Kitchen | 9'0" x 11'6" | ||
| Main Level | Living Room | 18'5" x 11'0" |
https://www.realtor.ca/real-estate/27553946/500-escapade-private-ottawa-blossom-park-findlay-creek
Interested?
Contact us for more information
Andrea Zhang
Salesperson

224 Hunt Club Road, Unit 6
Ottawa, Ontario K1V 1C1
(613) 825-7653
(613) 825-8762
www.teamrealty.ca/
































