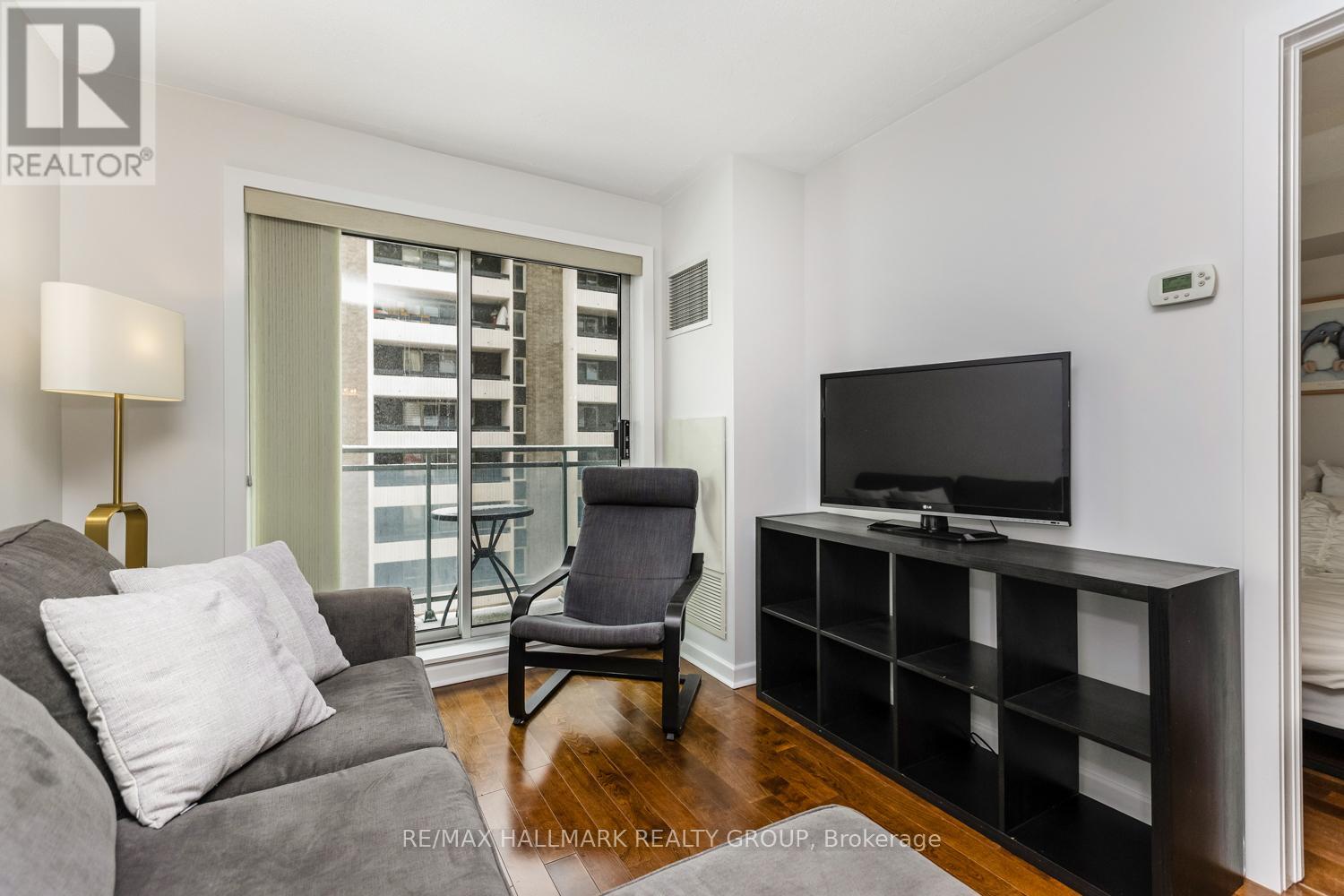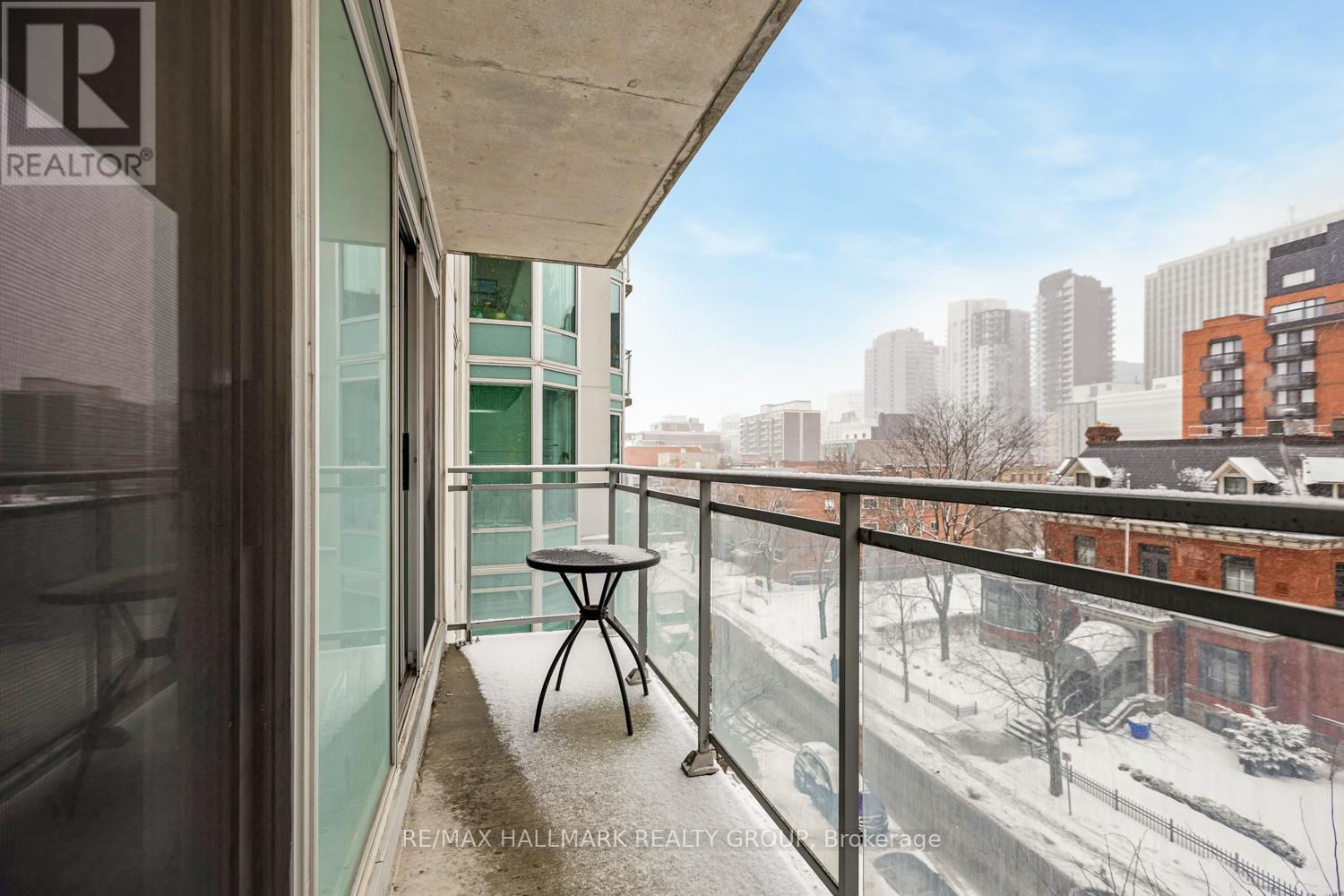502 - 138 Somerset Street W Ottawa, Ontario K2P 0A3
$379,900Maintenance, Heat, Water, Insurance, Common Area Maintenance
$508.35 Monthly
Maintenance, Heat, Water, Insurance, Common Area Maintenance
$508.35 MonthlyOPEN HOUSE, Sunday, March 23rd, 2-4 p.m. Located in the heart of Ottawa, this bright and spacious 1-bedroom, 1-bathroom condo offers 630 sq ft of well-designed living space. Perfectly positioned within walking distance to Elgin Street, Parliament Hill, and the University of Ottawa, this condo provides the ultimate in convenience and urban living. The unit features a large kitchen with an abundance of storage, engineered hardwood flooring and a tiled entry and bathroom, the bedroom has a wall of windows, and the living room opens to a large private balcony, ideal for relaxing or entertaining. The building offers fantastic amenities including a rooftop BBQ and patio, perfect for summer evenings, as well as a quiet library space for reading or studying. For cycling enthusiasts, there is convenient bike storage available. With excellent access to public transit and all the shops, restaurants, and cultural attractions Ottawa has to offer, this condo is ideal for professionals, students, or anyone looking for a stylish and central living space. Don't miss your chance to experience the best of downtown Ottawa...schedule your viewing today! (id:19720)
Property Details
| MLS® Number | X12002733 |
| Property Type | Single Family |
| Community Name | 4104 - Ottawa Centre/Golden Triangle |
| Community Features | Pet Restrictions |
| Equipment Type | Water Heater - Gas |
| Features | Balcony, Carpet Free, In Suite Laundry |
| Rental Equipment Type | Water Heater - Gas |
Building
| Bathroom Total | 1 |
| Bedrooms Above Ground | 1 |
| Bedrooms Total | 1 |
| Appliances | Blinds, Dishwasher, Dryer, Hood Fan, Stove, Washer, Refrigerator |
| Cooling Type | Central Air Conditioning |
| Exterior Finish | Brick |
| Heating Fuel | Natural Gas |
| Heating Type | Forced Air |
| Size Interior | 600 - 699 Ft2 |
| Type | Apartment |
Parking
| Underground | |
| Garage |
Land
| Acreage | No |
Rooms
| Level | Type | Length | Width | Dimensions |
|---|---|---|---|---|
| Main Level | Foyer | 2.81 m | 1.52 m | 2.81 m x 1.52 m |
| Main Level | Kitchen | 3.05 m | 2.84 m | 3.05 m x 2.84 m |
| Main Level | Dining Room | 3.42 m | 2.81 m | 3.42 m x 2.81 m |
| Main Level | Living Room | 4.64 m | 3.05 m | 4.64 m x 3.05 m |
| Main Level | Bedroom | 3.14 m | 2.77 m | 3.14 m x 2.77 m |
| Main Level | Bathroom | 2.36 m | 2.36 m | 2.36 m x 2.36 m |
Contact Us
Contact us for more information

Travis Gordon
Broker
www.travisgordon.com/
700 Eagleson Road, Suite 105
Ottawa, Ontario K2M 2G9
(613) 663-2720
(613) 592-9701
www.hallmarkottawa.com/
























