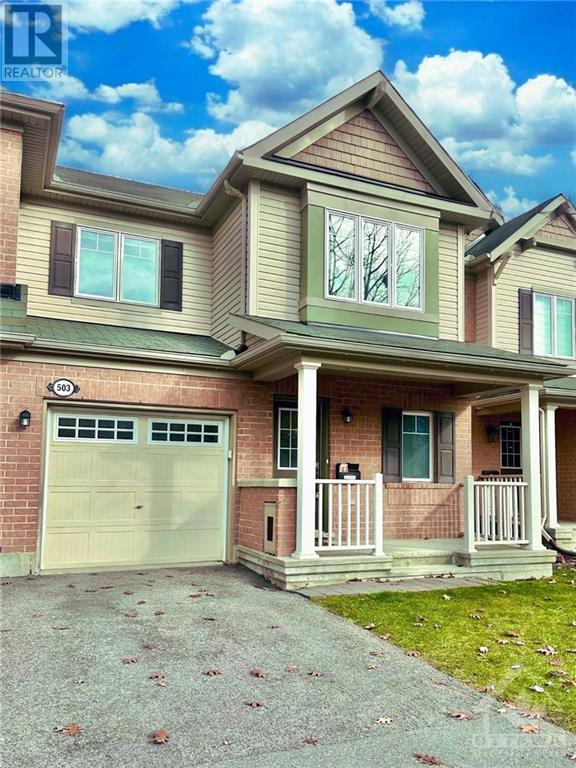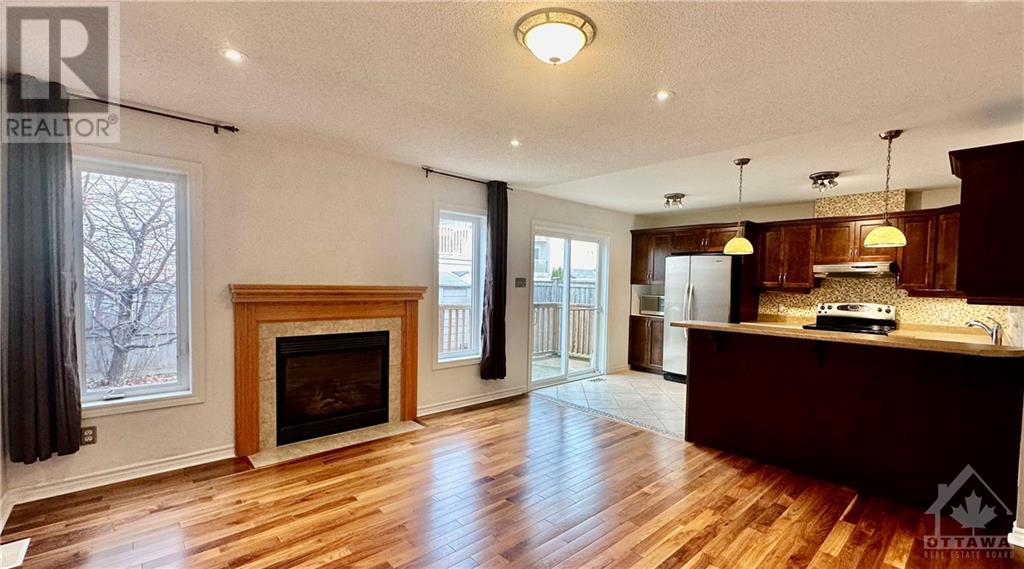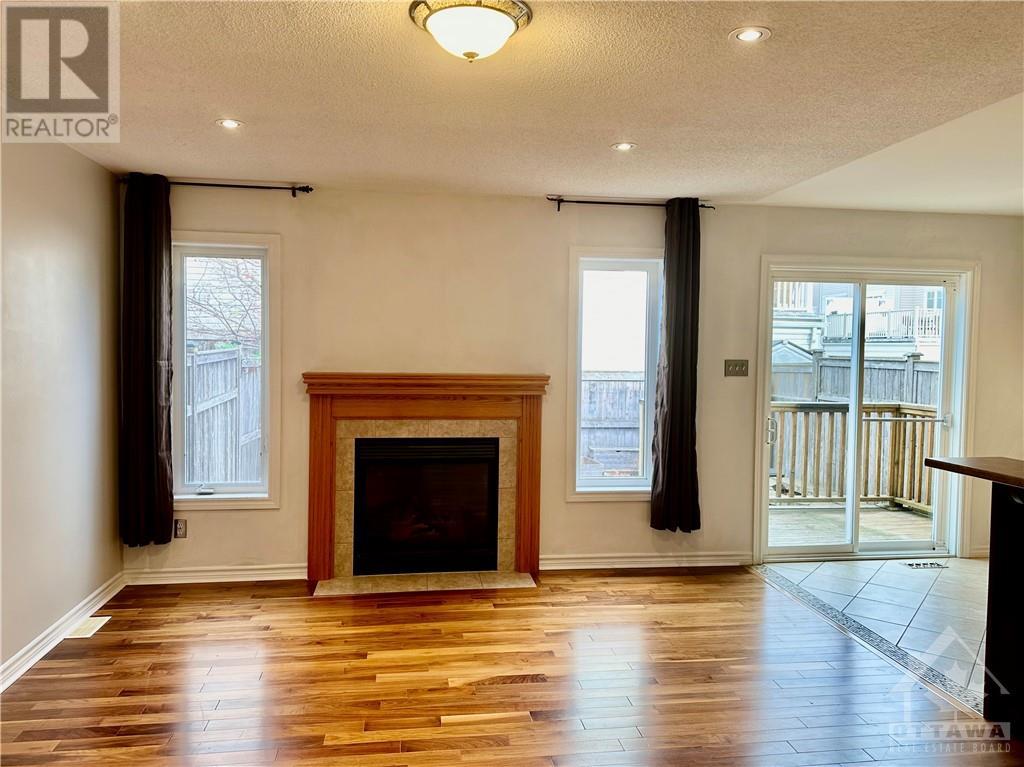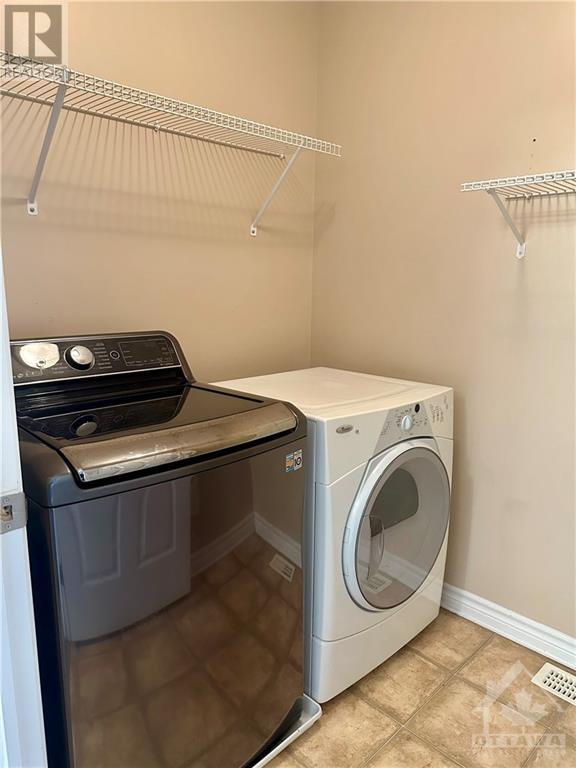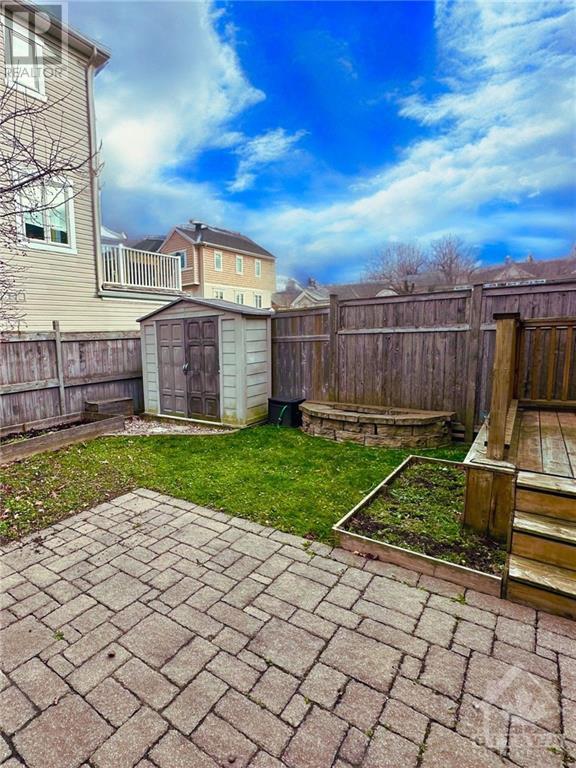503 Rosehill Avenue Stittsville, Ontario K2S 0G3
$2,700 Monthly
Discover comfortable living at 503 Rosehill Avenue! This spacious 3-bedroom, 4-bath rental home is tucked away in the friendly Fairwinds neighbourhood in Stittsville, offering an ideal retreat for families or professionals. The main level features a bright, open floor plan with sleek walnut hardwood floors, a welcoming gas fireplace, and ample room for both living and dining spaces, complete with a sunlit powder room. Upstairs, you’ll enjoy the convenience of a dedicated laundry area and three large bedrooms, including a primary suite with a walk-in closet and a private ensuite, plus a second full main bathroom. The fully finished basement expands your living space, offering a full bathroom, an additional lounge area, and a separate den that can serve as an office, fitness room, or guest space. Located close to transit, schools, parks, shopping, and the CTC, this home offers a balance of tranquility and accessibility. Make this comfortable, well-maintained rental yours today! (id:19720)
Property Details
| MLS® Number | 1420408 |
| Property Type | Single Family |
| Neigbourhood | Stittsville (North) |
| Amenities Near By | Public Transit, Shopping |
| Parking Space Total | 2 |
| Structure | Deck |
Building
| Bathroom Total | 4 |
| Bedrooms Above Ground | 3 |
| Bedrooms Total | 3 |
| Amenities | Laundry - In Suite |
| Appliances | Refrigerator, Dishwasher, Dryer, Microwave, Stove, Washer |
| Basement Development | Finished |
| Basement Type | Full (finished) |
| Constructed Date | 2007 |
| Cooling Type | Central Air Conditioning |
| Exterior Finish | Brick, Vinyl |
| Fireplace Present | Yes |
| Fireplace Total | 1 |
| Flooring Type | Hardwood, Ceramic |
| Half Bath Total | 1 |
| Heating Fuel | Natural Gas |
| Heating Type | Forced Air |
| Stories Total | 2 |
| Type | Row / Townhouse |
| Utility Water | Municipal Water |
Parking
| Attached Garage | |
| Surfaced |
Land
| Acreage | No |
| Fence Type | Fenced Yard |
| Land Amenities | Public Transit, Shopping |
| Sewer | Municipal Sewage System |
| Size Irregular | * Ft X * Ft |
| Size Total Text | * Ft X * Ft |
| Zoning Description | R3yy[1297] |
Rooms
| Level | Type | Length | Width | Dimensions |
|---|---|---|---|---|
| Second Level | Bedroom | 13'0" x 12'10" | ||
| Second Level | Bedroom | 10'6" x 9'0" | ||
| Second Level | Bedroom | 10'8" x 10'4" | ||
| Main Level | Kitchen | 10'6" x 13'9" | ||
| Main Level | Dining Room | 12'0" x 10'6" | ||
| Main Level | Great Room | 11'8" x 16'9" |
https://www.realtor.ca/real-estate/27655672/503-rosehill-avenue-stittsville-stittsville-north
Interested?
Contact us for more information

Jenna Swinwood
Broker of Record
www.jennaandco.com/
700 Eagleson Rd, Unit 105-110
Kanata, Ontario K2M 2G9
(613) 596-4300
(613) 596-4495
www.jennaandco.com/
Austin Cranney
Salesperson
jennaandco.com/
700 Eagleson Rd, Unit 105-110
Kanata, Ontario K2M 2G9
(613) 596-4300
(613) 596-4495
www.jennaandco.com/



