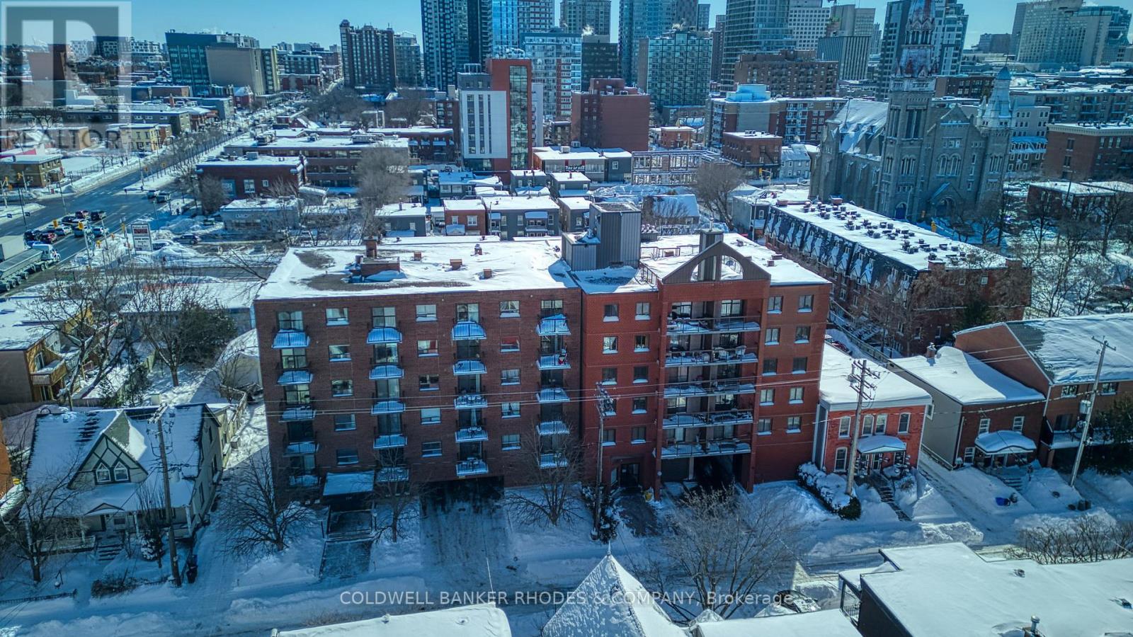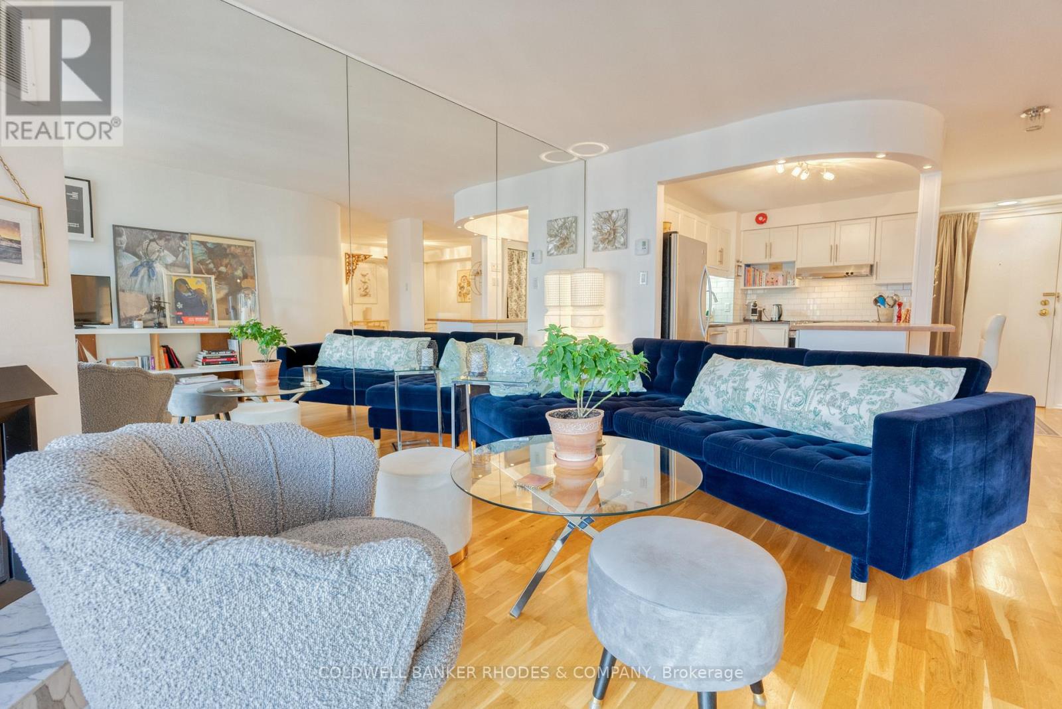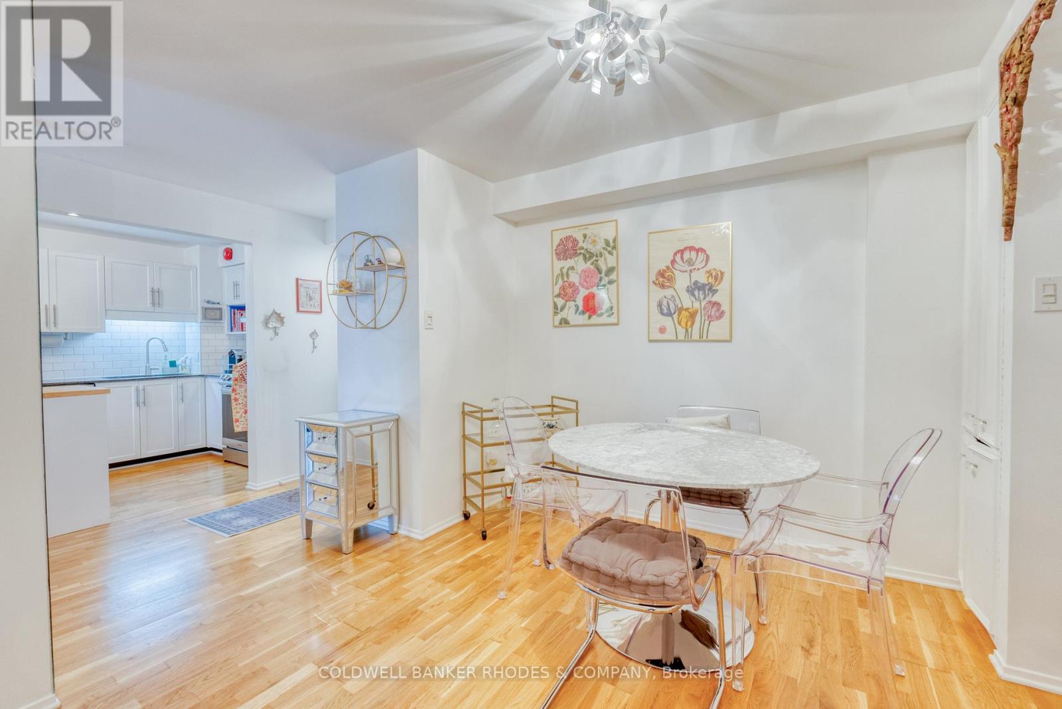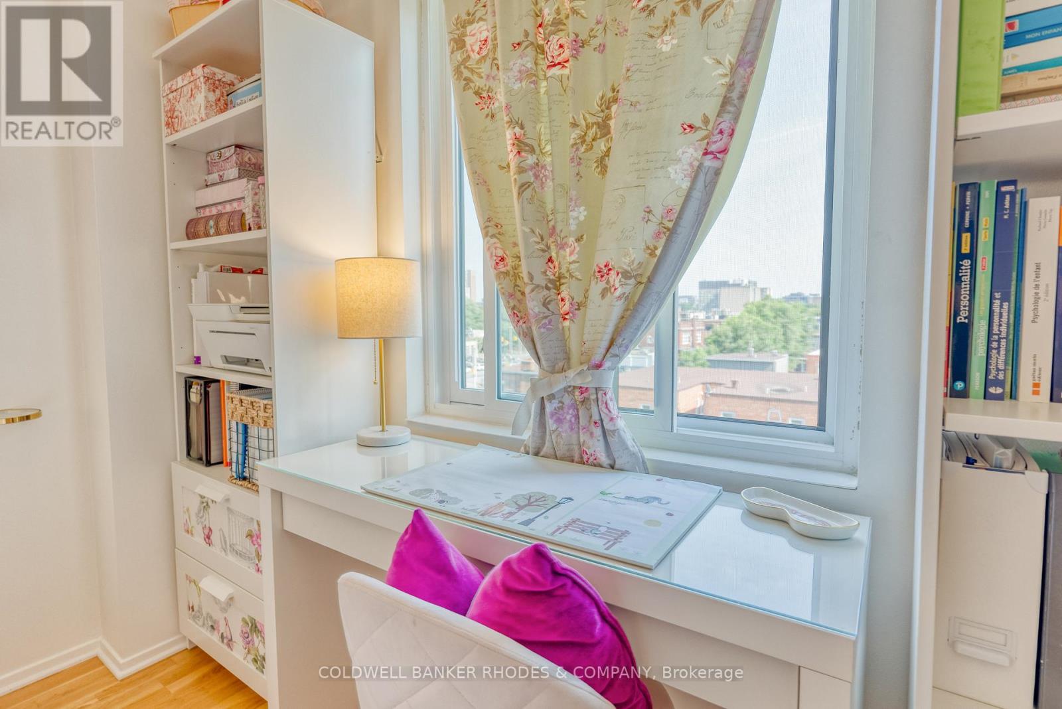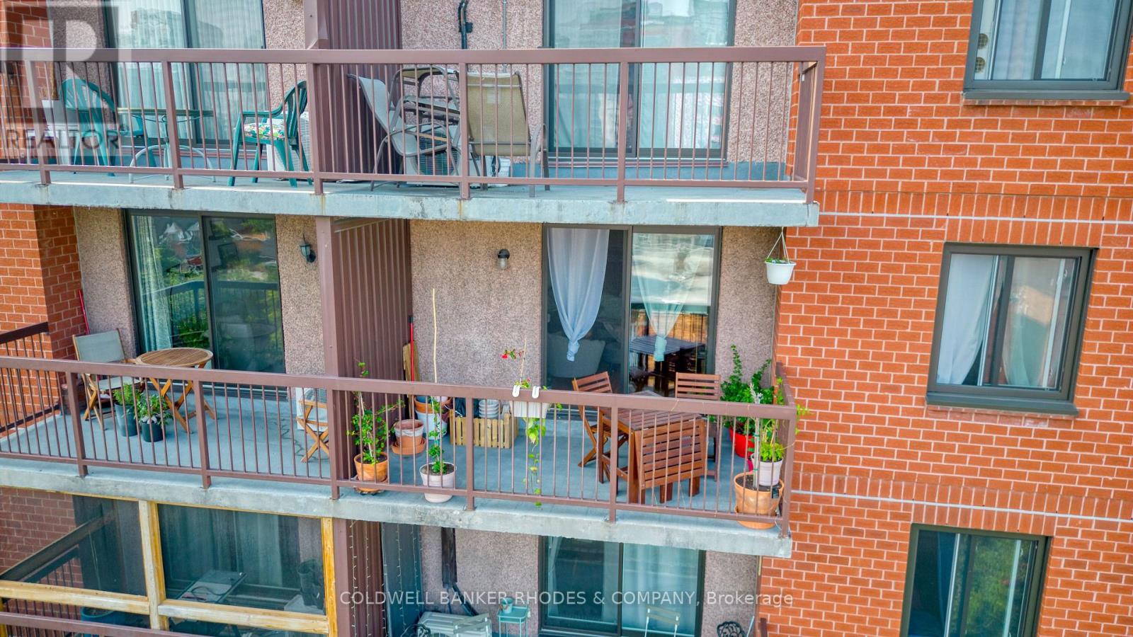504 - 222 Guigues Avenue Ottawa, Ontario K1N 5J2
$409,900Maintenance, Insurance, Parking, Water
$809.14 Monthly
Maintenance, Insurance, Parking, Water
$809.14 MonthlyRenovated with European flair! This spacious 863 square foot, 2 bedroom apartment apartment has so many special touches - open concept chef's kitchen, granite counter tops, breakfast bar with butcher block counter, high-end stove and stainless fridge and dishwasher too. The renovated 4 piece bathroom has the feel of a luxury hotel with white ceramic tile flooring and tub surround. Both bedrooms are a good size and offer excellent clothes closet space. In-suite laundry too! Hardwood flooring, a fireplace and a south facing balcony. Why settle for one of those small condo apartments when you can have extra space for your home office or for guests. Underground parking. (id:19720)
Property Details
| MLS® Number | X11986690 |
| Property Type | Single Family |
| Community Name | 4001 - Lower Town/Byward Market |
| Amenities Near By | Public Transit, Park |
| Community Features | Pet Restrictions |
| Features | Balcony |
| Parking Space Total | 1 |
Building
| Bathroom Total | 1 |
| Bedrooms Above Ground | 2 |
| Bedrooms Total | 2 |
| Age | 31 To 50 Years |
| Amenities | Fireplace(s), Storage - Locker |
| Appliances | Dryer, Stove, Washer, Window Coverings, Refrigerator |
| Basement Development | Unfinished |
| Basement Type | N/a (unfinished) |
| Exterior Finish | Brick |
| Fireplace Present | Yes |
| Fireplace Total | 1 |
| Flooring Type | Hardwood, Ceramic |
| Foundation Type | Concrete |
| Heating Fuel | Electric |
| Heating Type | Baseboard Heaters |
| Size Interior | 800 - 899 Ft2 |
| Type | Apartment |
Parking
| Underground | |
| Garage |
Land
| Acreage | No |
| Land Amenities | Public Transit, Park |
| Zoning Description | Res |
Rooms
| Level | Type | Length | Width | Dimensions |
|---|---|---|---|---|
| Main Level | Foyer | 2.61 m | 1.09 m | 2.61 m x 1.09 m |
| Main Level | Kitchen | 3.42 m | 2.31 m | 3.42 m x 2.31 m |
| Main Level | Living Room | 4.26 m | 3.37 m | 4.26 m x 3.37 m |
| Main Level | Dining Room | 3.25 m | 2.94 m | 3.25 m x 2.94 m |
| Main Level | Bathroom | 2.43 m | 1.52 m | 2.43 m x 1.52 m |
| Main Level | Laundry Room | 2 m | 1.52 m | 2 m x 1.52 m |
| Main Level | Primary Bedroom | 4.01 m | 2.97 m | 4.01 m x 2.97 m |
| Main Level | Bedroom | 3.02 m | 2.74 m | 3.02 m x 2.74 m |
| Main Level | Other | 3.65 m | 1.75 m | 3.65 m x 1.75 m |
Contact Us
Contact us for more information

Jim (James) Mckeown
Broker of Record
cbrhodes.com/sales-representatives.html?ab=142180&an=jim&
200 Catherine St Unit 201
Ottawa, Ontario K2P 2K9
(613) 236-9551
(613) 236-2692

Gary Greenwood
Salesperson
cbrhodes.com/sales-representatives.html?ab=142168&an=gary&
200 Catherine St Unit 201
Ottawa, Ontario K2P 2K9
(613) 236-9551
(613) 236-2692




