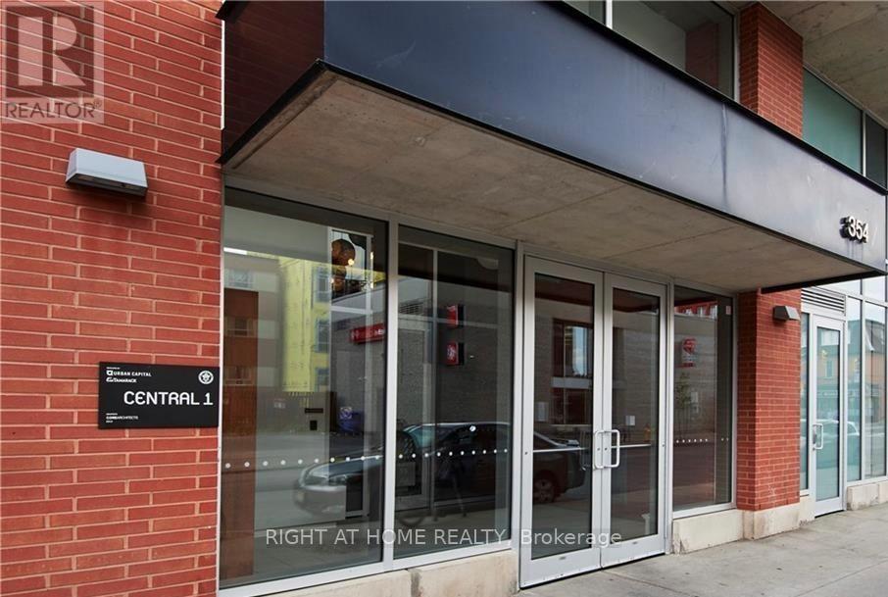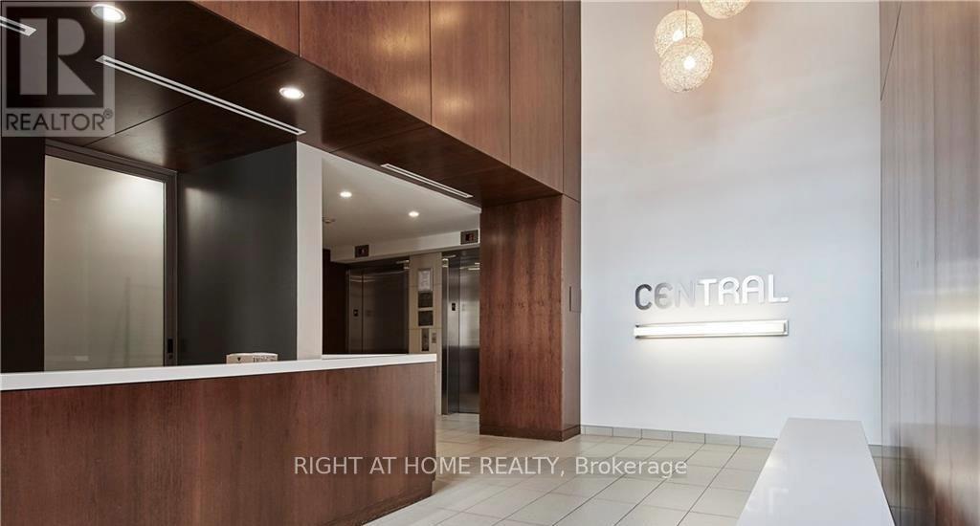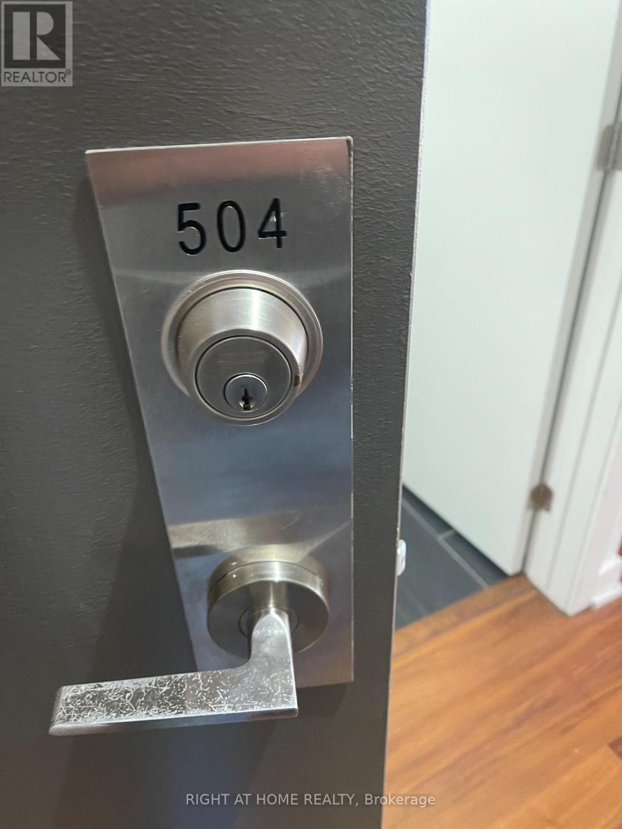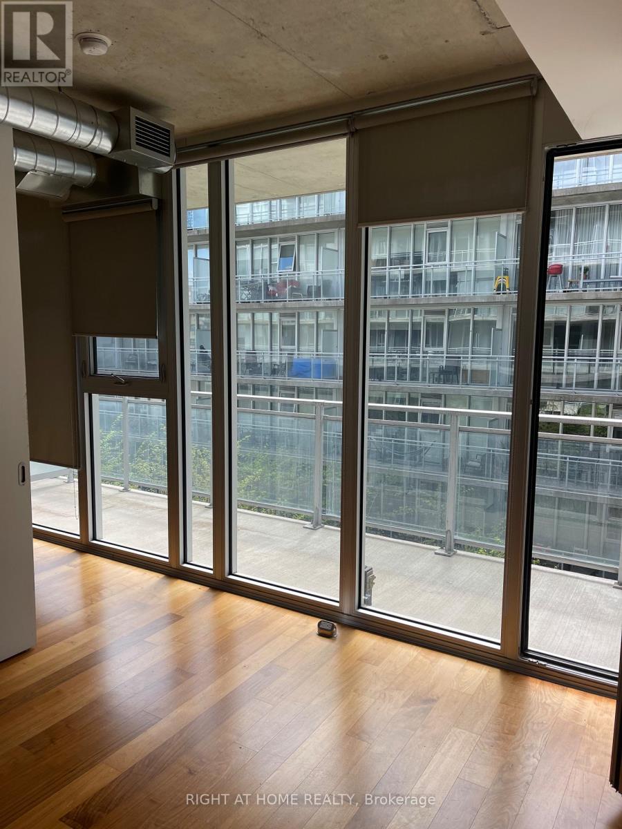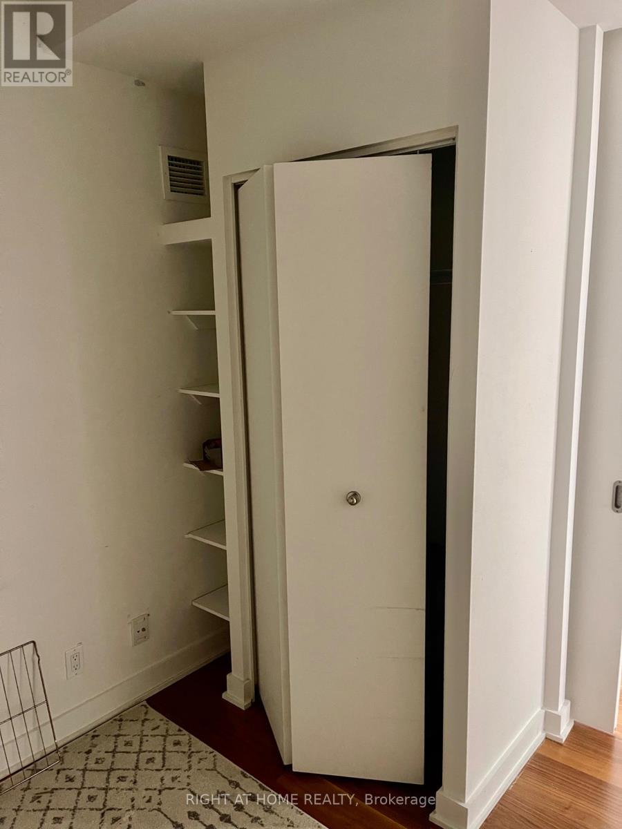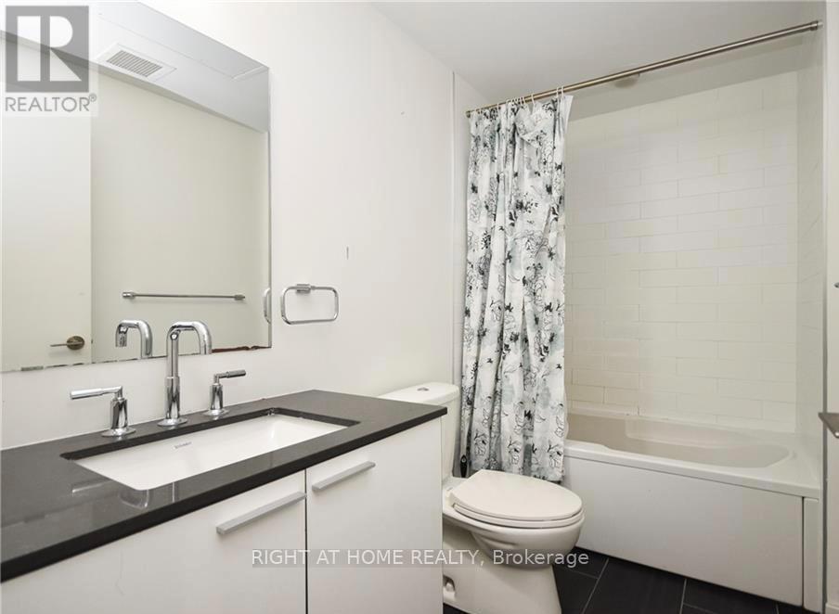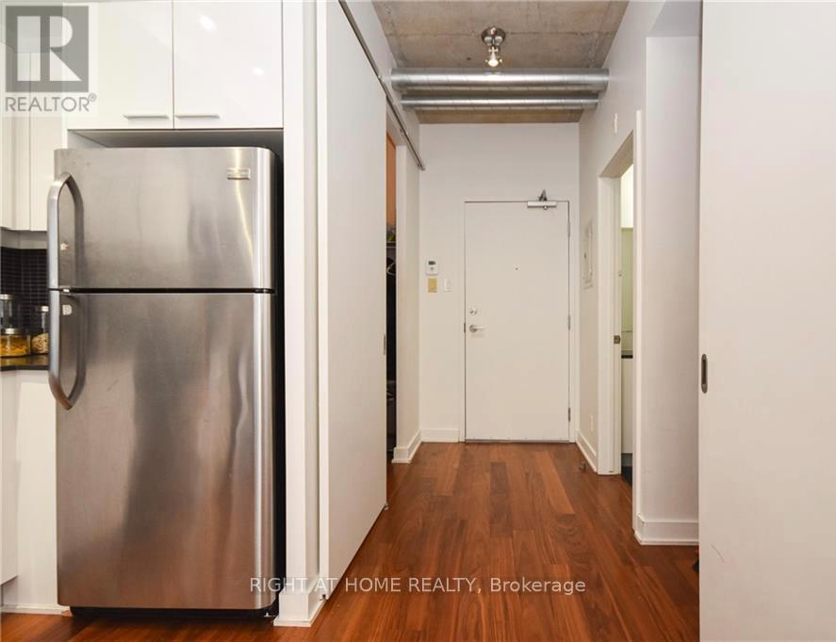504 - 354 Gladstone Avenue Ottawa, Ontario K2P 0R4
$405,000Maintenance, Water, Heat, Insurance
$445.28 Monthly
Maintenance, Water, Heat, Insurance
$445.28 MonthlyWelcome to Central 1, one of Ottawa's most sought after Condominiums. This great 1 Bedr. plus Den unit faces into the courtyard and is away from traffic. This Mondern loftstyle unit that has been modified, by the developer, to include a closet in the Den so it can easily be a second bedroom. Exposed concrete ceilings, floor to ceiling windows, stainless steel appliances. This is a great investment opportunity or a great place to call home. Pics were taken before current tenant occupancy. (id:19720)
Property Details
| MLS® Number | X12022494 |
| Property Type | Single Family |
| Community Name | 4103 - Ottawa Centre |
| Community Features | Pet Restrictions |
| Features | Balcony, Carpet Free, In Suite Laundry |
Building
| Bathroom Total | 1 |
| Bedrooms Above Ground | 1 |
| Bedrooms Total | 1 |
| Age | 11 To 15 Years |
| Amenities | Security/concierge, Exercise Centre, Party Room |
| Cooling Type | Central Air Conditioning |
| Exterior Finish | Brick |
| Heating Fuel | Natural Gas |
| Heating Type | Heat Pump |
| Size Interior | 700 - 799 Ft2 |
| Type | Apartment |
Parking
| No Garage |
Land
| Acreage | No |
| Zoning Description | Residential Condominium |
Rooms
| Level | Type | Length | Width | Dimensions |
|---|---|---|---|---|
| Main Level | Living Room | 3.5 m | 3.25 m | 3.5 m x 3.25 m |
| Main Level | Dining Room | 2.5 m | 2.35 m | 2.5 m x 2.35 m |
| Main Level | Kitchen | 2.8 m | 1.73 m | 2.8 m x 1.73 m |
| Main Level | Bedroom | 3.41 m | 2.74 m | 3.41 m x 2.74 m |
| Main Level | Den | 2.74 m | 2.43 m | 2.74 m x 2.43 m |
| Main Level | Bathroom | 2.74 m | 1.52 m | 2.74 m x 1.52 m |
| Main Level | Laundry Room | 1.73 m | 1.52 m | 1.73 m x 1.52 m |
https://www.realtor.ca/real-estate/28031967/504-354-gladstone-avenue-ottawa-4103-ottawa-centre
Contact Us
Contact us for more information

Jurgen Fretschner
Broker
www.urbanaddresses.com/
14 Chamberlain Ave Suite 101
Ottawa, Ontario K1S 1V9
(613) 369-5199
(416) 391-0013



