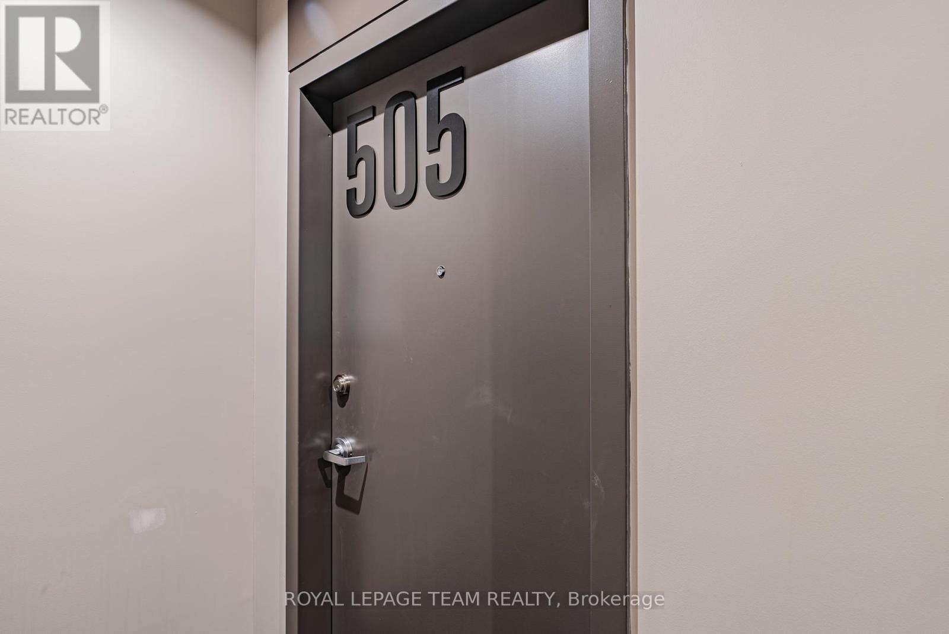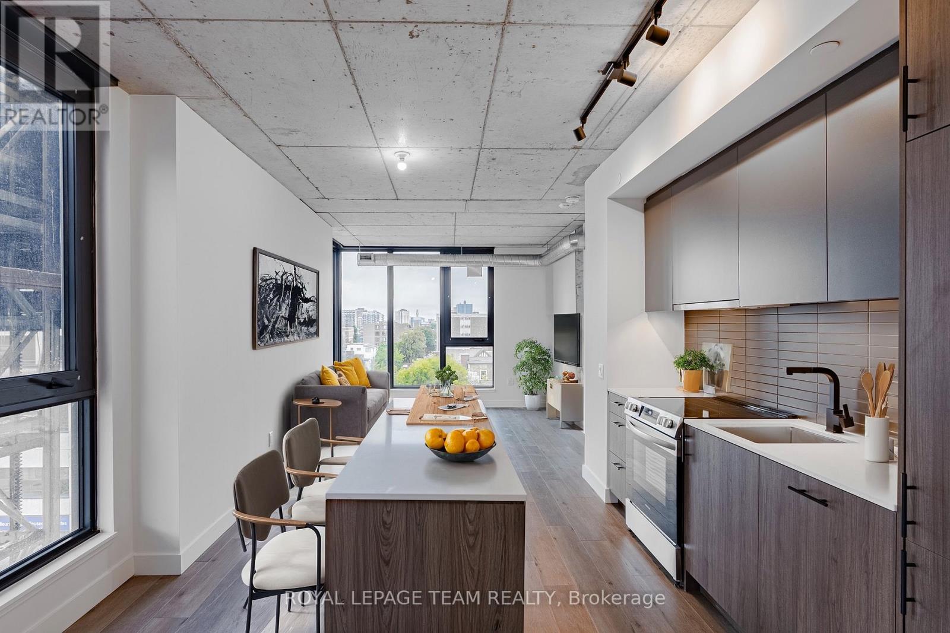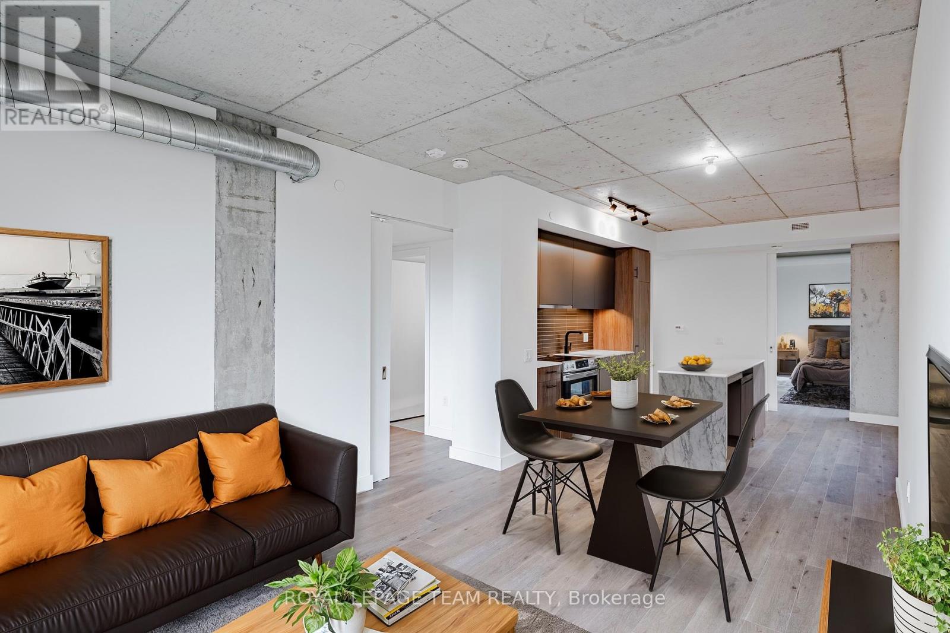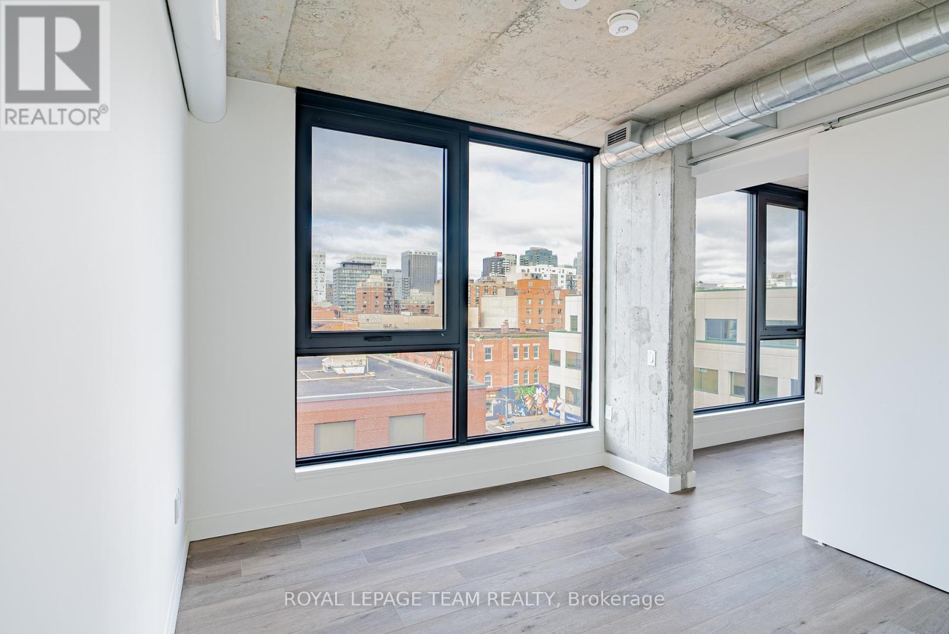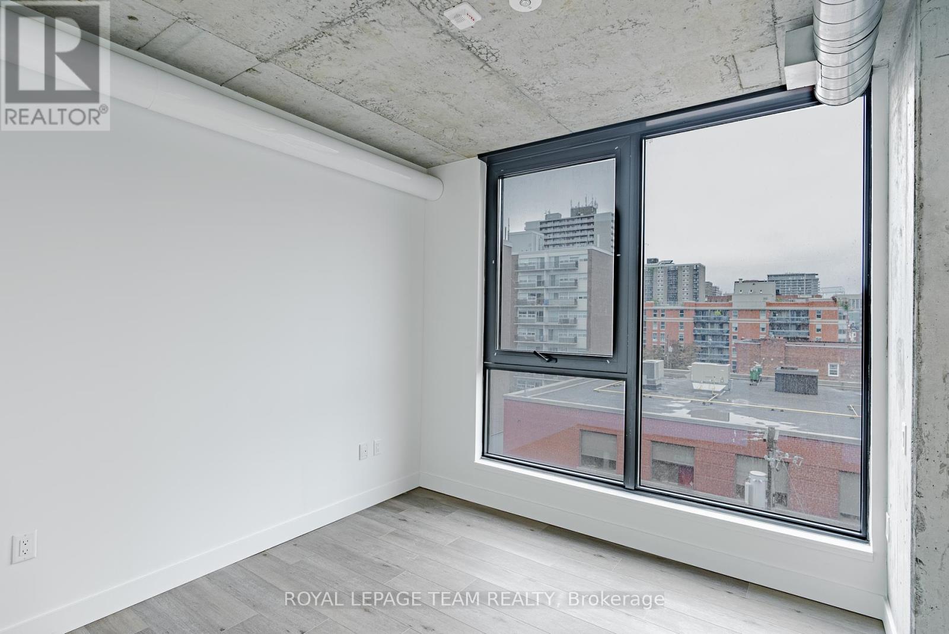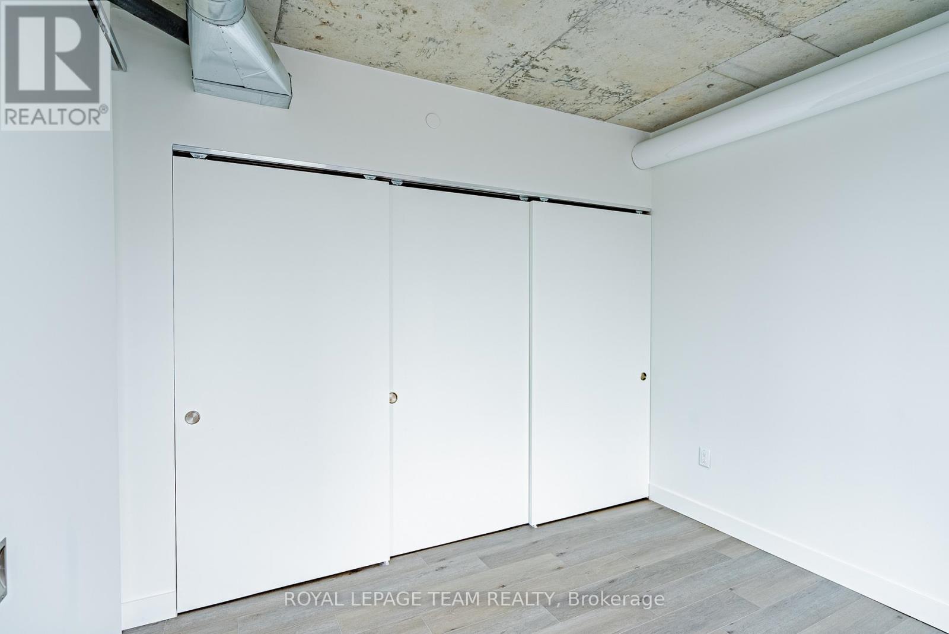505 - 10 James Street Ottawa, Ontario K2P 1Y5
$3,250 Monthly
Flooring: Tile, Flooring: Vinyl, Date Available: Immediate. BRAND NEW. Discover urban sophistication in this exceptional loft-style suite located in striking brick & glass Bldg in Centretown. 1 of largest corner unit W/unobstructed view from NE. Designed W/modern Lv in mind, it boasts 9' concrete ceilings & columns, complemented by vinyl Flrs for inviting aesthetic. Open-concept Kit W/largbe island, stone counter, tile backsplashes & SS Apps, is dream for culinary enthusiasts. Pmry BR offers tranquil retreat W/WIC & stylish 3PC ensuite, while spa-inspired BA features square tub, frameless glass shower enclosures & modern water-efficient fixtures. Step outside onto your Pvt balcony. Bldg itself offers unparalleled amenities, Incl. bike racks, W-facing rooftop heated saltwater pool, Zen garden, fitness center & lounge W/FP & Dn area. Positioned along Bank St, Bldg's location offers easy Acc to trendy retail spaces, dining options & cultural hotspots. Water & high-speed internet are Incl. Pet restriction of 25 LBs., Deposit: 6500 (id:19720)
Property Details
| MLS® Number | X10707706 |
| Property Type | Single Family |
| Neigbourhood | James House |
| Community Name | 4103 - Ottawa Centre |
| Amenities Near By | Public Transit, Park |
| Community Features | Community Centre, School Bus |
| Parking Space Total | 1 |
| Pool Type | Indoor Pool, Outdoor Pool |
Building
| Bathroom Total | 2 |
| Bedrooms Above Ground | 2 |
| Bedrooms Total | 2 |
| Amenities | Party Room, Security/concierge, Visitor Parking, Exercise Centre |
| Appliances | Dishwasher, Dryer, Hood Fan, Refrigerator, Stove, Washer |
| Cooling Type | Central Air Conditioning |
| Exterior Finish | Brick, Vinyl Siding |
| Heating Fuel | Natural Gas |
| Heating Type | Forced Air |
| Type | Apartment |
| Utility Water | Municipal Water |
Parking
| Underground |
Land
| Acreage | No |
| Land Amenities | Public Transit, Park |
| Zoning Description | Residential |
Rooms
| Level | Type | Length | Width | Dimensions |
|---|---|---|---|---|
| Main Level | Living Room | 4.36 m | 3.27 m | 4.36 m x 3.27 m |
| Main Level | Kitchen | 4.19 m | 3.27 m | 4.19 m x 3.27 m |
| Main Level | Bedroom | 3.04 m | 3.04 m | 3.04 m x 3.04 m |
| Main Level | Primary Bedroom | 3.22 m | 2.74 m | 3.22 m x 2.74 m |
| Main Level | Foyer | Measurements not available | ||
| Main Level | Bathroom | Measurements not available | ||
| Main Level | Laundry Room | Measurements not available | ||
| Main Level | Bathroom | Measurements not available | ||
| Main Level | Other | Measurements not available |
Utilities
| Natural Gas Available | Available |
https://www.realtor.ca/real-estate/27678862/505-10-james-street-ottawa-4103-ottawa-centre
Interested?
Contact us for more information

Lei Guo
Broker
www.leiguorealty.com/
www.facebook.com/LeiGuoRealEstate/

484 Hazeldean Road, Unit #1
Ottawa, Ontario K2L 1V4
(613) 592-6400
(613) 592-4945
www.teamrealty.ca/






