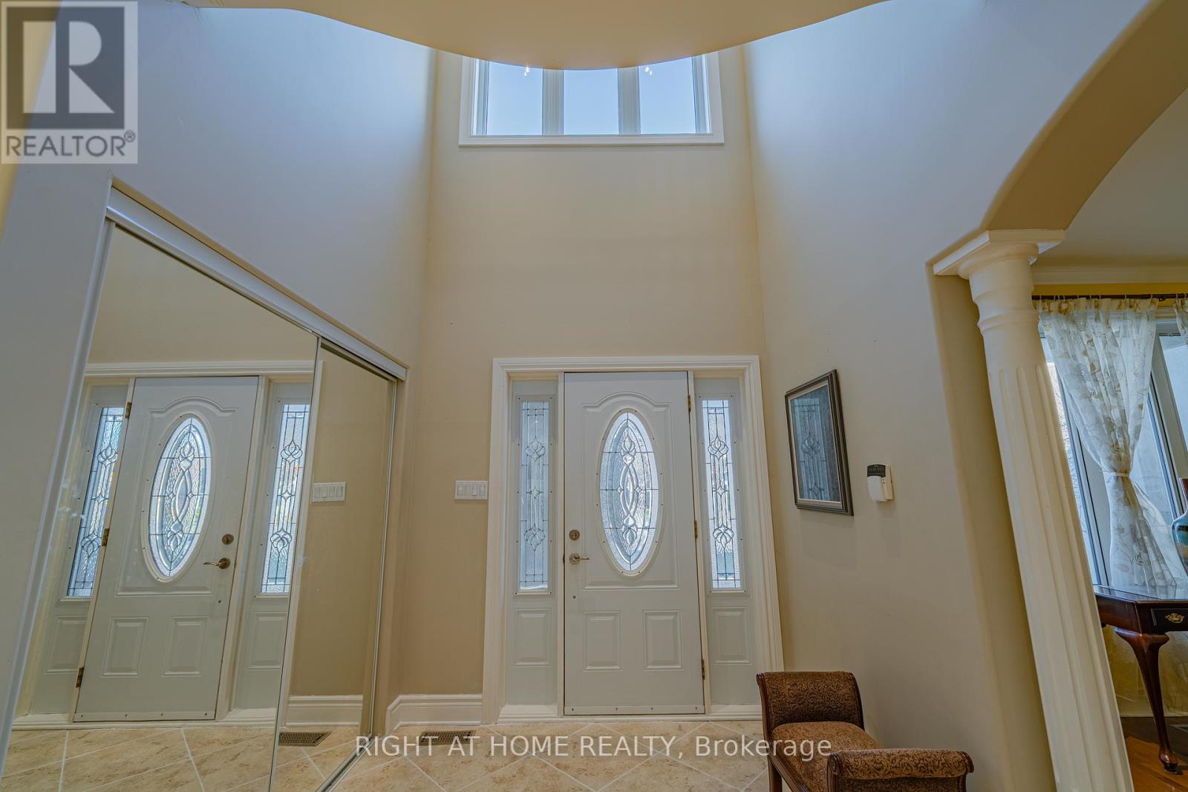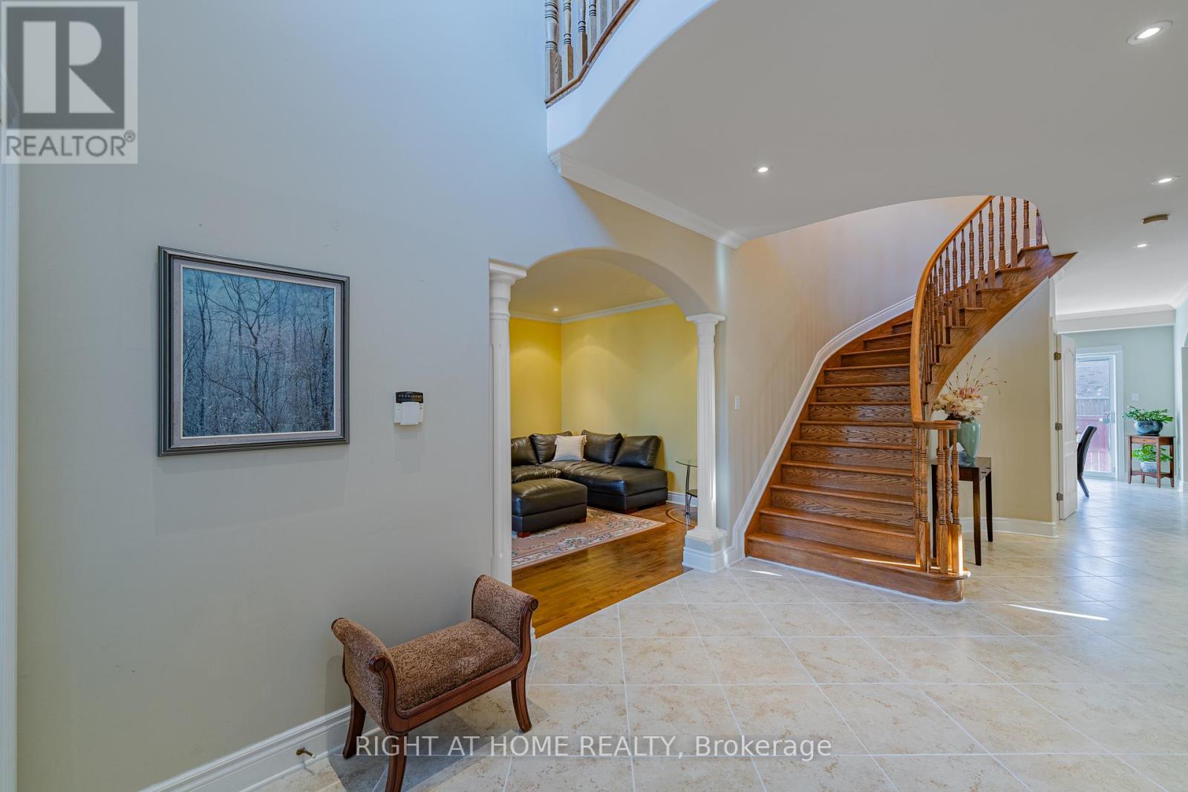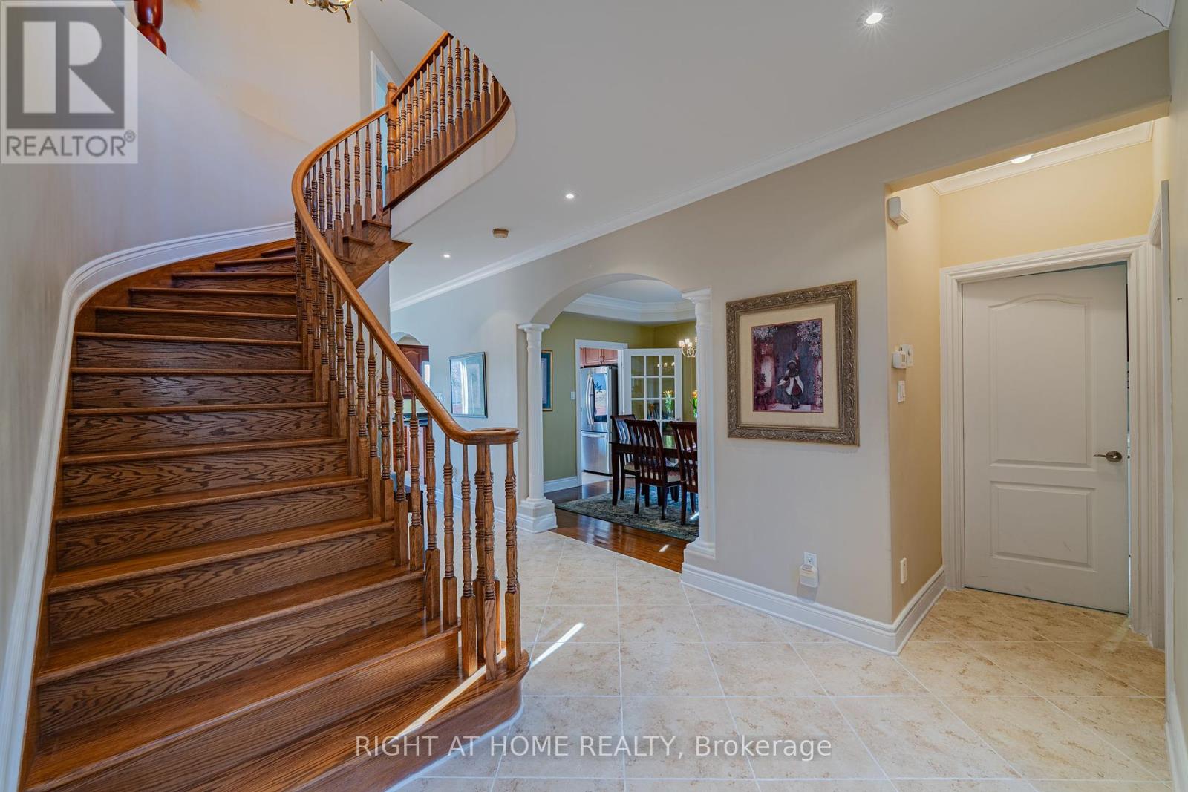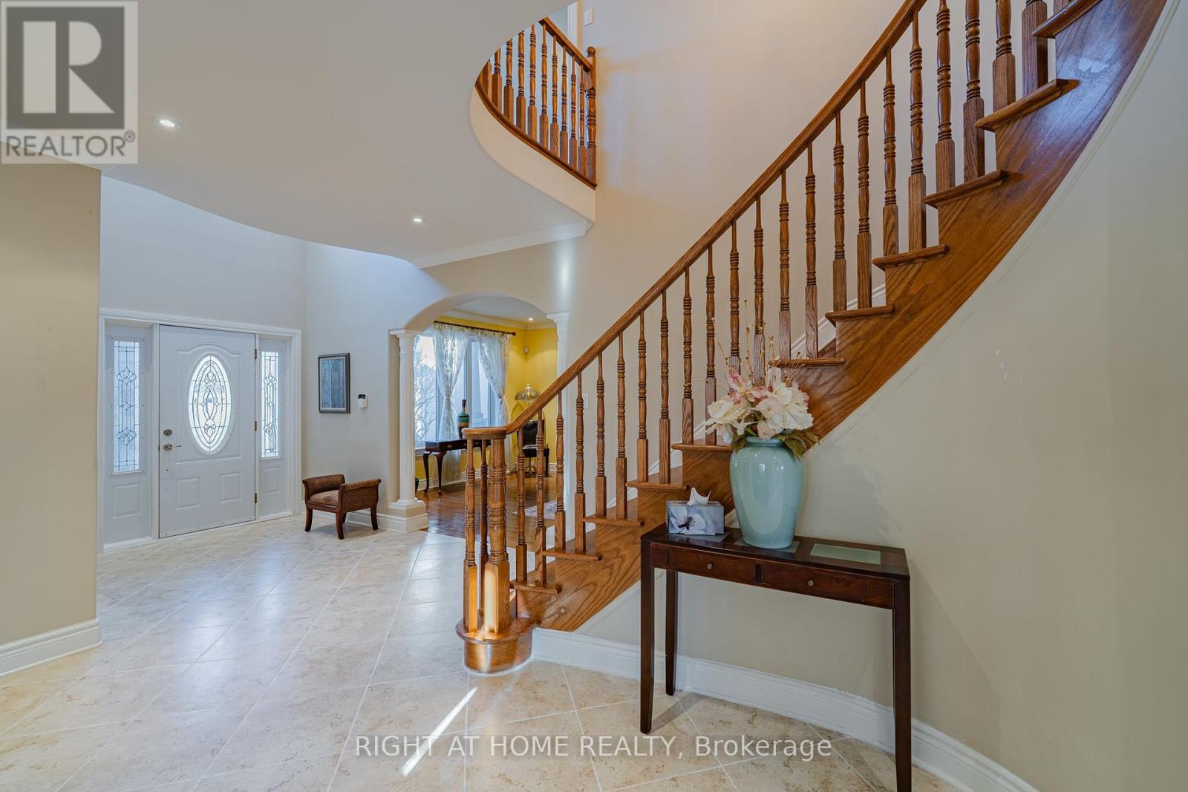506 Kochar Drive Ottawa, Ontario K2C 4H3
$1,158,000
A rare gem tucked away in the picturesqueMooneys Bay area. This beautifully maintained residence offers the perfect combination of classic charm and modern comfort, nestled in a peaceful, family-friendly neighborhood surrounded by nature and convenience.Enjoy the tranquility of suburban living while being just minutes from Carleton University, the scenic Rideau River, and the sandy shores of Mooneys Bay Beach. With top-rated schools, lush parks, and miles of walking and biking trails nearby, this location is ideal for both families and outdoor enthusiasts. Property Highlights:--Striking Grand Entrance: Step into a breathtaking foyer featuring soaring ceilings that instantly create a sense of openness and elegance. The dramatic vertical space is filled with natural light and beautifully frames the sweeping spiral staircase setting the tone for the rest of the home.--Spacious Family Layout: Four generously sized bedrooms, including a luxurious primary suite, two full bathrooms, and a stylish powder room offer plenty of space for everyone. --Architectural Elegance: A graceful spiral staircase serves as the architectural centerpiece, complemented by gleaming hardwood floors that add warmth and sophistication throughout.--Bright & Airy Living Spaces: The open-concept living and dining areas are flooded with natural light, creating an uplifting, welcoming atmosphere perfect for both everyday living and entertaining.--Chef-Inspired Kitchen:The sun-filled kitchen features modern appliances, generous counter space, and a smart layout that invites family gatherings and culinary creativity.--Double Garage: A two-door garage offers plenty of room for your vehicles and storage, adding convenience to daily living. This a place to feel at home. Whether you're sipping coffee in your sunlit kitchen, hosting guests in your elegant dining room, or enjoying a peaceful walk by the river, this home delivers a lifestyle of comfort, beauty, and connection. (id:19720)
Property Details
| MLS® Number | X12092568 |
| Property Type | Single Family |
| Community Name | 4705 - Mooneys Bay |
| Features | Carpet Free |
| Parking Space Total | 4 |
Building
| Bathroom Total | 3 |
| Bedrooms Above Ground | 4 |
| Bedrooms Total | 4 |
| Amenities | Fireplace(s) |
| Appliances | Dryer, Stove, Washer, Refrigerator |
| Basement Development | Unfinished |
| Basement Type | N/a (unfinished) |
| Construction Style Attachment | Detached |
| Cooling Type | Central Air Conditioning |
| Exterior Finish | Brick, Stucco |
| Fireplace Present | Yes |
| Foundation Type | Concrete |
| Half Bath Total | 1 |
| Heating Fuel | Natural Gas |
| Heating Type | Forced Air |
| Stories Total | 2 |
| Size Interior | 2,500 - 3,000 Ft2 |
| Type | House |
| Utility Water | Municipal Water |
Parking
| Attached Garage | |
| Garage |
Land
| Acreage | No |
| Sewer | Sanitary Sewer |
| Size Depth | 108 Ft ,4 In |
| Size Frontage | 49 Ft ,8 In |
| Size Irregular | 49.7 X 108.4 Ft |
| Size Total Text | 49.7 X 108.4 Ft |
| Zoning Description | R2s[1194] |
Rooms
| Level | Type | Length | Width | Dimensions |
|---|---|---|---|---|
| Second Level | Bedroom 3 | 3.98 m | 3.38 m | 3.98 m x 3.38 m |
| Second Level | Bedroom 2 | 4.59 m | 3.51 m | 4.59 m x 3.51 m |
| Second Level | Bedroom 4 | 4.16 m | 3.47 m | 4.16 m x 3.47 m |
| Second Level | Bathroom | 3.47 m | 2.82 m | 3.47 m x 2.82 m |
| Second Level | Bedroom | 7.72 m | 4.02 m | 7.72 m x 4.02 m |
| Second Level | Bathroom | 3.98 m | 3.04 m | 3.98 m x 3.04 m |
| Basement | Exercise Room | 6.86 m | 4.02 m | 6.86 m x 4.02 m |
| Basement | Family Room | 11.63 m | 6.69 m | 11.63 m x 6.69 m |
| Basement | Workshop | 4.67 m | 4.02 m | 4.67 m x 4.02 m |
| Ground Level | Foyer | 7.69 m | 4.27 m | 7.69 m x 4.27 m |
| Ground Level | Living Room | 5.49 m | 3.93 m | 5.49 m x 3.93 m |
| Ground Level | Family Room | 6.18 m | 3.92 m | 6.18 m x 3.92 m |
| Ground Level | Eating Area | 3.98 m | 3.12 m | 3.98 m x 3.12 m |
| Ground Level | Kitchen | 3.98 m | 3.36 m | 3.98 m x 3.36 m |
| Ground Level | Dining Room | 4.43 m | 3.37 m | 4.43 m x 3.37 m |
| Ground Level | Bathroom | 2.32 m | 2.06 m | 2.32 m x 2.06 m |
| Ground Level | Laundry Room | 3.16 m | 2.32 m | 3.16 m x 2.32 m |
Utilities
| Cable | Installed |
| Sewer | Installed |
https://www.realtor.ca/real-estate/28190285/506-kochar-drive-ottawa-4705-mooneys-bay
Contact Us
Contact us for more information

Michele Xu
Broker
www.buyhomeottawa.com/
14 Chamberlain Ave Suite 101
Ottawa, Ontario K1S 1V9
(613) 369-5199
(416) 391-0013


































