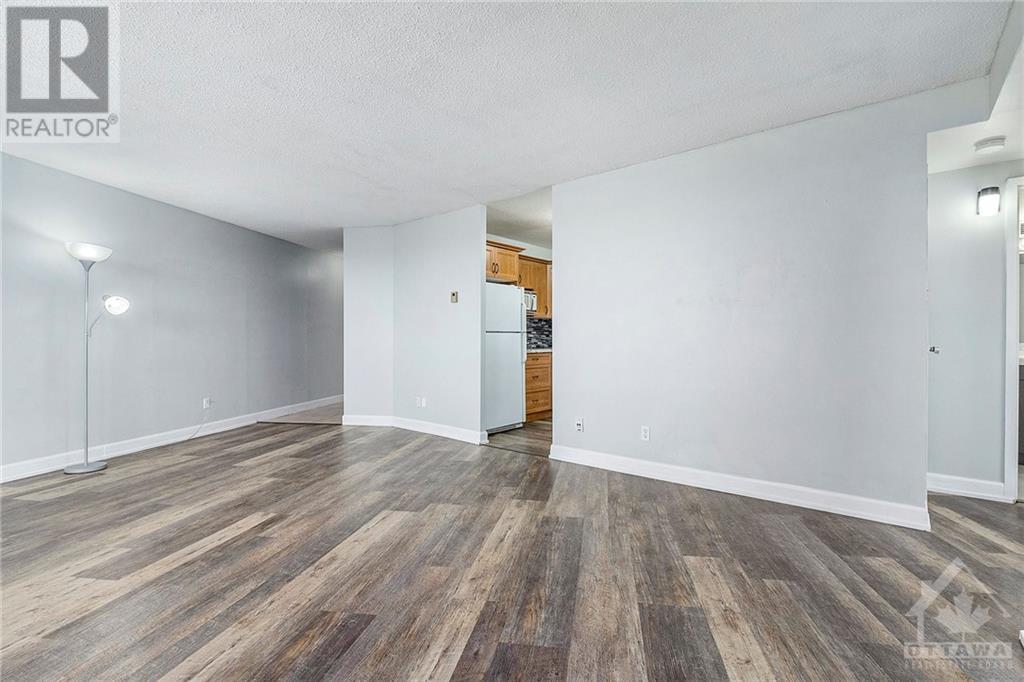507 - 900 Dynes Road Ottawa, Ontario K2C 3L6
$299,000Maintenance, Insurance
$734.79 Monthly
Maintenance, Insurance
$734.79 MonthlyFlooring: Tile, Flooring: Vinyl, Discover this beautifully upgraded 2-bedroom, 1-bathroom condo located just steps from the Rideau Canal, Mooney's Bay Beach, and Carleton University. Enjoy a lifestyle of convenience and leisure in this well-appointed home with breathtaking city views. Open concept design perfect for entertaining, featuring large patio doors that lead to a private balcony. Kitchen with ample cabinetry, providing plenty of storage and workspace. Elegant laminate flooring throughout, enhancing the condo’s contemporary feel. Huge in-unit storage room for all your belongings. Two well-sized bedrooms, ideal for guests, family, or a home office. Convenient underground parking spot included. Building amenities include indoor pool & sauna for relaxation and recreation, bike storage & on-site laundry facilities. Condo fees include heat, hydro & water. Condo building is designated as smoke free. The special assessment has been paid in full by Seller, Flooring: Laminate (id:19720)
Property Details
| MLS® Number | X9522186 |
| Property Type | Single Family |
| Neigbourhood | Carleton Square |
| Community Name | 4702 - Carleton Square |
| Amenities Near By | Public Transit |
| Community Features | Pet Restrictions |
| Parking Space Total | 1 |
| Pool Type | Indoor Pool, Indoor Pool |
Building
| Bathroom Total | 1 |
| Bedrooms Above Ground | 2 |
| Bedrooms Total | 2 |
| Amenities | Sauna, Visitor Parking |
| Appliances | Microwave, Refrigerator, Stove |
| Exterior Finish | Brick, Concrete |
| Foundation Type | Concrete |
| Heating Fuel | Electric |
| Heating Type | Baseboard Heaters |
| Type | Apartment |
| Utility Water | Municipal Water |
Parking
| Underground | |
| Inside Entry |
Land
| Acreage | No |
| Land Amenities | Public Transit |
| Zoning Description | Residential Condo |
Rooms
| Level | Type | Length | Width | Dimensions |
|---|---|---|---|---|
| Main Level | Foyer | 3.65 m | 1.85 m | 3.65 m x 1.85 m |
| Main Level | Living Room | 5.38 m | 4.64 m | 5.38 m x 4.64 m |
| Main Level | Dining Room | 4.16 m | 2.13 m | 4.16 m x 2.13 m |
| Main Level | Bathroom | 2.41 m | 1.49 m | 2.41 m x 1.49 m |
| Main Level | Primary Bedroom | 4.16 m | 2.84 m | 4.16 m x 2.84 m |
| Main Level | Bedroom | 3.17 m | 2.81 m | 3.17 m x 2.81 m |
| Main Level | Kitchen | 3.3 m | 2.41 m | 3.3 m x 2.41 m |
https://www.realtor.ca/real-estate/27517020/507-900-dynes-road-ottawa-4702-carleton-square
Interested?
Contact us for more information

Chris Drozda
Broker
www.chrisdrozda.com/

139 Prescott St
Kemptville, Ontario K0G 1J0
(613) 258-1990
(613) 702-1804
www.teamrealty.ca/
Ron Littau
Broker
ron.realtor/

139 Prescott St
Kemptville, Ontario K0G 1J0
(613) 258-1990
(613) 702-1804
www.teamrealty.ca/






























