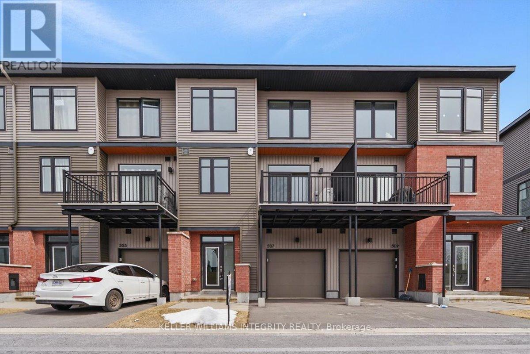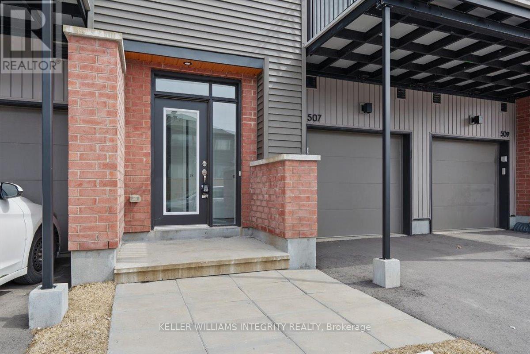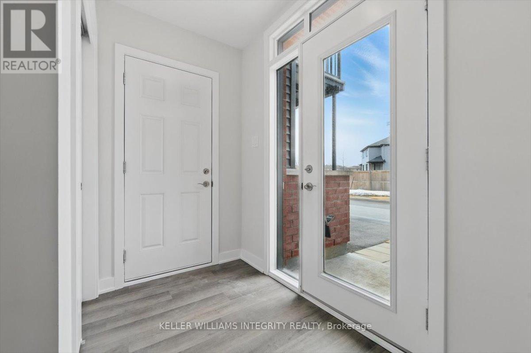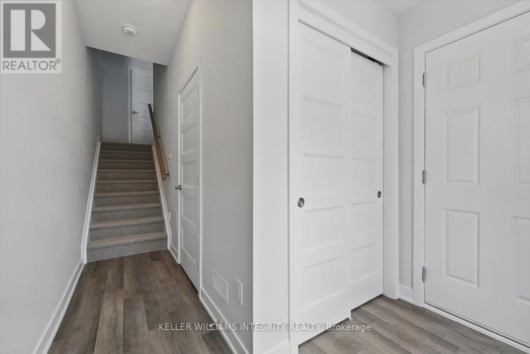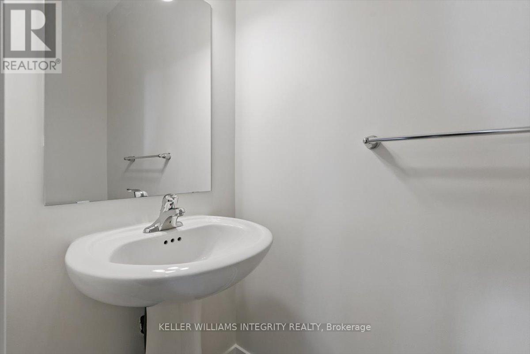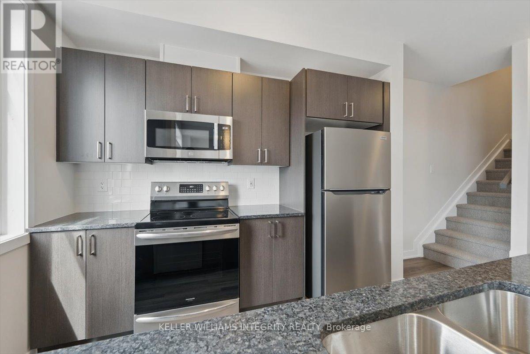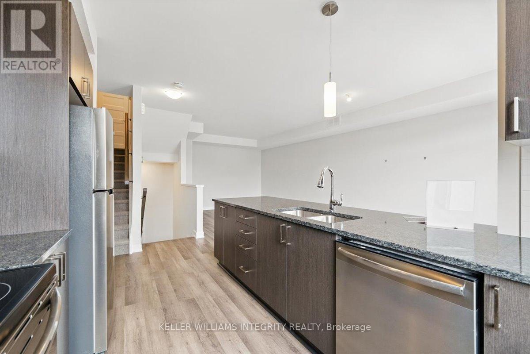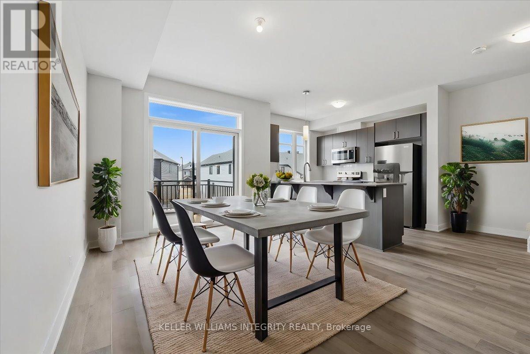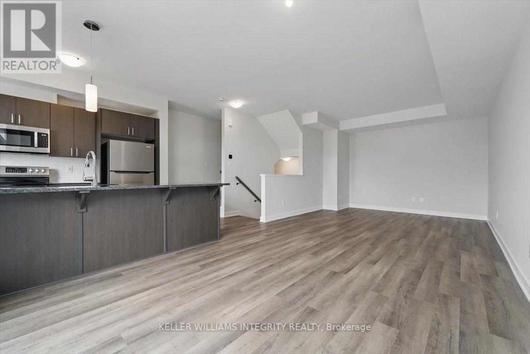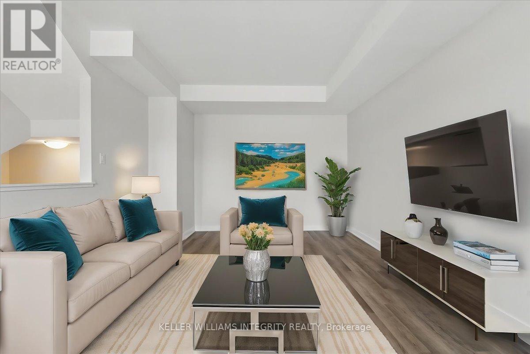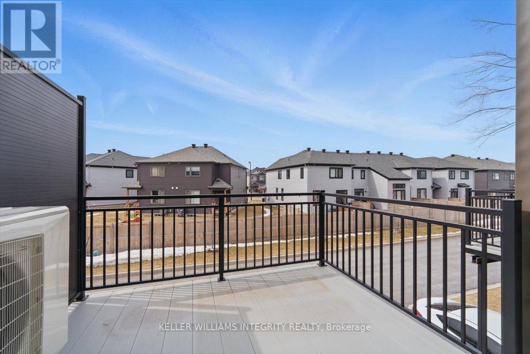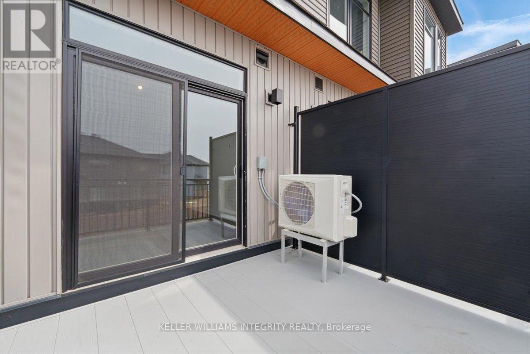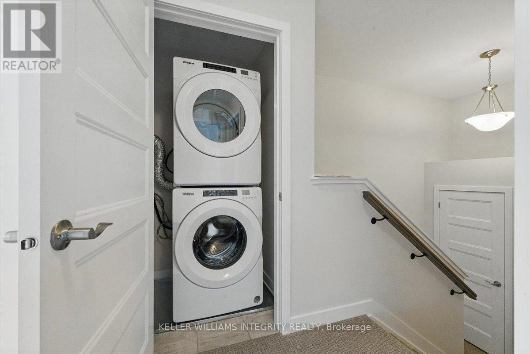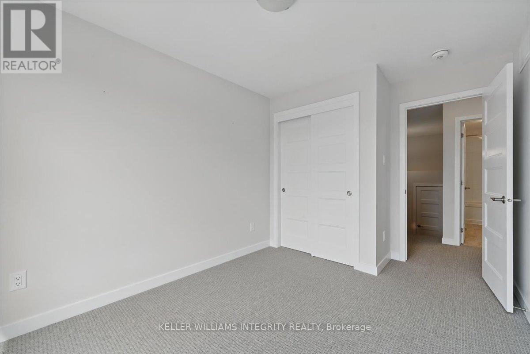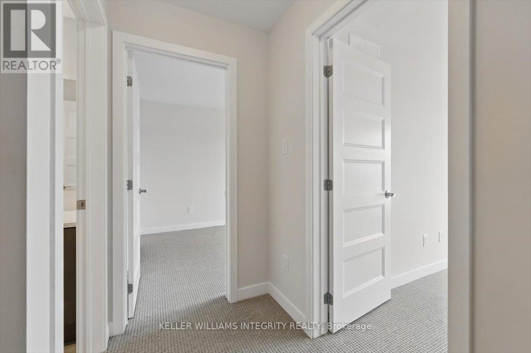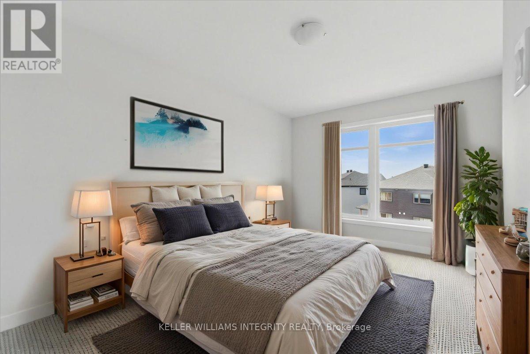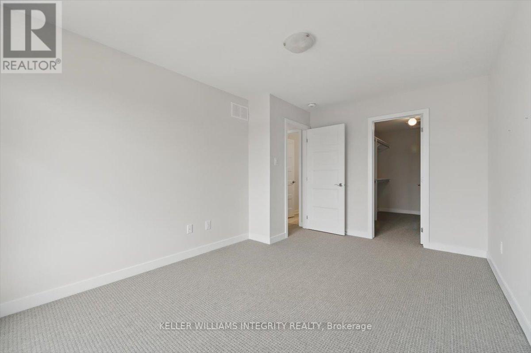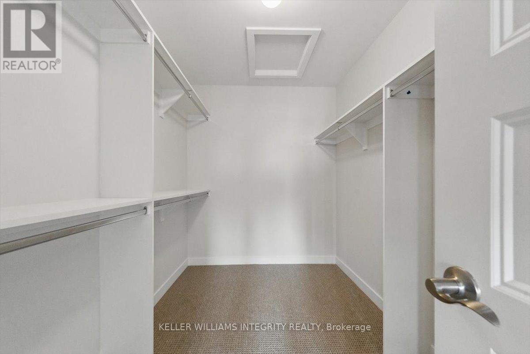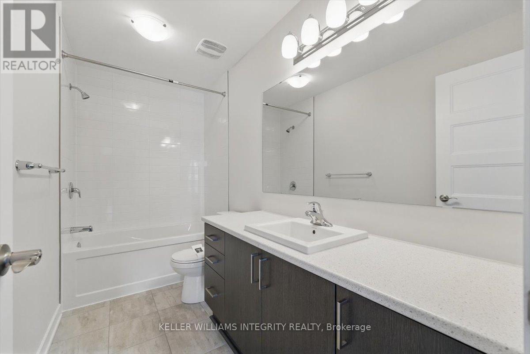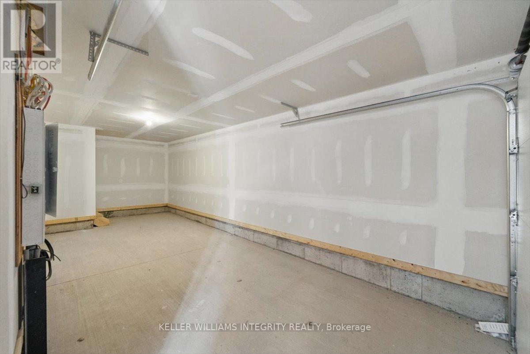507 Lourmarin Private Ottawa, Ontario K4A 5M2
$545,900
Introducing "The Luna" - an expertly designed, brand-new 2-bedroom, 2-bathroom, 1,244 sqft 3-storey townhome in the highly desirable eQ's Provence community. Ideally located within walking distance to Millennium & Provence parks, schools, and all essential amenities, this home offers both convenience and top-notch quality. Tucked away on a quiet street, drive up to your garage and enter into a spacious foyer with a large closet and ample storage space. A few steps up, you'll find a convenient partial bathroom, leading to the open-concept main floor. The expansive living room flows seamlessly into the bright kitchen, complete with granite countertops, stainless steel appliances (refrigerator, stove, dishwasher, microwave hood fan), and a large island with seating, adjacent to the dining room with balcony access. On the third floor, two additional storage closets await before you enter the primary bedroom featuring a huge walk-in closet, a secondary bedroom with plenty of space, a full bathroom, and a laundry area with washer/dryer included. The street maintenance fee is $127/month. Immediate possession is available! (id:19720)
Open House
This property has open houses!
2:00 pm
Ends at:4:00 pm
Property Details
| MLS® Number | X12062278 |
| Property Type | Single Family |
| Community Name | 1119 - Notting Hill/Summerside |
| Amenities Near By | Public Transit, Park |
| Easement | Easement, Unknown |
| Parking Space Total | 2 |
Building
| Bathroom Total | 2 |
| Bedrooms Above Ground | 2 |
| Bedrooms Total | 2 |
| Age | New Building |
| Appliances | Dishwasher, Dryer, Hood Fan, Microwave, Stove, Washer, Refrigerator |
| Construction Style Attachment | Attached |
| Cooling Type | Central Air Conditioning |
| Exterior Finish | Brick |
| Foundation Type | Concrete |
| Half Bath Total | 1 |
| Heating Fuel | Natural Gas |
| Heating Type | Forced Air |
| Stories Total | 3 |
| Size Interior | 1,100 - 1,500 Ft2 |
| Type | Row / Townhouse |
| Utility Water | Municipal Water |
Parking
| Attached Garage | |
| Garage | |
| Inside Entry |
Land
| Acreage | No |
| Land Amenities | Public Transit, Park |
| Sewer | Sanitary Sewer |
| Size Depth | 46 Ft ,2 In |
| Size Frontage | 20 Ft ,3 In |
| Size Irregular | 20.3 X 46.2 Ft ; 0 |
| Size Total Text | 20.3 X 46.2 Ft ; 0|under 1/2 Acre |
| Zoning Description | Residential |
Rooms
| Level | Type | Length | Width | Dimensions |
|---|---|---|---|---|
| Second Level | Kitchen | 3.22 m | 2.71 m | 3.22 m x 2.71 m |
| Second Level | Dining Room | 3.81 m | 3.17 m | 3.81 m x 3.17 m |
| Second Level | Living Room | 3.6 m | 4.03 m | 3.6 m x 4.03 m |
| Third Level | Primary Bedroom | 4.47 m | 3.09 m | 4.47 m x 3.09 m |
| Third Level | Other | 3.25 m | 2.03 m | 3.25 m x 2.03 m |
| Third Level | Bedroom | 3.04 m | 2.74 m | 3.04 m x 2.74 m |
Utilities
| Cable | Installed |
| Sewer | Installed |
https://www.realtor.ca/real-estate/28121068/507-lourmarin-private-ottawa-1119-notting-hillsummerside
Contact Us
Contact us for more information

Mathieu Gignac
Salesperson
2148 Carling Ave., Units 5 & 6
Ottawa, Ontario K2A 1H1
(613) 829-1818


