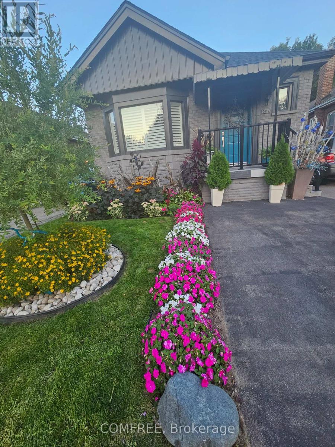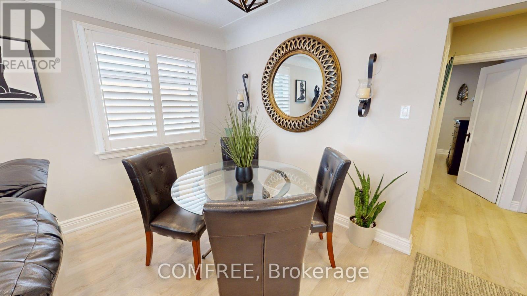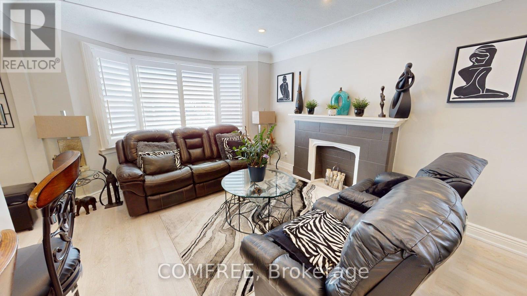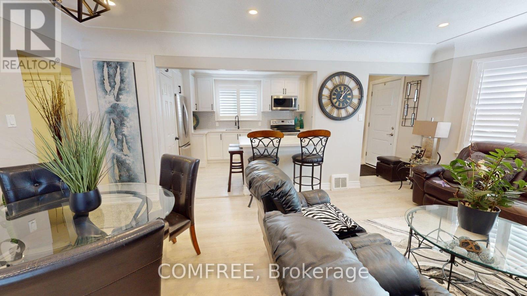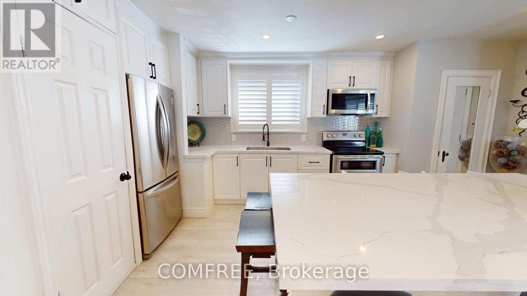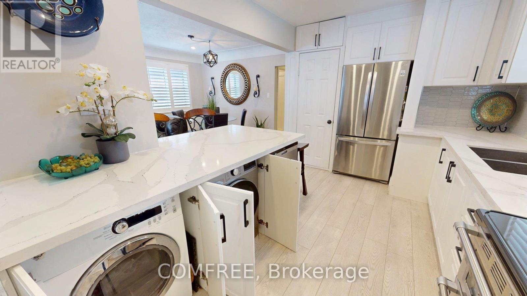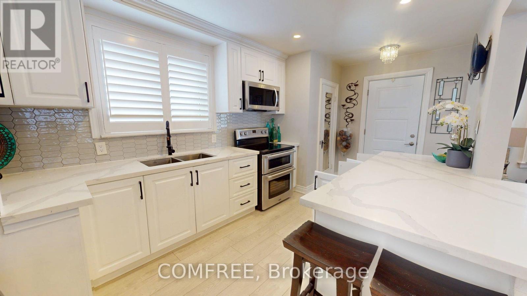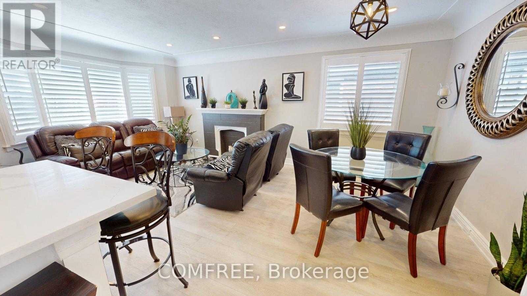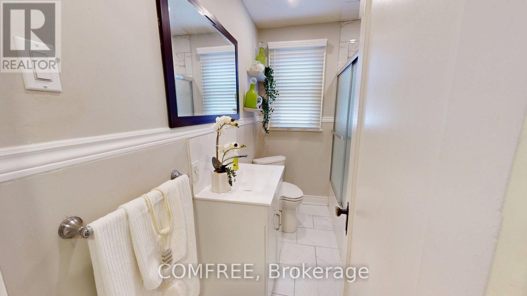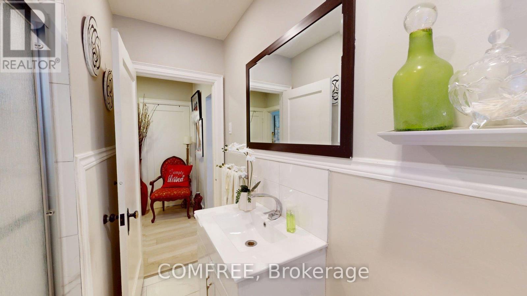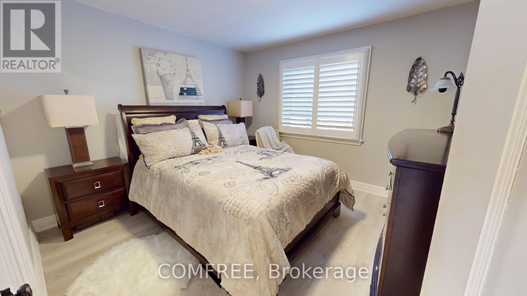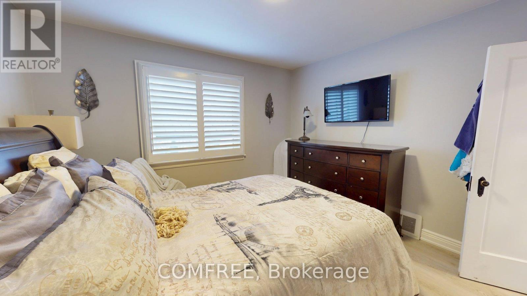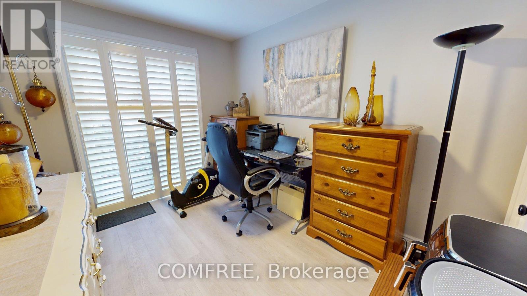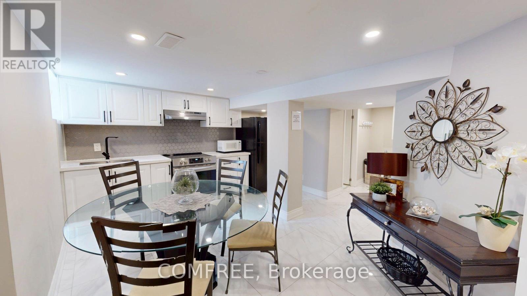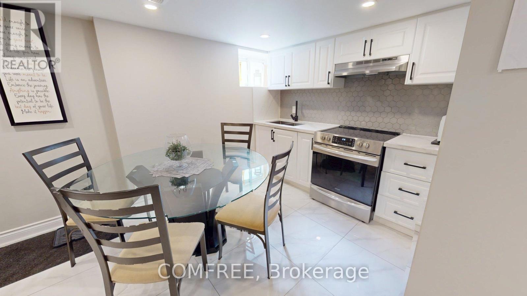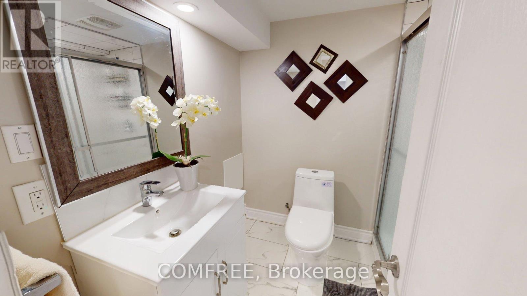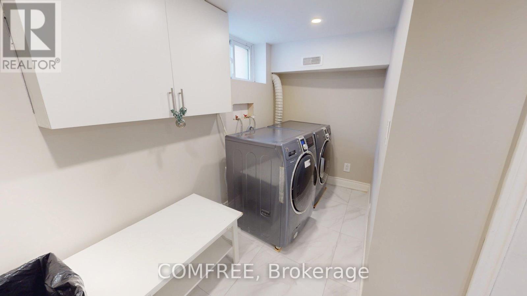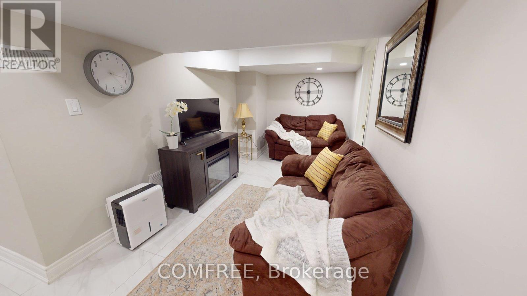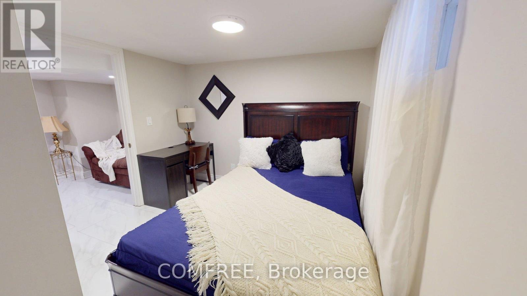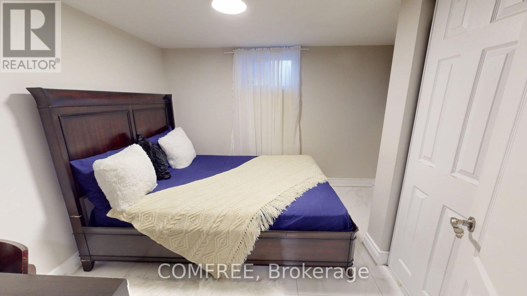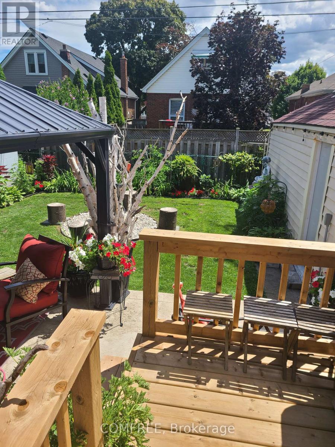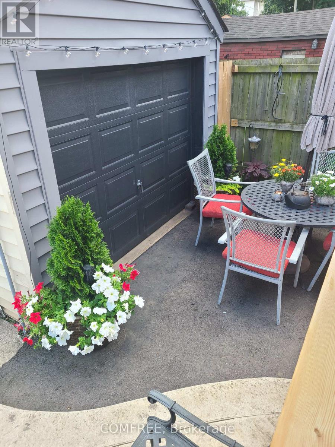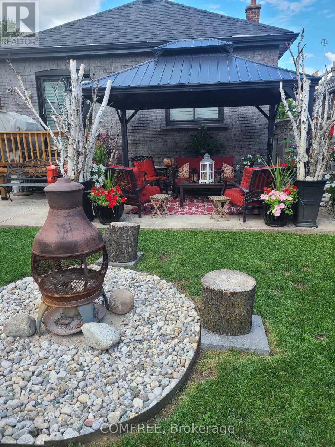507 Upper James Street Hamilton, Ontario L9C 2X9
$720,000
This property is located on 507 Upper James Street in Hamilton, Ontario and walking distance to all the amenities: hospitals, schools, parks, malls, banks, restaurant, bars, public transportation, Go station, churches and gyms. The main floor has 2 bedrooms,1 bathroom and an open concept kitchen, dining and living room. The dishwasher, washer and dryer are secretly hidden beneath the island in the kitchen. The white cupboards and Calacatta granite countertops, gives the kitchen a modern flare. The lower level (basement) has a separate entrance, kitchen and living space. There are 2 bedrooms, kitchen, laundry-room, living room and 3 piece bathroom. The fenced backyard is ideal for young kids or pets. This home is perfect for first time buyers with young kids. (id:19720)
Property Details
| MLS® Number | X12083032 |
| Property Type | Single Family |
| Community Name | Centremount |
| Amenities Near By | Hospital, Park, Public Transit |
| Community Features | Community Centre |
| Features | Conservation/green Belt, Carpet Free, In-law Suite |
| Parking Space Total | 6 |
Building
| Bathroom Total | 2 |
| Bedrooms Above Ground | 2 |
| Bedrooms Below Ground | 2 |
| Bedrooms Total | 4 |
| Appliances | Dishwasher, Dryer, Microwave, Hood Fan, Washer, Window Coverings, Refrigerator |
| Architectural Style | Bungalow |
| Basement Development | Finished |
| Basement Type | Full (finished) |
| Construction Style Attachment | Detached |
| Cooling Type | Central Air Conditioning |
| Exterior Finish | Brick |
| Foundation Type | Concrete |
| Heating Fuel | Natural Gas |
| Heating Type | Forced Air |
| Stories Total | 1 |
| Size Interior | 700 - 1,100 Ft2 |
| Type | House |
| Utility Water | Municipal Water |
Parking
| Detached Garage | |
| Garage |
Land
| Acreage | No |
| Fence Type | Fenced Yard |
| Land Amenities | Hospital, Park, Public Transit |
| Sewer | Sanitary Sewer |
| Size Depth | 28.65 M |
| Size Frontage | 10.67 M |
| Size Irregular | 10.7 X 28.7 M |
| Size Total Text | 10.7 X 28.7 M |
Rooms
| Level | Type | Length | Width | Dimensions |
|---|---|---|---|---|
| Basement | Bedroom | 2.91 m | 3.22 m | 2.91 m x 3.22 m |
| Basement | Bedroom 2 | 2.91 m | 2.74 m | 2.91 m x 2.74 m |
| Basement | Living Room | 2.33 m | 5.25 m | 2.33 m x 5.25 m |
| Main Level | Kitchen | 5.62 m | 6.43 m | 5.62 m x 6.43 m |
| Main Level | Bedroom 3 | 3.37 m | 3.58 m | 3.37 m x 3.58 m |
| Main Level | Bedroom 4 | 3.36 m | 2.73 m | 3.36 m x 2.73 m |
https://www.realtor.ca/real-estate/28168394/507-upper-james-street-hamilton-centremount-centremount
Contact Us
Contact us for more information
Erin Holowach
Salesperson
151 Yonge Street Unit 1500
Toronto, Ontario M5C 2W7
(877) 297-1188


