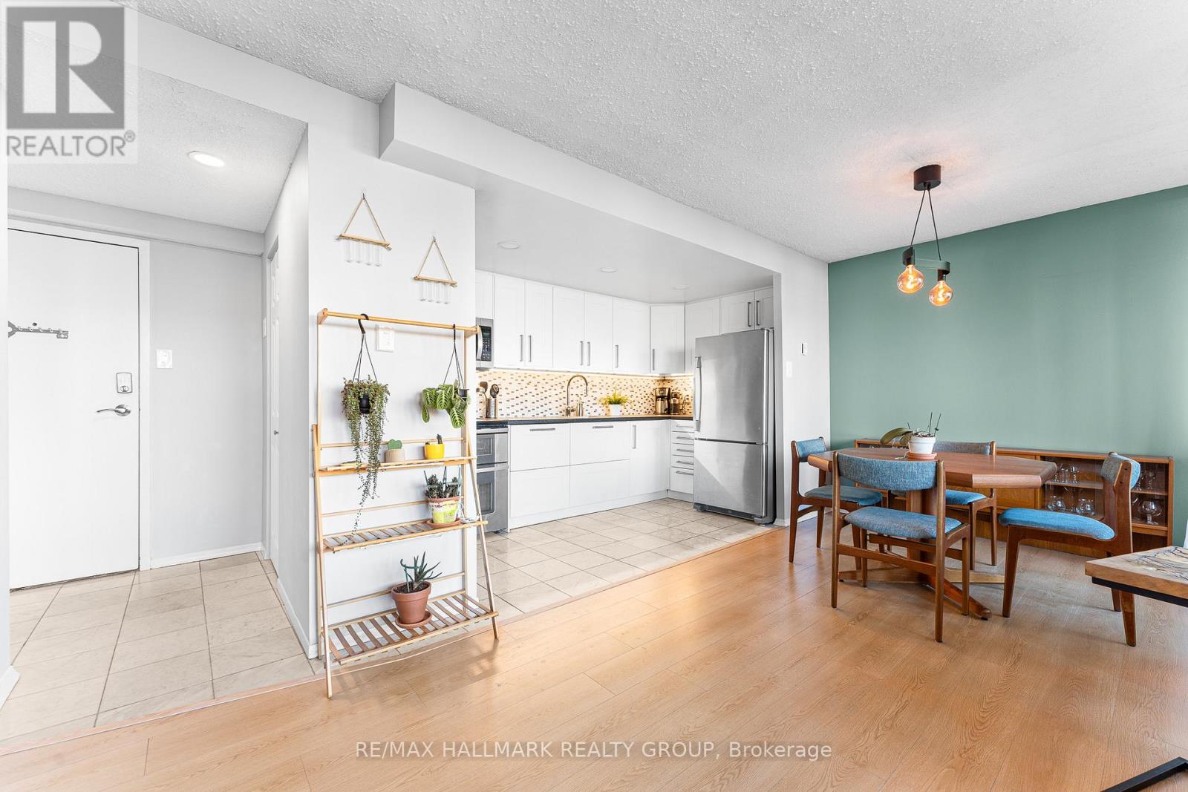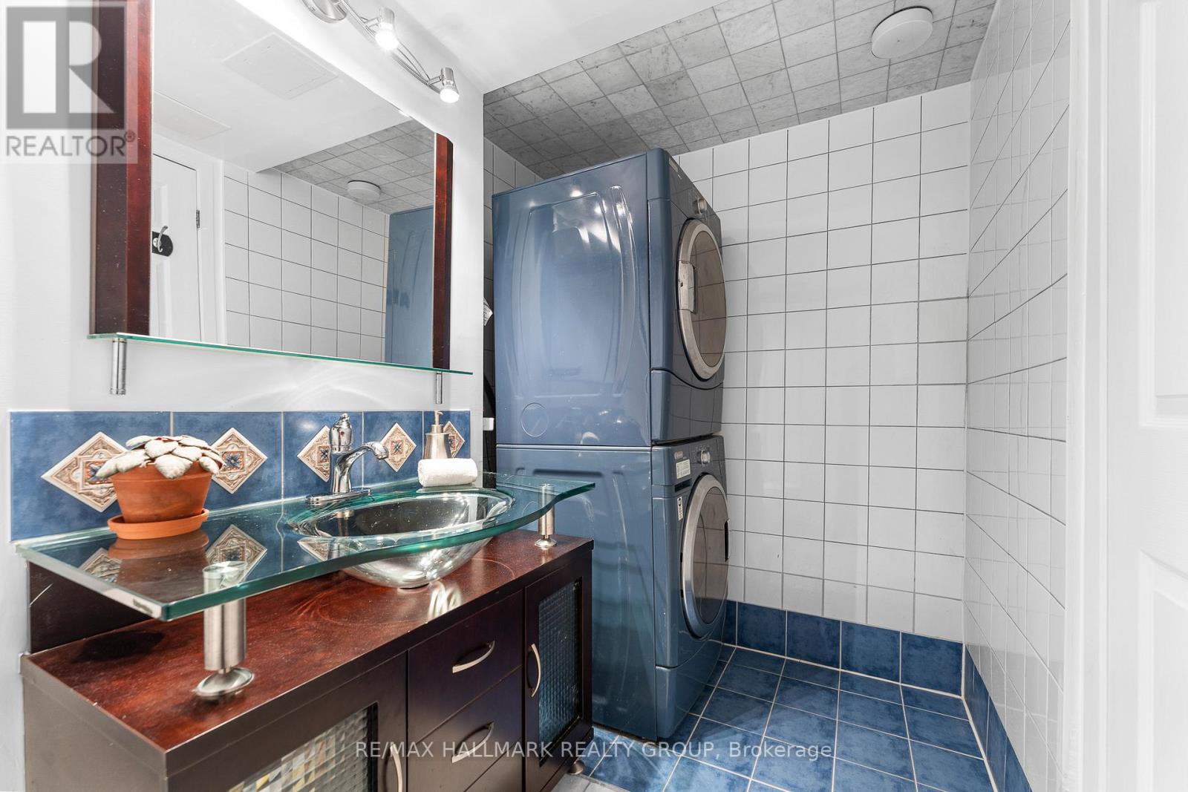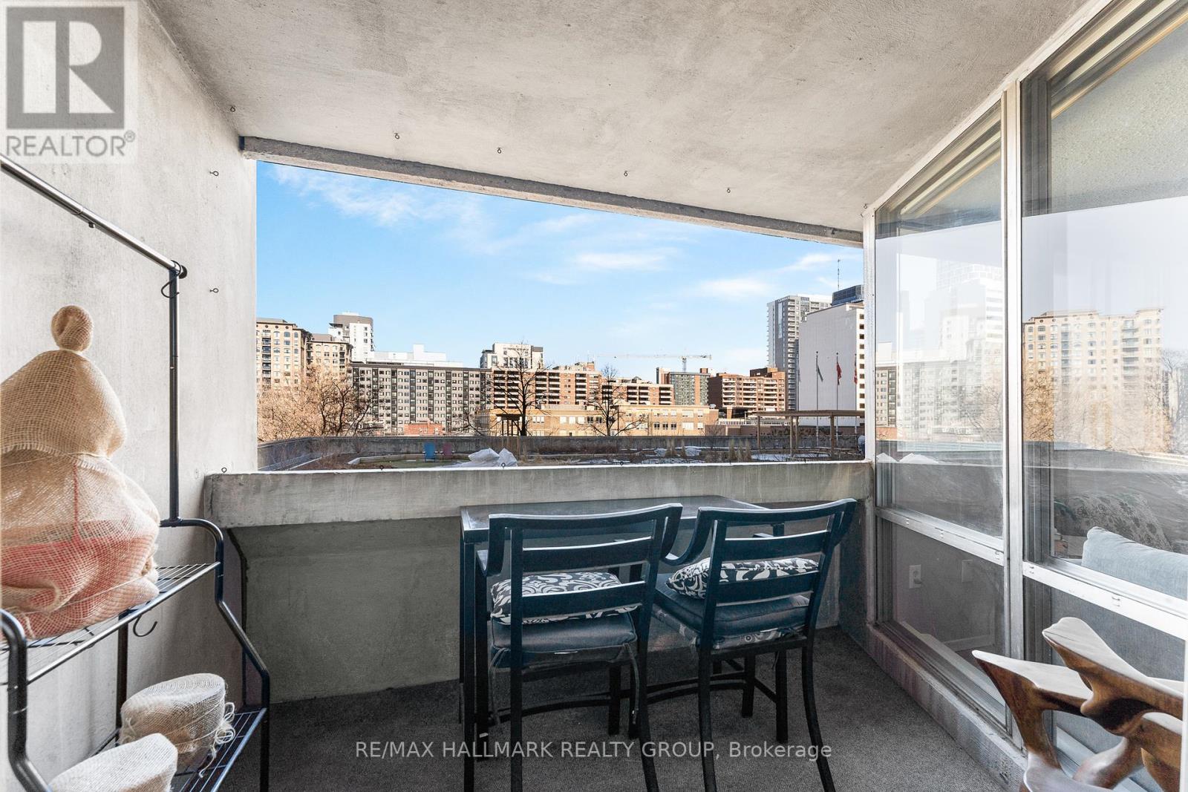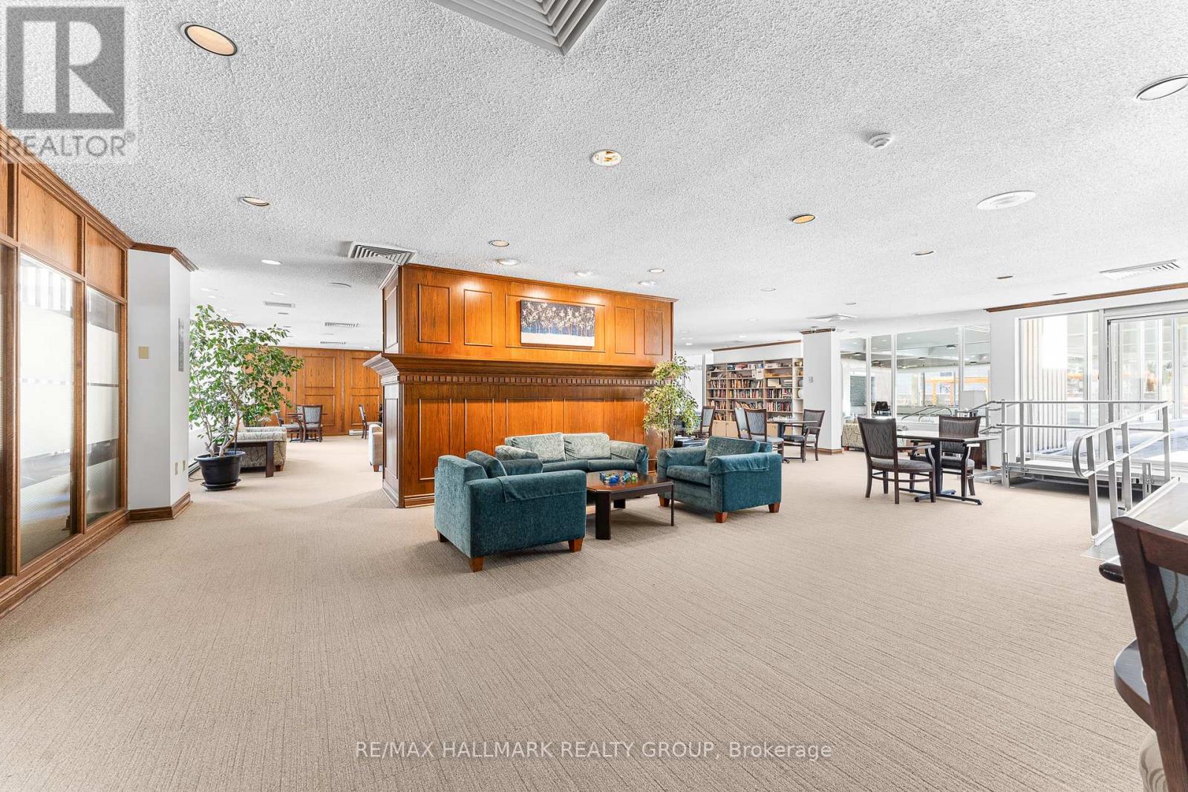508 - 530 Laurier Avenue W Ottawa, Ontario K1R 7T1
$355,000Maintenance, Insurance, Water, Heat, Electricity
$860.43 Monthly
Maintenance, Insurance, Water, Heat, Electricity
$860.43 MonthlyWelcome home! This beautifully updated two bedroom condo offers the perfect blend of comfort and convenience in one of Ottawa's most desirable locations! Located in the heart of downtown, you're just steps away from shopping, transit, the University of Ottawa, the Rideau Canal, and so much more.Step inside this open-concept home (perfect for entertaining!) and enjoy the sleek, updated flooring (brand new in 2025!) that runs throughout the space, giving it a fresh and modern feel. The newly renovated (2020) kitchen features contemporary finishes, providing a stylish space to cook and entertain. Not to mention, the double oven stove is every chefs dream come true! Two SPACIOUS bedrooms are perfect for families, guests, or even a work from home office if desired - the options are endless! Plus, relax and unwind on your own private balcony, offering a peaceful outdoor retreat with panoramic views of a charming green rooftop and patio. It doesn't get better than this!This prestigious building provides its Residents with all-inclusive condo fees which cover: water, insurance, heat, and hydro making budgeting simple and stress-free! Plus, the building's extensive amenities include 24-hour security, an indoor pool, hot tub, saunas, rental guest suites, BBQs, a party room, and more ensuring you have everything you need right at your fingertips!Whether you're a first-time buyer, a professional, or looking to downsize, this quiet condo offers the perfect urban lifestyle with easy access to everything Ottawa has to offer. Location, location, location! This is truly a must see property, where modern luxuries meet comfort and serenity. Don't miss the opportunity to make it your own. (id:19720)
Property Details
| MLS® Number | X12038707 |
| Property Type | Single Family |
| Community Name | 4102 - Ottawa Centre |
| Community Features | Pet Restrictions |
| Features | Elevator, Balcony, In Suite Laundry |
| Parking Space Total | 1 |
| View Type | View |
Building
| Bathroom Total | 1 |
| Bedrooms Above Ground | 2 |
| Bedrooms Total | 2 |
| Amenities | Exercise Centre, Party Room, Storage - Locker, Security/concierge |
| Appliances | Blinds, Dishwasher, Dryer, Microwave, Oven, Stove, Wall Mounted Tv, Washer, Refrigerator |
| Cooling Type | Central Air Conditioning |
| Exterior Finish | Stucco |
| Heating Fuel | Electric |
| Heating Type | Baseboard Heaters |
| Size Interior | 800 - 899 Ft2 |
| Type | Apartment |
Parking
| Underground | |
| Garage |
Land
| Acreage | No |
Rooms
| Level | Type | Length | Width | Dimensions |
|---|---|---|---|---|
| Main Level | Living Room | 4.72 m | 5.94 m | 4.72 m x 5.94 m |
| Main Level | Kitchen | 3.96 m | 1.82 m | 3.96 m x 1.82 m |
| Main Level | Primary Bedroom | 4.87 m | 3.04 m | 4.87 m x 3.04 m |
| Main Level | Bedroom | 2.89 m | 3.2 m | 2.89 m x 3.2 m |
| Main Level | Bathroom | 1.52 m | 0.91 m | 1.52 m x 0.91 m |
https://www.realtor.ca/real-estate/28067388/508-530-laurier-avenue-w-ottawa-4102-ottawa-centre
Contact Us
Contact us for more information

Kim Tran
Salesperson
www.teamtran.ca/
610 Bronson Avenue
Ottawa, Ontario K1S 4E6
(613) 236-5959
(613) 236-1515
www.hallmarkottawa.com/











































