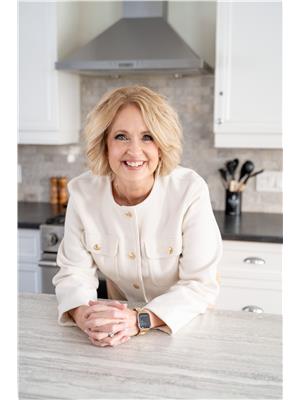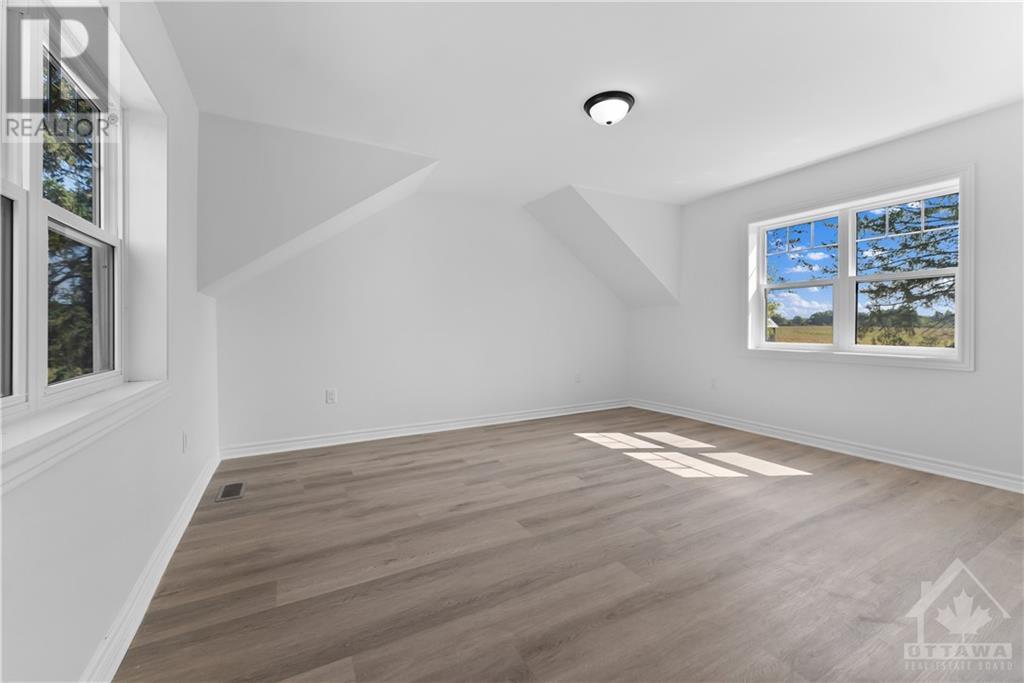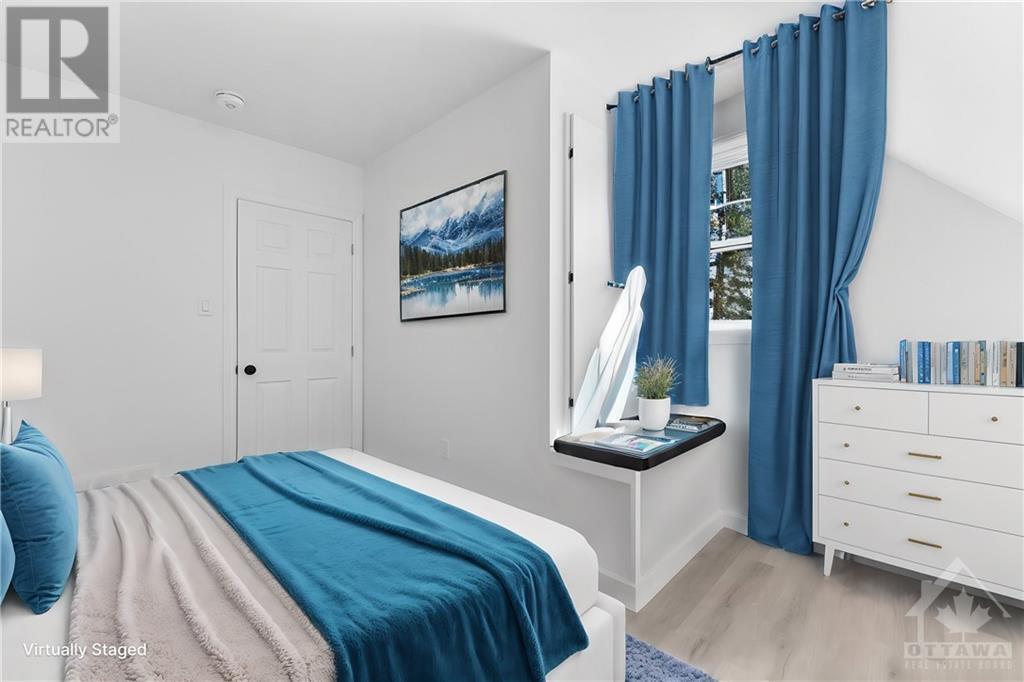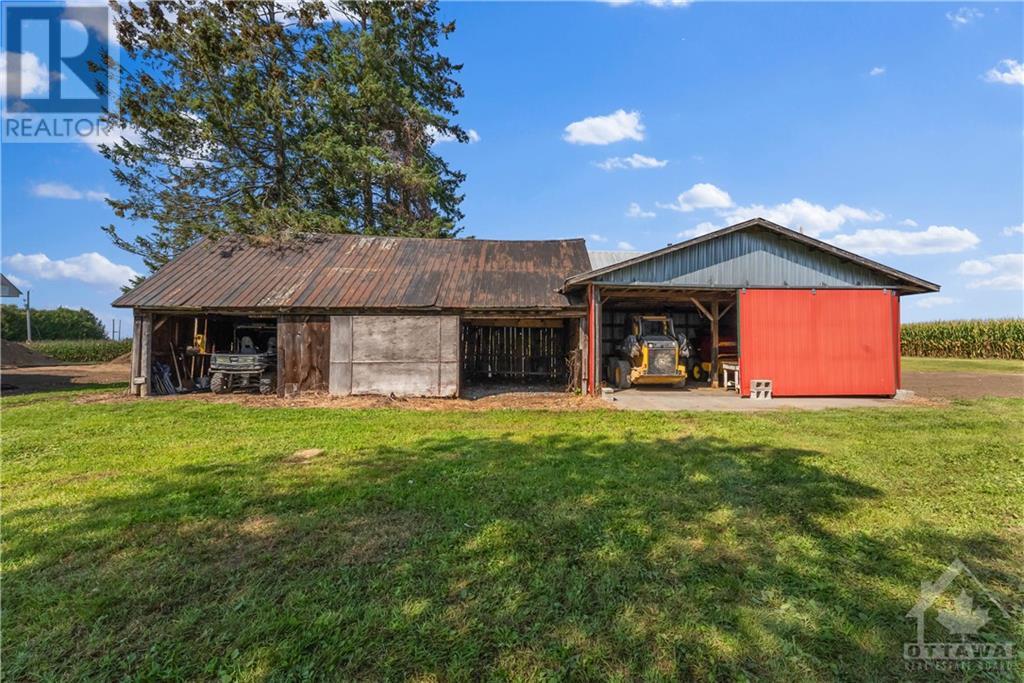5084 Canon Smith Drive Carp - Dunrobin - Huntley - Fitzroy And Area (9401 - Fitzroy), Ontario K0A 1X0
$679,900
Embrace the serenity of country living with this century farmhouse-fully renovated from top to bottom —a perfect blend of historic charm & modern comfort. This 3-bedroom, 2-bathroom gem is truly move-in ready, offering a peaceful retreat just 30 minutes from Kanata & only a short stroll or 3-minute drive to the pristine landscapes of Fitzroy Provincial Park. Nature is your playground with access to sandy beaches, hiking trails, boating, fishing & winter activities like cross-country skiing & snowmobiling. Set on a private lot with no nearby neighbours this home offers picturesque views from every window. Well-suited for a hobby farm or a home-based business, featuring a large historic barn with unique hip roof, a detached workshop & a drive shed—perfect for storing equipment & recreational vehicles. Updates: New Septic System , energy efficient windows, durable metal roof , high efficiency furnace, 2 large decks & completely upgraded electrical system. Some photos are virtually staged., Flooring: Laminate (id:19720)
Property Details
| MLS® Number | X10422944 |
| Property Type | Single Family |
| Neigbourhood | Fitzroy Harbour |
| Community Name | 9401 - Fitzroy |
| Amenities Near By | Park |
| Parking Space Total | 10 |
| Structure | Deck, Barn |
Building
| Bathroom Total | 2 |
| Bedrooms Above Ground | 3 |
| Bedrooms Total | 3 |
| Basement Development | Partially Finished |
| Basement Type | N/a (partially Finished) |
| Construction Style Attachment | Detached |
| Exterior Finish | Vinyl Siding |
| Foundation Type | Stone |
| Heating Fuel | Electric |
| Heating Type | Forced Air |
| Stories Total | 2 |
| Type | House |
Parking
| Inside Entry |
Land
| Acreage | No |
| Land Amenities | Park |
| Sewer | Septic System |
| Size Depth | 282 Ft ,1 In |
| Size Frontage | 290 Ft ,1 In |
| Size Irregular | 290.15 X 282.16 Ft ; 0 |
| Size Total Text | 290.15 X 282.16 Ft ; 0|1/2 - 1.99 Acres |
| Zoning Description | Rural Residential |
Rooms
| Level | Type | Length | Width | Dimensions |
|---|---|---|---|---|
| Second Level | Primary Bedroom | 4.8 m | 4.03 m | 4.8 m x 4.03 m |
| Second Level | Bedroom | 3.02 m | 2.97 m | 3.02 m x 2.97 m |
| Second Level | Bedroom | 2.51 m | 3.91 m | 2.51 m x 3.91 m |
| Second Level | Bathroom | 1.95 m | 2.84 m | 1.95 m x 2.84 m |
| Main Level | Foyer | 1.11 m | 2.33 m | 1.11 m x 2.33 m |
| Main Level | Kitchen | 4.31 m | 4.03 m | 4.31 m x 4.03 m |
| Main Level | Living Room | 4.97 m | 6.98 m | 4.97 m x 6.98 m |
| Main Level | Bathroom | 2.05 m | 1.77 m | 2.05 m x 1.77 m |
| Main Level | Mud Room | 1.62 m | 4.03 m | 1.62 m x 4.03 m |
Utilities
| DSL* | Available |
Interested?
Contact us for more information

Nancy Allen
Broker
www.turntheallenkey.com/

31 Northside Road, Suite 102
Ottawa, Ontario K2H 8S1
(613) 721-5551
(613) 721-5556

































