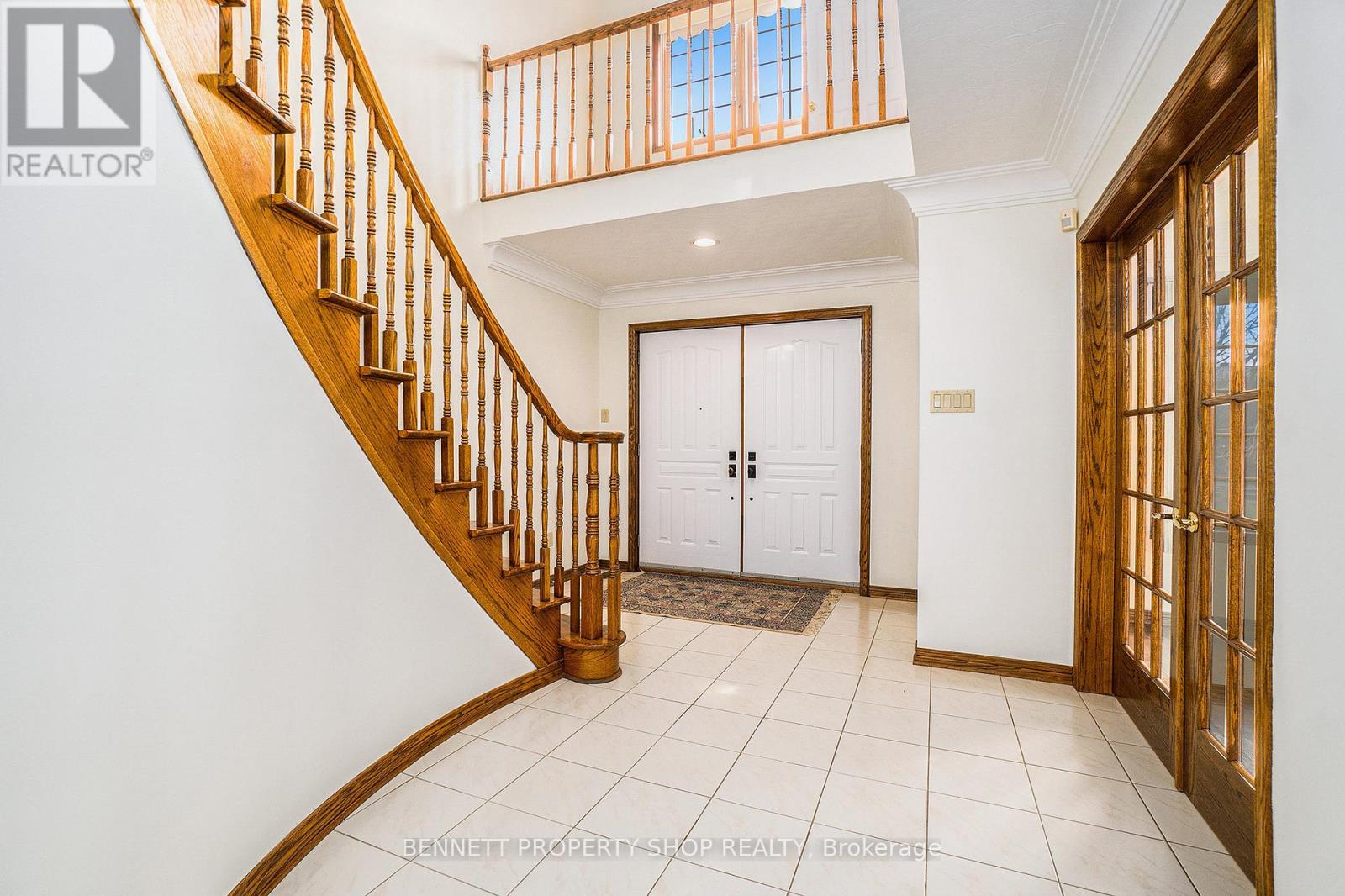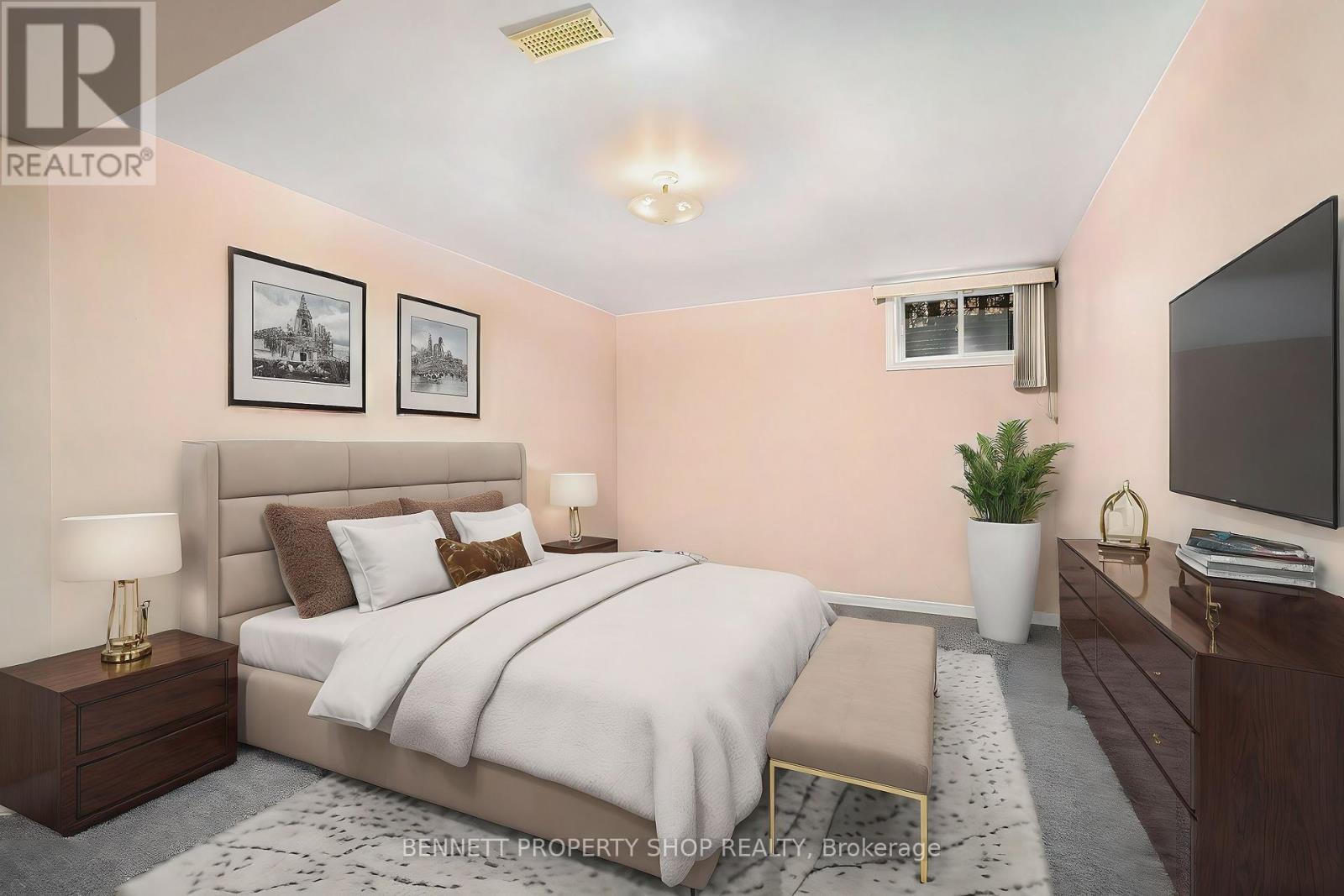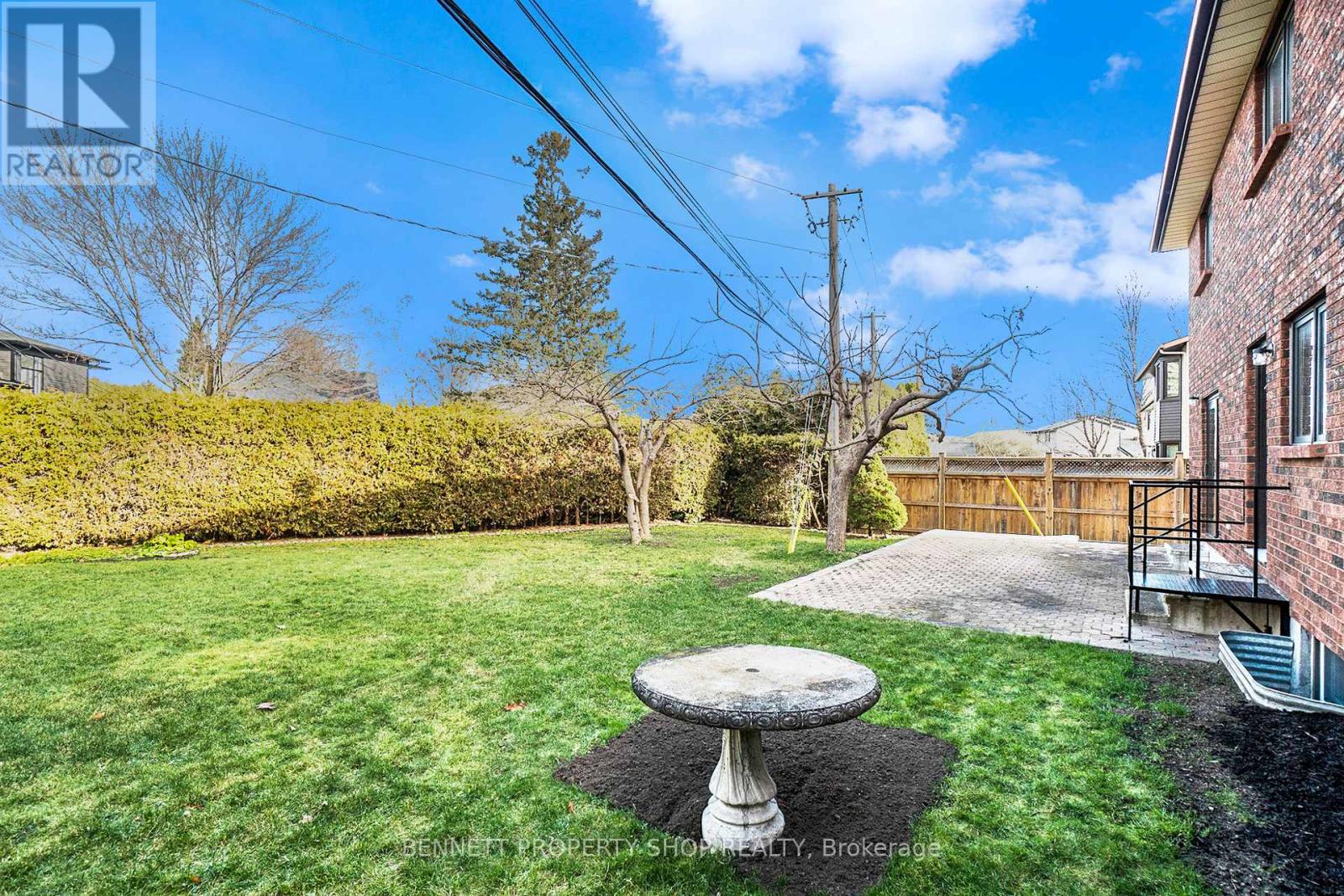51 Four Seasons Drive Ottawa, Ontario K2E 7R1
$1,149,900
Welcome to this impressive, custom-built all-brick home that exemplifies quality craftsmanship and timeless elegance. Meticulously maintained and thoughtfully designed, this spacious residence is perfect for growing families or those seeking versatile living options. The main and second levels feature gleaming hardwood floors, adding warmth and sophistication to the generous, light-filled rooms. The inviting family rooms on both levels each boast cozy wood-burning fireplaces, creating the perfect ambiance for gatherings or quiet evenings. The primary bedroom is a true retreat, complete with a 5-piece ensuite, a walk-in closet, and private access to a charming loft area that overlooks the grand two-story foyer. The lower level offers incredible flexibility with a fully equipped separate suite, featuring side entrance, kitchen, bathroom, and living room perfect for rental income, extended family, or a private guest suite. Step outside to your private backyard oasis, ideal for relaxation and entertaining. Located in a desirable neighborhood, this home is just moments away from excellent schools, parks, shops and transit. (id:19720)
Property Details
| MLS® Number | X11436867 |
| Property Type | Single Family |
| Community Name | 7202 - Borden Farm/Stewart Farm/Carleton Heights/Parkwood Hills |
| Amenities Near By | Public Transit, Schools |
| Community Features | School Bus |
| Equipment Type | Water Heater |
| Features | Irregular Lot Size, Flat Site, Dry, Guest Suite, In-law Suite |
| Parking Space Total | 6 |
| Rental Equipment Type | Water Heater |
| Structure | Patio(s), Shed |
Building
| Bathroom Total | 4 |
| Bedrooms Above Ground | 3 |
| Bedrooms Below Ground | 1 |
| Bedrooms Total | 4 |
| Amenities | Fireplace(s) |
| Appliances | Garage Door Opener Remote(s), Dishwasher, Garage Door Opener, Refrigerator, Storage Shed, Stove |
| Basement Development | Finished |
| Basement Features | Separate Entrance |
| Basement Type | N/a (finished) |
| Construction Style Attachment | Detached |
| Cooling Type | Central Air Conditioning |
| Exterior Finish | Brick |
| Fireplace Present | Yes |
| Fireplace Total | 2 |
| Foundation Type | Poured Concrete |
| Half Bath Total | 1 |
| Heating Fuel | Natural Gas |
| Heating Type | Forced Air |
| Stories Total | 2 |
| Type | House |
| Utility Water | Municipal Water |
Parking
| Attached Garage |
Land
| Acreage | No |
| Fence Type | Fenced Yard |
| Land Amenities | Public Transit, Schools |
| Landscape Features | Landscaped |
| Sewer | Sanitary Sewer |
| Size Depth | 86 Ft ,2 In |
| Size Frontage | 45 Ft ,7 In |
| Size Irregular | 45.62 X 86.24 Ft ; Seller Bought Additional Land At Rear |
| Size Total Text | 45.62 X 86.24 Ft ; Seller Bought Additional Land At Rear |
Rooms
| Level | Type | Length | Width | Dimensions |
|---|---|---|---|---|
| Second Level | Primary Bedroom | 4.3 m | 5.88 m | 4.3 m x 5.88 m |
| Second Level | Bedroom | 4.1 m | 5.02 m | 4.1 m x 5.02 m |
| Second Level | Bedroom | 4.17 m | 6.21 m | 4.17 m x 6.21 m |
| Basement | Utility Room | 3.53 m | 2.1 m | 3.53 m x 2.1 m |
| Basement | Other | 2.78 m | 5.6 m | 2.78 m x 5.6 m |
| Basement | Recreational, Games Room | 9.05 m | 7.89 m | 9.05 m x 7.89 m |
| Basement | Kitchen | 5.44 m | 3.14 m | 5.44 m x 3.14 m |
| Basement | Bedroom | 5.44 m | 3.17 m | 5.44 m x 3.17 m |
| Main Level | Living Room | 3.53 m | 5.36 m | 3.53 m x 5.36 m |
| Main Level | Dining Room | 3.95 m | 6.42 m | 3.95 m x 6.42 m |
| Main Level | Kitchen | 4.77 m | 4.73 m | 4.77 m x 4.73 m |
| Main Level | Family Room | 5.18 m | 3.92 m | 5.18 m x 3.92 m |
Utilities
| Cable | Installed |
| Sewer | Installed |
Interested?
Contact us for more information

Marnie Bennett
Salesperson
www.bennettpros.com/
1194 Carp Rd
Ottawa, Ontario K2S 1B9
(613) 233-8606
(613) 383-0388

Samantha Samuel
Salesperson
1194 Carp Rd
Ottawa, Ontario K2S 1B9
(613) 233-8606
(613) 383-0388



































