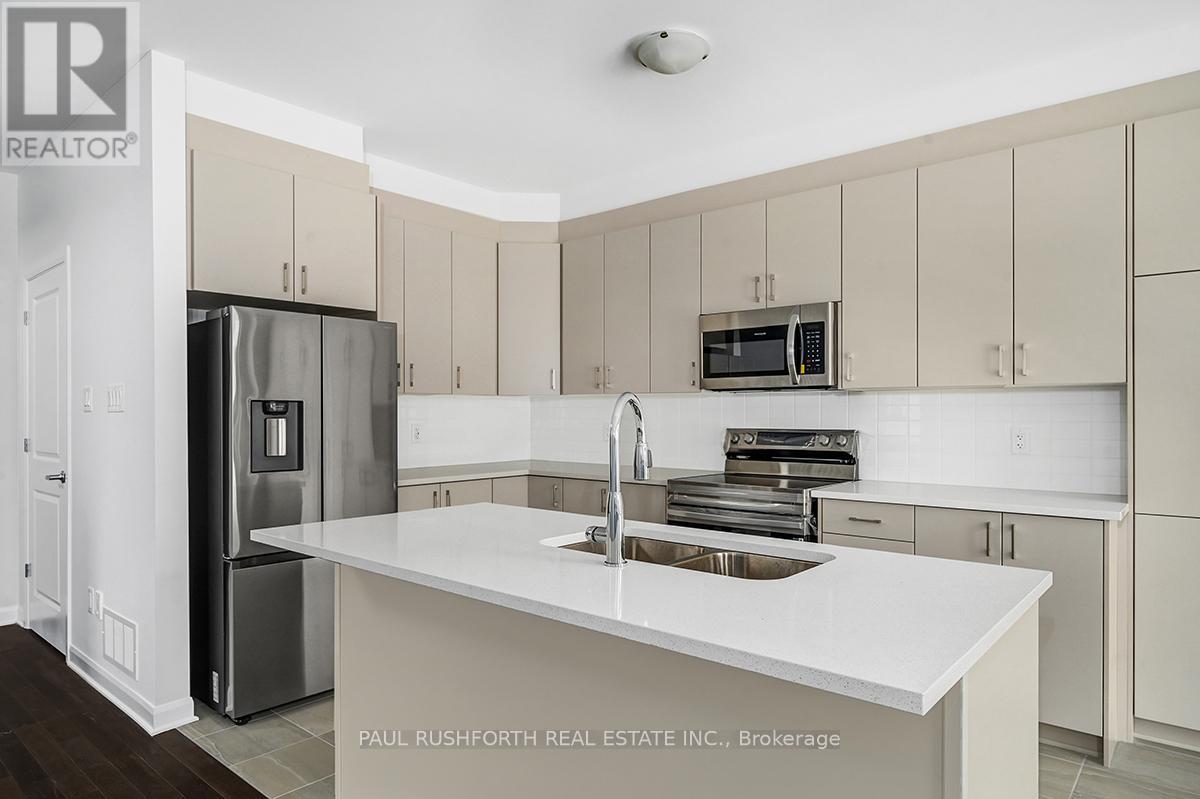511 Convenire Row Ottawa, Ontario K4A 5R8
$3,000 Monthly
Welcome to this stunning 4-bedroom, 4-bathroom semi-detached home located in the vibrant and highly sought-after community of Avalon. Offering spacious living, high-end finishes, and an ideal location, this home is perfect for growing families or those who love to entertain. The main floor features a bright, open layout with a spacious living room that flows seamlessly into the dining area and gourmet kitchen. Large windows throughout ensure an abundance of natural light, creating a warm and inviting atmosphere. The chef-inspired kitchen is a true highlight, equipped with stainless steel appliances, quartz countertops, a central island, and ample storage in custom cabinetry. The expansive master bedroom offers a peaceful retreat with walk-in closet and ensuite bathroom. The fully finished lower level provides even more living space, perfect for a rec room, home theater, or gym. A powder room adds extra convenience, making this a flexible space for a variety of uses. Please submit rental application along with credit check, rental application, and proof of income. (id:19720)
Property Details
| MLS® Number | X11896984 |
| Property Type | Single Family |
| Community Name | 1117 - Avalon West |
| Parking Space Total | 2 |
Building
| Bathroom Total | 4 |
| Bedrooms Above Ground | 4 |
| Bedrooms Total | 4 |
| Amenities | Fireplace(s) |
| Appliances | Dishwasher, Dryer, Refrigerator, Stove, Washer |
| Basement Development | Finished |
| Basement Type | Full (finished) |
| Construction Style Attachment | Semi-detached |
| Cooling Type | Central Air Conditioning |
| Exterior Finish | Brick, Vinyl Siding |
| Fireplace Present | Yes |
| Foundation Type | Poured Concrete |
| Half Bath Total | 2 |
| Heating Fuel | Natural Gas |
| Heating Type | Forced Air |
| Stories Total | 2 |
| Type | House |
| Utility Water | Municipal Water |
Parking
| Attached Garage | |
| Inside Entry |
Land
| Acreage | No |
| Sewer | Sanitary Sewer |
Rooms
| Level | Type | Length | Width | Dimensions |
|---|---|---|---|---|
| Second Level | Primary Bedroom | 4.285 m | 3.669 m | 4.285 m x 3.669 m |
| Second Level | Bedroom 2 | 3.165 m | 2.877 m | 3.165 m x 2.877 m |
| Second Level | Bedroom 3 | 3.07 m | 2.784 m | 3.07 m x 2.784 m |
| Second Level | Bedroom 4 | 2.916 m | 2.553 m | 2.916 m x 2.553 m |
| Second Level | Bathroom | 2.505 m | 1.665 m | 2.505 m x 1.665 m |
| Second Level | Bathroom | 2.838 m | 1.491 m | 2.838 m x 1.491 m |
| Basement | Bathroom | 1.605 m | 1.42 m | 1.605 m x 1.42 m |
| Basement | Recreational, Games Room | 5.645 m | 5.488 m | 5.645 m x 5.488 m |
| Main Level | Living Room | 3.677 m | 3.127 m | 3.677 m x 3.127 m |
| Main Level | Bathroom | 1.717 m | 1.331 m | 1.717 m x 1.331 m |
| Main Level | Dining Room | 3.127 m | 2.397 m | 3.127 m x 2.397 m |
| Main Level | Kitchen | 6.132 m | 2.777 m | 6.132 m x 2.777 m |
Utilities
| Cable | Installed |
| Sewer | Installed |
https://www.realtor.ca/real-estate/27746789/511-convenire-row-ottawa-1117-avalon-west
Interested?
Contact us for more information

Paul Rushforth
Broker of Record
www.paulrushforth.com/
3002 St. Joseph Blvd.
Ottawa, Ontario K1E 1E2
(613) 590-9393
(613) 590-1313
Ryan Angus
Broker
www.paulrushforth.com/
100 Didsbury Road
Ottawa, Ontario K2T 0C2
(613) 271-2800
(613) 271-2801





























