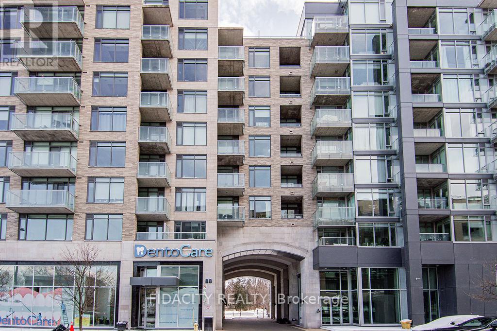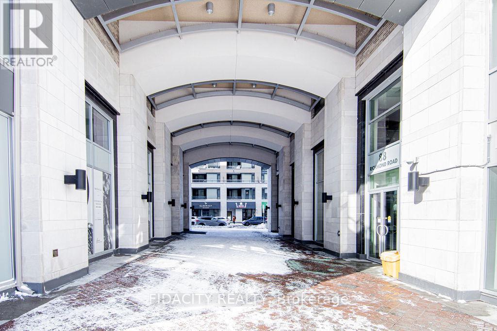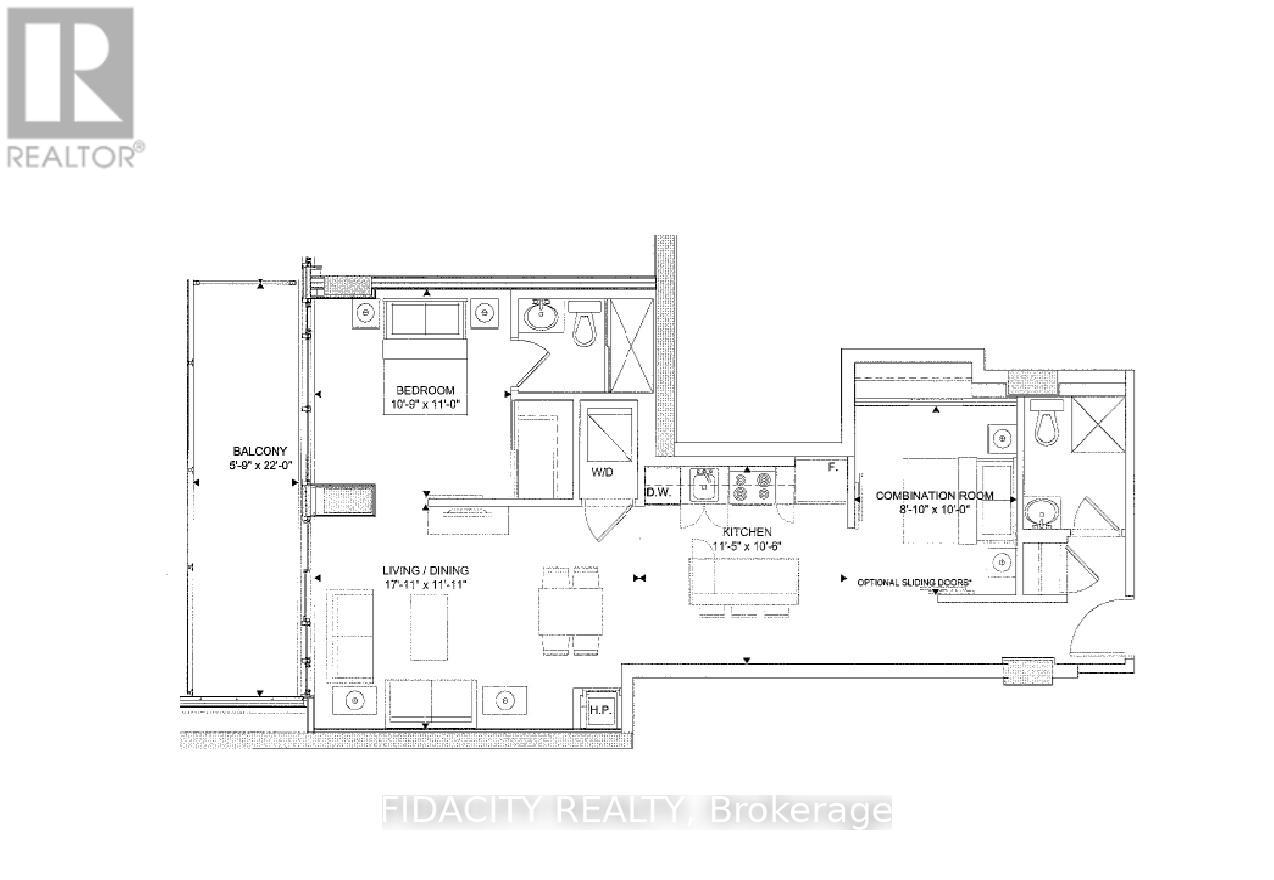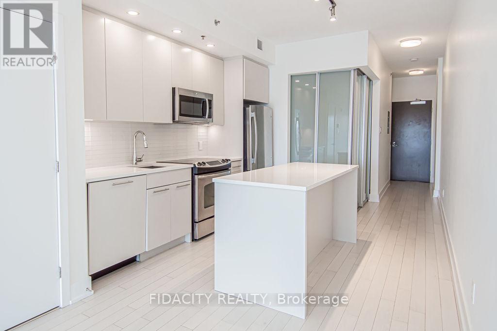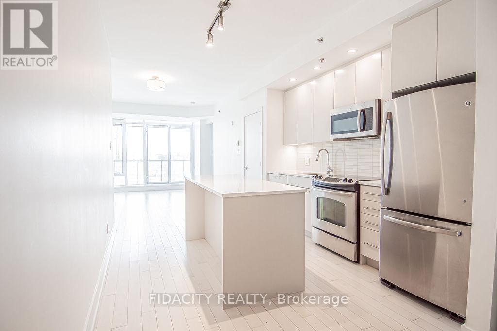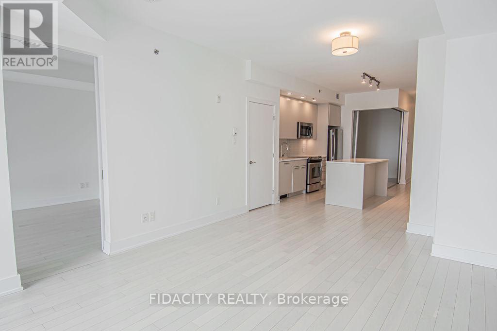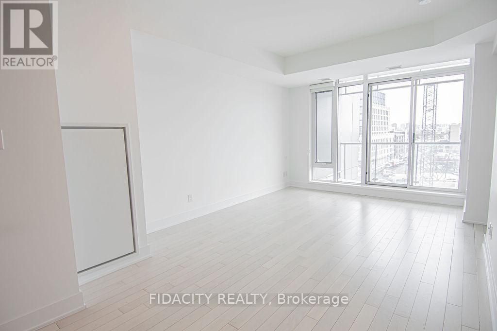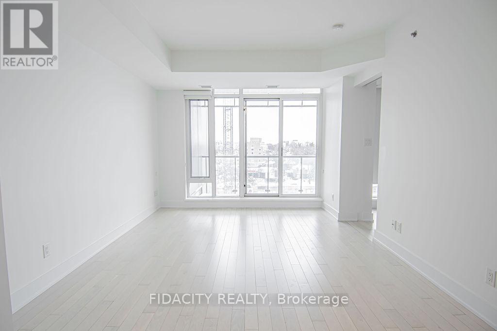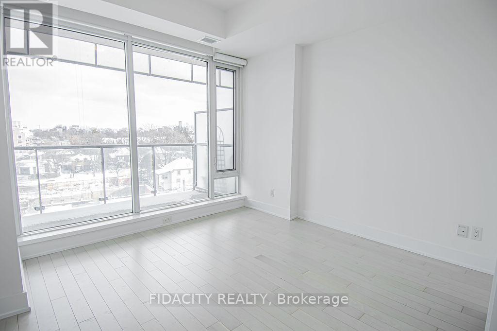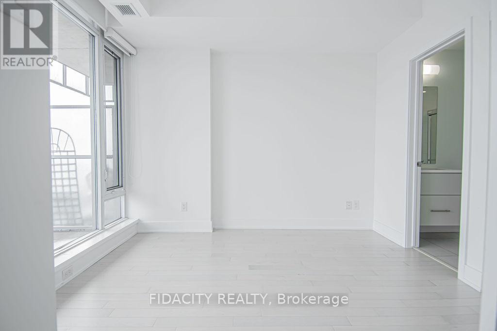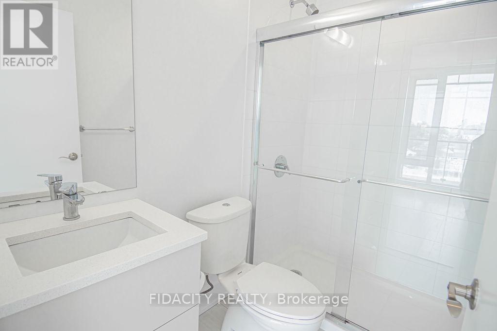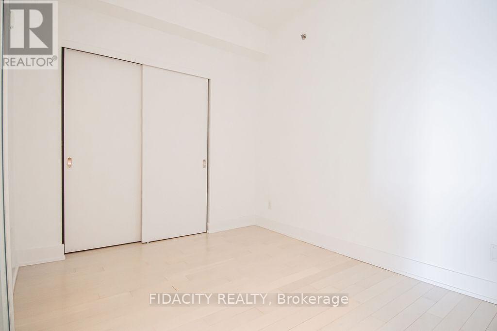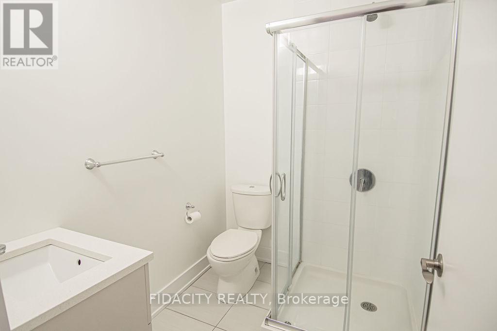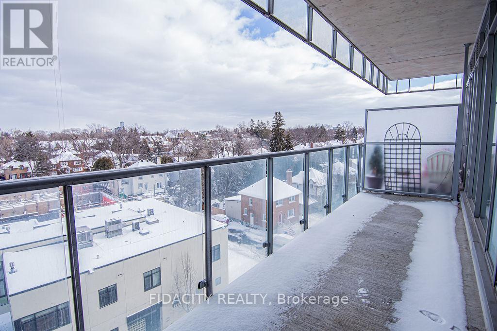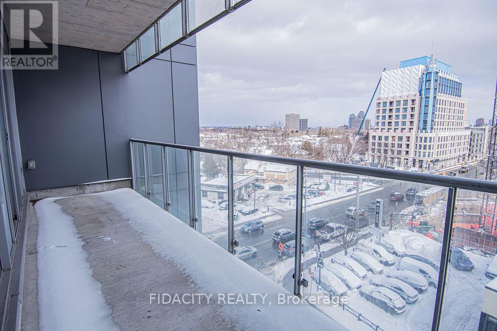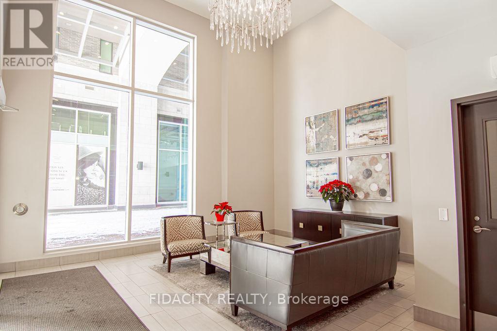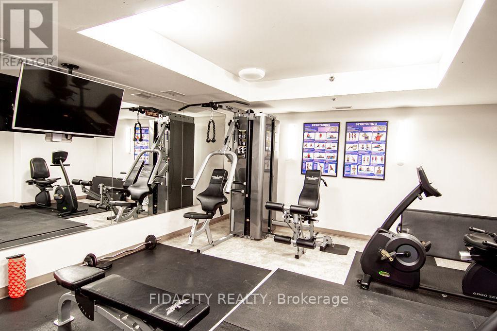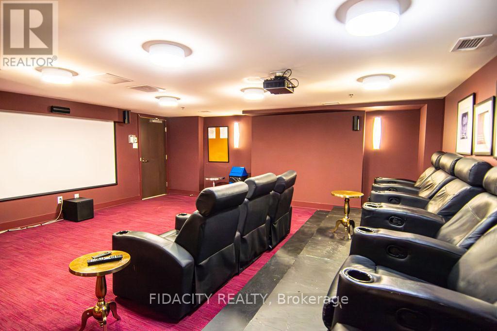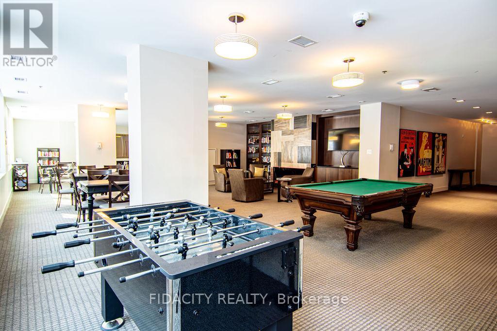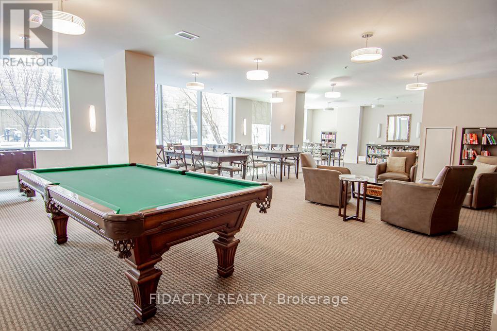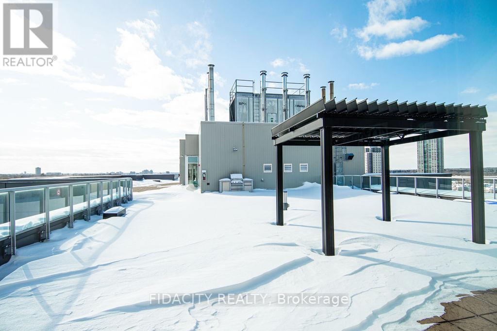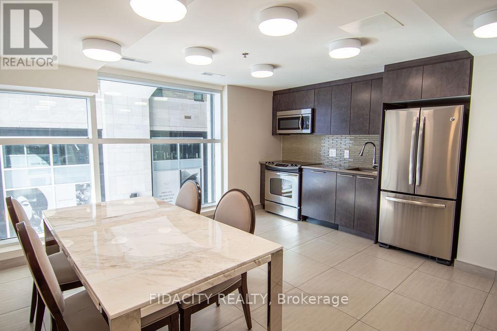513 - 88 Richmond Road Ottawa, Ontario K1Z 0B1
$569,900Maintenance, Heat, Insurance, Water
$573.26 Monthly
Maintenance, Heat, Insurance, Water
$573.26 MonthlyWelcome to 88 Richmond!! This modern 2 Bed + 2 Bath condo you've been waiting for at the ever popular QWest in Westboro. Featuring an open concept living space, stunning kitchen and hardwood flooring throughout. This unit includes two good sized bedrooms with a 3 piece ensuite w/ glass shower and a second 3 piece bathroom . Floor-to-ceiling windows offer plenty of sunlight, and large east-facing balcony adds outdoor living space with a great view! Enjoy the Westboro lifestyle and walk to everything - restaurants, shops, public transit and more! QWest's amenities include a massive rooftop terrace with BBQs and hot tubs, exercise room, party room & theatre room. Also storage lockers are suite level lockers! (id:19720)
Property Details
| MLS® Number | X11972237 |
| Property Type | Single Family |
| Community Name | 5003 - Westboro/Hampton Park |
| Community Features | Pet Restrictions |
| Features | Balcony |
| Parking Space Total | 1 |
Building
| Bathroom Total | 2 |
| Bedrooms Above Ground | 2 |
| Bedrooms Total | 2 |
| Amenities | Storage - Locker |
| Appliances | Dishwasher, Dryer, Hood Fan, Microwave, Stove, Washer, Refrigerator |
| Cooling Type | Central Air Conditioning |
| Exterior Finish | Brick |
| Heating Fuel | Natural Gas |
| Heating Type | Forced Air |
| Size Interior | 800 - 899 Ft2 |
| Type | Apartment |
Parking
| Underground |
Land
| Acreage | No |
Rooms
| Level | Type | Length | Width | Dimensions |
|---|---|---|---|---|
| Main Level | Living Room | 3.3 m | 2.32 m | 3.3 m x 2.32 m |
| Main Level | Kitchen | 3.53 m | 3.27 m | 3.53 m x 3.27 m |
| Main Level | Bedroom | 4.74 m | 3.07 m | 4.74 m x 3.07 m |
| Main Level | Bedroom 2 | 3.04 m | 2.89 m | 3.04 m x 2.89 m |
| Main Level | Foyer | 3.3 m | 1.19 m | 3.3 m x 1.19 m |
https://www.realtor.ca/real-estate/27913837/513-88-richmond-road-ottawa-5003-westborohampton-park
Contact Us
Contact us for more information

Mike Scerbo
Broker of Record
ontario.fidacityrealty.com/
1000 Innovation Drive
Ottawa, Ontario K2K 3E7
(613) 282-7653


