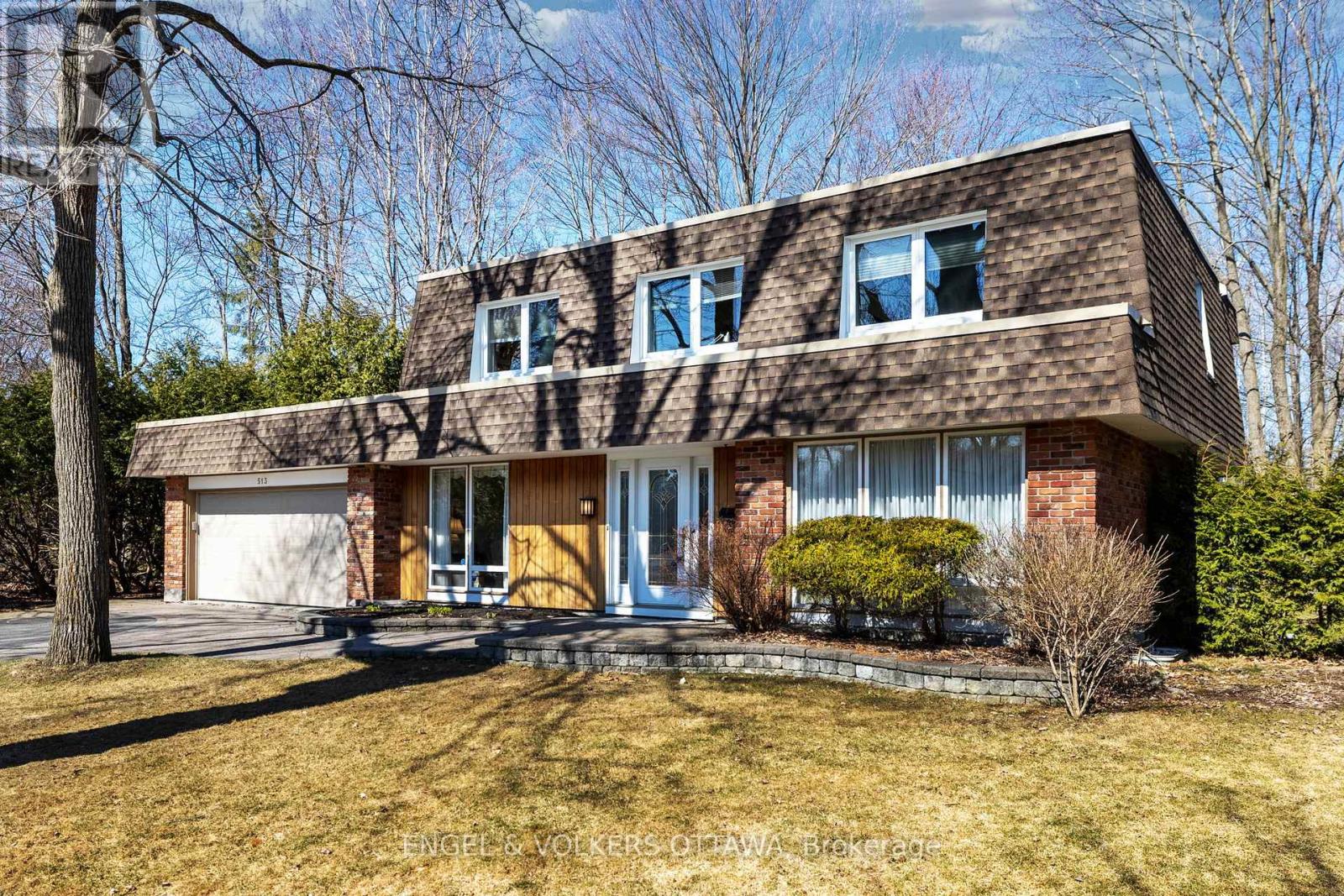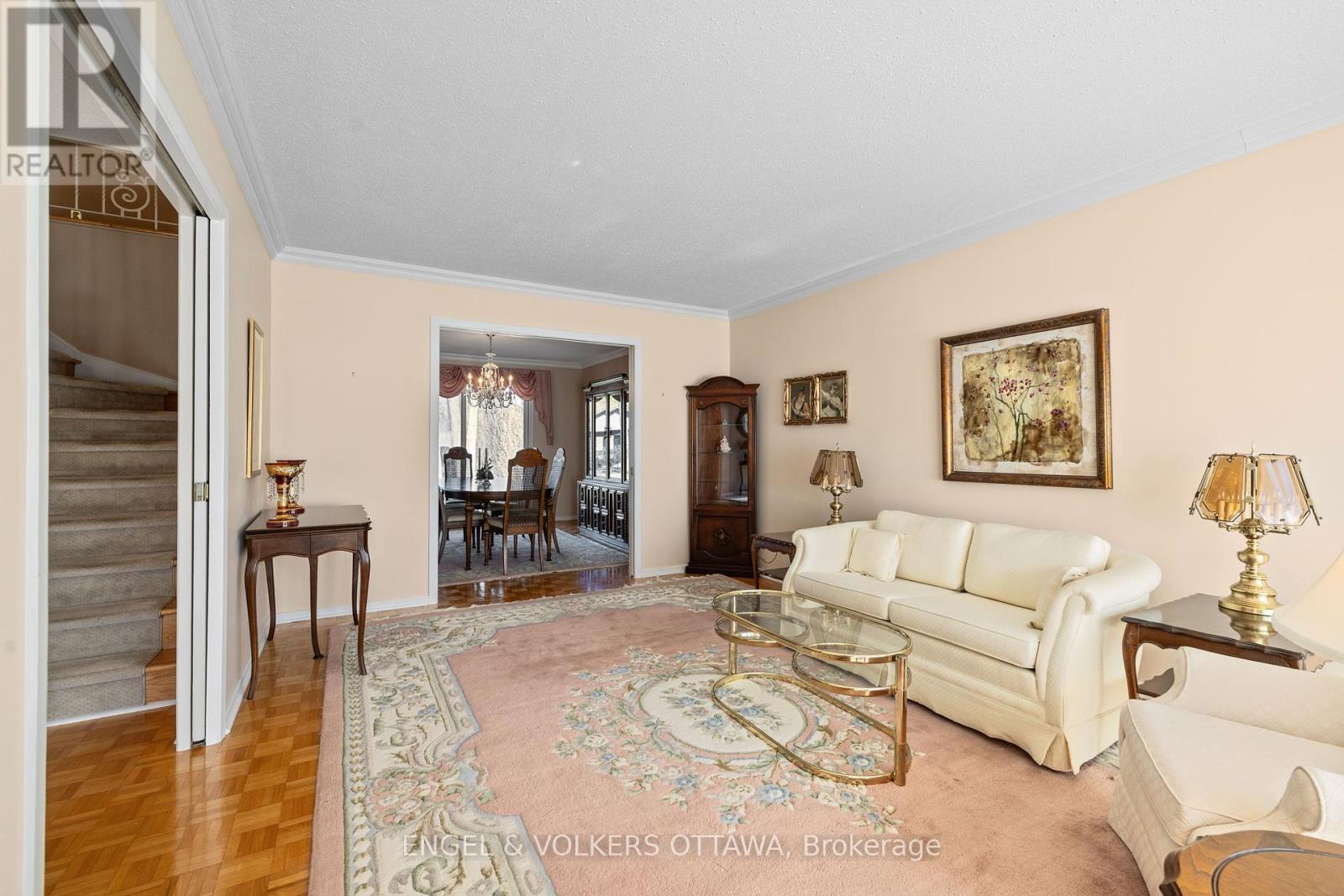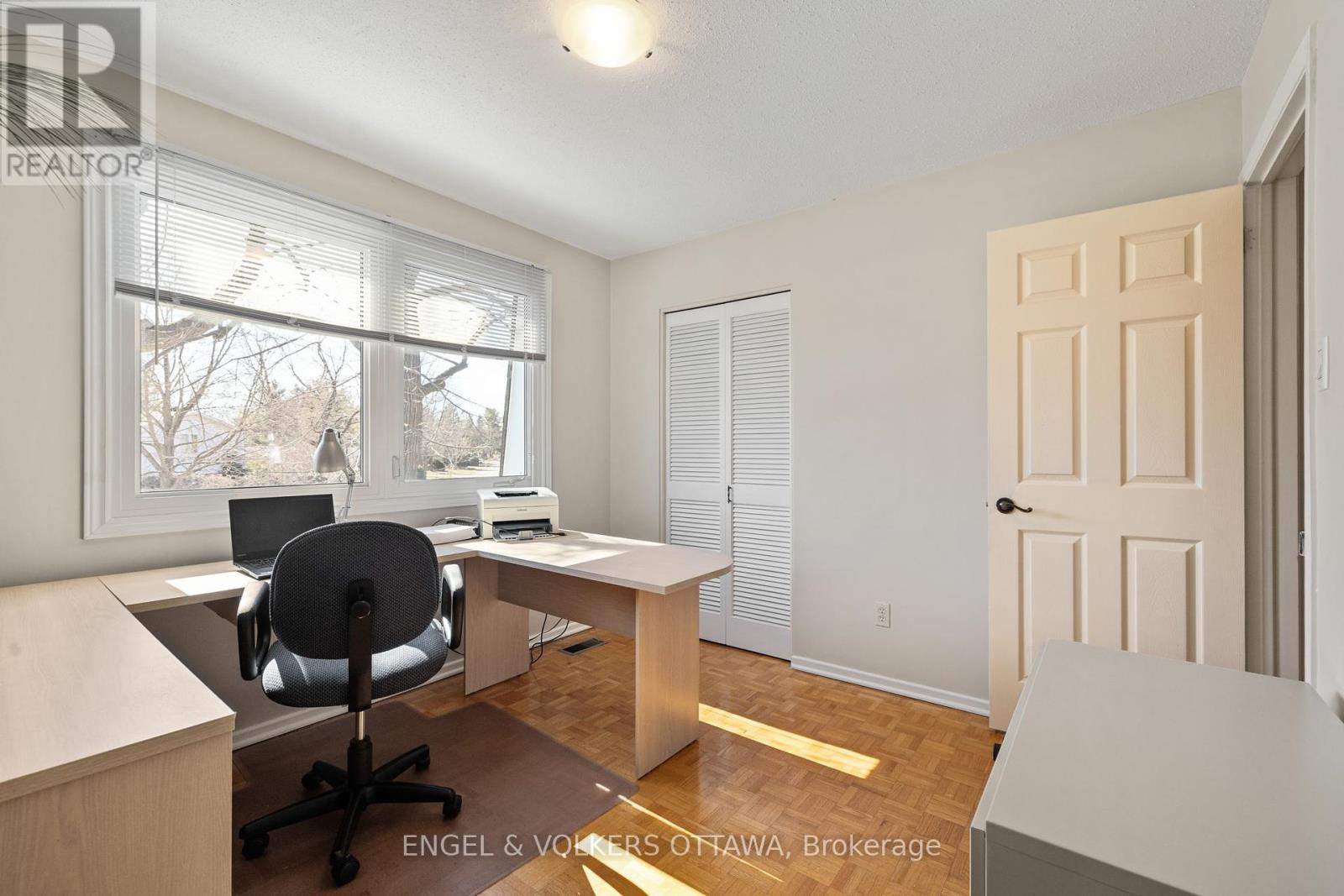513 Buchanan Crescent Ottawa, Ontario K1J 7V2
$1,195,000
First time ever on the market! This exceptional property offers a rare opportunity to own a spacious 5-bedroom home on an oversized lot backing directly onto NCC greenspace offering unparalleled privacy, peaceful surroundings, and a beautiful natural backdrop. Thoughtfully designed for family living and entertaining, the home features generous principal rooms including a formal living room, elegant dining room, cozy family room, and a bright main floor office perfect for remote work or study. Additional highlights include a charming wood-burning fireplace, cedar-lined closet, and cold storage in the basement. Ideally located close to scenic walking trails, top-rated Colonel By Secondary School with its prestigious IB program, the LRT, and convenient retail options all within easy reach. Everything you could want in a family home, with incredible potential in a highly desirable location. Don't miss this rare opportunity! ** This is a linked property.** (id:19720)
Property Details
| MLS® Number | X12094829 |
| Property Type | Single Family |
| Community Name | 2102 - Beacon Hill North |
| Features | Irregular Lot Size |
| Parking Space Total | 6 |
Building
| Bathroom Total | 3 |
| Bedrooms Above Ground | 5 |
| Bedrooms Below Ground | 5 |
| Bedrooms Total | 10 |
| Amenities | Fireplace(s) |
| Appliances | Central Vacuum |
| Basement Development | Partially Finished |
| Basement Type | N/a (partially Finished) |
| Construction Style Attachment | Detached |
| Cooling Type | Central Air Conditioning |
| Exterior Finish | Brick, Wood |
| Fireplace Present | Yes |
| Fireplace Total | 1 |
| Foundation Type | Block |
| Half Bath Total | 1 |
| Heating Fuel | Natural Gas |
| Heating Type | Forced Air |
| Stories Total | 2 |
| Size Interior | 2,500 - 3,000 Ft2 |
| Type | House |
| Utility Water | Municipal Water |
Parking
| Attached Garage | |
| Garage |
Land
| Acreage | No |
| Sewer | Sanitary Sewer |
| Size Depth | 207 Ft |
| Size Frontage | 60 Ft |
| Size Irregular | 60 X 207 Ft |
| Size Total Text | 60 X 207 Ft |
Rooms
| Level | Type | Length | Width | Dimensions |
|---|---|---|---|---|
| Second Level | Primary Bedroom | 5.34 m | 3.82 m | 5.34 m x 3.82 m |
| Second Level | Bedroom 2 | 3.2 m | 3.048 m | 3.2 m x 3.048 m |
| Second Level | Bedroom 3 | 3.2 m | 3.66 m | 3.2 m x 3.66 m |
| Second Level | Bedroom 4 | 3.6 m | 3.5 m | 3.6 m x 3.5 m |
| Second Level | Bedroom 5 | 3.6 m | 2.86 m | 3.6 m x 2.86 m |
| Second Level | Bathroom | 3.35 m | 1.82 m | 3.35 m x 1.82 m |
| Second Level | Other | 3.2 m | 2.66 m | 3.2 m x 2.66 m |
| Ground Level | Family Room | 4.6 m | 3.81 m | 4.6 m x 3.81 m |
| Ground Level | Den | 3.63 m | 2.7 m | 3.63 m x 2.7 m |
| Ground Level | Laundry Room | 2.28 m | 1.86 m | 2.28 m x 1.86 m |
| Ground Level | Foyer | 3.04 m | 2.28 m | 3.04 m x 2.28 m |
| Ground Level | Living Room | 5.63 m | 3.66 m | 5.63 m x 3.66 m |
| Ground Level | Dining Room | 3.89 m | 3.66 m | 3.89 m x 3.66 m |
| Ground Level | Kitchen | 4.54 m | 3.05 m | 4.54 m x 3.05 m |
Utilities
| Cable | Installed |
| Sewer | Installed |
https://www.realtor.ca/real-estate/28194652/513-buchanan-crescent-ottawa-2102-beacon-hill-north
Contact Us
Contact us for more information
Jill Payne
Salesperson
292 Somerset Street West
Ottawa, Ontario K2P 0J6
(613) 422-8688
(613) 422-6200





















































