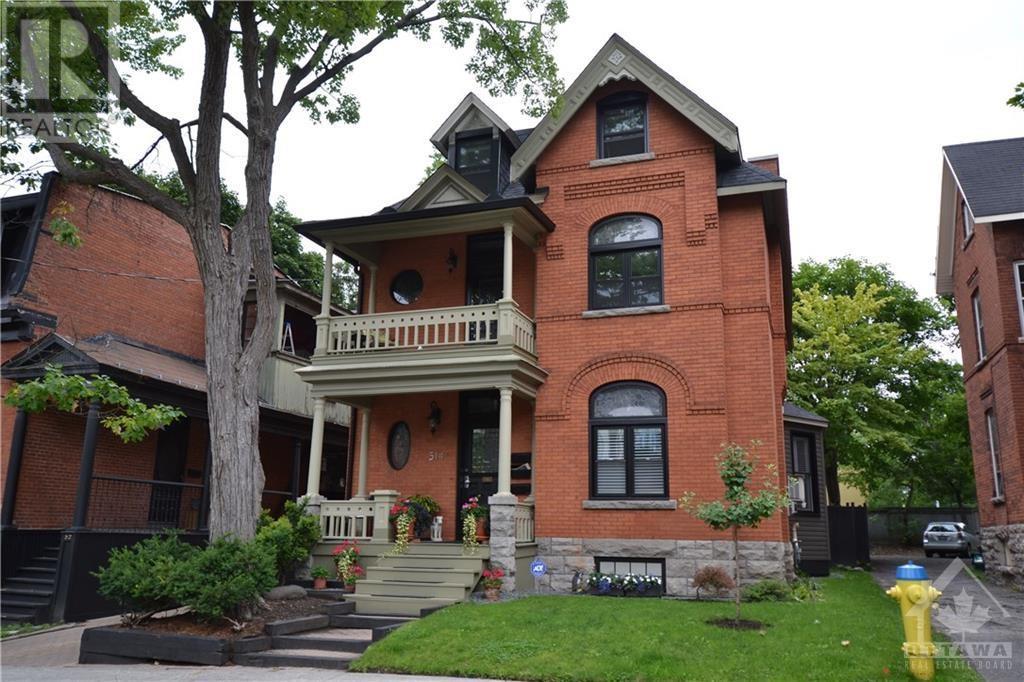514 Cooper Street Unit#1 Ottawa, Ontario K1R 5J2
$3,650 Monthly
Embrace the ideal mix of classic elegance and contemporary convenience. From the moment you enter, the character of the home is undeniable. The gourmet kitchen, open to the main living area with a warm fireplace, is perfect for entertaining, featuring elegant cabinetry, high-end appliances, and stone countertops. A stunning stained glass window adds a touch of timeless beauty. The 10-foot high ceilings and 11-inch baseboards are standout features that add to the grandeur of the space. Beautiful hardwood floors flow throughout the home, leading to the two well-sized bedrooms and an oversized bathroom that boasts a custom glass shower and luxurious soaker tub, creating a spa-like retreat. Outside, a private backyard patio awaits, offering a serene spot for relaxing or hosting friends. Every corner of this home reflects thoughtful design, making it a perfect fusion of historic appeal and modern functionality. One covered parking space and a storage space in the basement included. (id:19720)
Property Details
| MLS® Number | 1410873 |
| Property Type | Single Family |
| Neigbourhood | Ottawa Centre |
| Amenities Near By | Public Transit, Recreation Nearby, Shopping |
| Parking Space Total | 1 |
| Structure | Patio(s) |
Building
| Bathroom Total | 1 |
| Bedrooms Above Ground | 2 |
| Bedrooms Total | 2 |
| Amenities | Laundry - In Suite |
| Appliances | Refrigerator, Dishwasher, Dryer, Hood Fan, Stove, Washer |
| Basement Development | Unfinished |
| Basement Type | Full (unfinished) |
| Constructed Date | 1906 |
| Cooling Type | Wall Unit |
| Exterior Finish | Brick, Siding |
| Fireplace Present | Yes |
| Fireplace Total | 1 |
| Flooring Type | Hardwood, Tile |
| Heating Fuel | Natural Gas |
| Heating Type | Radiant Heat |
| Stories Total | 1 |
| Type | Apartment |
| Utility Water | Municipal Water |
Parking
| Surfaced |
Land
| Acreage | No |
| Land Amenities | Public Transit, Recreation Nearby, Shopping |
| Sewer | Municipal Sewage System |
| Size Irregular | * Ft X * Ft |
| Size Total Text | * Ft X * Ft |
| Zoning Description | Residential |
Rooms
| Level | Type | Length | Width | Dimensions |
|---|---|---|---|---|
| Main Level | Foyer | 7'6" x 8'0" | ||
| Main Level | Living Room | 19'0" x 12'6" | ||
| Main Level | Dining Room | 12'0" x 11'2" | ||
| Main Level | Kitchen | 13'0" x 10'7" | ||
| Main Level | Primary Bedroom | 17'0" x 9'6" | ||
| Main Level | Other | 6'0" x 4'6" | ||
| Main Level | Bedroom | 12'0" x 11'6" |
https://www.realtor.ca/real-estate/27387837/514-cooper-street-unit1-ottawa-ottawa-centre
Interested?
Contact us for more information

Shayla Plunkett
Salesperson

5536 Manotick Main St
Manotick, Ontario K4M 1A7
(613) 692-3567
(613) 209-7226
www.teamrealty.ca/














